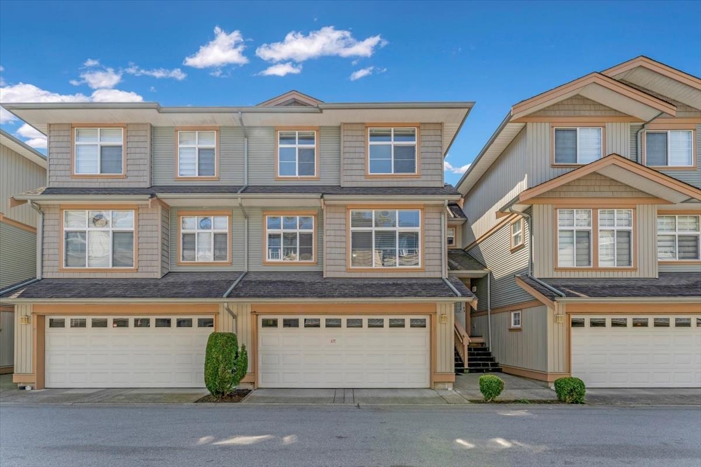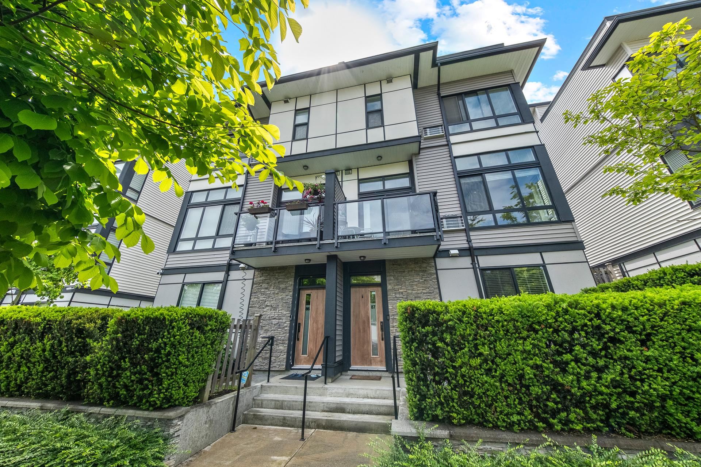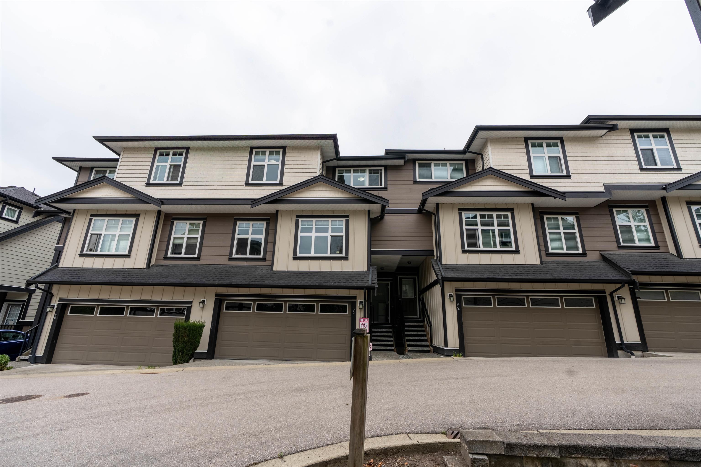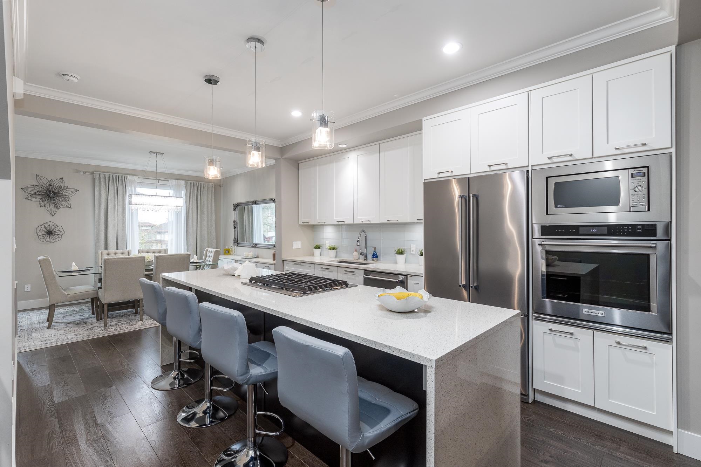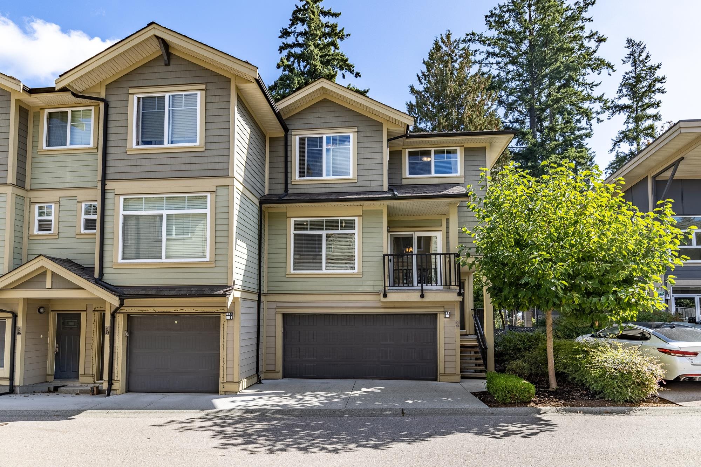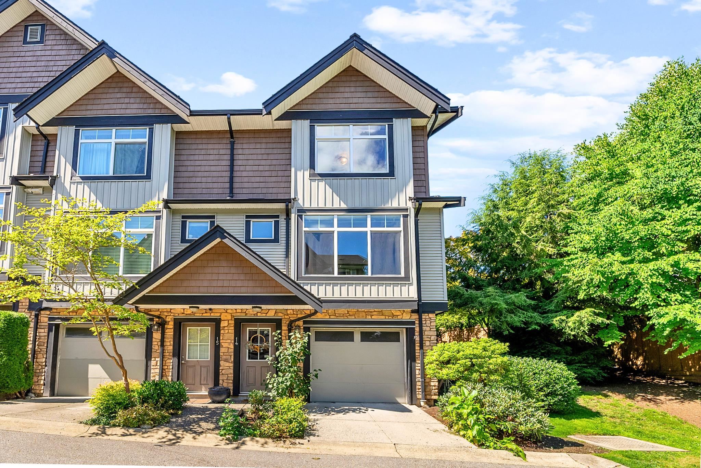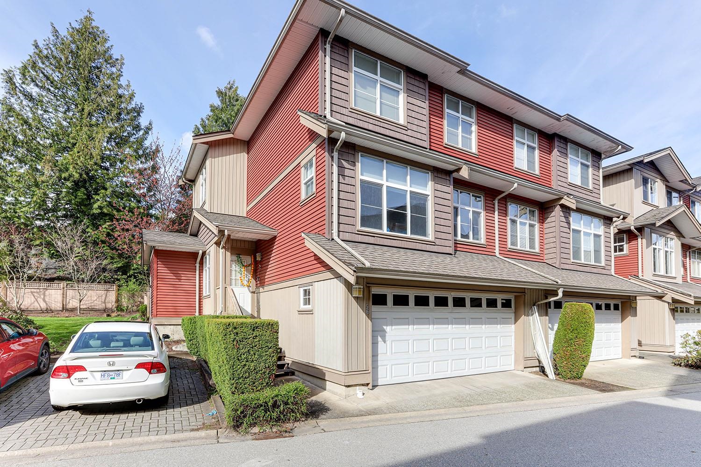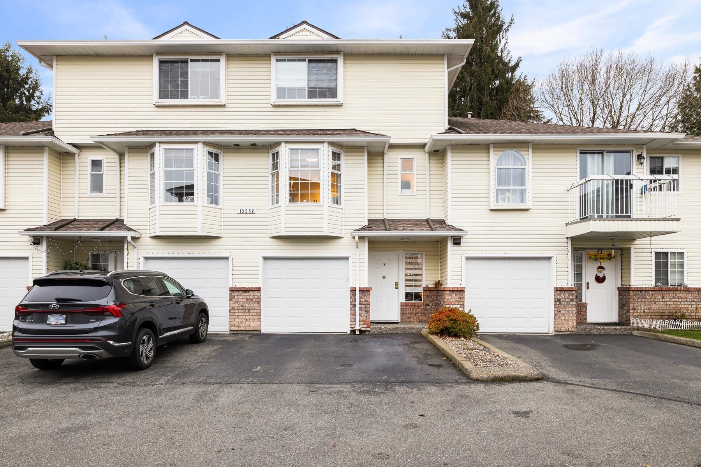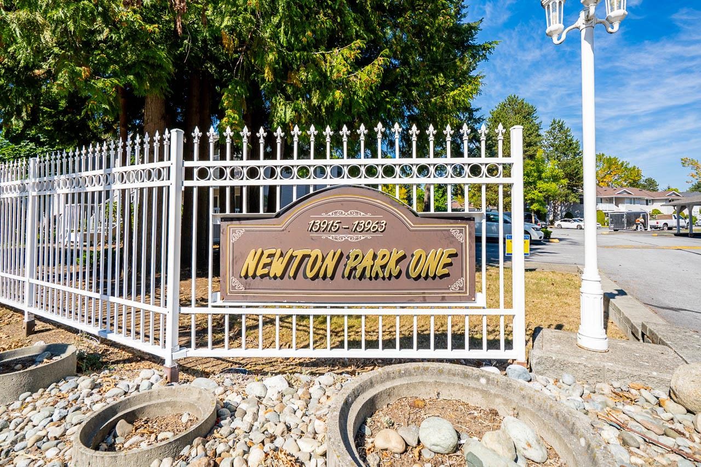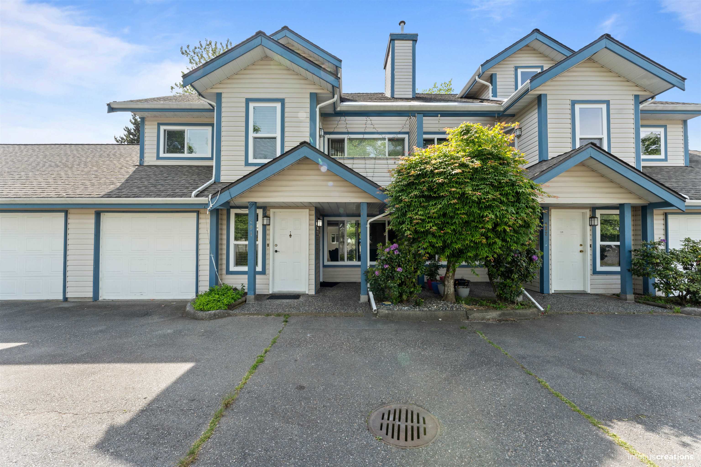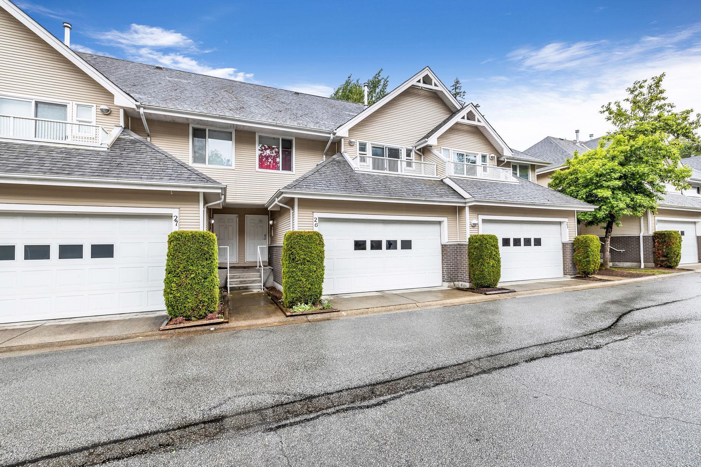
Highlights
Description
- Home value ($/Sqft)$401/Sqft
- Time on Houseful
- Property typeResidential
- CommunityGated, Shopping Nearby
- Median school Score
- Year built2000
- Mortgage payment
Located in the sought-after Panorama Ridge neighborhood, the Alder Park gated townhouse complex invites you to explore this impressive 2,368 square foot, three-level townhome. This 4-bedroom, 4-bathroom townhouse boasts an open floor plan with stunning vaulted ceilings and a powder room on the main level. Enjoy the privacy of a fenced backyard and patios that back onto a serene greenspace. The upper level features three spacious bedrooms, including a generously sized master bedroom with its own ensuite bathroom. The basement offers a large bedroom, a full bathroom, and a media room, providing ample space for relaxation and entertainment. This townhouse truly meets all the requirements of a single-family home. OPEN HOUSE: Sunday, September 28, 2025, from 2:00 PM to 4:00 PM.
Home overview
- Heat source Forced air
- Sewer/ septic Public sewer, sanitary sewer, storm sewer
- Construction materials
- Foundation
- Roof
- # parking spaces 2
- Parking desc
- # full baths 3
- # half baths 1
- # total bathrooms 4.0
- # of above grade bedrooms
- Appliances Washer, dryer, dishwasher, refrigerator, stove
- Community Gated, shopping nearby
- Area Bc
- Water source Public
- Zoning description Cd
- Basement information Full, finished
- Building size 2368.0
- Mls® # R3051333
- Property sub type Townhouse
- Status Active
- Virtual tour
- Tax year 2024
- Recreation room 5.944m X 3.327m
- Bedroom 6.071m X 3.658m
- Utility 1.651m X 1.854m
- Bedroom 4.801m X 3.556m
Level: Above - Bedroom 3.15m X 3.454m
Level: Above - Primary bedroom 4.801m X 3.708m
Level: Above - Dining room 3.607m X 3.429m
Level: Main - Foyer 1.778m X 2.134m
Level: Main - Porch (enclosed) 1.6m X 1.524m
Level: Main - Patio 3.759m X 3.327m
Level: Main - Kitchen 4.394m X 4.293m
Level: Main - Living room 6.071m X 3.658m
Level: Main - Laundry 0.94m X 1.346m
Level: Main
- Listing type identifier Idx

$-2,531
/ Month

