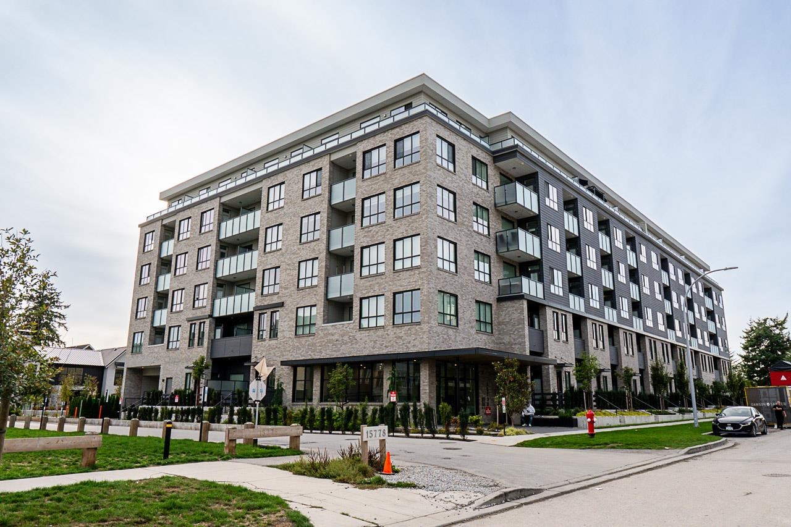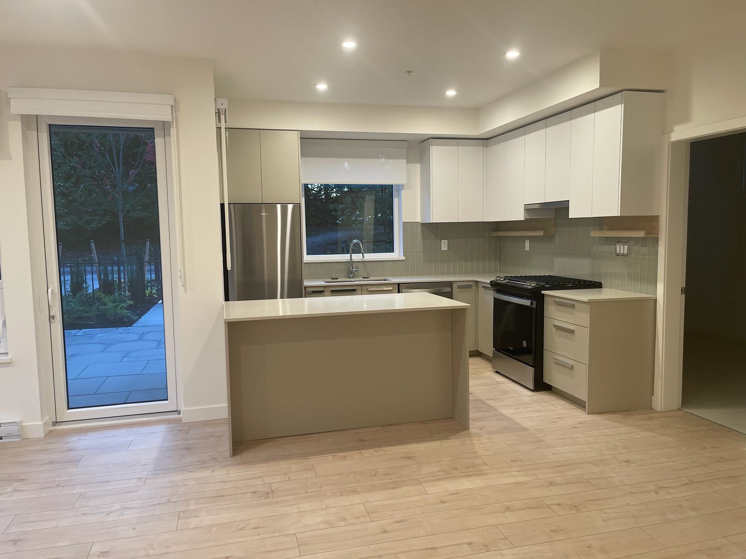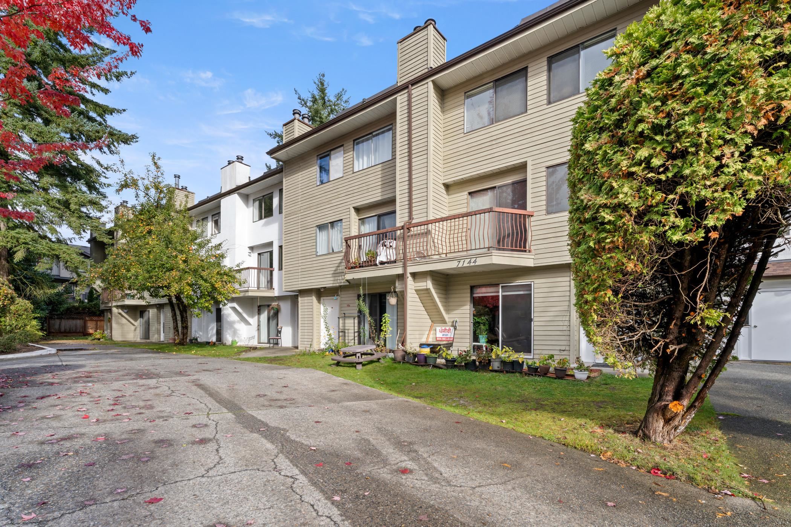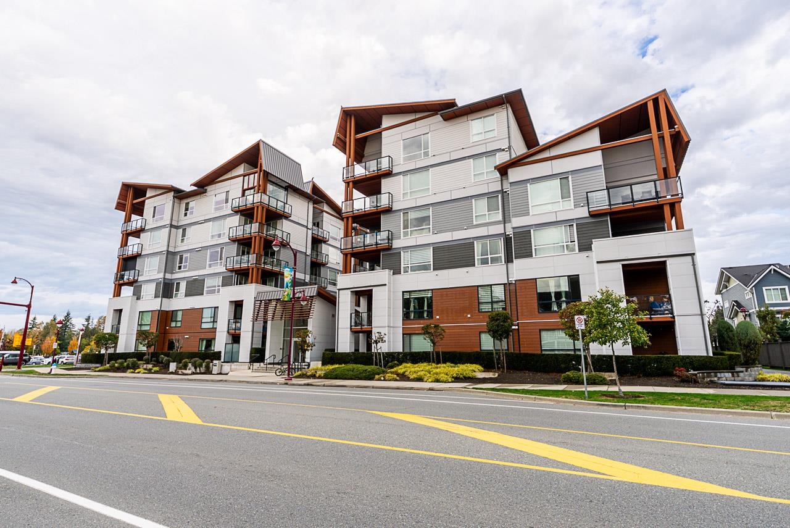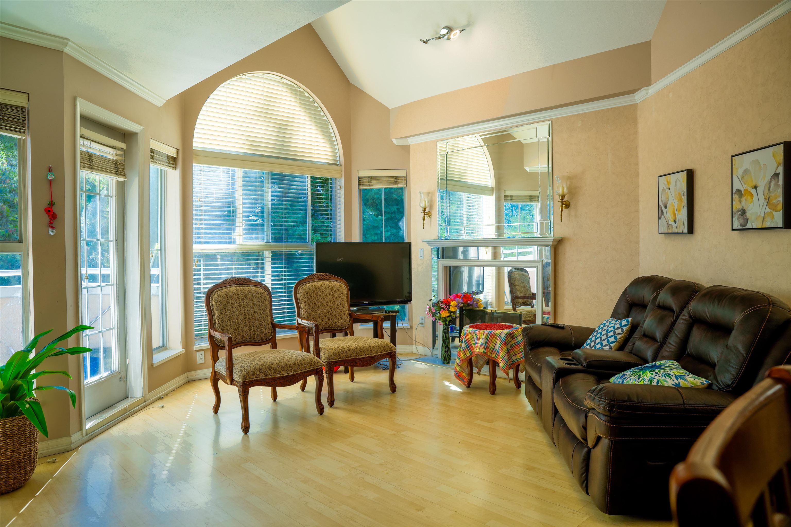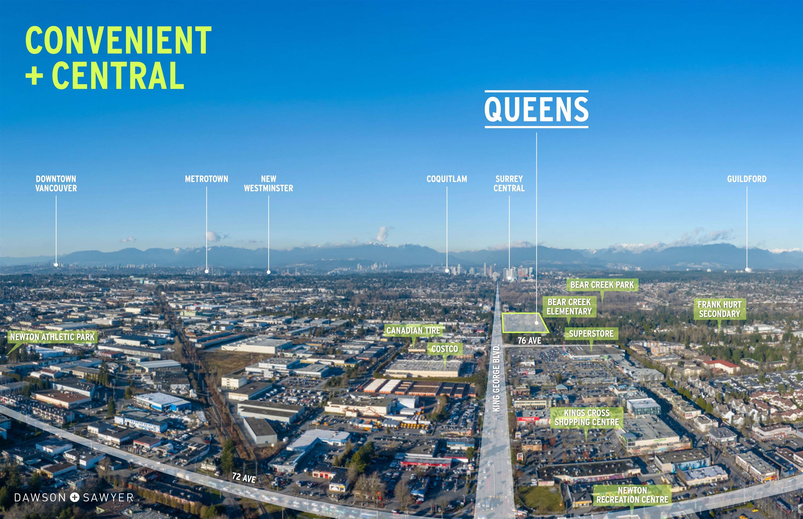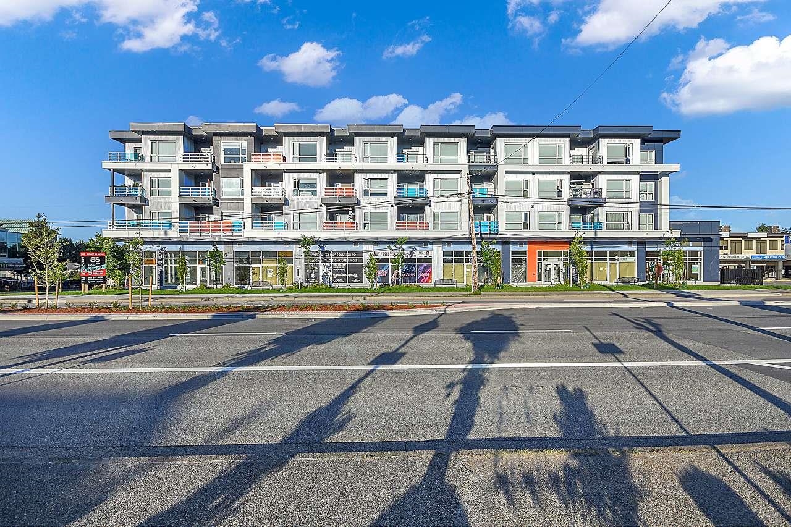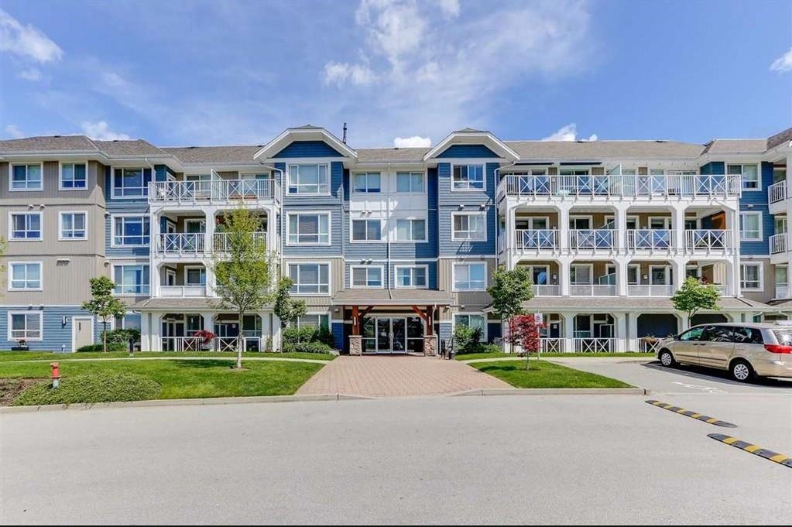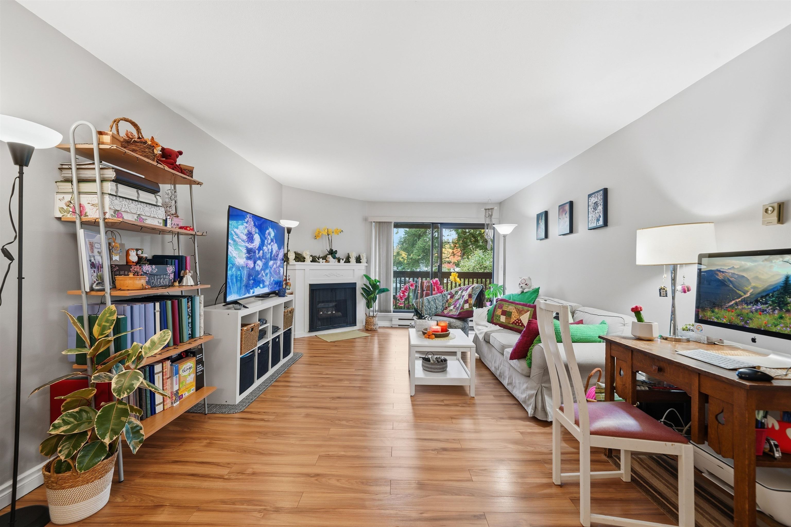Select your Favourite features
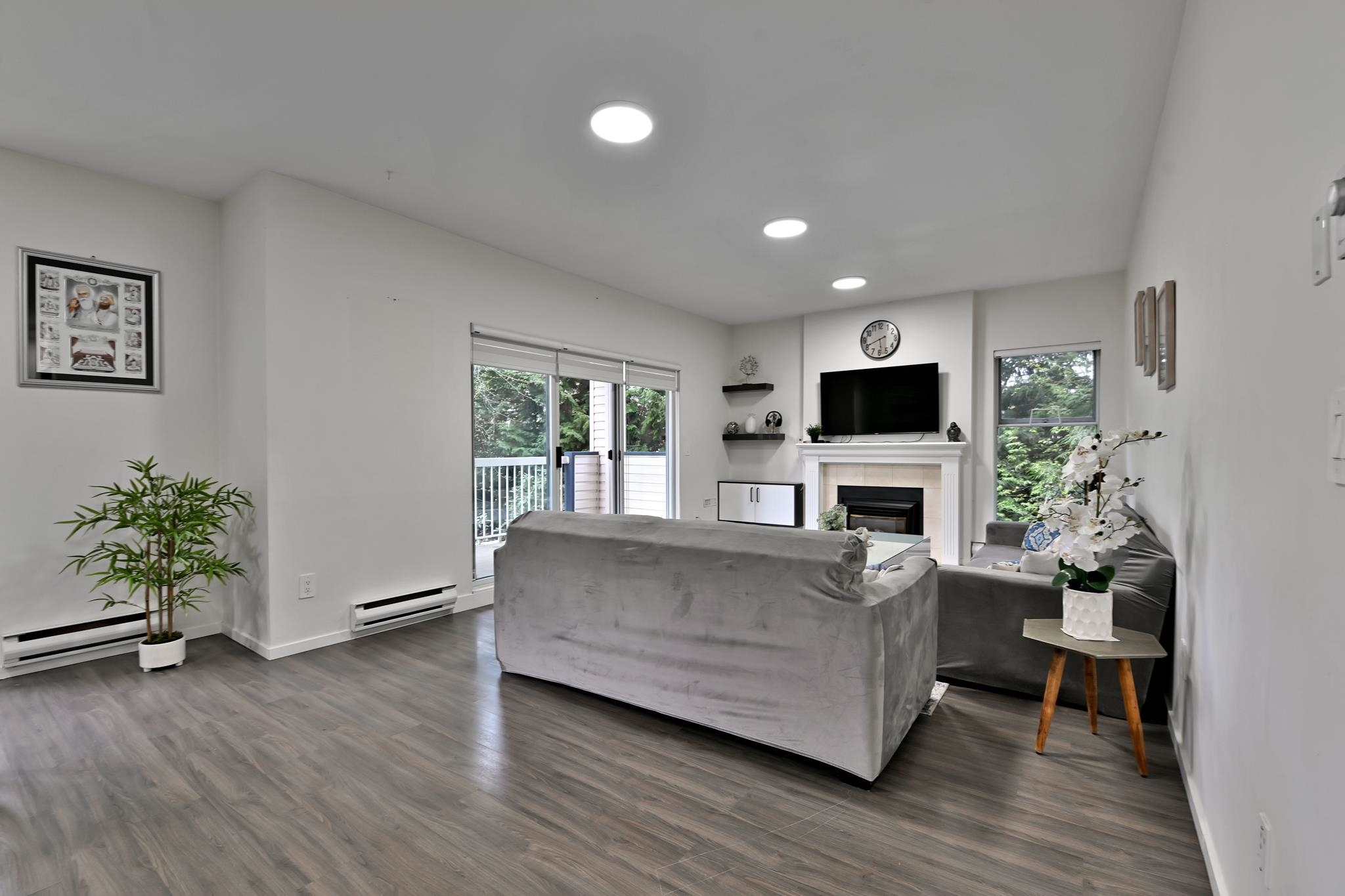
Highlights
Description
- Home value ($/Sqft)$505/Sqft
- Time on Houseful
- Property typeResidential
- CommunityShopping Nearby
- Median school Score
- Year built1989
- Mortgage payment
UPPER FLOOR CORNER UNIT! Centrally located in the heart of Newton. Welcome to Tudor Park. Rarely available FULLY RENOVATED 2 bed/2 full bath, 1205 sq.ft open floorplan w/huge private covered patio. It has spacious & bright living area, large bedrooms, separate dining room, insuite laundry & quality finishings throughout, large primary bedroom boasts an ensuite bathroom, walk-in closet & large windows throughout the home allow for an abundance of natural light, creating a warm & inviting atmosphere(gas fireplace, hot water included in strata fee).Amenities; outdoor swimming pool, tennis courts, hot tub, gym, clubhouse/party room & guest suite. Conveniently located within walking distance to grocery stores, shops and Newton Exchange. This one won't last long!!
MLS®#R3061099 updated 3 hours ago.
Houseful checked MLS® for data 3 hours ago.
Home overview
Amenities / Utilities
- Heat source Baseboard, electric
- Sewer/ septic Public sewer, storm sewer
Exterior
- # total stories 3.0
- Construction materials
- Foundation
- Roof
- # parking spaces 2
- Parking desc
Interior
- # full baths 2
- # total bathrooms 2.0
- # of above grade bedrooms
- Appliances Washer/dryer, dishwasher, refrigerator, stove
Location
- Community Shopping nearby
- Area Bc
- View No
- Water source Public
- Zoning description Cdz
- Directions 635e13b8308aedca27bcd9c1b9ce077f
Overview
- Basement information None
- Building size 1205.0
- Mls® # R3061099
- Property sub type Apartment
- Status Active
- Tax year 2024
Rooms Information
metric
- Primary bedroom 3.353m X 4.572m
Level: Main - Walk-in closet 1.778m X 2.311m
Level: Main - Dining room 2.896m X 4.369m
Level: Main - Living room 5.537m X 4.343m
Level: Main - Foyer 1.702m X 2.261m
Level: Main - Kitchen 2.845m X 3.048m
Level: Main - Bedroom 2.921m X 4.013m
Level: Main
SOA_HOUSEKEEPING_ATTRS
- Listing type identifier Idx

Lock your rate with RBC pre-approval
Mortgage rate is for illustrative purposes only. Please check RBC.com/mortgages for the current mortgage rates
$-1,624
/ Month25 Years fixed, 20% down payment, % interest
$
$
$
%
$
%

Schedule a viewing
No obligation or purchase necessary, cancel at any time
Nearby Homes
Real estate & homes for sale nearby

