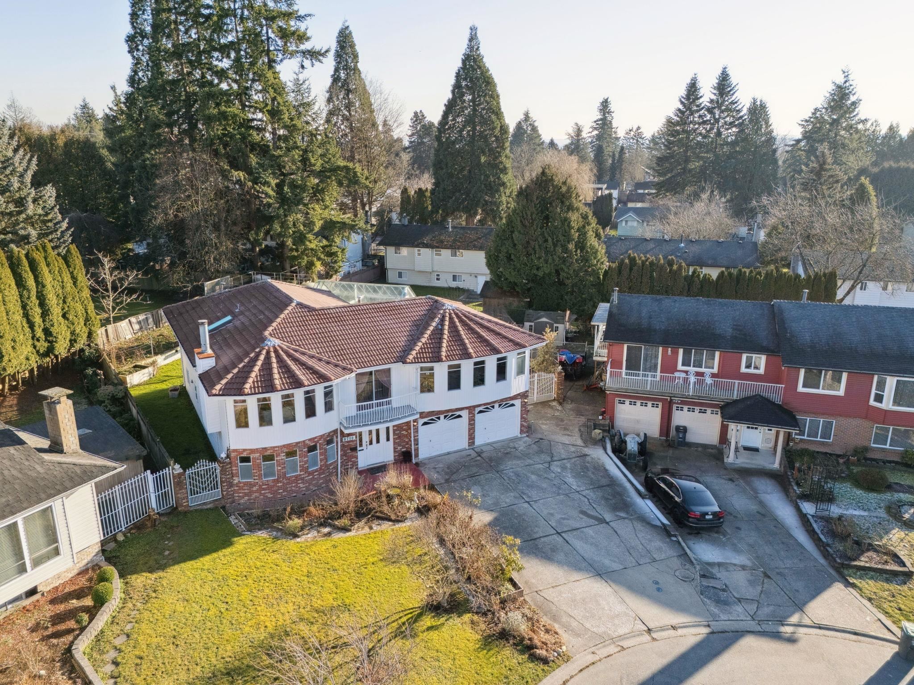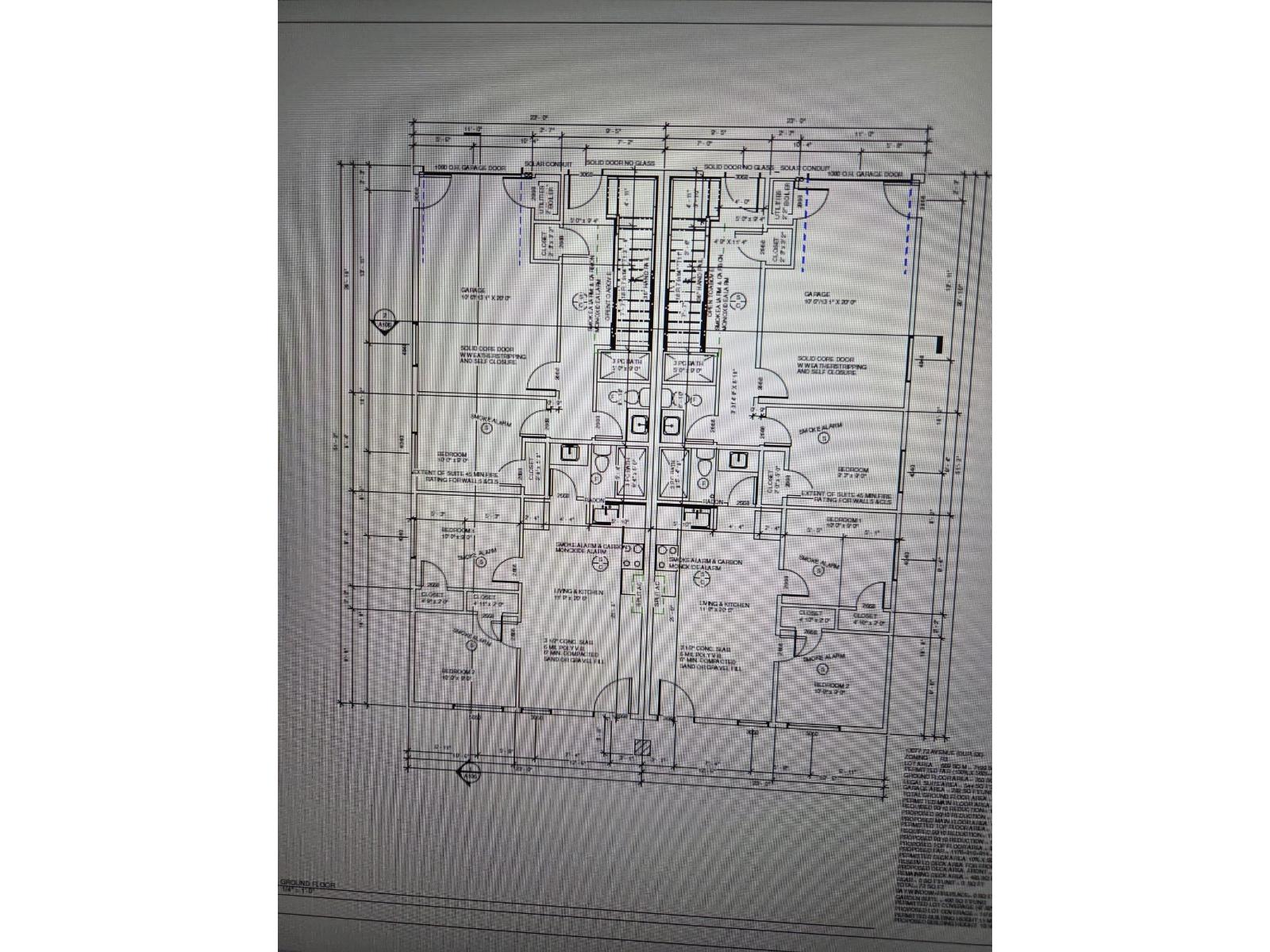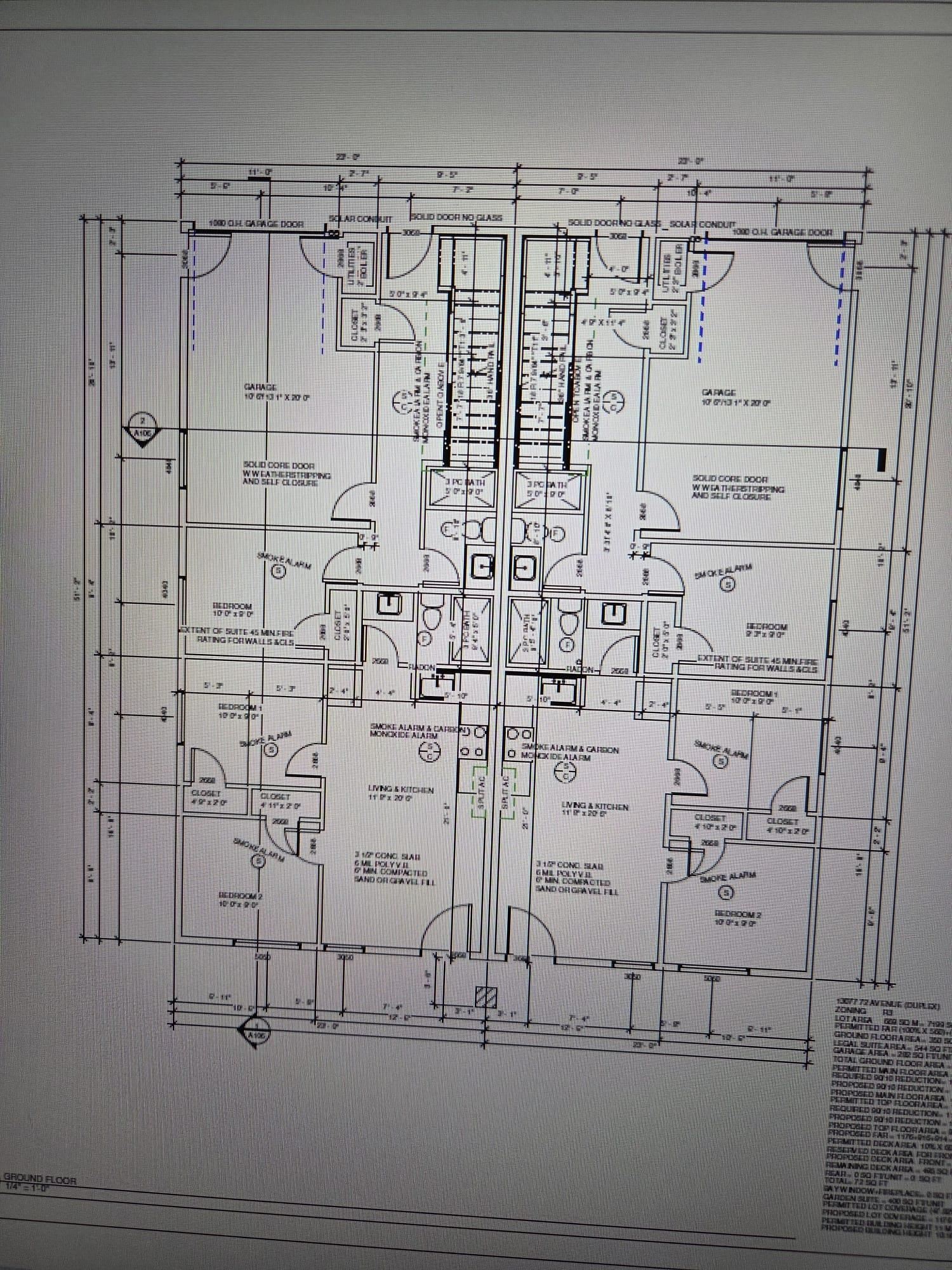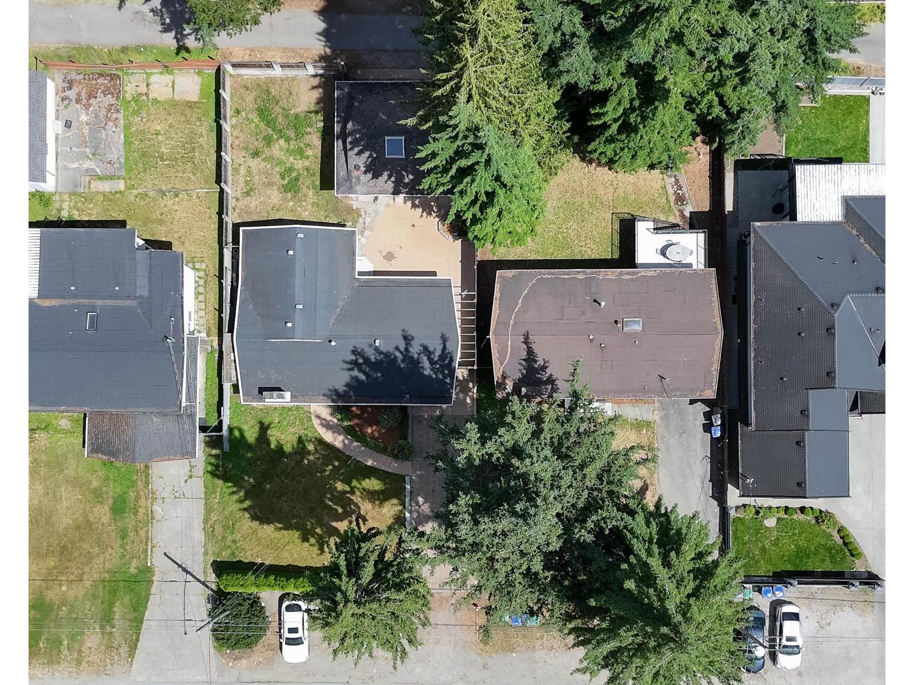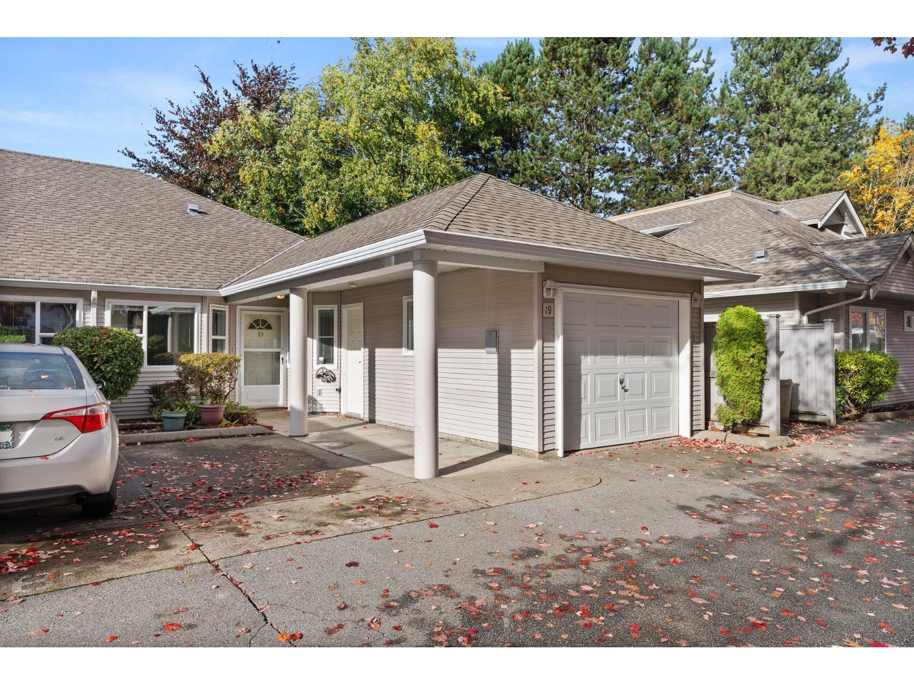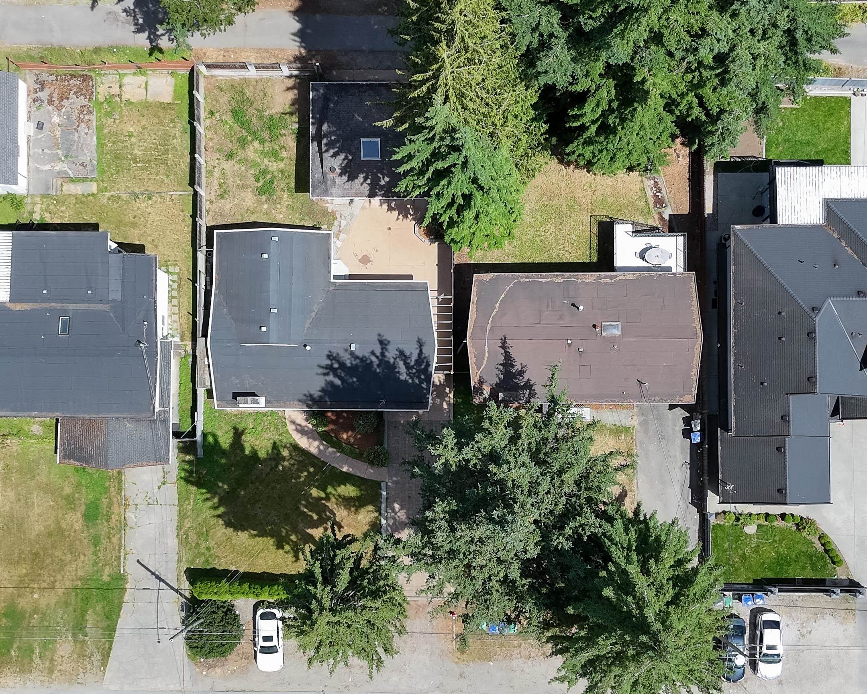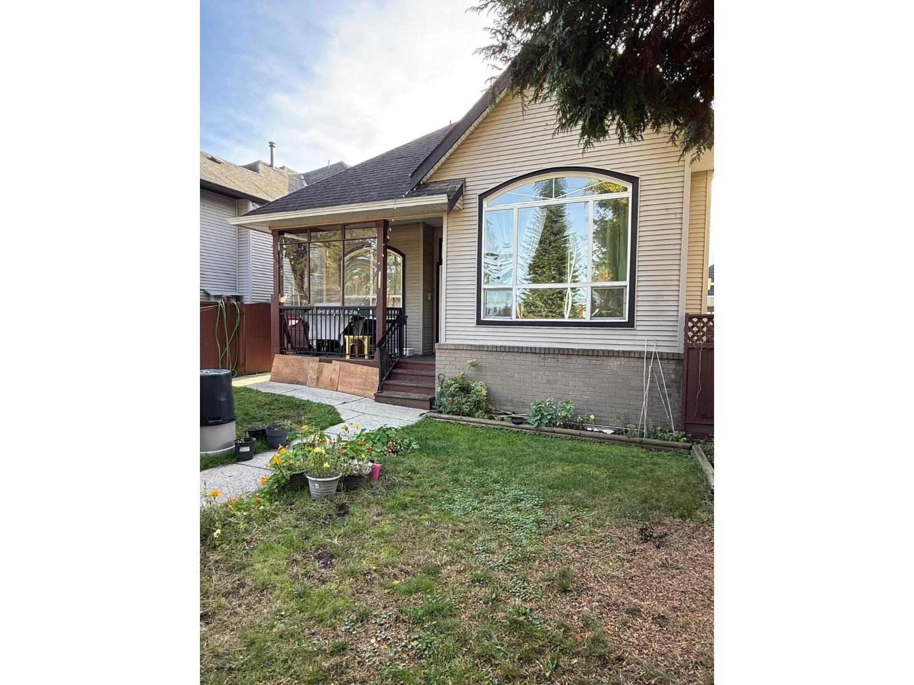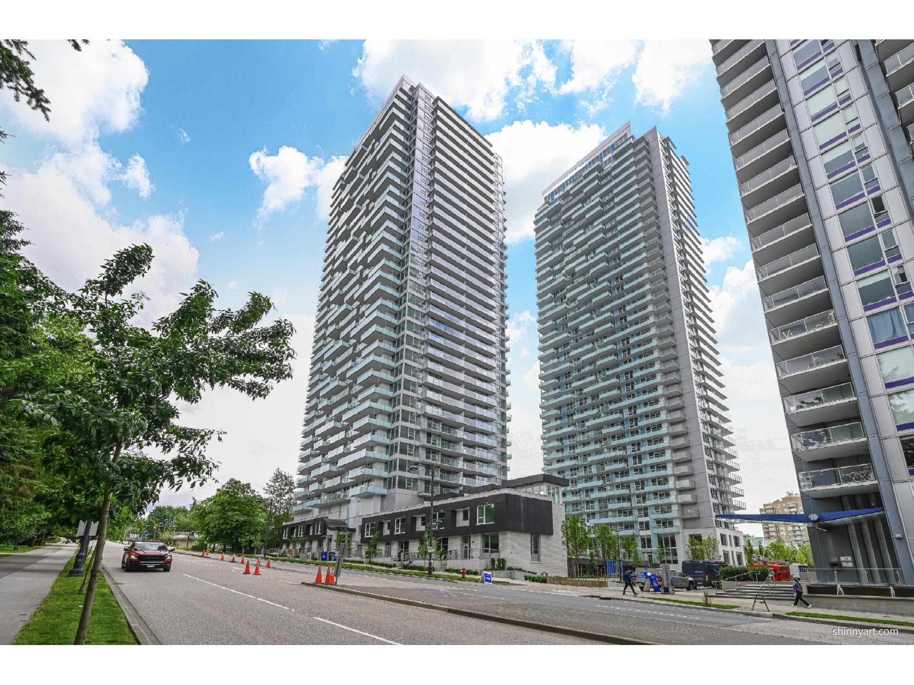Select your Favourite features
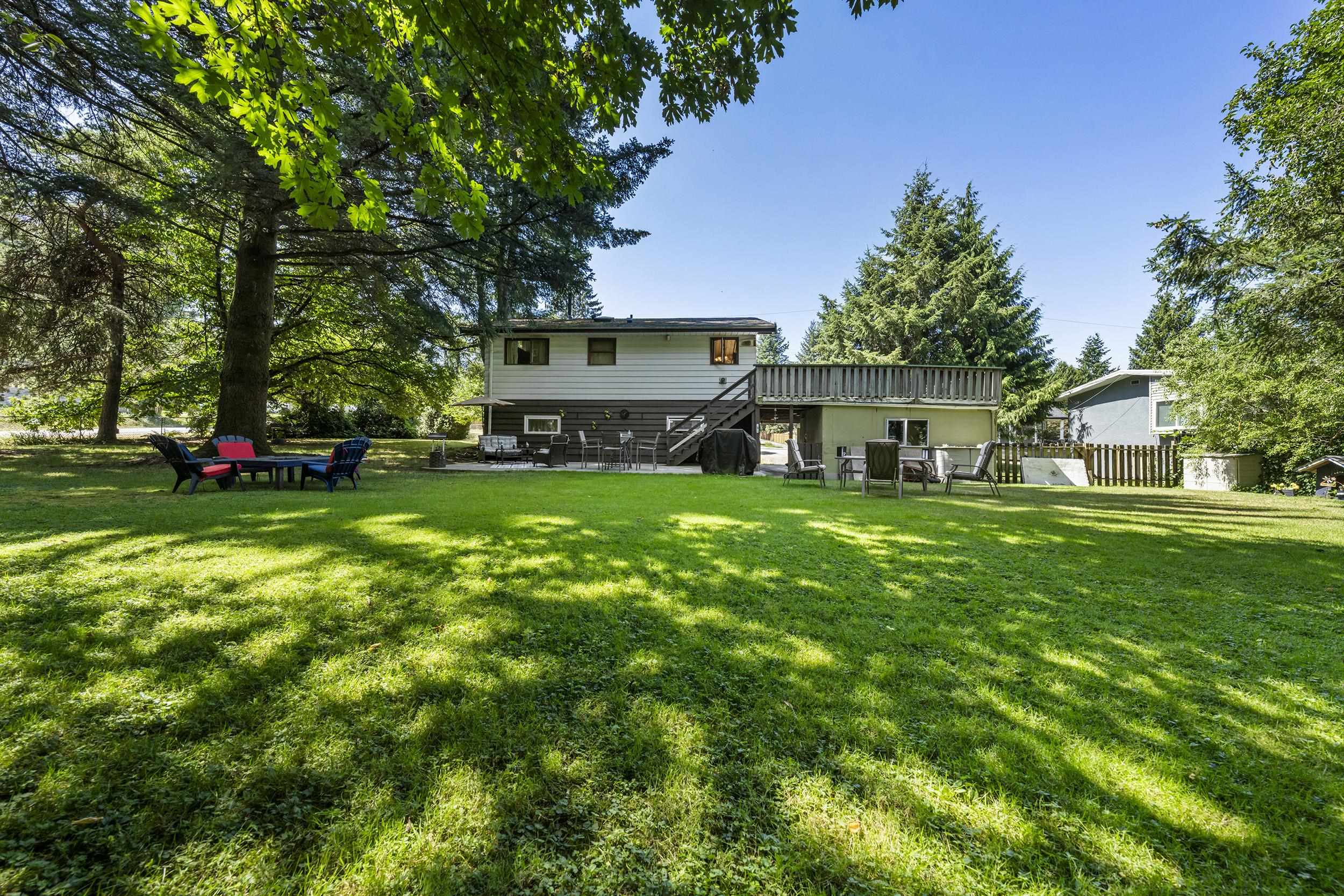
139a Street
For Sale
255 Days
$2,199,900 $600K
$1,600,000
3 beds
2 baths
1,880 Sqft
139a Street
For Sale
255 Days
$2,199,900 $600K
$1,600,000
3 beds
2 baths
1,880 Sqft
Highlights
Description
- Home value ($/Sqft)$851/Sqft
- Time on Houseful
- Property typeResidential
- StyleBasement entry, split entry
- CommunityShopping Nearby
- Median school Score
- Year built1969
- Mortgage payment
Attention Builder-Owners! Great opportunity for family members or friends to build nice sized NEW HOMES side by side! 22,399 S/F LOT and 145.47’ FRONTAGE on a CORNER LOT - should be subdividable into 2 lots. Buyer to check with Surrey re; new zoning rules for Small Scale Multi-Unit Housing (SSMUH). Lots will be large but sloped creek area at the rear property line & top of bank setbacks will reduce the maximum size of new homes. Gorgeous setting looking onto creek & GREENBELT. Big yards for kids, pets & the largest family gatherings. Home is in nice shape with updated furnace, A/C, 5 year roof, vaulted ceilings & a large rear patio to enjoy nature! 1/2 block to transit, walk to Schools & minutes to Bear Creek Park, Costco, Superstore, etc Appointments to view or walk property are a MUST!
MLS®#R2953305 updated 5 months ago.
Houseful checked MLS® for data 5 months ago.
Home overview
Amenities / Utilities
- Heat source Forced air, natural gas
- Sewer/ septic Public sewer, sanitary sewer
Exterior
- Construction materials
- Foundation
- Roof
- # parking spaces 8
- Parking desc
Interior
- # full baths 1
- # half baths 1
- # total bathrooms 2.0
- # of above grade bedrooms
- Appliances Dryer, washer, refrigerator, cooktop
Location
- Community Shopping nearby
- Area Bc
- View Yes
- Water source Public
- Zoning description R3
Lot/ Land Details
- Lot dimensions 22406.0
Overview
- Lot size (acres) 0.51
- Basement information Full, finished
- Building size 1880.0
- Mls® # R2953305
- Property sub type Single family residence
- Status Active
- Tax year 2024
Rooms Information
metric
- Other 2.286m X 4.47m
Level: Basement - Bedroom 3.048m X 4.369m
Level: Basement - Family room 4.115m X 4.14m
Level: Basement - Utility 2.337m X 6.045m
Level: Basement - Living room 4.115m X 5.309m
Level: Main - Primary bedroom 3.099m X 3.48m
Level: Main - Foyer 1.372m X 1.778m
Level: Main - Kitchen 3.48m X 4.166m
Level: Main - Bedroom 3.099m X 3.48m
Level: Main
SOA_HOUSEKEEPING_ATTRS
- Listing type identifier Idx

Lock your rate with RBC pre-approval
Mortgage rate is for illustrative purposes only. Please check RBC.com/mortgages for the current mortgage rates
$-4,267
/ Month25 Years fixed, 20% down payment, % interest
$
$
$
%
$
%

Schedule a viewing
No obligation or purchase necessary, cancel at any time
Nearby Homes
Real estate & homes for sale nearby





