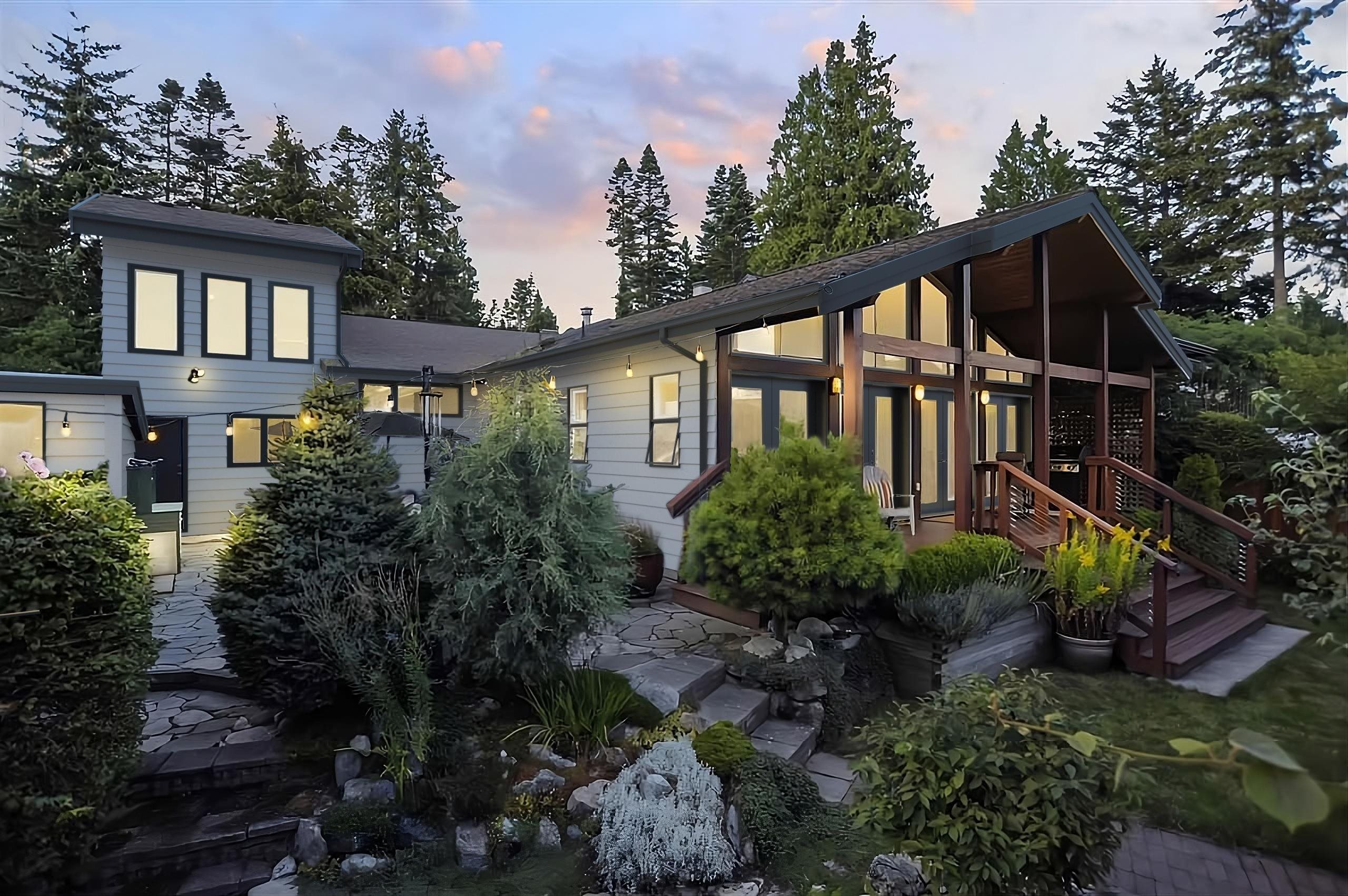- Houseful
- BC
- Surrey
- Ocean Park
- 14 Avenue

Highlights
Description
- Home value ($/Sqft)$706/Sqft
- Time on Houseful
- Property typeResidential
- StyleRancher/bungalow w/loft
- Neighbourhood
- CommunityShopping Nearby
- Median school Score
- Year built1963
- Mortgage payment
In the heart of Ocean Park Village. 3 bdrm & den rancher w/loft 2,265 SF home offers a contemporary sleek open concept design w/ vaulted ceilings, abundant windows & multiple skylights streaming natural light. Quartz surfaces in Kitchen. Freshly painted inside & out. Primary bedroom suite on main floor views gardens. Natural gas f/p in living room. Loft bedroom up has peek-a-boo ocean view w/ sauna & walk-in closet. A peaceful, quiet no traffic st. of manicured homes. Lot size 8,052 SF, south facing fenced private backyard w/ lane access. Vaulted timber deck w/ wood Soffits. 200 AMP service to home. Tesla charger in garage. Apple & plum trees in back garden + kiwi, raised strawberry beds, blueberries & raspberries. Easy walk to shopping or the beach. Schools: Ray Shepherd & Elgin Sec.
Home overview
- Heat source Forced air, natural gas
- Sewer/ septic Public sewer, sanitary sewer, storm sewer
- Construction materials
- Foundation
- Roof
- Fencing Fenced
- # parking spaces 3
- Parking desc
- # full baths 2
- # total bathrooms 2.0
- # of above grade bedrooms
- Appliances Washer/dryer, dishwasher, refrigerator, stove, microwave
- Community Shopping nearby
- Area Bc
- Subdivision
- View Yes
- Water source Public
- Zoning description R3
- Lot dimensions 8052.0
- Lot size (acres) 0.18
- Basement information Crawl space
- Building size 2265.0
- Mls® # R3057374
- Property sub type Single family residence
- Status Active
- Virtual tour
- Tax year 2025
- Sauna 1.676m X 1.676m
Level: Above - Walk-in closet 1.727m X 1.727m
Level: Above - Bedroom 3.531m X 7.087m
Level: Above - Kitchen 2.997m X 3.226m
Level: Main - Walk-in closet 1.473m X 2.261m
Level: Main - Bedroom 2.946m X 4.013m
Level: Main - Laundry 1.727m X 3.226m
Level: Main - Foyer 1.245m X 2.134m
Level: Main - Living room 5.105m X 5.588m
Level: Main - Primary bedroom 3.835m X 4.293m
Level: Main - Storage 2.819m X 3.556m
Level: Main - Family room 3.835m X 5.537m
Level: Main - Office 2.007m X 3.023m
Level: Main - Dining room 2.642m X 2.769m
Level: Main
- Listing type identifier Idx

$-4,264
/ Month









