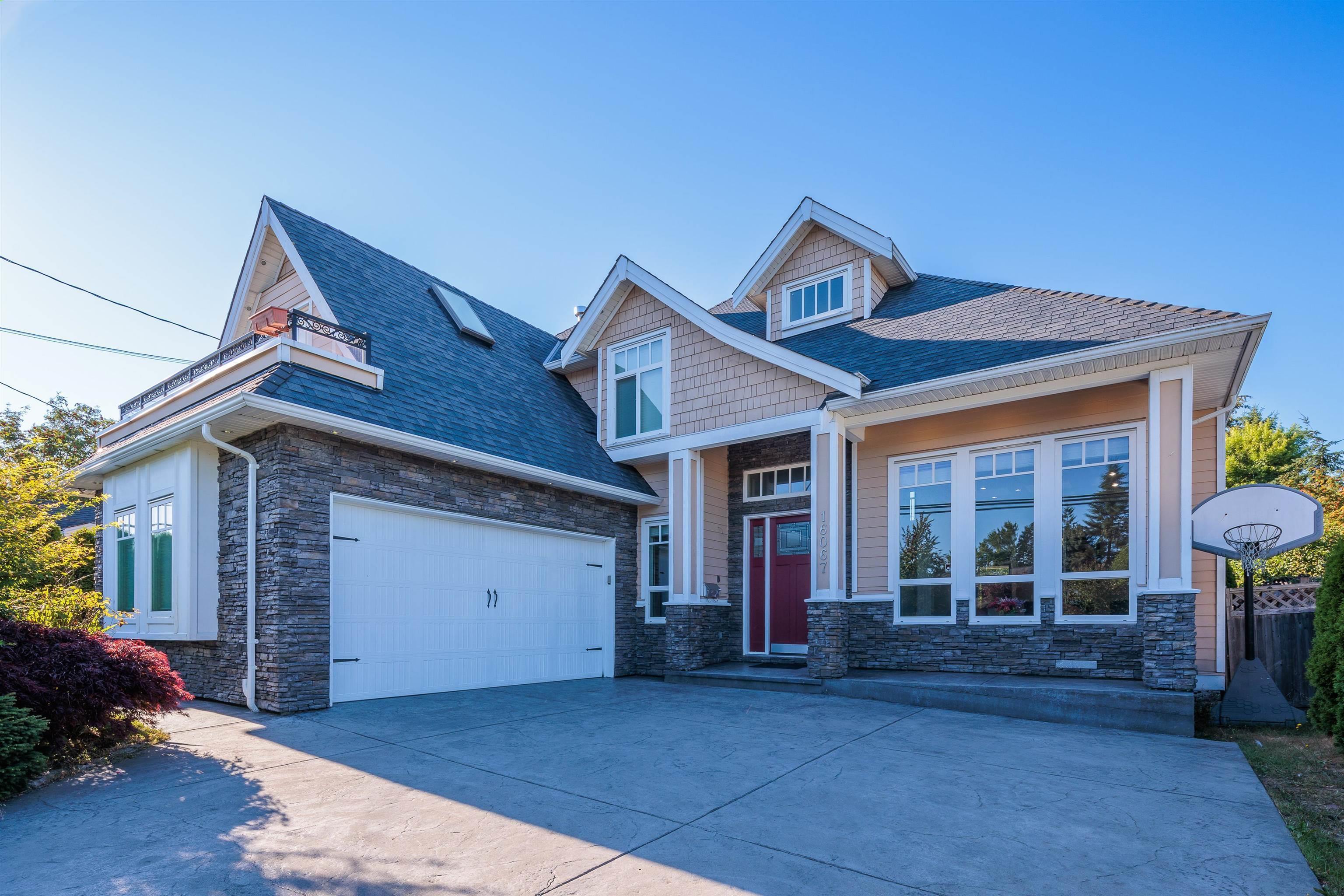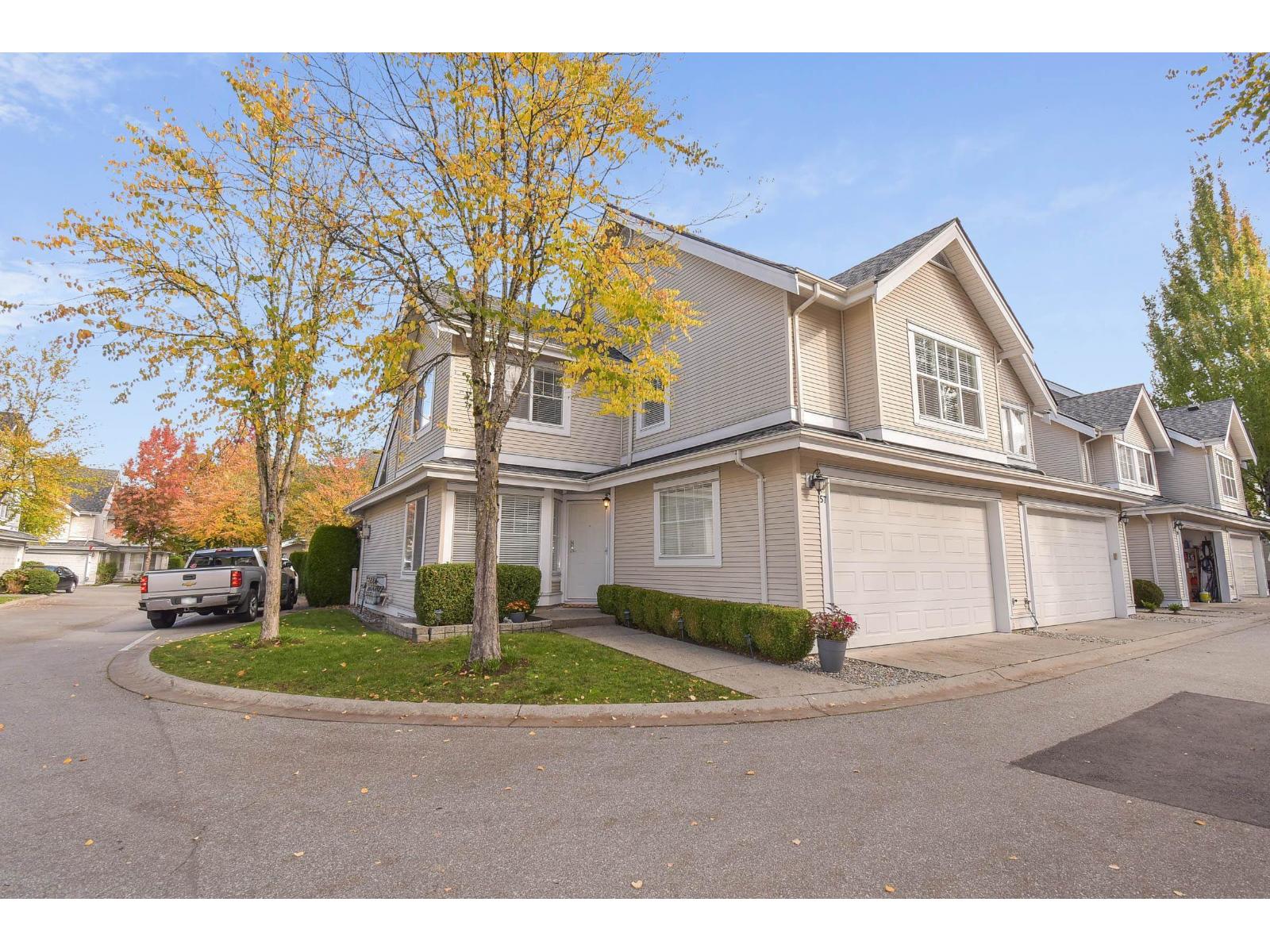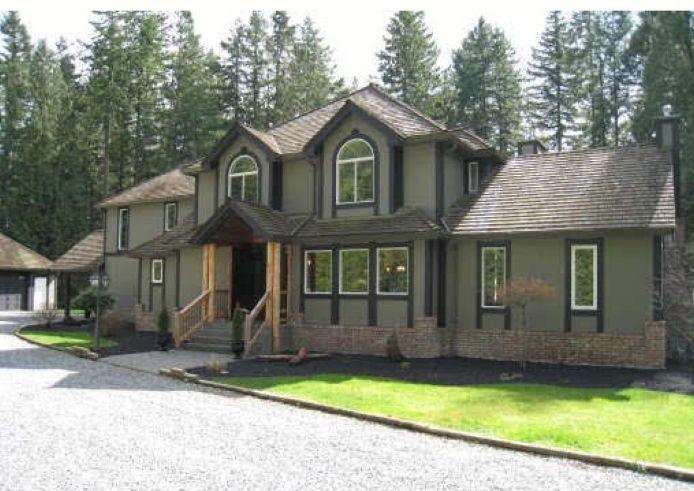
Highlights
Description
- Home value ($/Sqft)$540/Sqft
- Time on Houseful
- Property typeResidential
- Median school Score
- Year built2012
- Mortgage payment
6 bedroom and 6 bathroom including a 2 bedroom rental unit home located in a quiet and safe neighborhood. This custom built house offers a bright living room with 12 feet ceiling height; family room with towering ceiling open to the second floor and access to your covered patio. Beautiful kitchen with island, granite, stainless steel appliances and opens up to large family room with bar. Additional wok kitchen on main level. 9' ceiling height on Second floor features 4 bedrooms with 3 bathrooms and bonus attic off the primary bedroom, Huge balcony overlooking private backyard and mountain view. Forced air heating, A/C Roughed in. Close to the shopping mall, amenities and schools. Walking distance to beach.
MLS®#R3031714 updated 1 month ago.
Houseful checked MLS® for data 1 month ago.
Home overview
Amenities / Utilities
- Heat source Forced air, natural gas
- Sewer/ septic Public sewer, sanitary sewer, storm sewer
Exterior
- Construction materials
- Foundation
- Roof
- Fencing Fenced
- # parking spaces 6
- Parking desc
Interior
- # full baths 5
- # half baths 1
- # total bathrooms 6.0
- # of above grade bedrooms
- Appliances Washer/dryer, dishwasher, refrigerator, stove
Location
- Area Bc
- View Yes
- Water source Public
- Zoning description Rf
Lot/ Land Details
- Lot dimensions 7332.0
Overview
- Lot size (acres) 0.17
- Basement information Crawl space
- Building size 3680.0
- Mls® # R3031714
- Property sub type Single family residence
- Status Active
- Virtual tour
- Tax year 2024
Rooms Information
metric
- Bedroom 3.658m X 3.658m
Level: Above - Bedroom 3.556m X 3.785m
Level: Above - Bedroom 3.658m X 4.267m
Level: Above - Games room 4.267m X 6.096m
Level: Above - Walk-in closet 1.524m X 1.829m
Level: Above - Primary bedroom 3.962m X 4.877m
Level: Above - Bar room 1.524m X 1.524m
Level: Main - Kitchen 3.505m X 4.013m
Level: Main - Dining room 4.013m X 4.267m
Level: Main - Wok kitchen 2.032m X 3.505m
Level: Main - Living room 3.912m X 4.013m
Level: Main - Bedroom 2.438m X 4.267m
Level: Main - Den 2.743m X 2.946m
Level: Main - Kitchen 3.658m X 3.785m
Level: Main - Foyer 1.829m X 3.048m
Level: Main - Family room 4.877m X 5.182m
Level: Main - Bedroom 3.658m X 3.658m
Level: Main
SOA_HOUSEKEEPING_ATTRS
- Listing type identifier Idx

Lock your rate with RBC pre-approval
Mortgage rate is for illustrative purposes only. Please check RBC.com/mortgages for the current mortgage rates
$-5,301
/ Month25 Years fixed, 20% down payment, % interest
$
$
$
%
$
%

Schedule a viewing
No obligation or purchase necessary, cancel at any time
Nearby Homes
Real estate & homes for sale nearby












