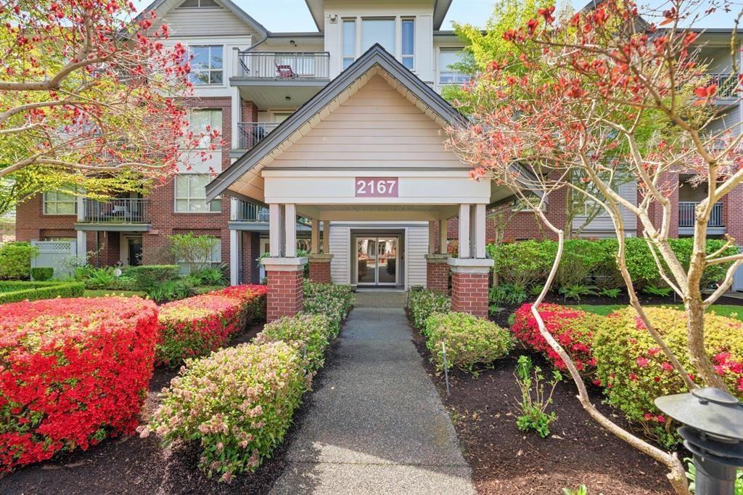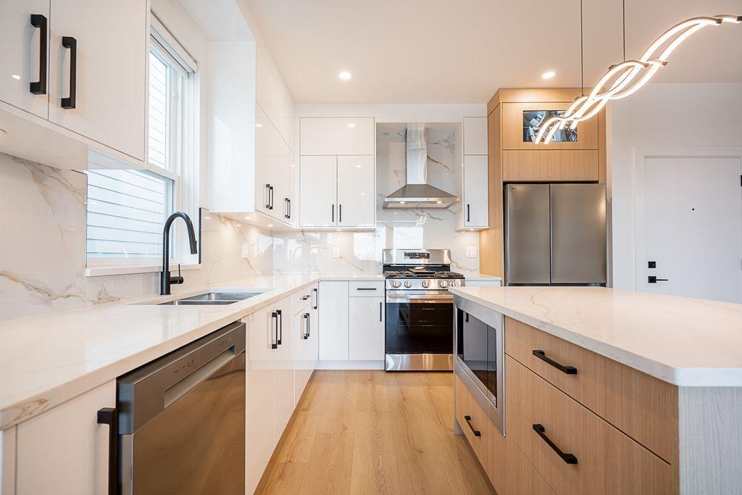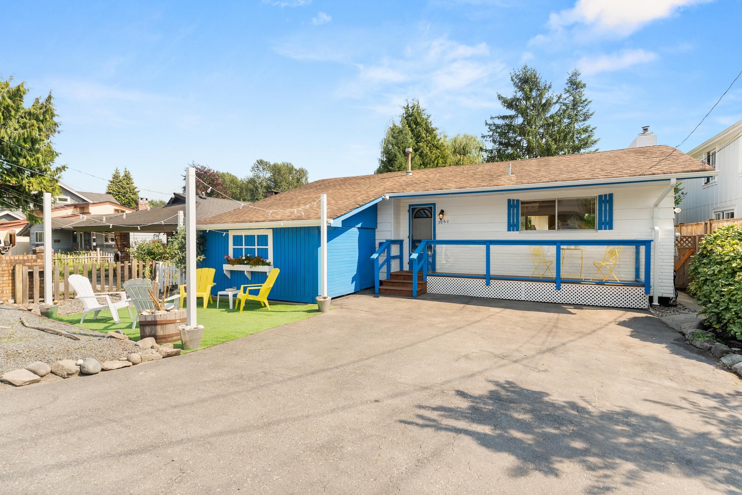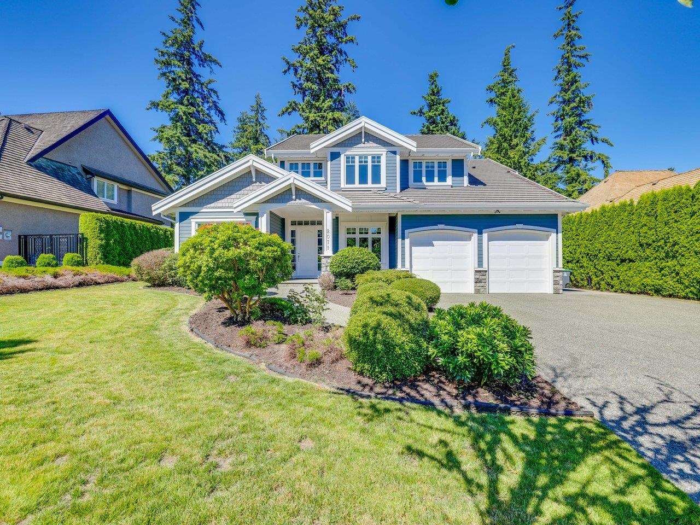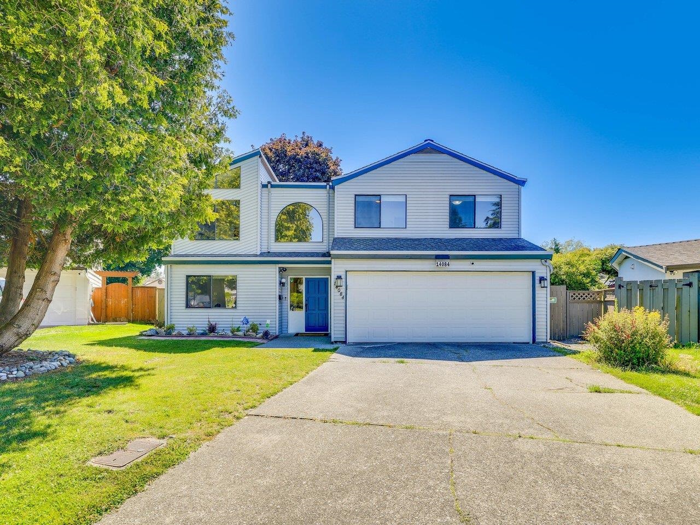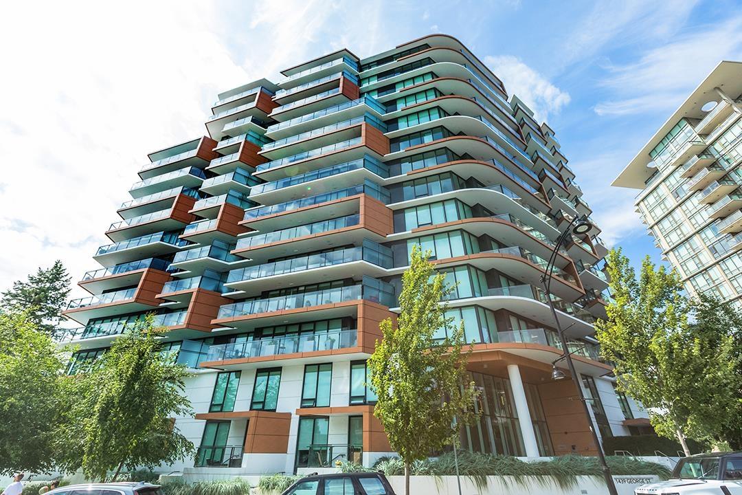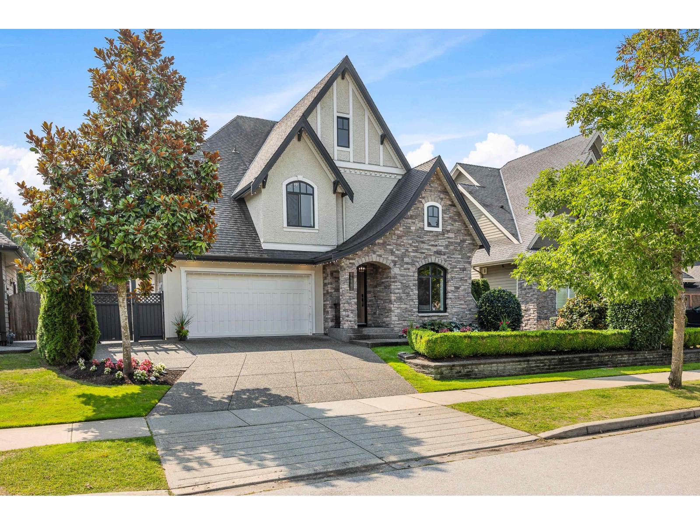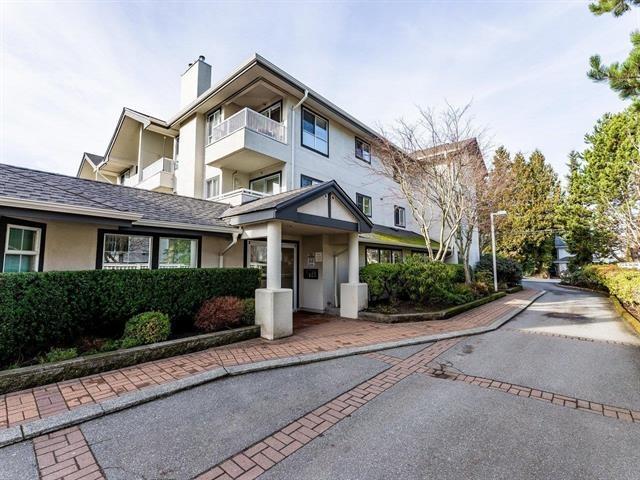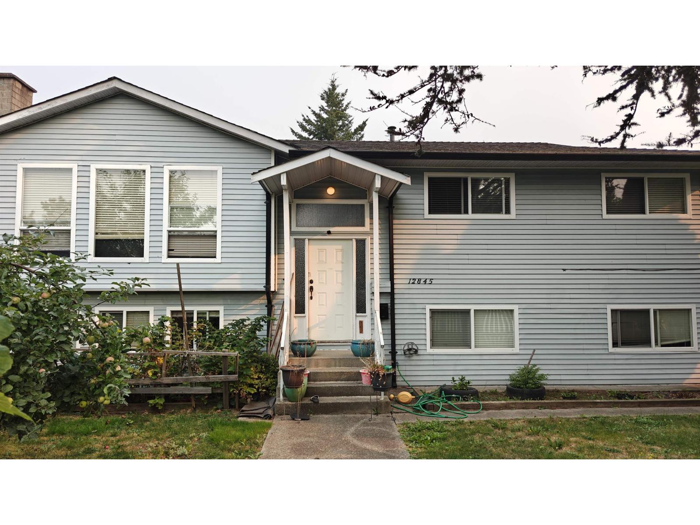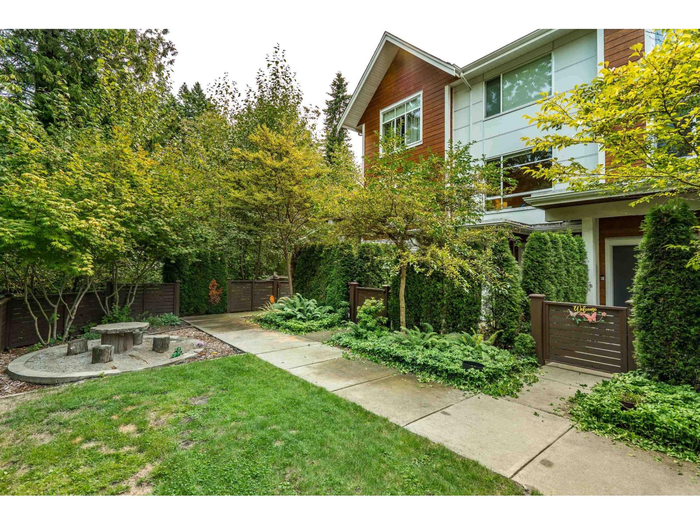Select your Favourite features
- Houseful
- BC
- Surrey
- Ocean Park
- 14 Avenue
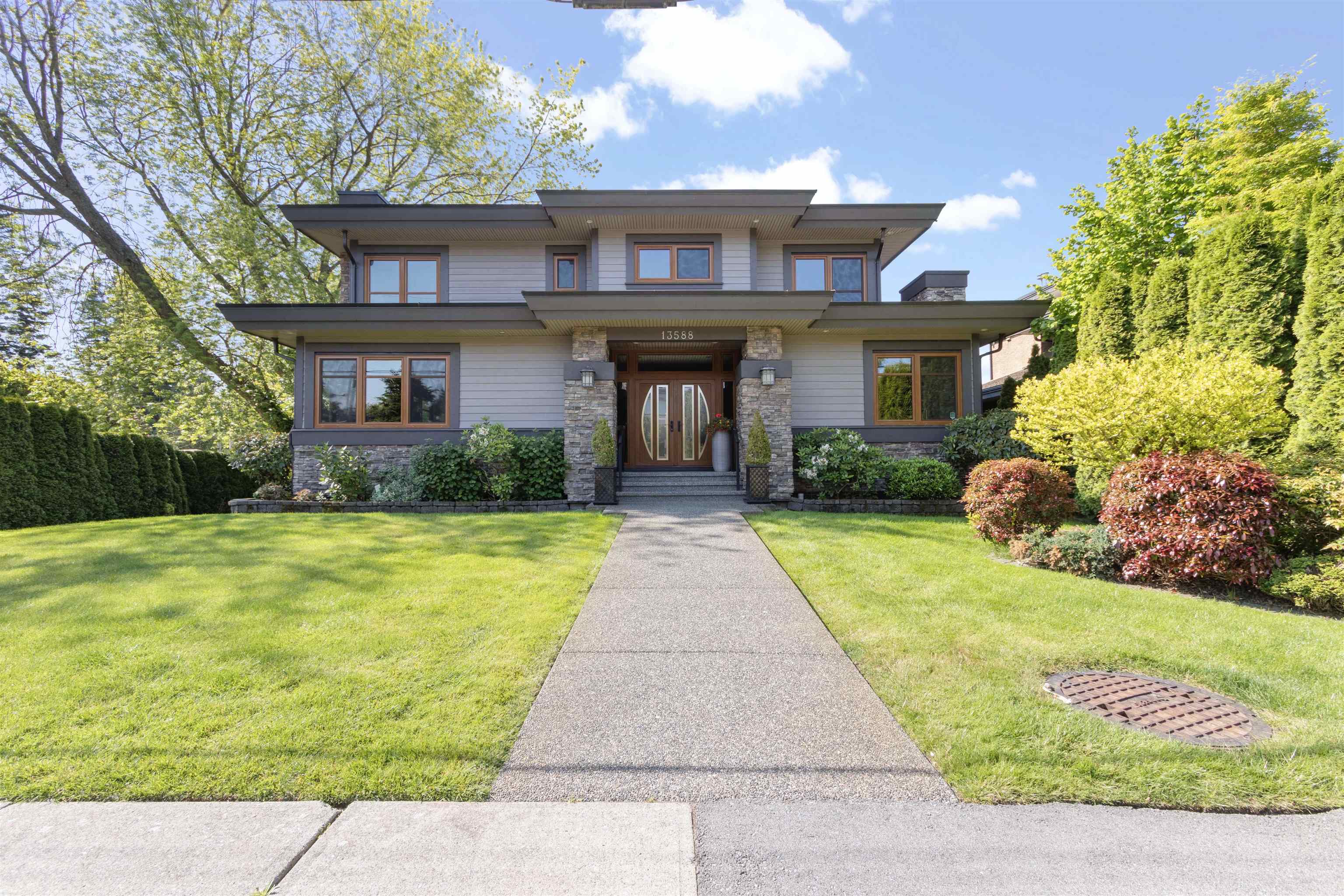
Highlights
Description
- Home value ($/Sqft)$624/Sqft
- Time on Houseful
- Property typeResidential
- Neighbourhood
- Median school Score
- Year built2008
- Mortgage payment
What a place to call home! Discover coastal elegance in this custom Bayview-built gem, ideally perched on a corner lot and lovingly cared for by its original owners. Enjoy peekaboo ocean views from both the main and upper levels. Thoughtful design and quality craftsmanship are evident everywhere, from the rich hardwood flooring to the premium EuroLine windows throughout. All interior walls and floors are insulated for comfort and quiet living. The open-concept main floor is an entertainer’s dream, featuring a gourmet kitchen with a large island and an ocean side wall of windows that fully slide open to a sunny, private balcony. The upper-level primary suite is a true retreat with a deluxe ensuite and a cozy fireplace. Downstairs includes a wine room, wet bar, & flexible in-law potential.
MLS®#R3006731 updated 2 months ago.
Houseful checked MLS® for data 2 months ago.
Home overview
Amenities / Utilities
- Heat source Forced air, natural gas
- Sewer/ septic Public sewer, sanitary sewer, storm sewer
Exterior
- Construction materials
- Foundation
- Roof
- # parking spaces 4
- Parking desc
Interior
- # full baths 3
- # half baths 1
- # total bathrooms 4.0
- # of above grade bedrooms
- Appliances Washer/dryer, dishwasher, refrigerator, stove
Location
- Area Bc
- Water source Public
- Zoning description R3
Lot/ Land Details
- Lot dimensions 6030.0
Overview
- Lot size (acres) 0.14
- Basement information Finished, partial
- Building size 3924.0
- Mls® # R3006731
- Property sub type Single family residence
- Status Active
- Virtual tour
- Tax year 2024
Rooms Information
metric
- Recreation room 3.2m X 6.706m
- Walk-in closet 2.438m X 2.438m
Level: Above - Laundry 1.981m X 2.642m
Level: Above - Bedroom 3.277m X 4.572m
Level: Above - Primary bedroom 5.944m X 7.62m
Level: Above - Bedroom 2.896m X 3.048m
Level: Above - Living room 5.486m X 4.877m
Level: Basement - Bar room 1.676m X 3.2m
Level: Basement - Bedroom 3.15m X 3.708m
Level: Basement - Wine room 1.626m X 2.032m
Level: Basement - Kitchen 5.69m X 6.706m
Level: Main - Living room 7.163m X 5.639m
Level: Main - Dining room 4.42m X 5.486m
Level: Main - Foyer 3.658m X 3.353m
Level: Main - Den 3.429m X 4.115m
Level: Main
SOA_HOUSEKEEPING_ATTRS
- Listing type identifier Idx

Lock your rate with RBC pre-approval
Mortgage rate is for illustrative purposes only. Please check RBC.com/mortgages for the current mortgage rates
$-6,533
/ Month25 Years fixed, 20% down payment, % interest
$
$
$
%
$
%

Schedule a viewing
No obligation or purchase necessary, cancel at any time
Nearby Homes
Real estate & homes for sale nearby

