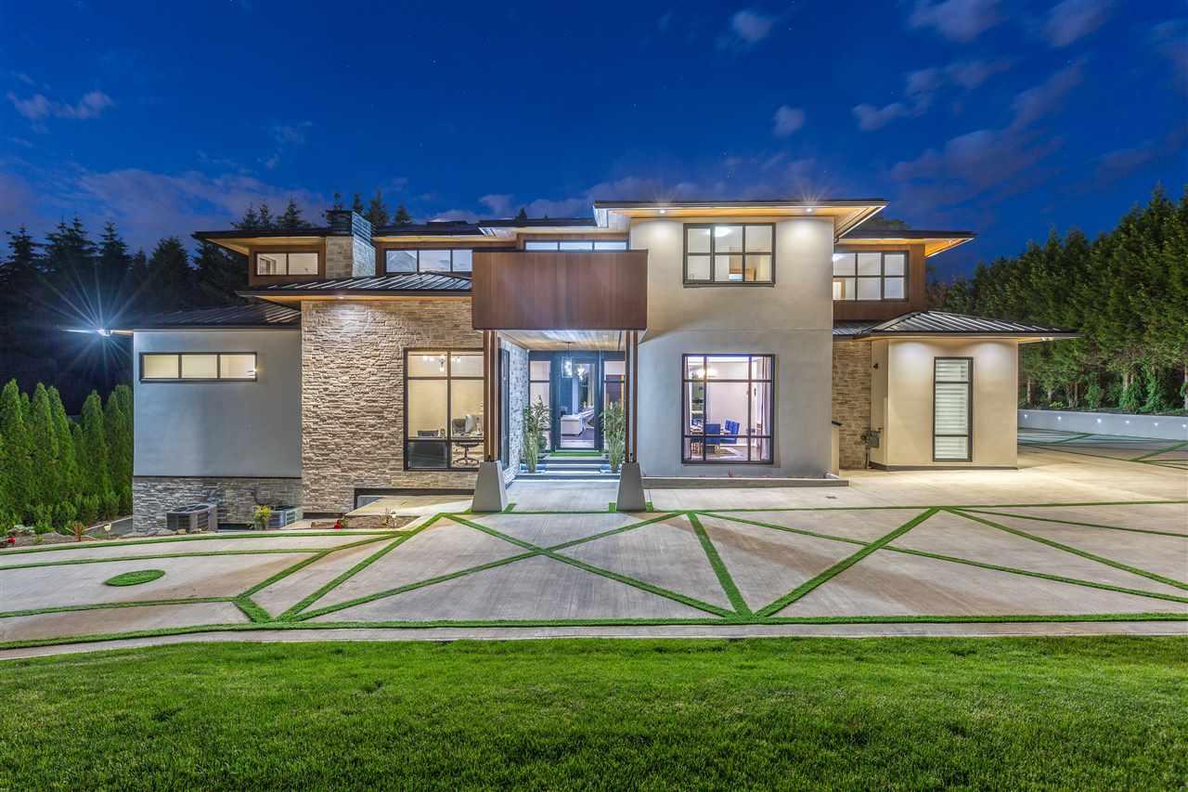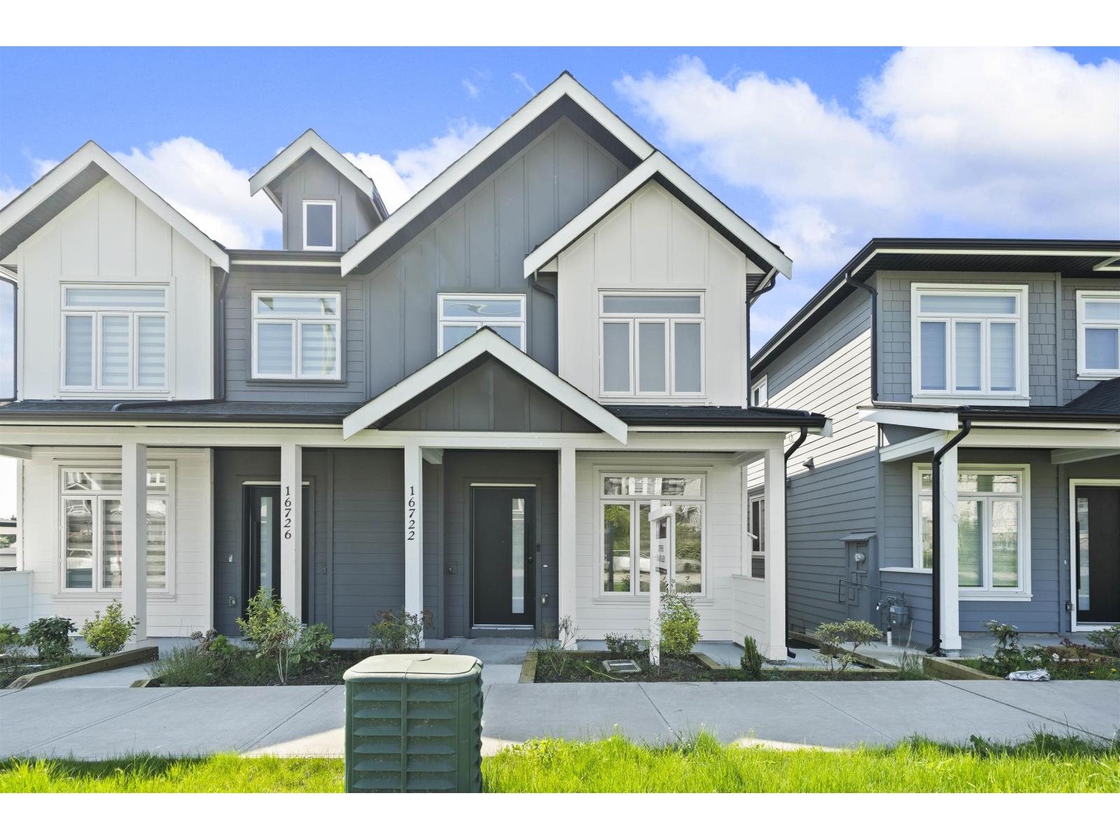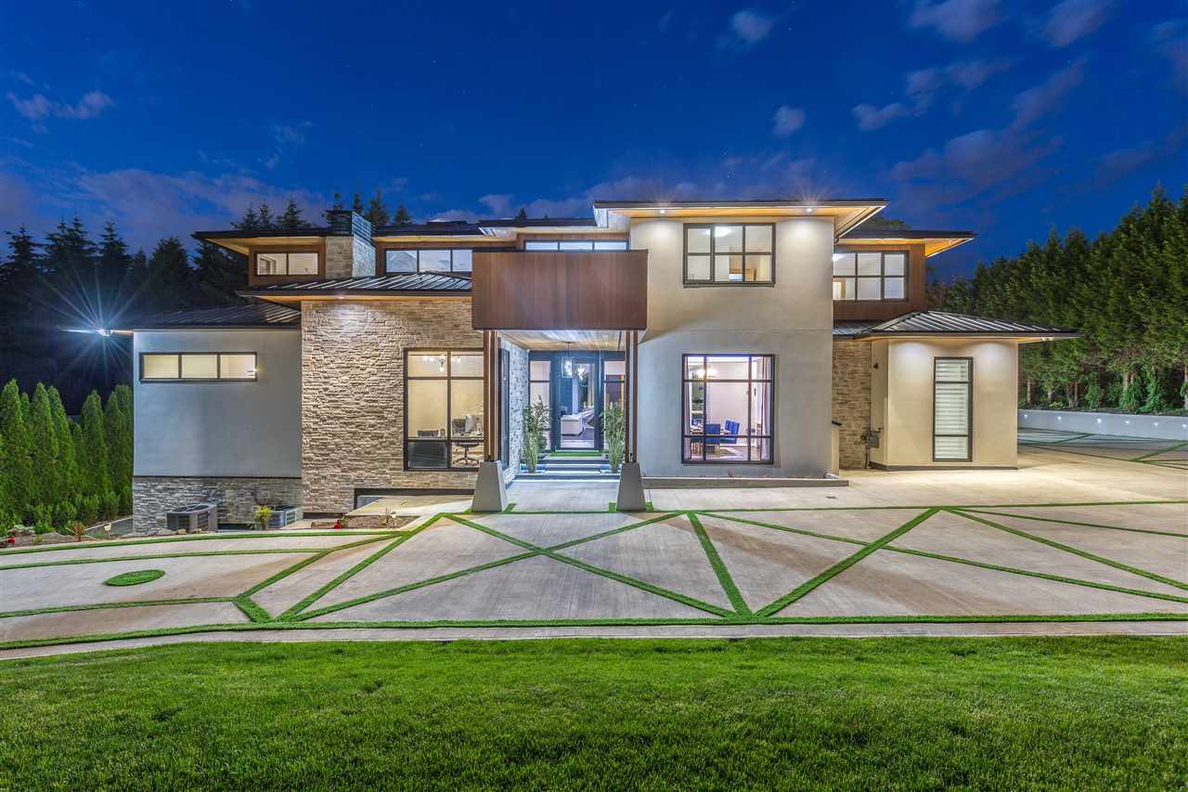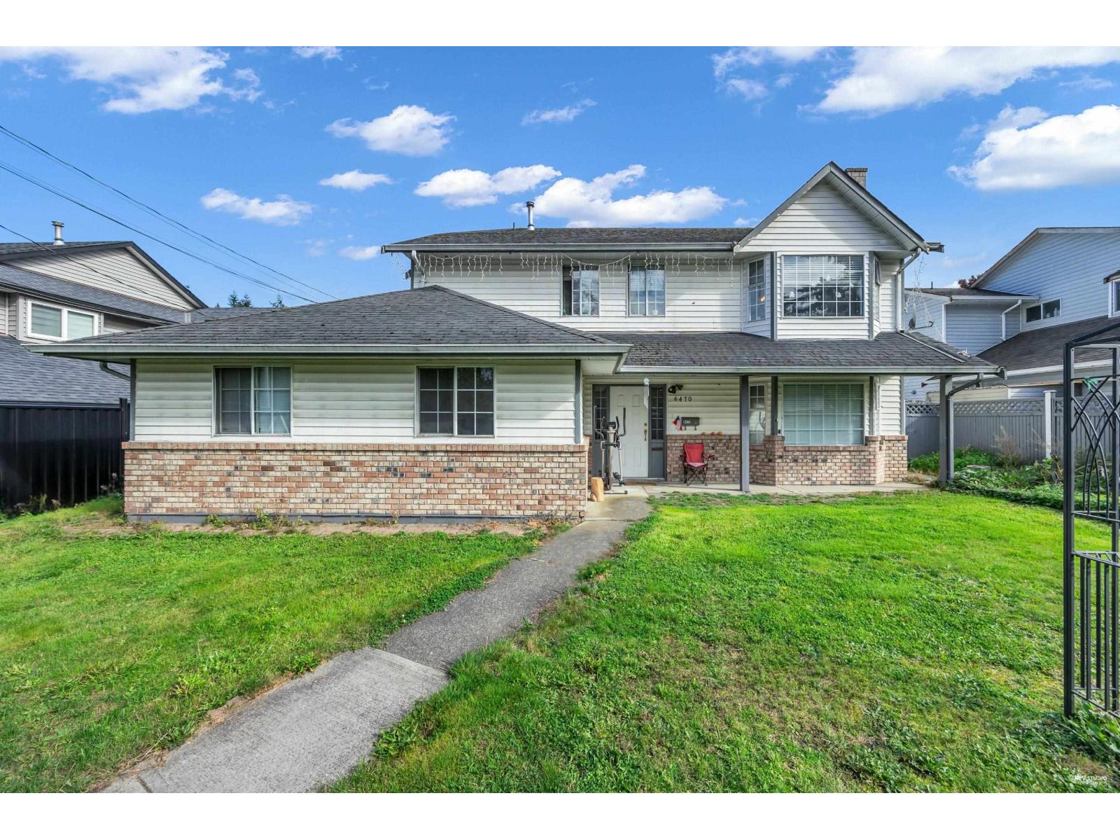Select your Favourite features
- Houseful
- BC
- Surrey
- Ocean Park
- 14 Avenue
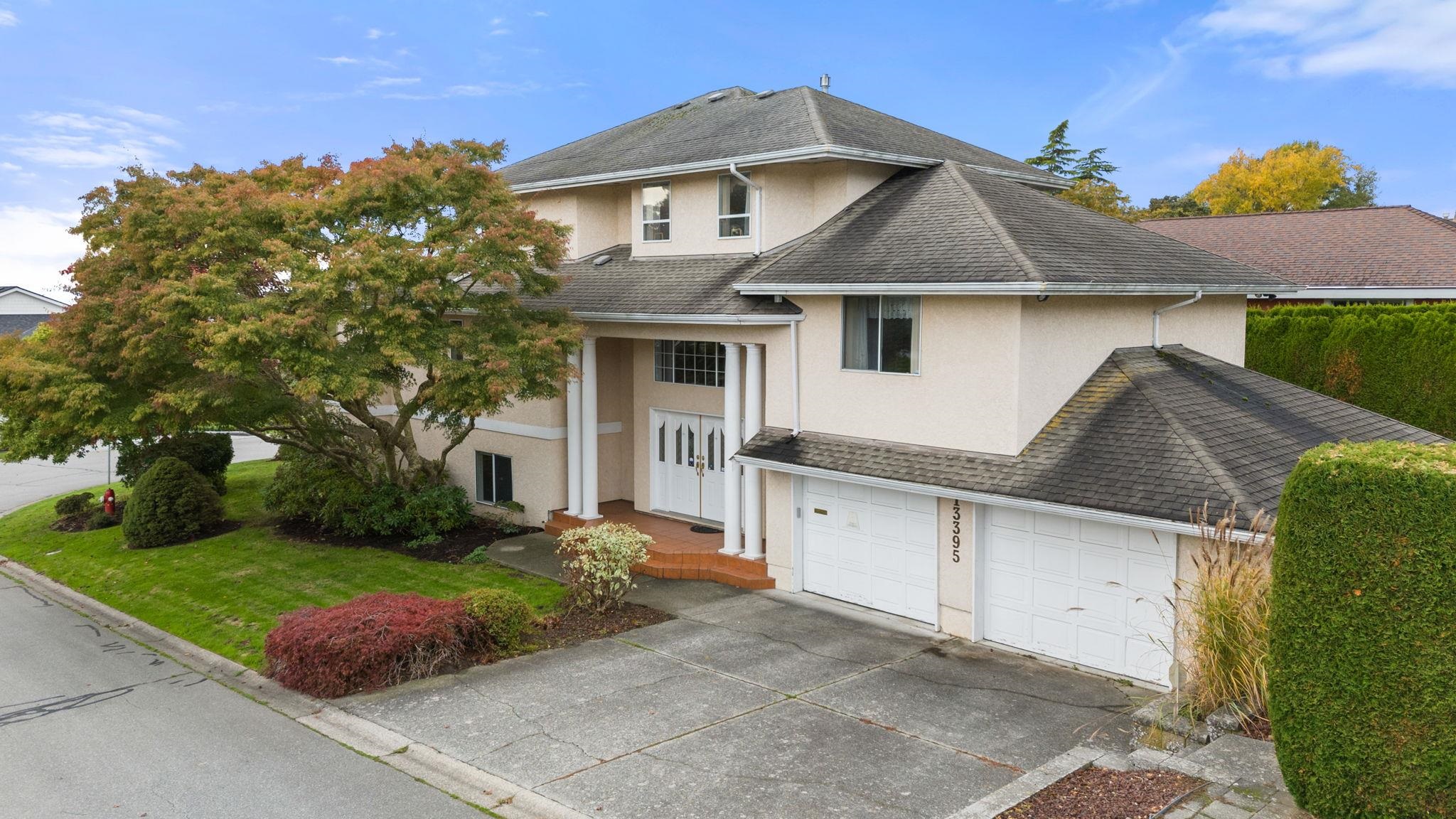
Highlights
Description
- Home value ($/Sqft)$420/Sqft
- Time on Houseful
- Property typeResidential
- Neighbourhood
- CommunityShopping Nearby
- Median school Score
- Year built1987
- Mortgage payment
Hard to find 4,519 sq.ft. two story and full walk-out basement home in the heart of Ocean Park featuring a total of six bedrooms, three full bathrooms and den. Massive Primary Bedroom with an over sized 18' x 27' foot south facing sun drenched deck with sweeping Ocean Views. Main floor features a grand entrance, with 3 bedrooms and large family and living rooms. Endless possibilities in this fully finished bright basement with a huge rec room, one bedroom and den. Fabulous landscaping with inground sprinklers and over sized 22'10 x 24'2 garage. Tucked away in a very quiet location on the edge of a cul de sac.
MLS®#R3061911 updated 2 days ago.
Houseful checked MLS® for data 2 days ago.
Home overview
Amenities / Utilities
- Heat source Forced air, natural gas
- Sewer/ septic Public sewer, sanitary sewer
Exterior
- Construction materials
- Foundation
- Roof
- # parking spaces 6
- Parking desc
Interior
- # full baths 3
- # total bathrooms 3.0
- # of above grade bedrooms
- Appliances Washer/dryer, dishwasher, refrigerator, oven, range top
Location
- Community Shopping nearby
- Area Bc
- Subdivision
- View Yes
- Water source Public
- Zoning description Res
Lot/ Land Details
- Lot dimensions 8458.0
Overview
- Lot size (acres) 0.19
- Basement information Full, finished
- Building size 4519.0
- Mls® # R3061911
- Property sub type Single family residence
- Status Active
- Tax year 2025
Rooms Information
metric
- Primary bedroom 5.131m X 6.502m
Level: Above - Walk-in closet 3.226m X 2.896m
Level: Above - Bedroom 3.962m X 4.166m
Level: Above - Storage 1.575m X 1.702m
Level: Basement - Laundry 3.81m X 3.327m
Level: Basement - Recreation room 6.299m X 8.357m
Level: Basement - Bedroom 3.048m X 3.861m
Level: Basement - Foyer 2.87m X 5.994m
Level: Basement - Den 4.013m X 2.946m
Level: Basement - Eating area 2.616m X 3.048m
Level: Main - Family room 4.064m X 5.436m
Level: Main - Living room 4.242m X 6.375m
Level: Main - Dining room 3.607m X 3.937m
Level: Main - Kitchen 3.404m X 3.683m
Level: Main - Bedroom 3.404m X 3.226m
Level: Main - Bedroom 3.48m X 3.378m
Level: Main - Bedroom 3.124m X 4.318m
Level: Main
SOA_HOUSEKEEPING_ATTRS
- Listing type identifier Idx

Lock your rate with RBC pre-approval
Mortgage rate is for illustrative purposes only. Please check RBC.com/mortgages for the current mortgage rates
$-5,061
/ Month25 Years fixed, 20% down payment, % interest
$
$
$
%
$
%

Schedule a viewing
No obligation or purchase necessary, cancel at any time
Nearby Homes
Real estate & homes for sale nearby

