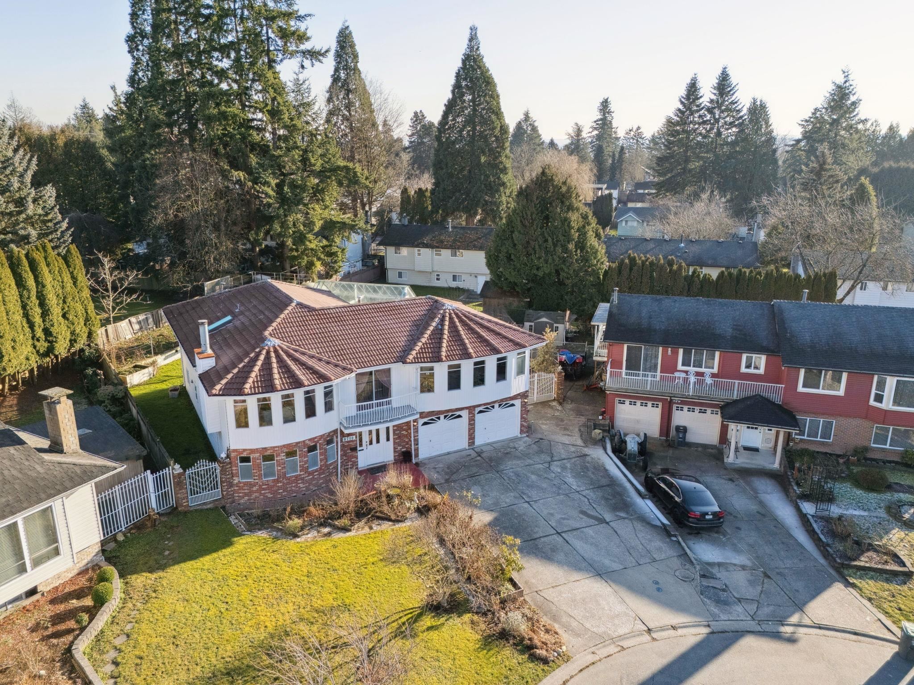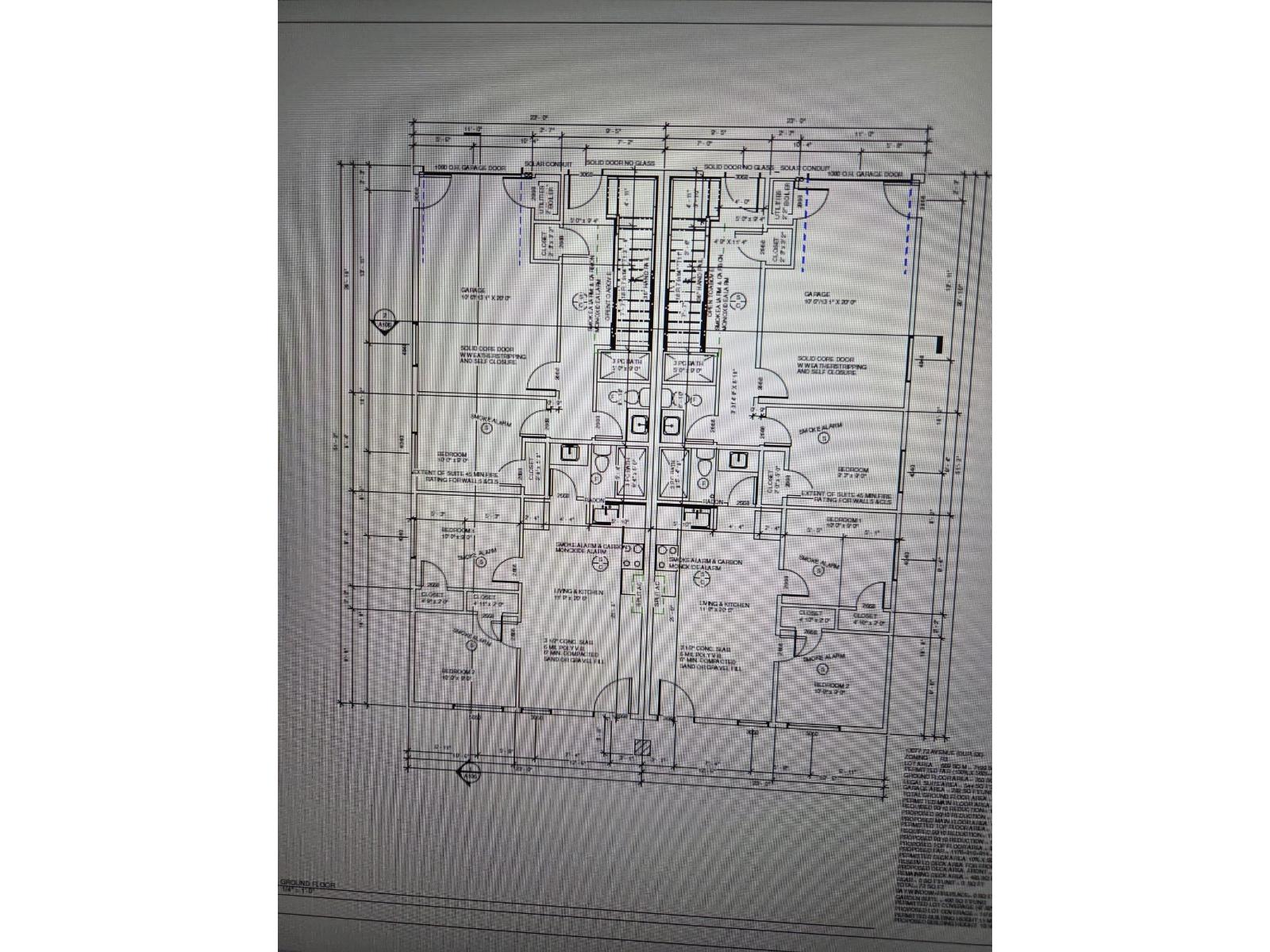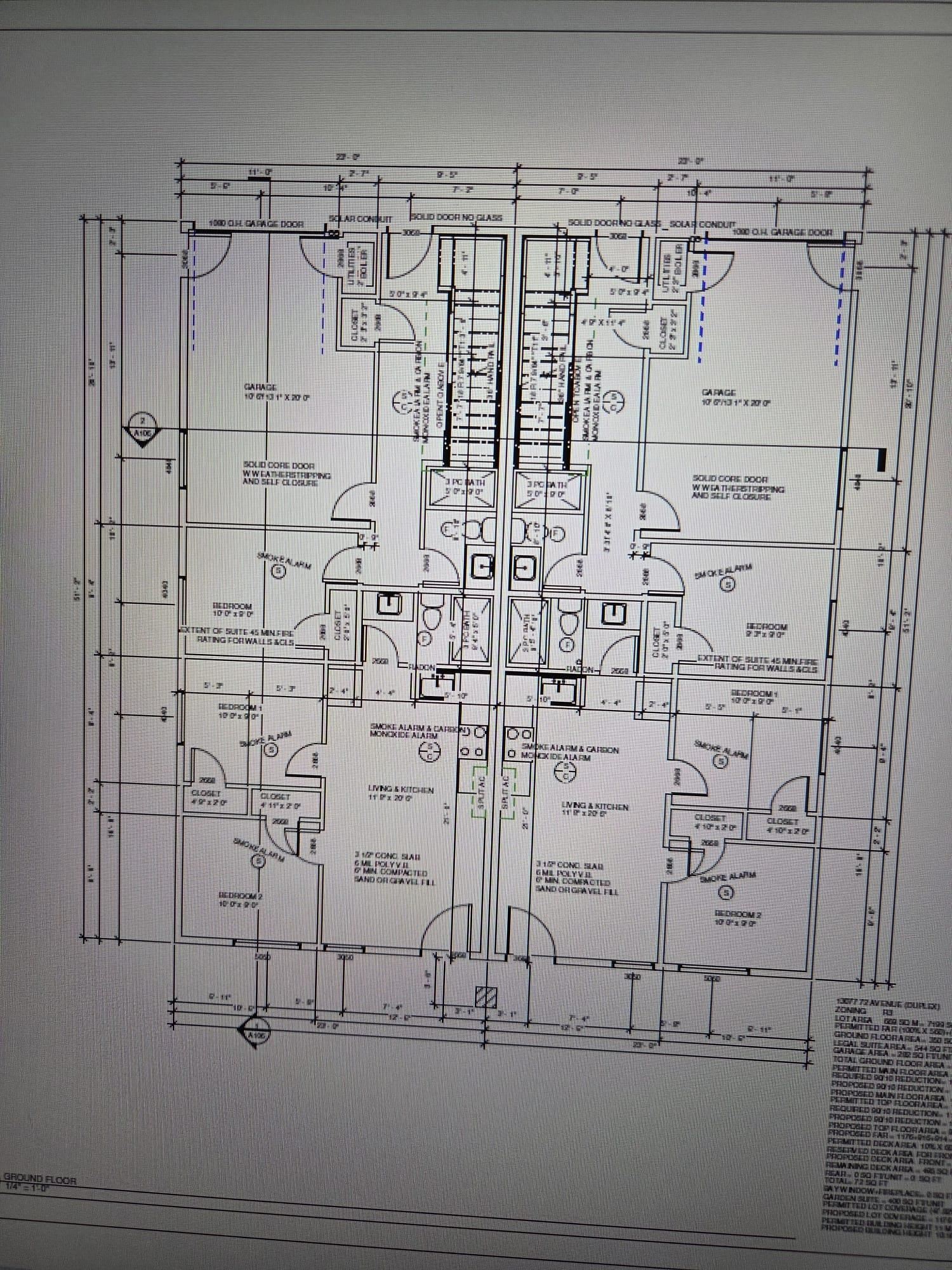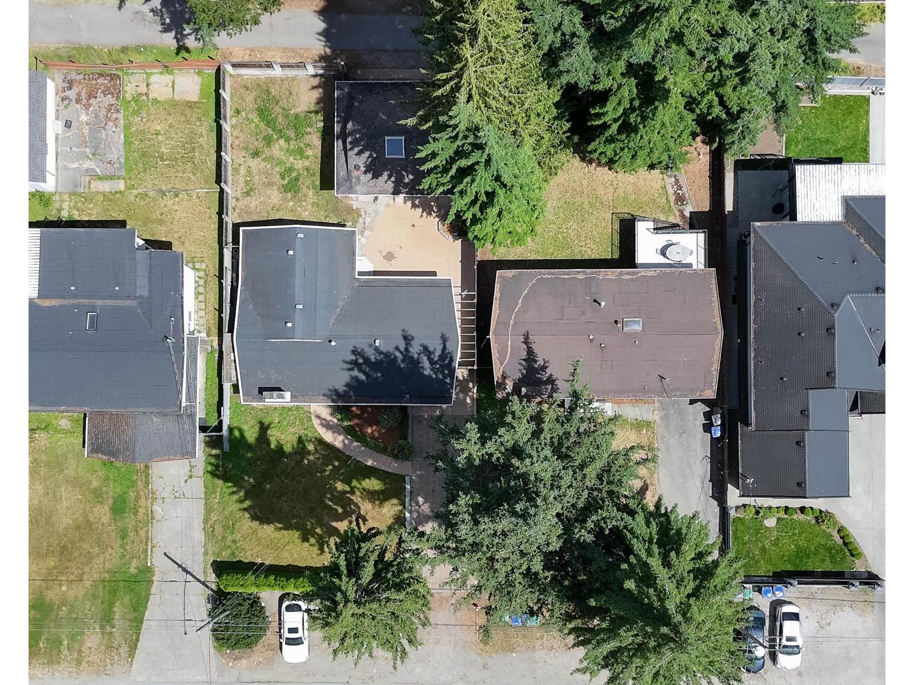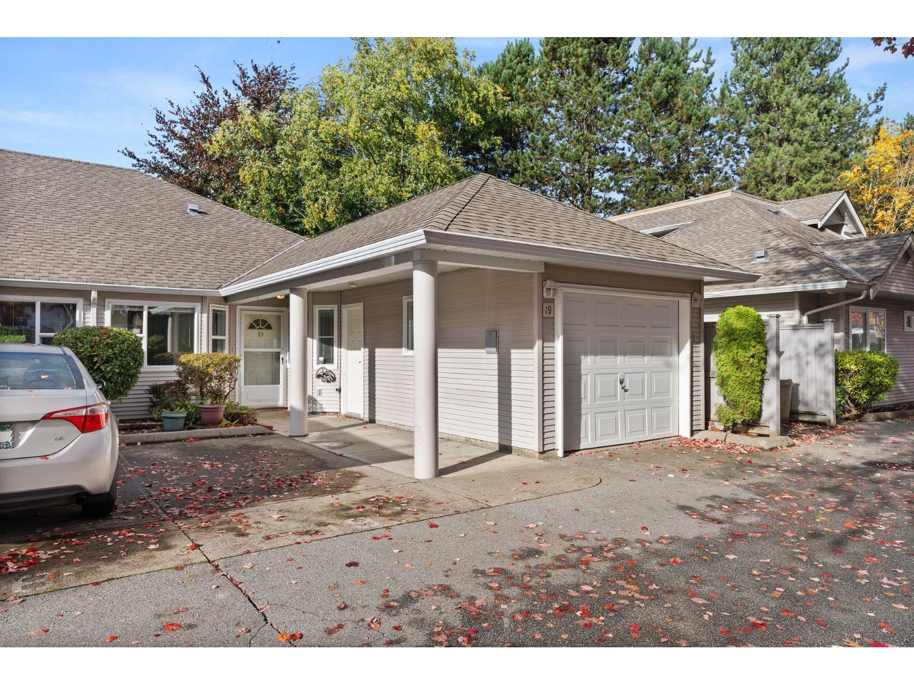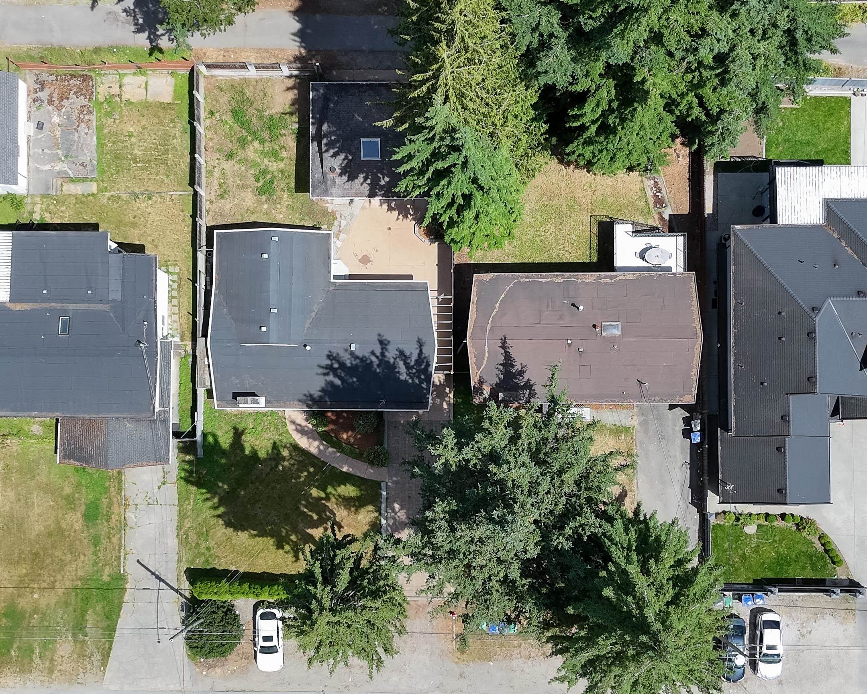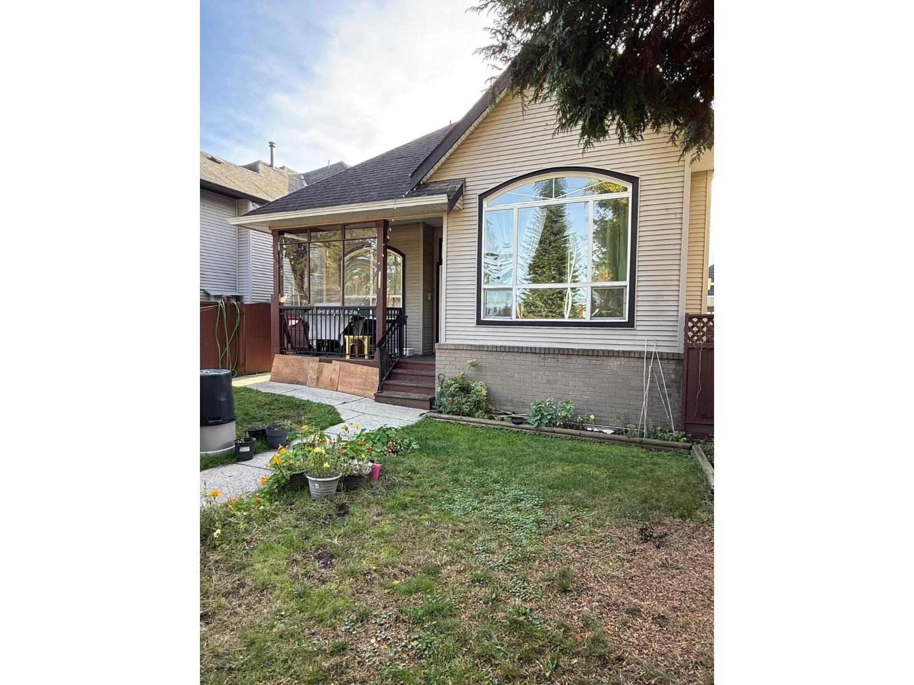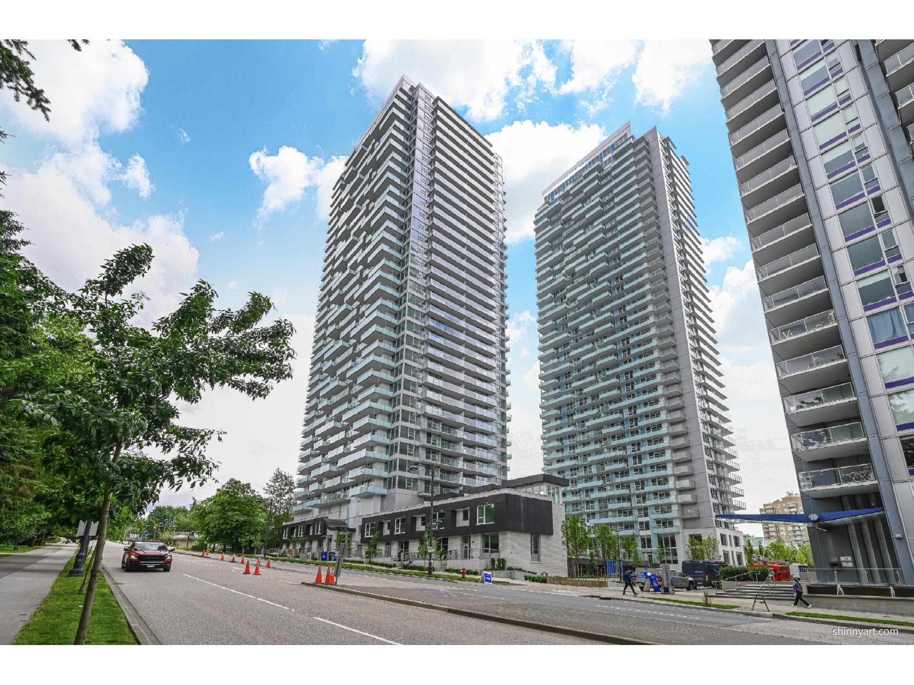Select your Favourite features
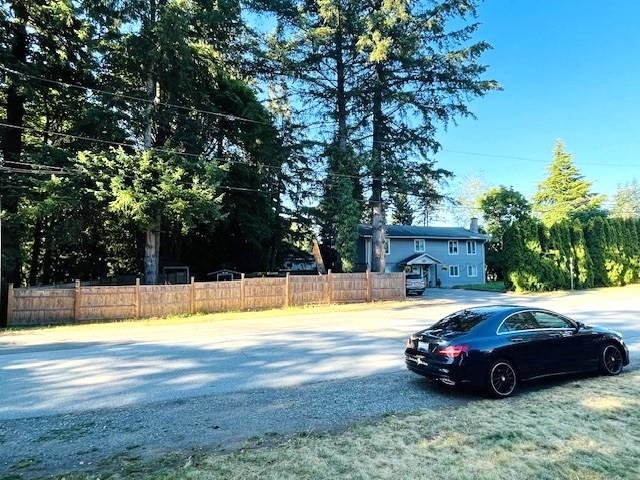
140 Street
For Sale
255 Days
$1,475,000 $76K
$1,399,000
5 beds
3 baths
2,200 Sqft
140 Street
For Sale
255 Days
$1,475,000 $76K
$1,399,000
5 beds
3 baths
2,200 Sqft
Highlights
Description
- Home value ($/Sqft)$636/Sqft
- Time on Houseful
- Property typeResidential
- CommunityRetirement Community, Shopping Nearby
- Median school Score
- Year built1977
- Mortgage payment
This stunning 5-bedroom home with 2 bed room suite that sits on a massive, flat 12,600+ sqft lot, offering endless potential. Nestled next to Bear Creek and surrounded by beautiful rain trees, the property features an incredible landscape and tons of space. Ideally located in the heart of Surrey, it's just a short walk to temples on 140th, Newton Exchange, Superstore, and Bear Creek Elementary. With ample parking and room for expansion, this is a must-see for any serious buyer or investor. Don't miss out
MLS®#R2963575 updated 4 months ago.
Houseful checked MLS® for data 4 months ago.
Home overview
Amenities / Utilities
- Heat source Baseboard, forced air, natural gas
- Sewer/ septic Public sewer
Exterior
- # total stories 2.0
- Construction materials
- Foundation
- Roof
- Fencing Fenced
- # parking spaces 6
- Parking desc
Interior
- # full baths 2
- # half baths 1
- # total bathrooms 3.0
- # of above grade bedrooms
- Appliances Washer/dryer, dishwasher, refrigerator, stove
Location
- Community Retirement community, shopping nearby
- Area Bc
- Subdivision
- View No
- Water source Public
- Zoning description Sfr/r3
Lot/ Land Details
- Lot dimensions 12660.0
Overview
- Lot size (acres) 0.29
- Basement information Full, finished, exterior entry
- Building size 2200.0
- Mls® # R2963575
- Property sub type Single family residence
- Status Active
- Tax year 2024
Rooms Information
metric
- Bedroom 3.607m X 3.912m
- Living room 5.766m X 5.512m
Level: Basement - Laundry 1.422m X 2.286m
Level: Basement - Bedroom 3.048m X 2.438m
Level: Basement - Games room 4.877m X 3.658m
Level: Basement - Kitchen 3.327m X 3.505m
Level: Basement - Bedroom 3.2m X 3.124m
Level: Main - Primary bedroom 3.404m X 3.734m
Level: Main - Bedroom 3.302m X 3.124m
Level: Main - Dining room 3.099m X 3.429m
Level: Main - Kitchen 3.353m X 4.115m
Level: Main - Living room 4.191m X 5.486m
Level: Main
SOA_HOUSEKEEPING_ATTRS
- Listing type identifier Idx

Lock your rate with RBC pre-approval
Mortgage rate is for illustrative purposes only. Please check RBC.com/mortgages for the current mortgage rates
$-3,731
/ Month25 Years fixed, 20% down payment, % interest
$
$
$
%
$
%

Schedule a viewing
No obligation or purchase necessary, cancel at any time
Nearby Homes
Real estate & homes for sale nearby





