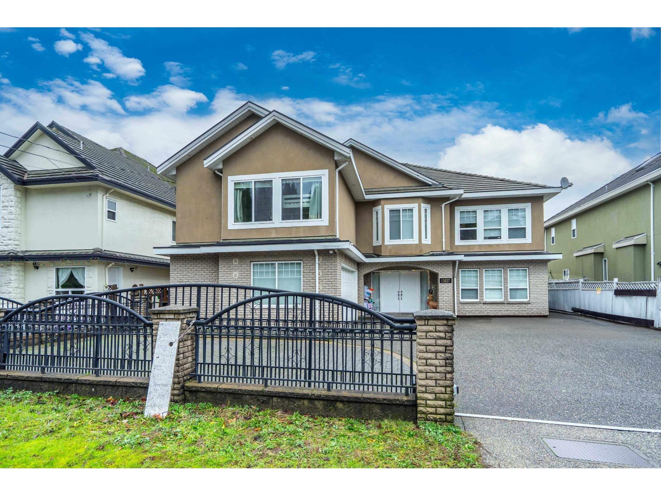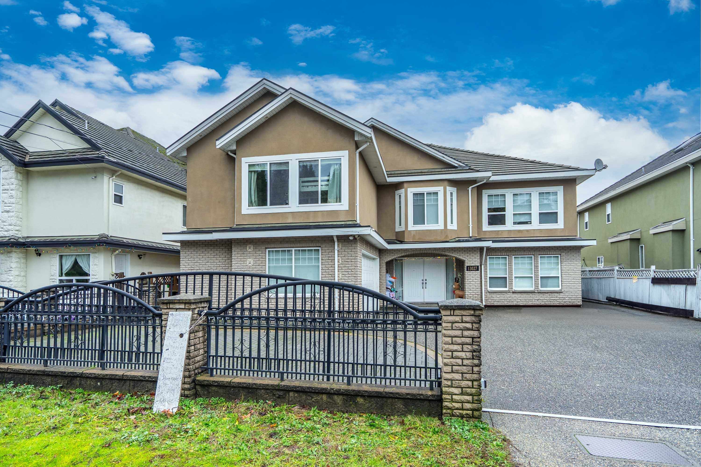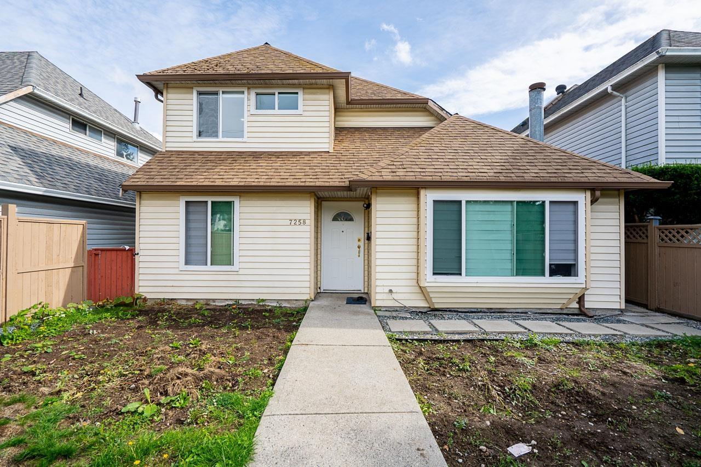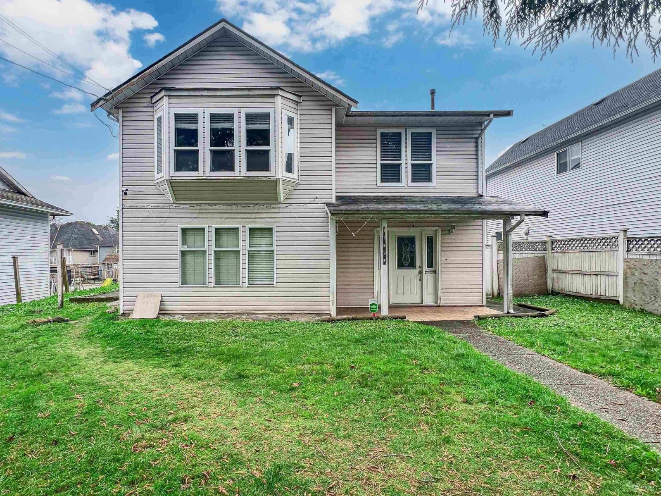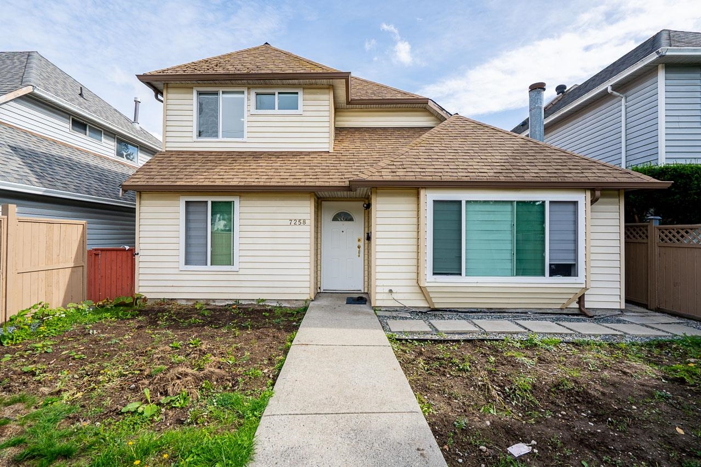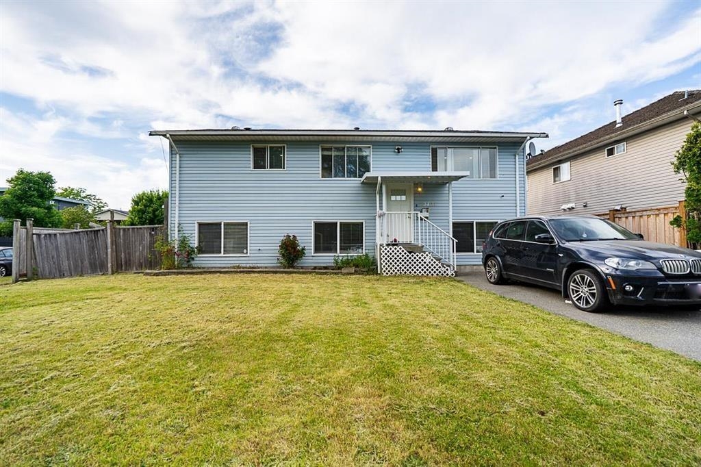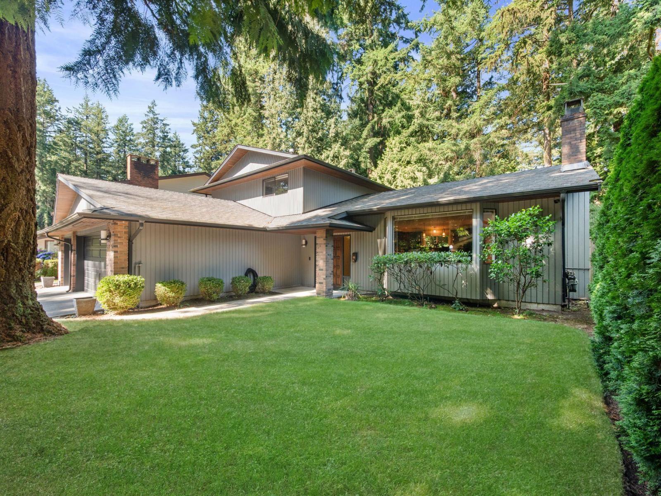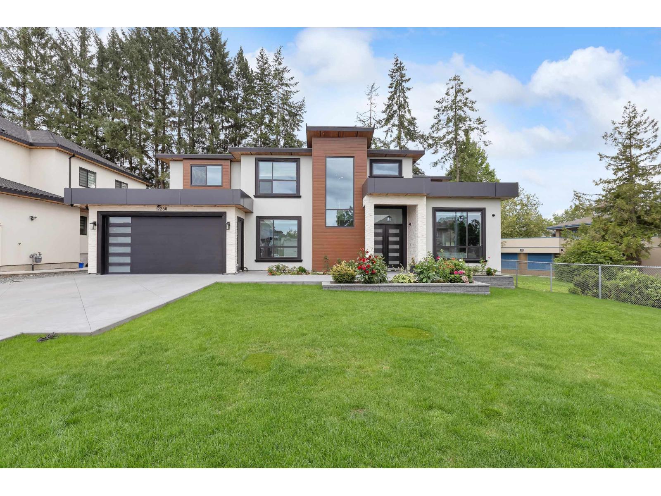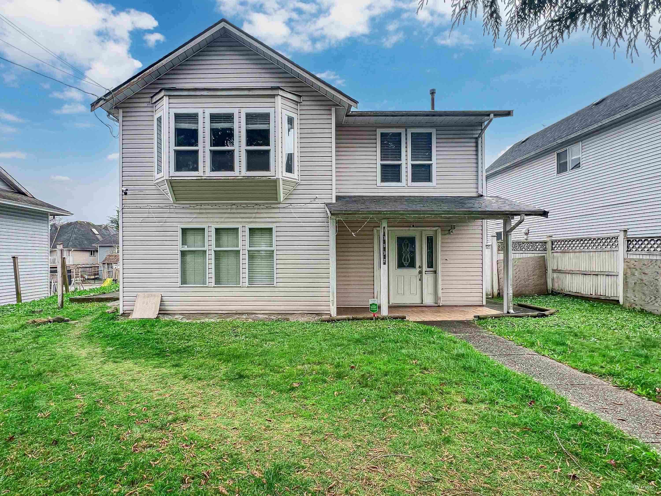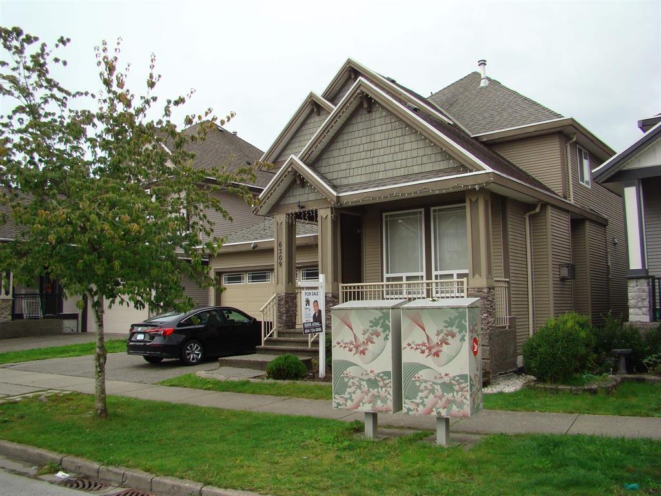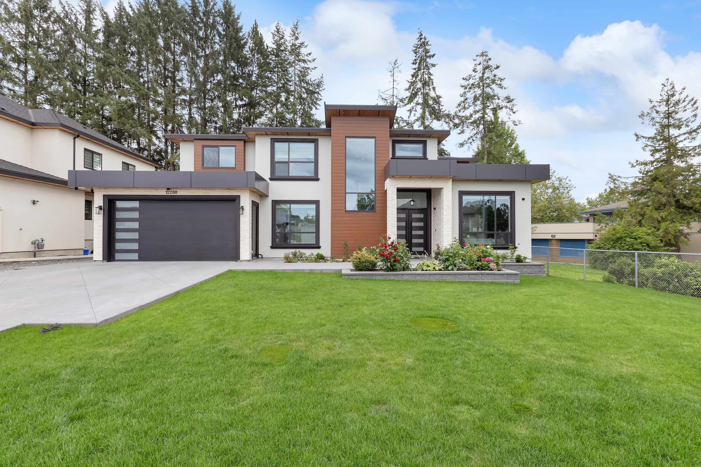- Houseful
- BC
- Surrey
- South Newton
- 140 Street
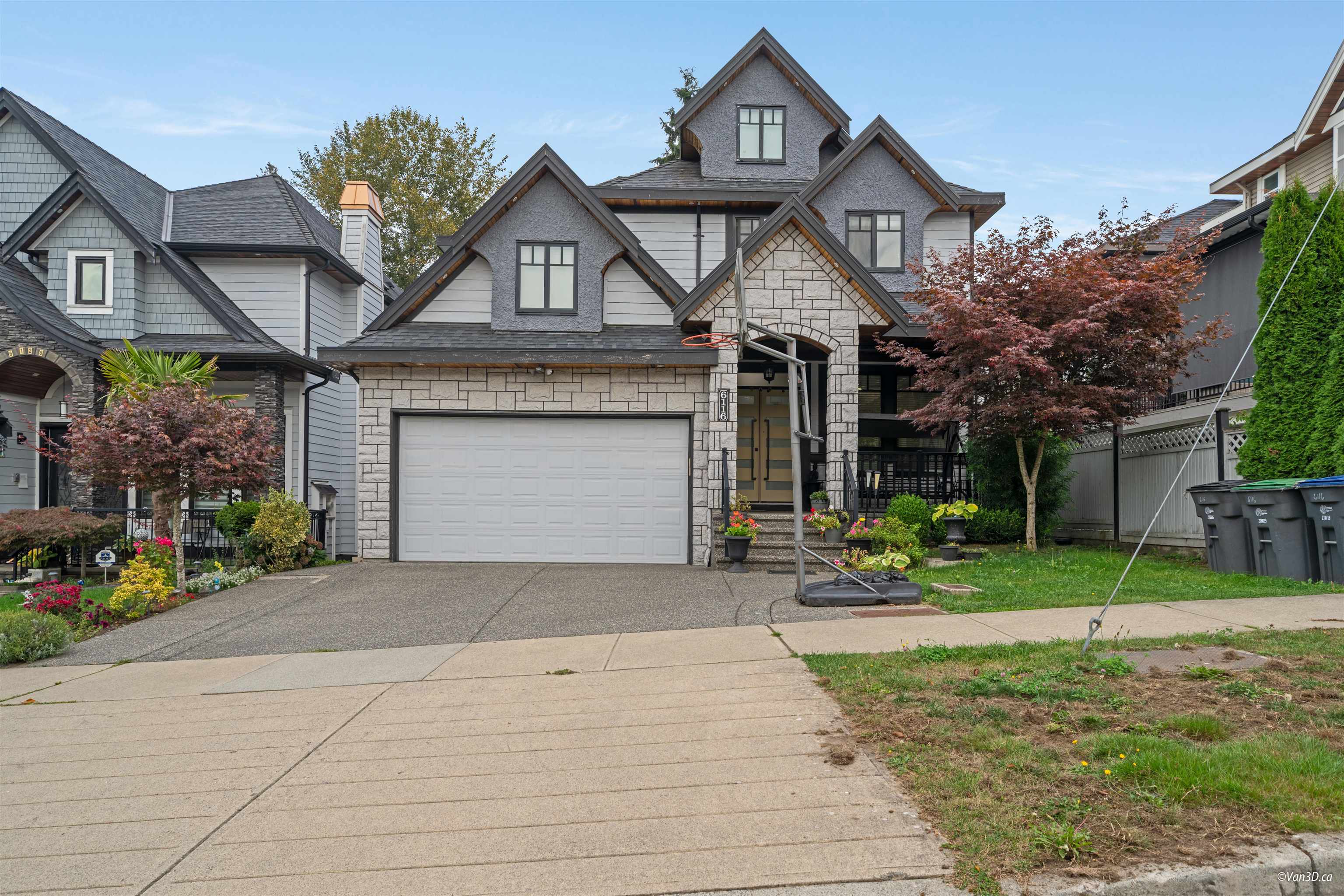
Highlights
Description
- Home value ($/Sqft)$439/Sqft
- Time on Houseful
- Property typeResidential
- Neighbourhood
- CommunityShopping Nearby
- Median school Score
- Year built2014
- Mortgage payment
Welcome to this beautiful, custom-built, three-level home located in the highly sought-after neighborhood of Sullivan Station. This spacious residence boasts 8 generously sized bedrooms and 7 bathrooms with radiant heat and air-conditioning, and two mortgage helpers (2+1 suites) for added flexibility and income potential. The main floor features a convenient bedroom, Full washroom, and an inviting open-concept living room with a cozy gas fireplace. The gourmet kitchen is a chef’s dream, complete with quartz countertops, custom cabinetry, a large island, and a well-equipped spice kitchen with a gas stove. close to Highway 10 with easy access to Highways 91 and 99, Woodward Hill Elemenatry School.
MLS®#R3053711 updated 5 days ago.
Houseful checked MLS® for data 5 days ago.
Home overview
Amenities / Utilities
- Heat source Baseboard, heat pump, radiant
- Sewer/ septic Public sewer, sanitary sewer
Exterior
- Construction materials
- Foundation
- Roof
- Fencing Fenced
- # parking spaces 4
- Parking desc
Interior
- # full baths 7
- # total bathrooms 7.0
- # of above grade bedrooms
- Appliances Washer/dryer, dishwasher, refrigerator, stove, microwave, oven, range top
Location
- Community Shopping nearby
- Area Bc
- View No
- Water source Public
- Zoning description Rf
Lot/ Land Details
- Lot dimensions 4400.0
Overview
- Lot size (acres) 0.1
- Basement information Full, finished, exterior entry
- Building size 4439.0
- Mls® # R3053711
- Property sub type Single family residence
- Status Active
- Virtual tour
- Tax year 2025
Rooms Information
metric
- Bedroom 4.47m X 3.429m
Level: Above - Bedroom 4.801m X 5.08m
Level: Above - Walk-in closet 1.956m X 1.93m
Level: Above - Bedroom 3.835m X 3.912m
Level: Above - Primary bedroom 4.572m X 4.242m
Level: Above - Kitchen 4.166m X 2.591m
Level: Basement - Bedroom 4.318m X 4.801m
Level: Basement - Bedroom 3.734m X 3.734m
Level: Basement - Kitchen 2.032m X 4.953m
Level: Basement - Living room 3.607m X 4.953m
Level: Basement - Living room 4.445m X 2.591m
Level: Basement - Bedroom 3.429m X 3.581m
Level: Basement - Kitchen 4.47m X 3.861m
Level: Main - Laundry 1.041m X 2.769m
Level: Main - Eating area 4.521m X 2.743m
Level: Main - Living room 4.115m X 3.302m
Level: Main - Bedroom 4.293m X 3.15m
Level: Main - Dining room 2.87m X 5.004m
Level: Main - Wok kitchen 1.88m X 2.819m
Level: Main - Other 1.041m X 2.769m
Level: Main - Foyer 4.42m X 1.676m
Level: Main - Family room 4.521m X 4.14m
Level: Main
SOA_HOUSEKEEPING_ATTRS
- Listing type identifier Idx

Lock your rate with RBC pre-approval
Mortgage rate is for illustrative purposes only. Please check RBC.com/mortgages for the current mortgage rates
$-5,200
/ Month25 Years fixed, 20% down payment, % interest
$
$
$
%
$
%

Schedule a viewing
No obligation or purchase necessary, cancel at any time
Nearby Homes
Real estate & homes for sale nearby

