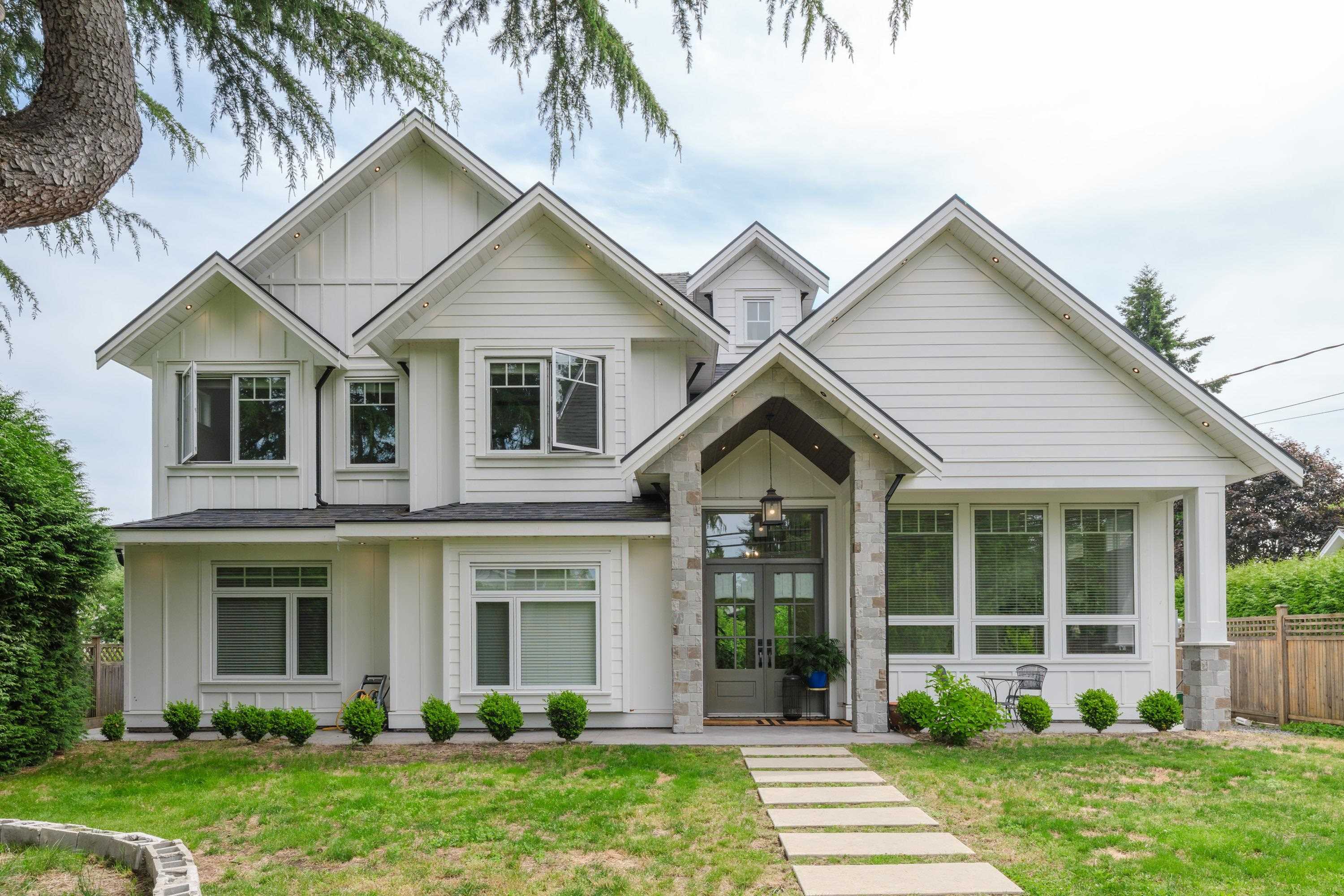
Highlights
Description
- Home value ($/Sqft)$578/Sqft
- Time on Houseful
- Property typeResidential
- CommunityShopping Nearby
- Median school Score
- Year built2019
- Mortgage payment
Step into nearly 3,900 sqft. of refined living on a 7,894 sqft. lot! Upstairs features 4 spacious bedrooms—two with their own ensuites and two connected by a Jack & Jill—plus a versatile flex space. The main floor impresses with 11-ft ceilings, a chef-inspired kitchen, inviting great room, and a private den ideal for work or study. Lane access with ample parking adds convenience. A 1-bedroom legal suite with a wonderful tenant ($1,900/month) offers built-in income. From morning coffee on the porch to evenings in the sun-filled yard, this home is designed for comfort, style, and everyday luxury.
MLS®#R3045028 updated 1 month ago.
Houseful checked MLS® for data 1 month ago.
Home overview
Amenities / Utilities
- Heat source Natural gas, radiant
- Sewer/ septic Public sewer, sanitary sewer
Exterior
- Construction materials
- Foundation
- Roof
- Fencing Fenced
- # parking spaces 5
- Parking desc
Interior
- # full baths 4
- # half baths 1
- # total bathrooms 5.0
- # of above grade bedrooms
- Appliances Washer/dryer, dishwasher, refrigerator, stove
Location
- Community Shopping nearby
- Area Bc
- View No
- Water source Public
- Zoning description Sfd
Lot/ Land Details
- Lot dimensions 7895.0
Overview
- Lot size (acres) 0.18
- Basement information Full, exterior entry
- Building size 3894.0
- Mls® # R3045028
- Property sub type Single family residence
- Status Active
- Virtual tour
- Tax year 2024
Rooms Information
metric
- Primary bedroom 5.207m X 4.089m
Level: Above - Bedroom 4.064m X 3.937m
Level: Above - Flex room 5.486m X 4.851m
Level: Above - Bedroom 5.029m X 4.547m
Level: Above - Bedroom 4.267m X 4.166m
Level: Above - Living room 1.905m X 4.039m
Level: Main - Pantry 1.473m X 1.346m
Level: Main - Kitchen 2.794m X 3.962m
Level: Main - Living room 5.512m X 4.597m
Level: Main - Laundry 3.937m X 2.464m
Level: Main - Dining room 2.21m X 3.962m
Level: Main - Den 3.835m X 4.496m
Level: Main - Foyer 1.651m X 2.616m
Level: Main - Kitchen 5.029m X 5.512m
Level: Main - Bedroom 4.166m X 3.861m
Level: Main - Dining room 4.369m X 3.759m
Level: Main
SOA_HOUSEKEEPING_ATTRS
- Listing type identifier Idx

Lock your rate with RBC pre-approval
Mortgage rate is for illustrative purposes only. Please check RBC.com/mortgages for the current mortgage rates
$-5,997
/ Month25 Years fixed, 20% down payment, % interest
$
$
$
%
$
%

Schedule a viewing
No obligation or purchase necessary, cancel at any time
Nearby Homes
Real estate & homes for sale nearby











