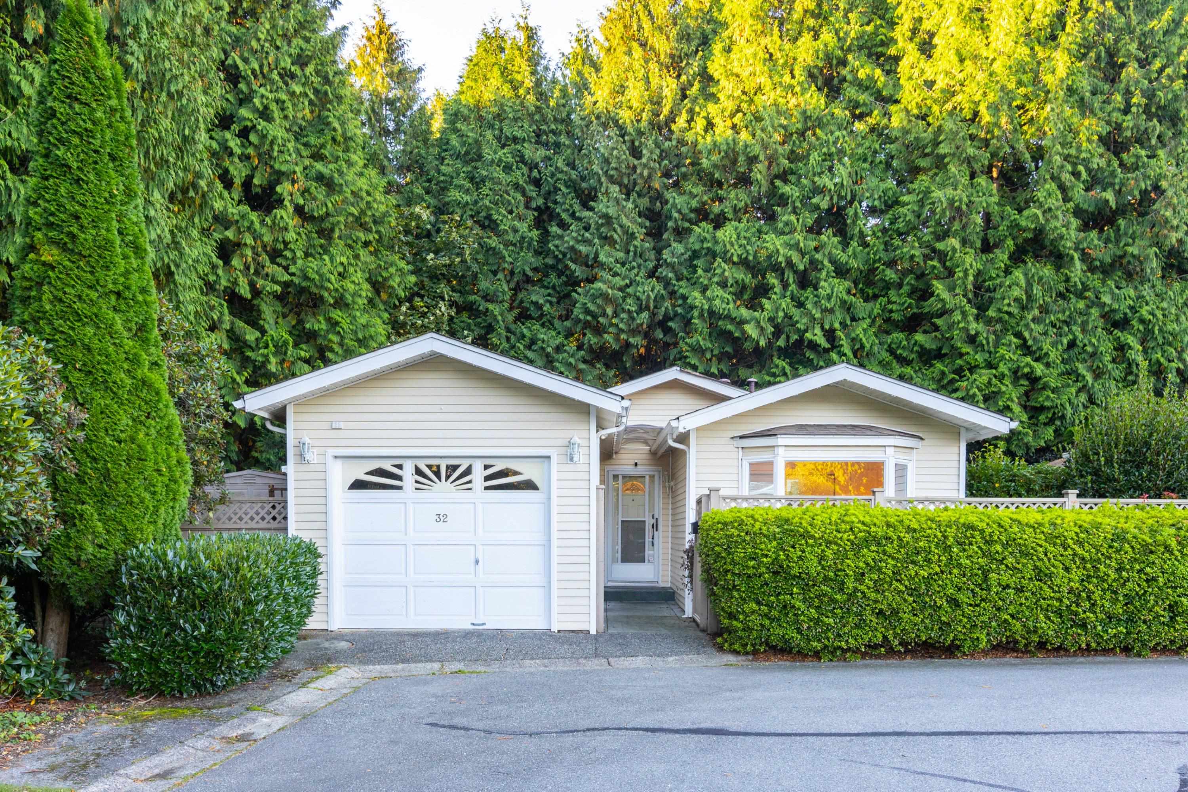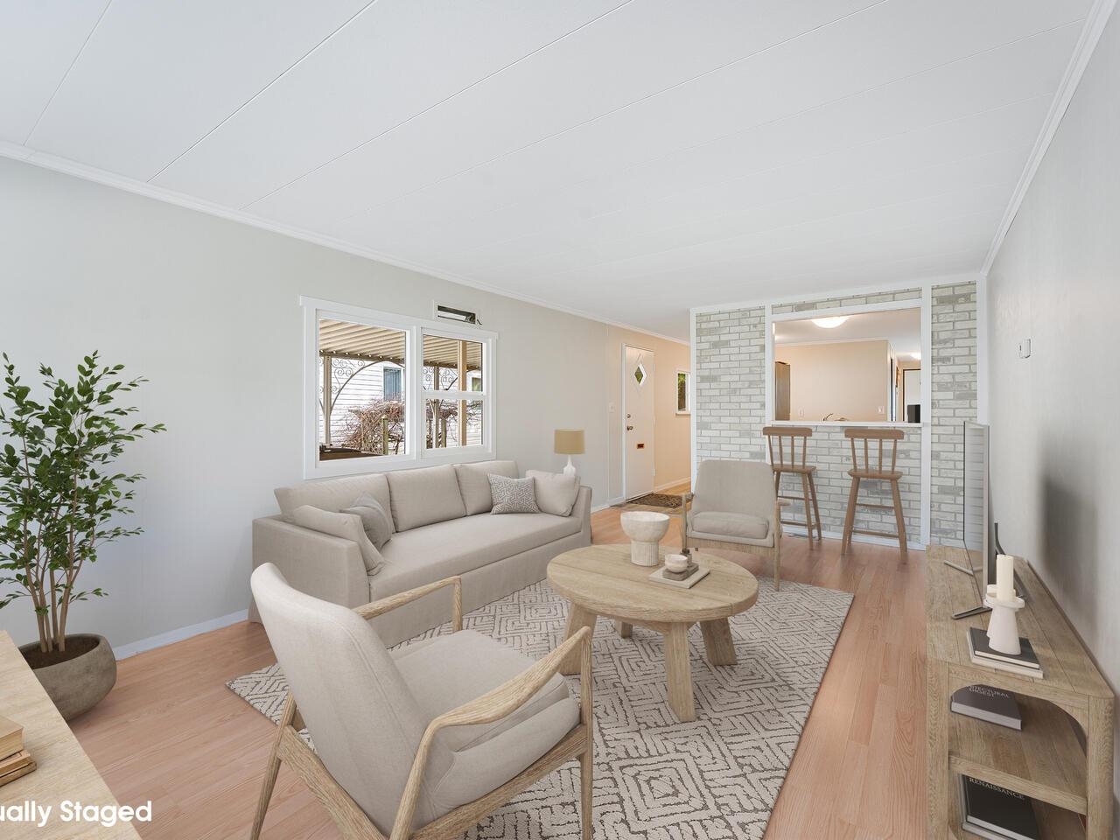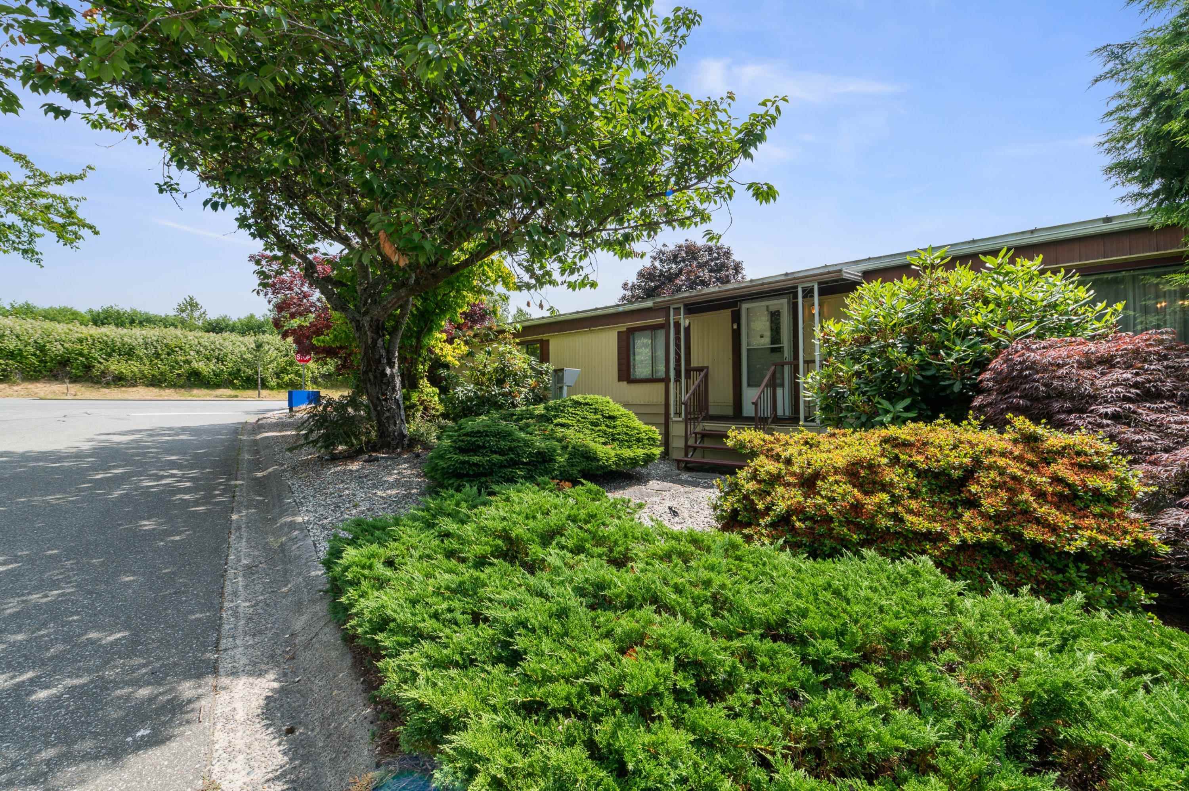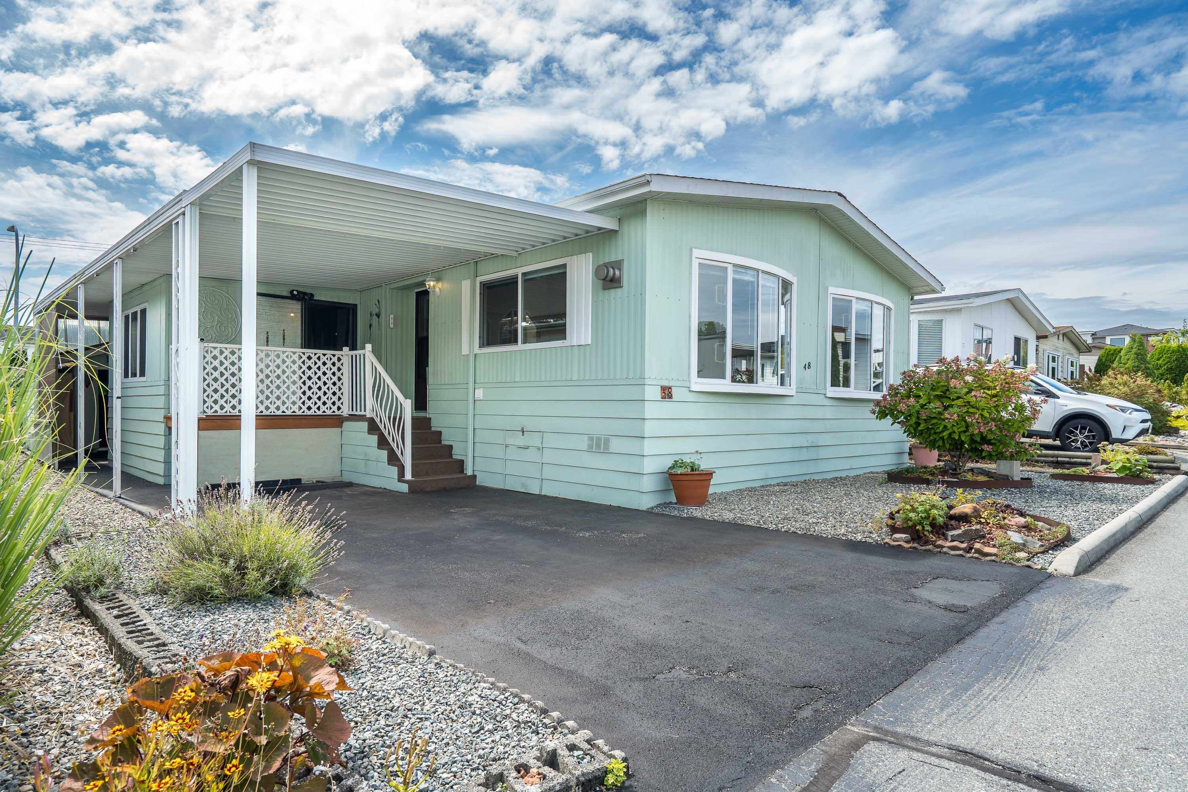- Houseful
- BC
- Surrey
- King George Corridor
- 1400 1400 164 Street #32

Highlights
Description
- Home value ($/Sqft)$658/Sqft
- Time on Houseful
- Property typeResidential
- StyleRancher/bungalow
- Neighbourhood
- CommunityAdult Oriented, Shopping Nearby
- Year built1987
- Mortgage payment
Gorgeous, detached rancher in desirable 55+ Gateway Gardens. Prime location backing & siding onto Carlson Creek greenbelt for ultimate privacy! Extensively updated, this 2 bedroom, 2 bath home boasts a large living room with wide plank vinyl flooring, gas fireplace, vaulted ceiling, glass sliding door access to side patio, and adjacent dining area. Kitchen with plenty of counter and storage space, eating area with access to covered deck, fenced yard with mature landscaping, & shed. Generous sized primary bedroom with double closets & 4 pc ensuite, 2nd bedroom, 3 pc main bath, & laundry. Garage & crawlspace storage! Great complex with clubhouse, guest suite, & plenty of visitor parking. Low strata fee of only $186.30/mth. One small pet allowed.
Home overview
- Heat source Forced air, natural gas
- Sewer/ septic Public sewer, sanitary sewer
- # total stories 1.0
- Construction materials
- Foundation
- Roof
- Fencing Fenced
- # parking spaces 1
- Parking desc
- # full baths 2
- # total bathrooms 2.0
- # of above grade bedrooms
- Appliances Washer/dryer, dishwasher, refrigerator, stove
- Community Adult oriented, shopping nearby
- Area Bc
- Subdivision
- View No
- Water source Public
- Zoning description Rm-m
- Lot dimensions 1183.0
- Lot size (acres) 0.03
- Basement information Crawl space
- Building size 1183.0
- Mls® # R3058832
- Property sub type Manufactured home
- Status Active
- Virtual tour
- Tax year 2025
- Dining room 2.616m X 3.632m
Level: Main - Primary bedroom 3.658m X 4.191m
Level: Main - Eating area 2.21m X 2.337m
Level: Main - Laundry 2.565m X 2.616m
Level: Main - Bedroom 3.607m X 3.835m
Level: Main - Kitchen 2.642m X 2.845m
Level: Main - Living room 3.632m X 4.267m
Level: Main
- Listing type identifier Idx

$-2,075
/ Month





