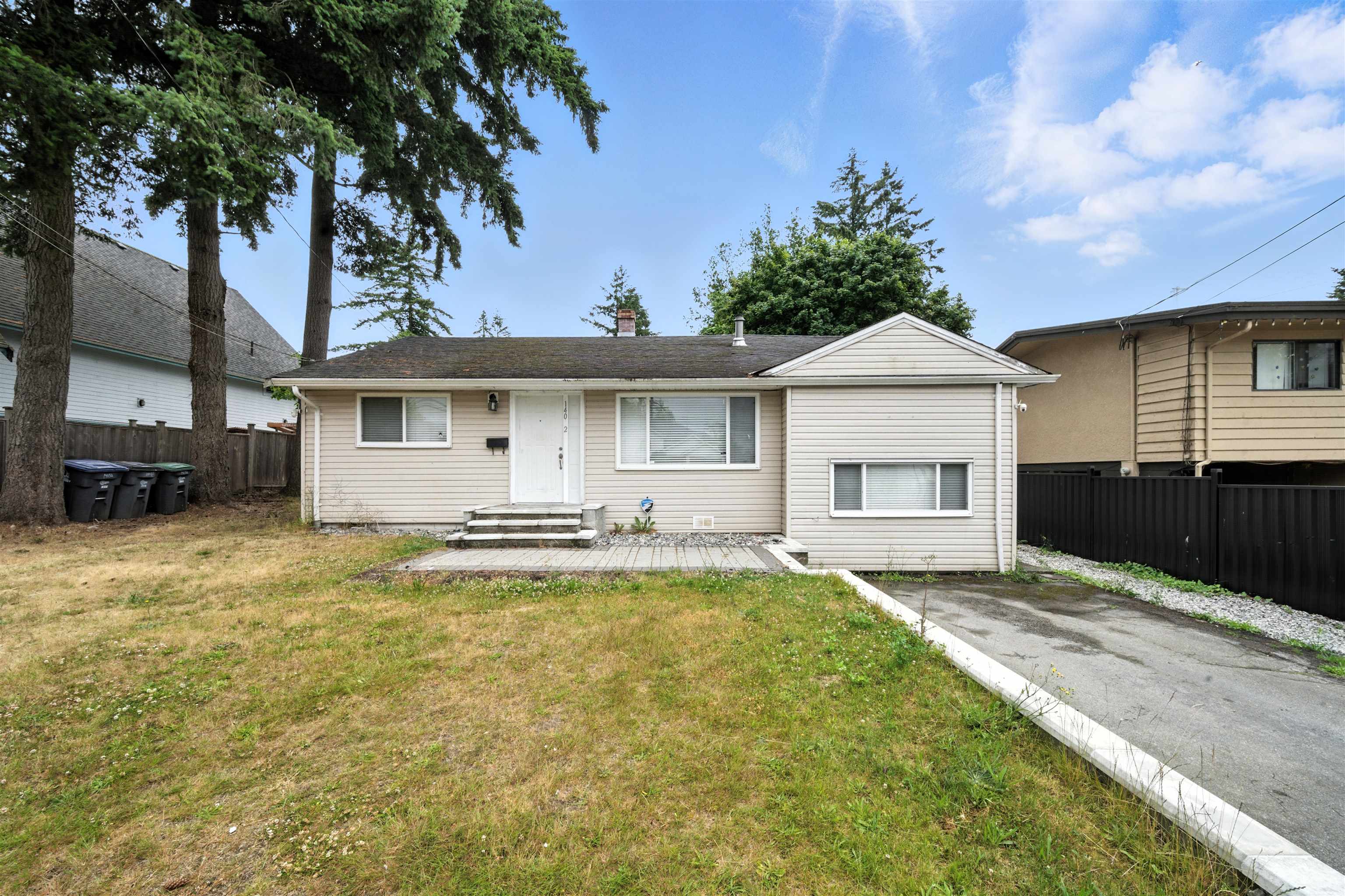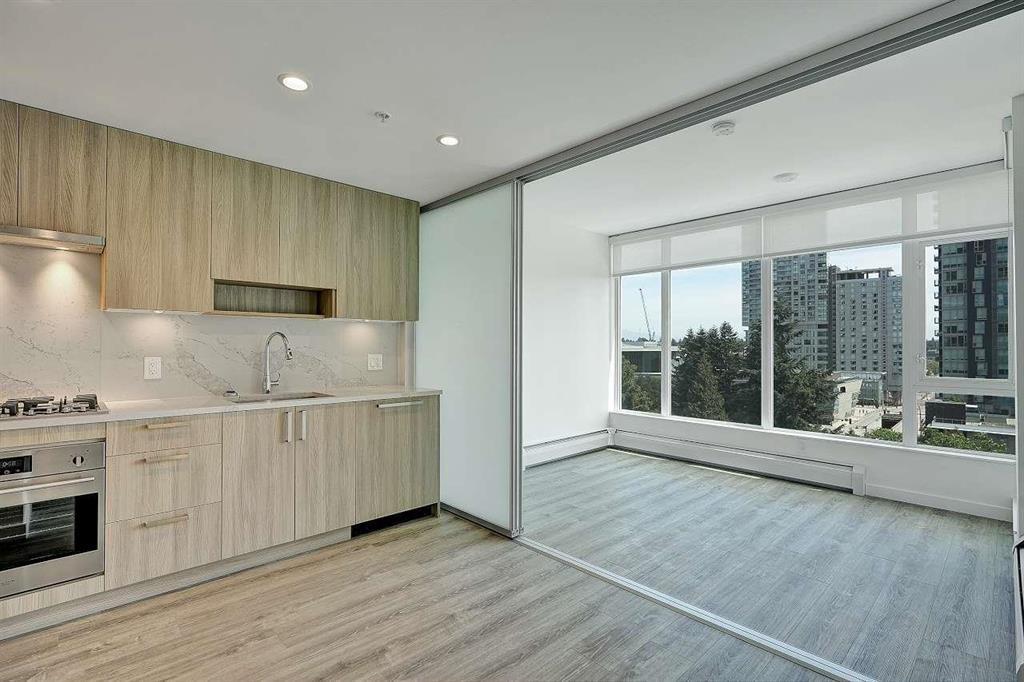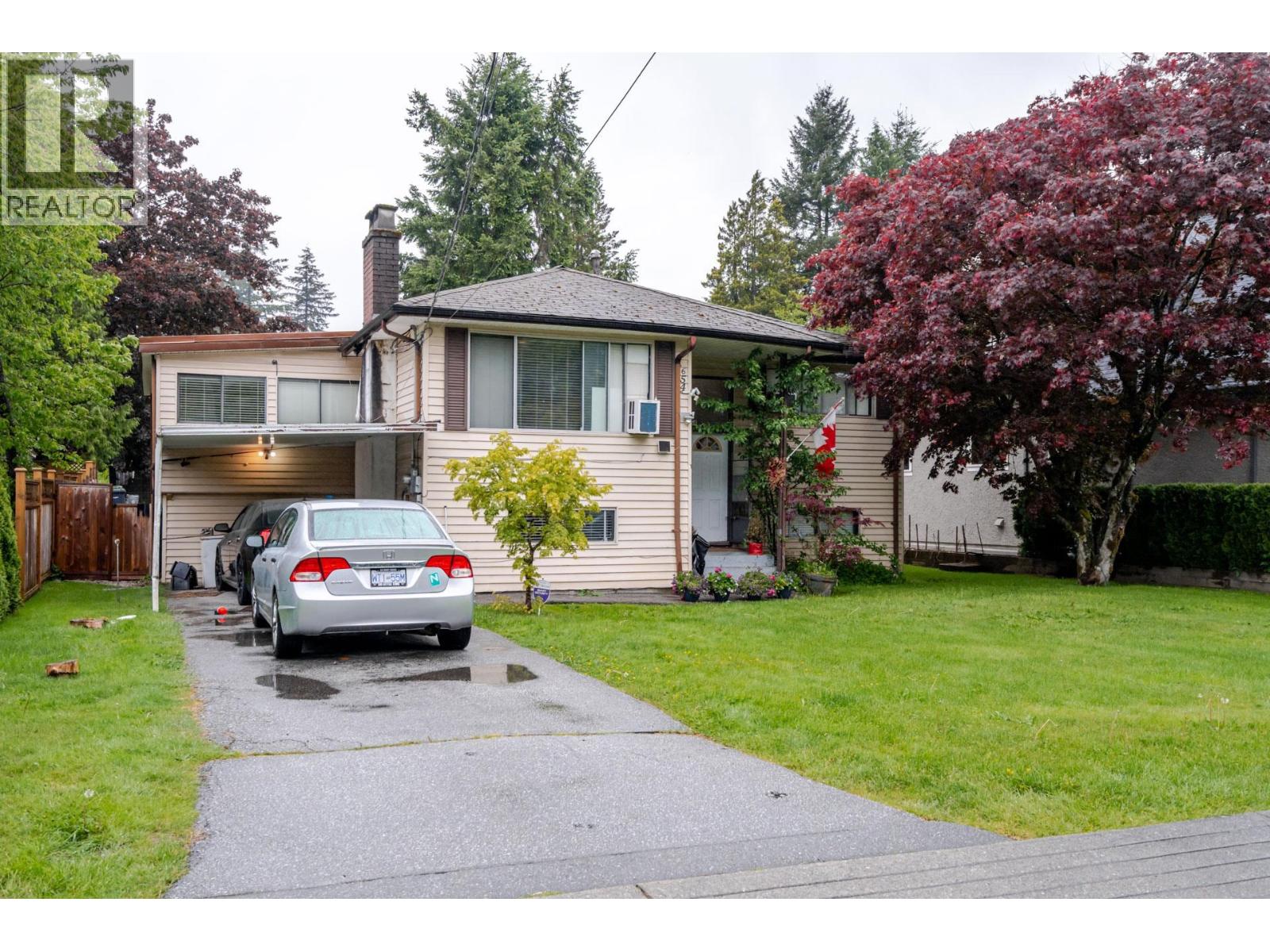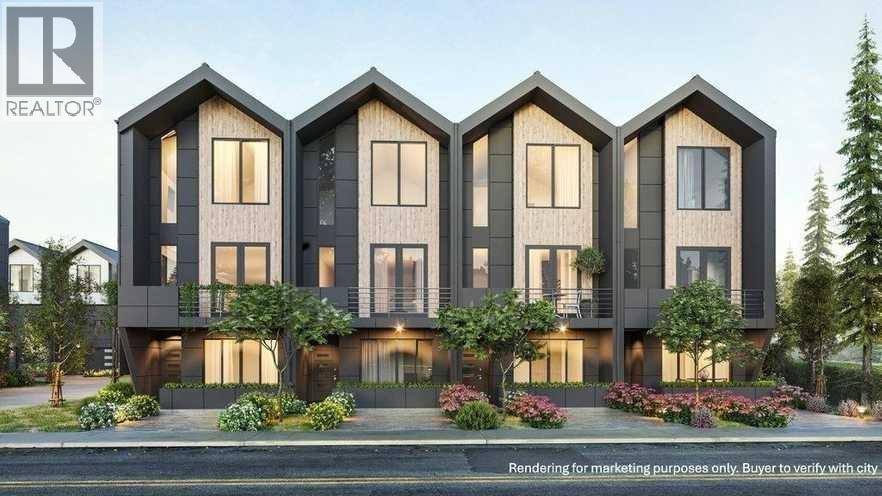
14032 Grosvenor Road
For Sale
98 Days
$1,499,000 $99K
$1,399,999
4 beds
2 baths
1,171 Sqft
14032 Grosvenor Road
For Sale
98 Days
$1,499,000 $99K
$1,399,999
4 beds
2 baths
1,171 Sqft
Highlights
Description
- Home value ($/Sqft)$1,196/Sqft
- Time on Houseful
- Property typeResidential
- StyleRancher/bungalow
- CommunityIndependent Living, Shopping Nearby
- Median school Score
- Year built1956
- Mortgage payment
Located on a massive 11,220+ SQFT lot (66 x 170) with convenient back lane access, this prime property is ideal for builders, developers, and savvy investors. With new zoning policies supporting Small-Scale Multi-Unit Housing (Check with the city), this lot offers excellent potential for multi-family development or future land assembly. The existing home has been fully updated and features 4 bedrooms, 2 bathrooms, a modern kitchen with a spacious island, stainless steel appliances, and a sun-drenched south-facing backyard perfect for outdoor gatherings. Just a 5-minute drive to Surrey Central SkyTrain, SFU, and shopping, and close to schools including James Ardiel Elementary, École Kwantlen Park Secondary, and Surrey Traditional.
MLS®#R3027407 updated 1 week ago.
Houseful checked MLS® for data 1 week ago.
Home overview
Amenities / Utilities
- Heat source Forced air
- Sewer/ septic Public sewer, sanitary sewer
Exterior
- Construction materials
- Foundation
- Roof
- Fencing Fenced
- # parking spaces 4
- Parking desc
Interior
- # full baths 2
- # total bathrooms 2.0
- # of above grade bedrooms
- Appliances Washer/dryer, dishwasher, refrigerator, stove, microwave
Location
- Community Independent living, shopping nearby
- Area Bc
- Water source Public
- Zoning description Sfd
- Directions 896217fc0632381f1f76642b5ae9779d
Lot/ Land Details
- Lot dimensions 11220.0
Overview
- Lot size (acres) 0.26
- Basement information Crawl space
- Building size 1171.0
- Mls® # R3027407
- Property sub type Single family residence
- Status Active
- Tax year 2024
Rooms Information
metric
- Bedroom 4.445m X 3.378m
Level: Main - Living room 3.912m X 4.724m
Level: Main - Kitchen 2.235m X 3.785m
Level: Main - Primary bedroom 3.226m X 3.556m
Level: Main - Bedroom 3.683m X 2.616m
Level: Main - Flex room 1.829m X 2.667m
Level: Main - Eating area 1.448m X 3.15m
Level: Main - Bedroom 1.829m X 2.667m
Level: Main
SOA_HOUSEKEEPING_ATTRS
- Listing type identifier Idx

Lock your rate with RBC pre-approval
Mortgage rate is for illustrative purposes only. Please check RBC.com/mortgages for the current mortgage rates
$-3,733
/ Month25 Years fixed, 20% down payment, % interest
$
$
$
%
$
%

Schedule a viewing
No obligation or purchase necessary, cancel at any time
Nearby Homes
Real estate & homes for sale nearby











