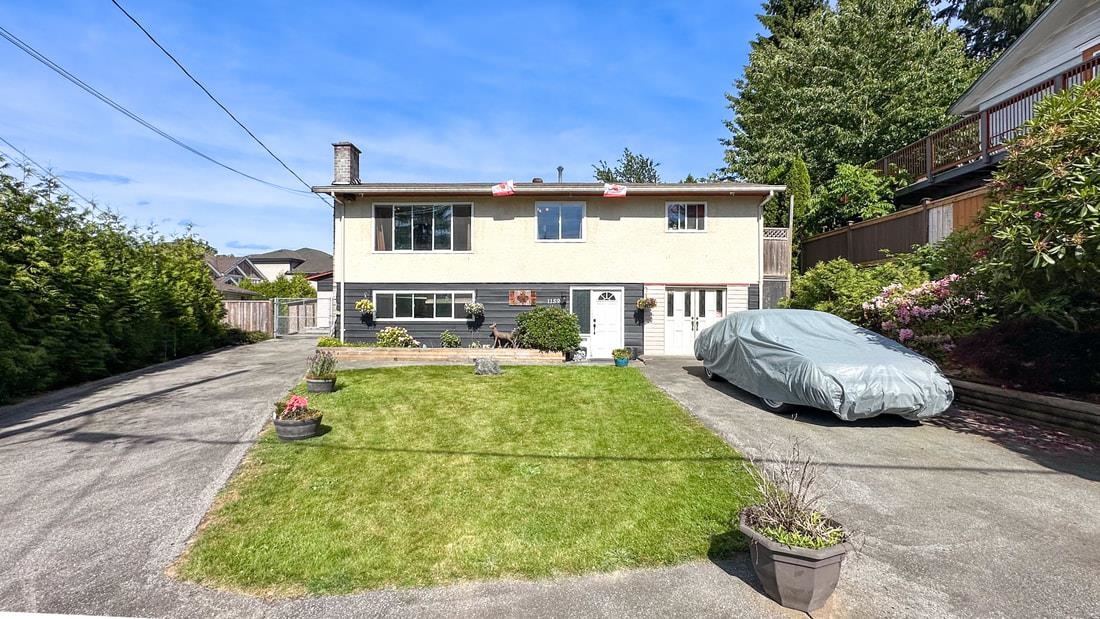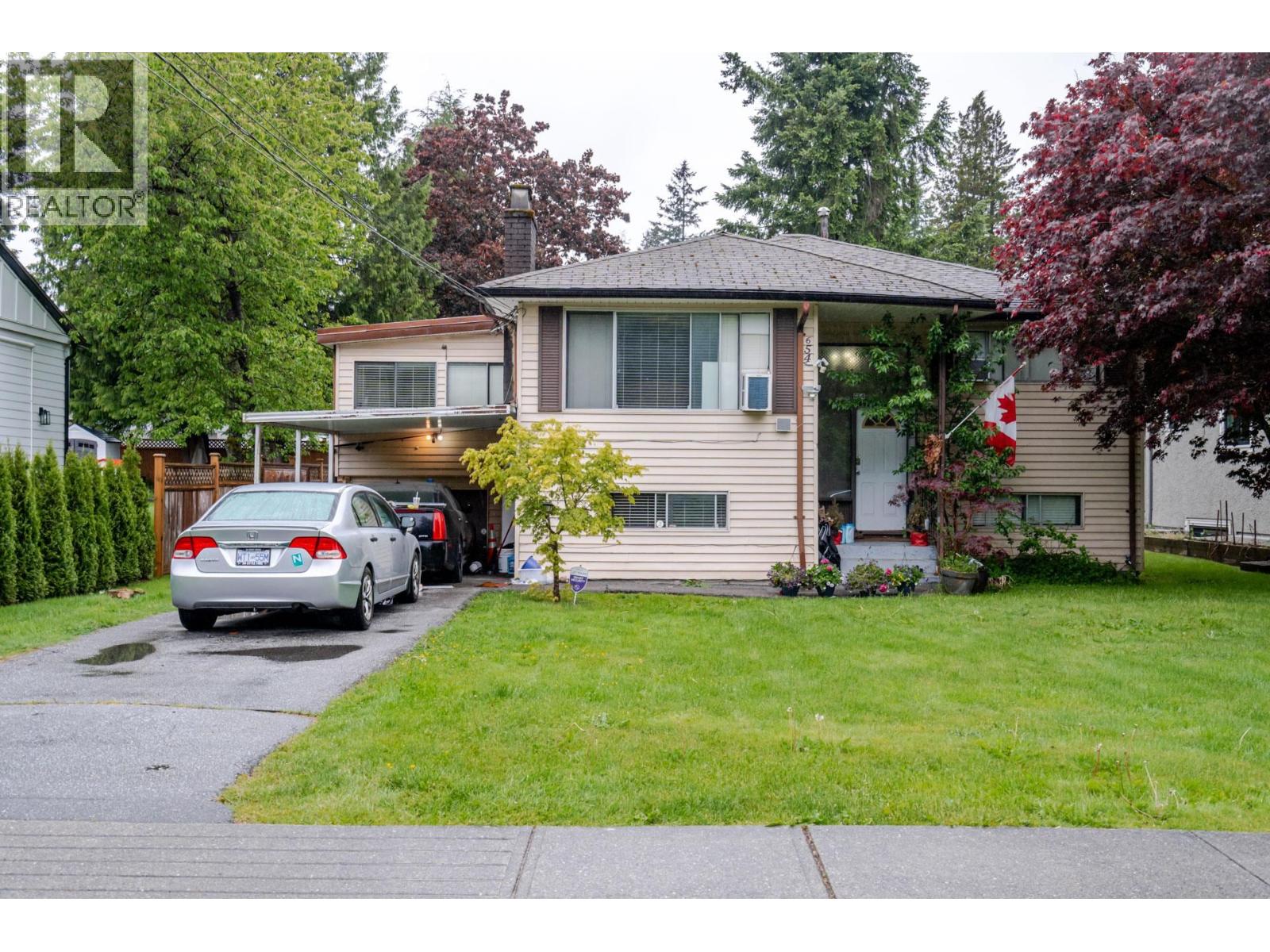
Highlights
Description
- Home value ($/Sqft)$775/Sqft
- Time on Houseful
- Property typeResidential
- CommunityShopping Nearby
- Median school Score
- Year built1968
- Mortgage payment
This 16,700 sq. ft. lot with front and back lane access offers space to park, expand, or add income potential. The 1,200 sq. ft. workshop is a car lover's dream with 12' ceilings, 200-amp service, three 10' bay doors, and a car lift. City zoning (RA) allows for up to 4 suites (buyer to confirm), so you could build a suite above the workshop or a coach house. The basement-entry layout suits multi-generational living or rental income, while the backyard with a 730 sq. ft. deck, hot tub, and mountain/river views is an entertainer's dream. Close to parks, transit, and schools like Kwantlen Park and James Ardiel Elementary, this property combines privacy with convenience.
MLS®#R3046898 updated 3 weeks ago.
Houseful checked MLS® for data 3 weeks ago.
Home overview
Amenities / Utilities
- Heat source Forced air, natural gas
- Sewer/ septic Public sewer, sanitary sewer, storm sewer
Exterior
- Construction materials
- Foundation
- Roof
- Fencing Fenced
- # parking spaces 20
- Parking desc
Interior
- # full baths 2
- # total bathrooms 2.0
- # of above grade bedrooms
- Appliances Washer/dryer
Location
- Community Shopping nearby
- Area Bc
- View Yes
- Water source Public
- Zoning description Ra
Lot/ Land Details
- Lot dimensions 16752.0
Overview
- Lot size (acres) 0.38
- Basement information Full
- Building size 2166.0
- Mls® # R3046898
- Property sub type Single family residence
- Status Active
- Virtual tour
- Tax year 2024
Rooms Information
metric
- Dining room 3.429m X 2.464m
Level: Basement - Kitchen 3.404m X 3.861m
Level: Basement - Other 4.064m X 3.454m
Level: Basement - Bedroom 4.013m X 3.861m
Level: Basement - Living room 3.353m X 6.401m
Level: Basement - Foyer 2.489m X 1.88m
Level: Basement - Dining room 3.429m X 2.464m
Level: Basement - Laundry 3.277m X 1.702m
Level: Basement - Bedroom 2.591m X 2.845m
Level: Main - Living room 3.454m X 5.055m
Level: Main - Kitchen 3.454m X 4.369m
Level: Main - Primary bedroom 3.759m X 3.124m
Level: Main - Dining room 2.489m X 2.769m
Level: Main - Bedroom 3.734m X 2.591m
Level: Main
SOA_HOUSEKEEPING_ATTRS
- Listing type identifier Idx

Lock your rate with RBC pre-approval
Mortgage rate is for illustrative purposes only. Please check RBC.com/mortgages for the current mortgage rates
$-4,477
/ Month25 Years fixed, 20% down payment, % interest
$
$
$
%
$
%

Schedule a viewing
No obligation or purchase necessary, cancel at any time
Nearby Homes
Real estate & homes for sale nearby










