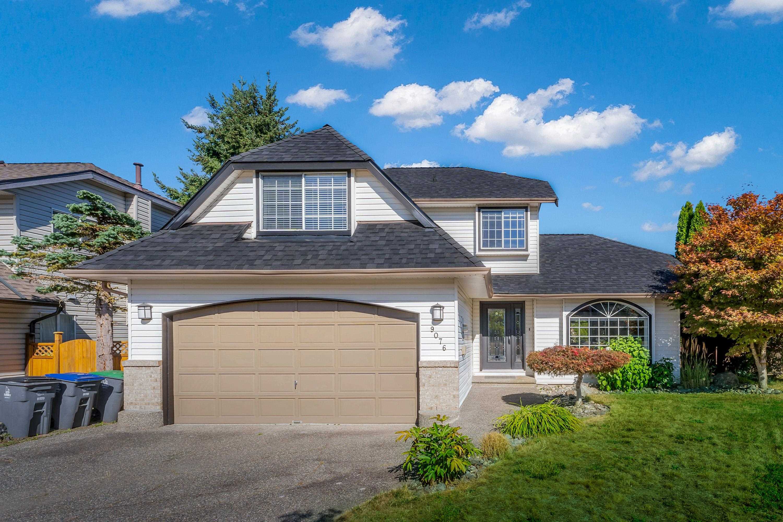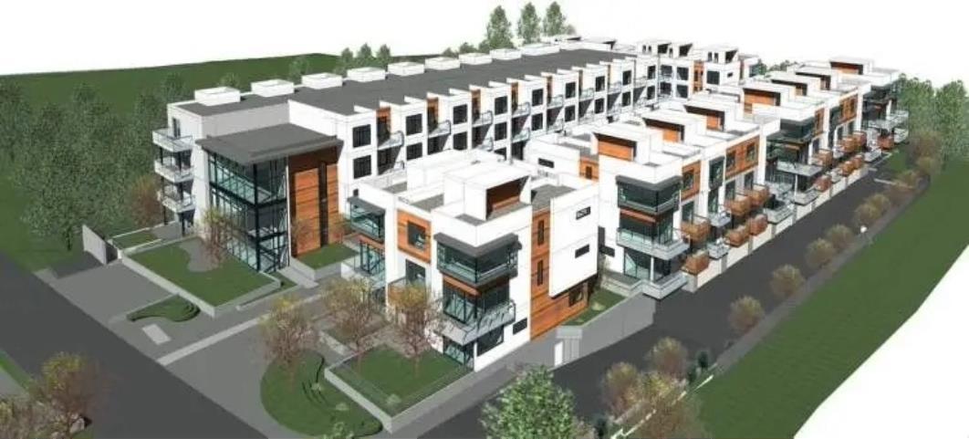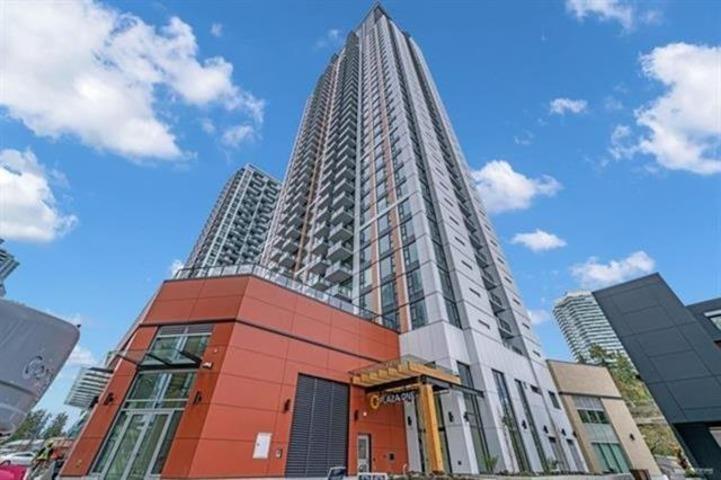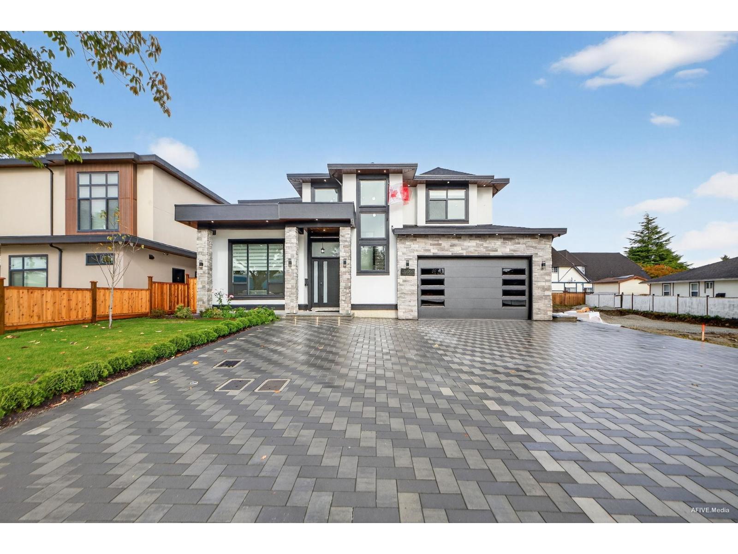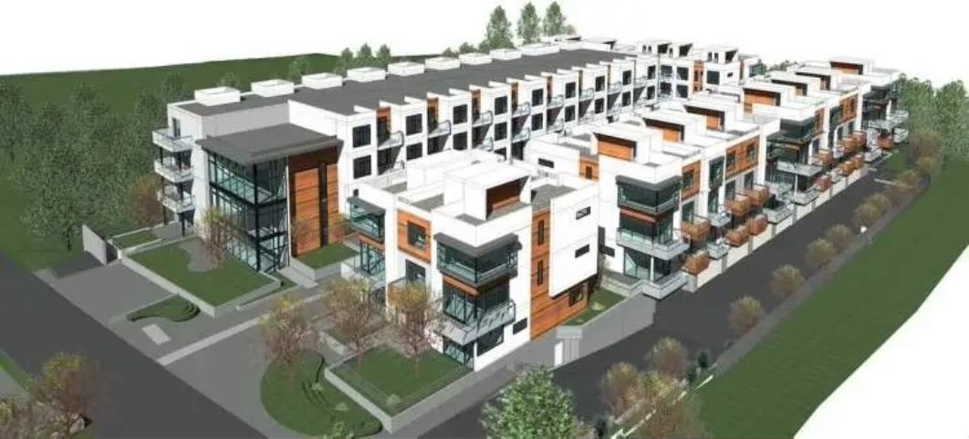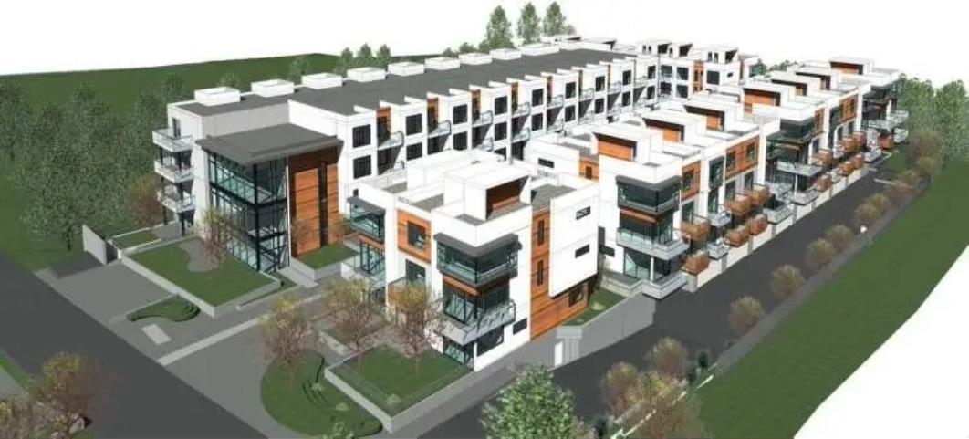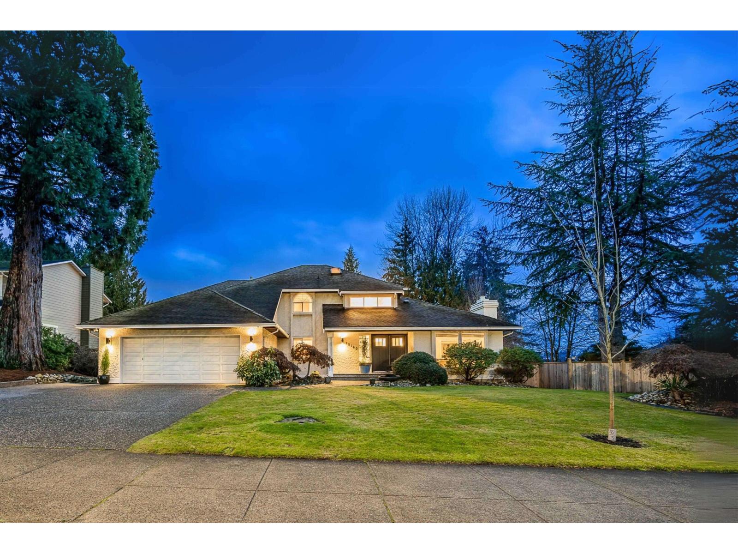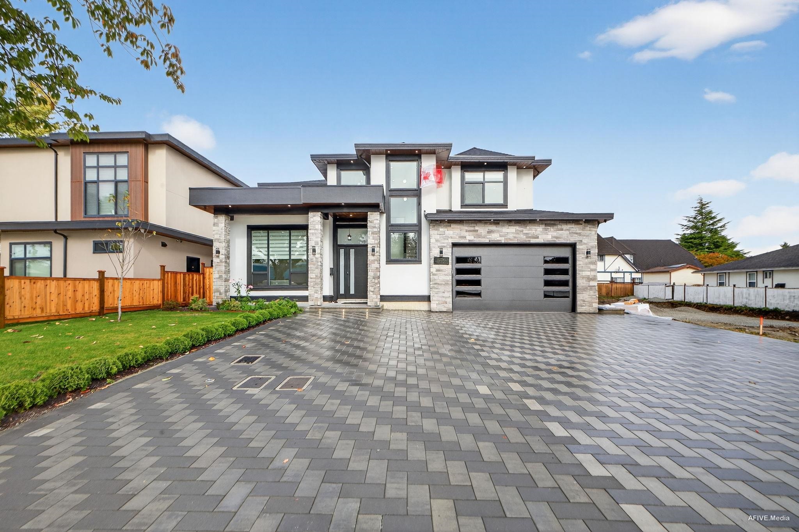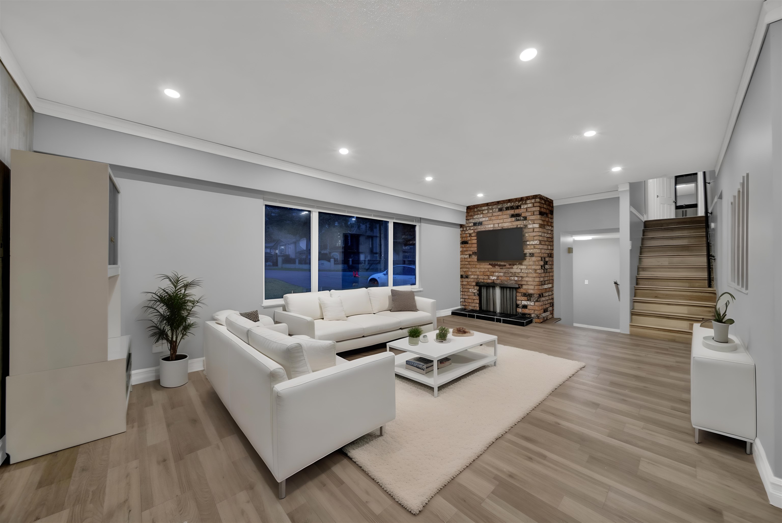
Highlights
Description
- Home value ($/Sqft)$732/Sqft
- Time on Houseful
- Property typeResidential
- Style3 level split
- CommunityShopping Nearby
- Median school Score
- Year built1973
- Mortgage payment
Calling all INVESTORS!! Situated on a ~7,200 sqft. RECTANGULAR lot w/ BACK LANE ACCESS NO RIGHT OF WAY, NO EASEMENTS this property offers potential for future development, including a SIX-PLEX (Check w/City). NEWLY UPDATED home w/4bed 3bath. Main flr boasts spac living & dining areas w/ LAMINATE FLOORING THROUGHOUT, COZY FIREPLACE, BEAUTIFUL ACCENT WALL & MODERN RECESSED LIGHTING. Kitchen feat AMPLE STORAGE CABINETS & QUARTZ CNTERTOP. Upstairs has MASTER BDRM+ENSUITE & 2BDRMS+FULL bath. Below feat MORTGAGE HELPER w/ SEPARATE ENTRANCE, LVNG ROOM & KITCHEN, 1 BED+1 BATH- SUITE REGISTERED W/CITY OF SURREY! Enjoy a large patio by the dining rm & fully fenced sizeable backyard for privacy & play. QUICK POSSESSION! OPEN HOUSE: SUN, OCT 26 FROM 2-4PM!
Home overview
- Heat source Forced air, natural gas
- Sewer/ septic Public sewer, sanitary sewer
- Construction materials
- Foundation
- Roof
- Fencing Fenced
- # parking spaces 4
- Parking desc
- # full baths 2
- # half baths 1
- # total bathrooms 3.0
- # of above grade bedrooms
- Appliances Washer/dryer, dishwasher, refrigerator, stove
- Community Shopping nearby
- Area Bc
- Water source Public
- Zoning description Rf
- Lot dimensions 7183.0
- Lot size (acres) 0.16
- Basement information Crawl space
- Building size 1706.0
- Mls® # R3040081
- Property sub type Single family residence
- Status Active
- Tax year 2024
- Bedroom 2.819m X 2.819m
Level: Above - Primary bedroom 3.531m X 4.318m
Level: Above - Bedroom 2.819m X 3.15m
Level: Above - Foyer 1.753m X 2.87m
Level: Main - Kitchen 0.737m X 3.099m
Level: Main - Living room 3.962m X 6.401m
Level: Main - Kitchen 3.124m X 3.861m
Level: Main - Living room 2.896m X 3.099m
Level: Main - Dining room 2.794m X 3.251m
Level: Main - Bedroom 3.835m X 4.267m
Level: Main
- Listing type identifier Idx

$-3,330
/ Month



