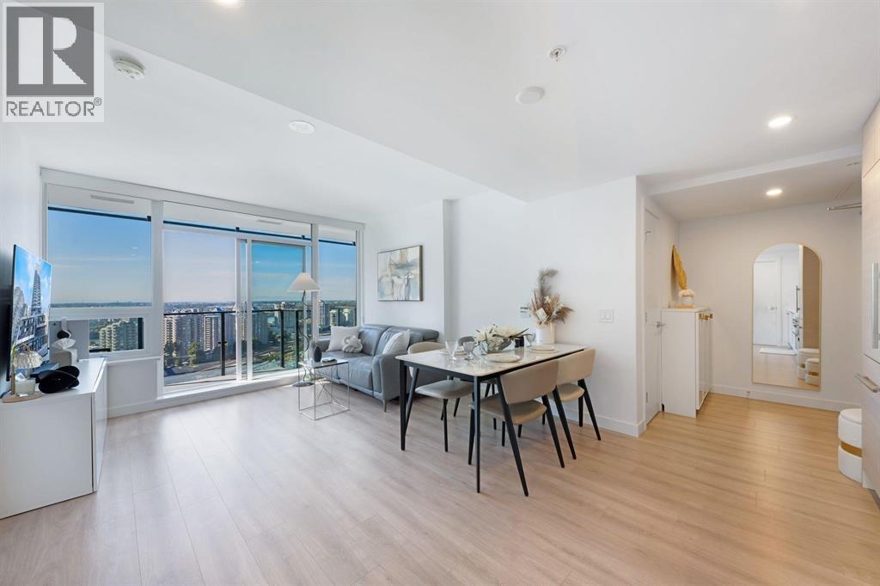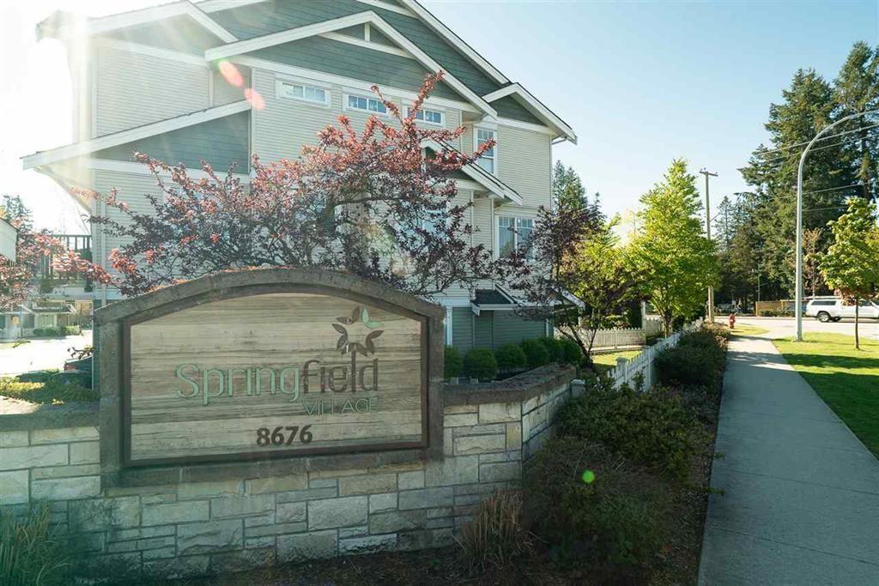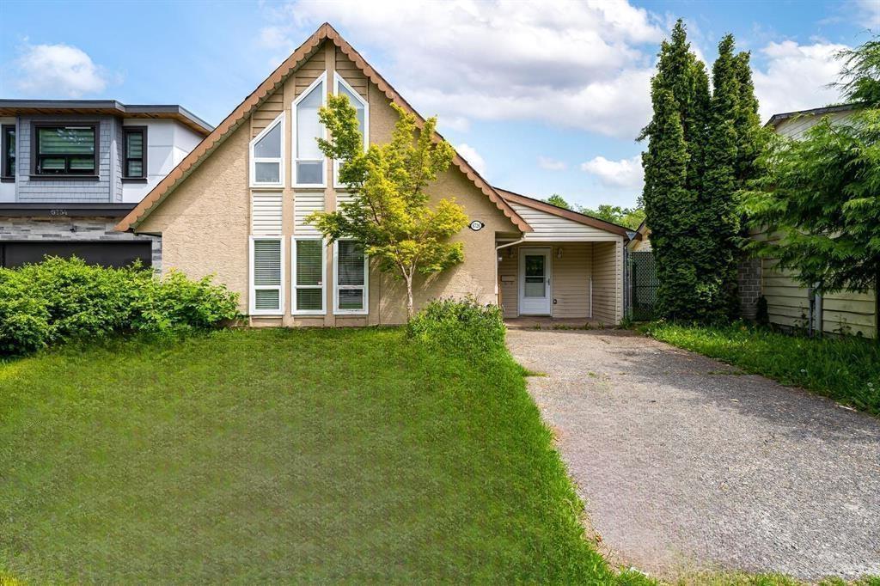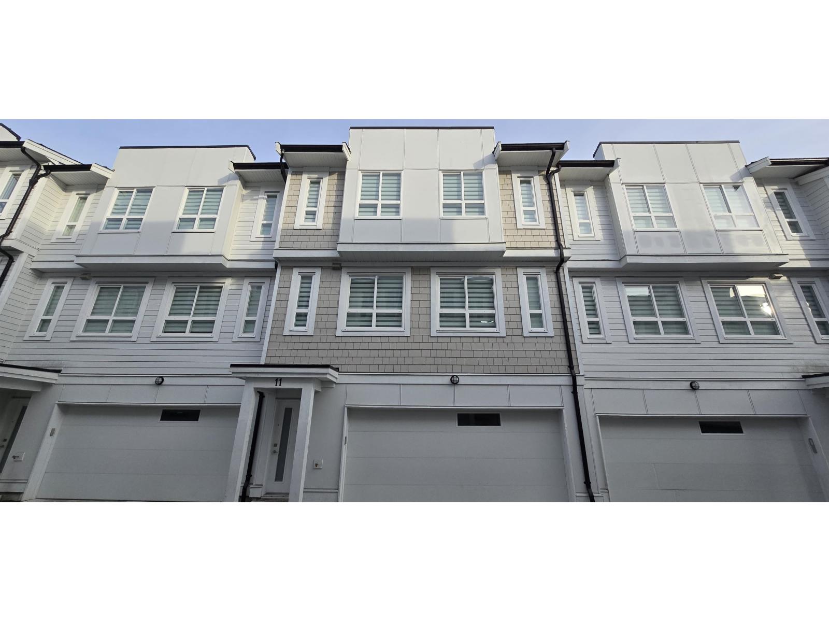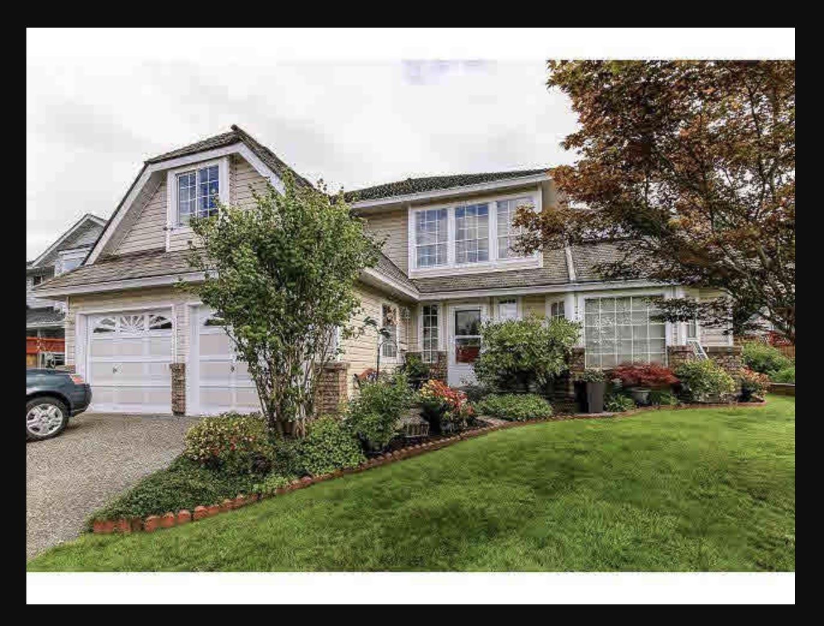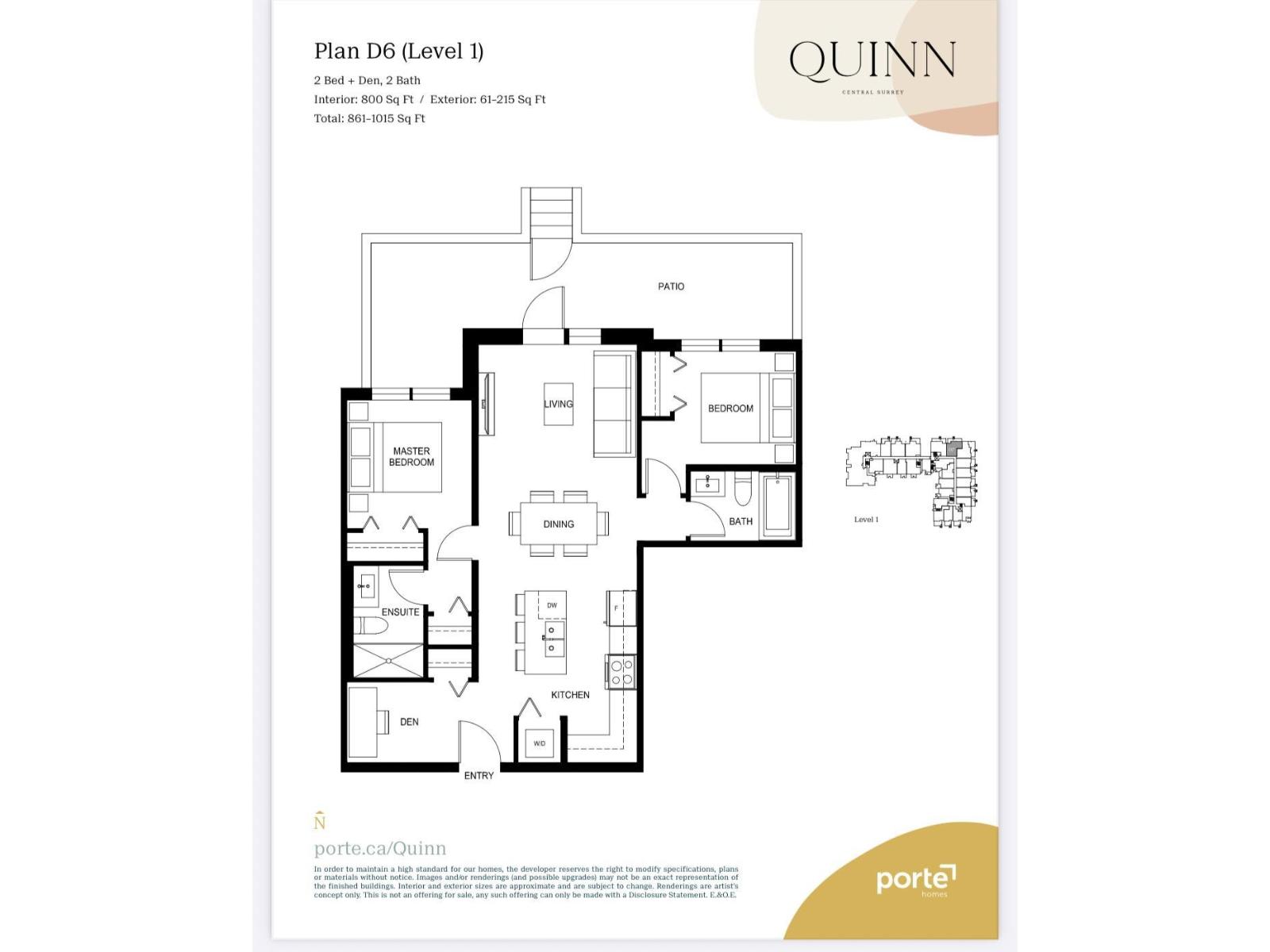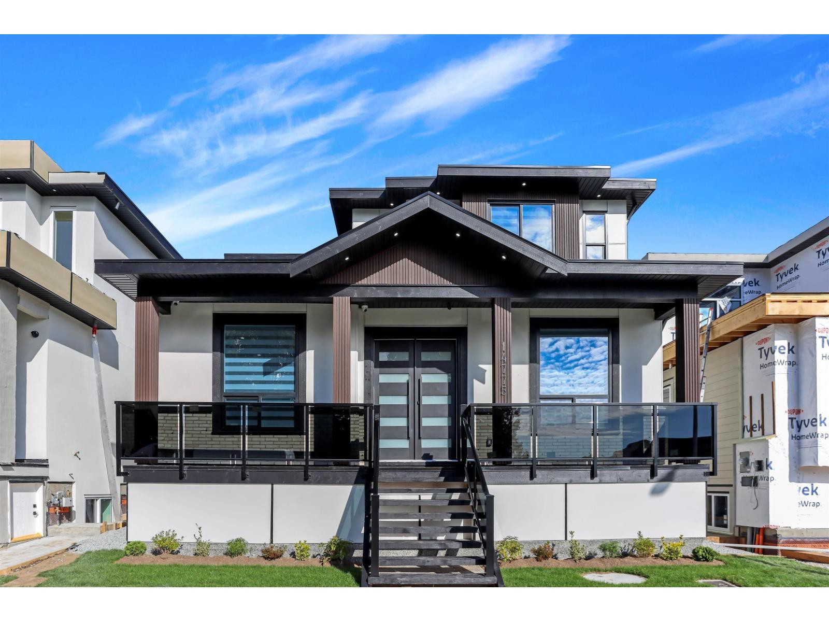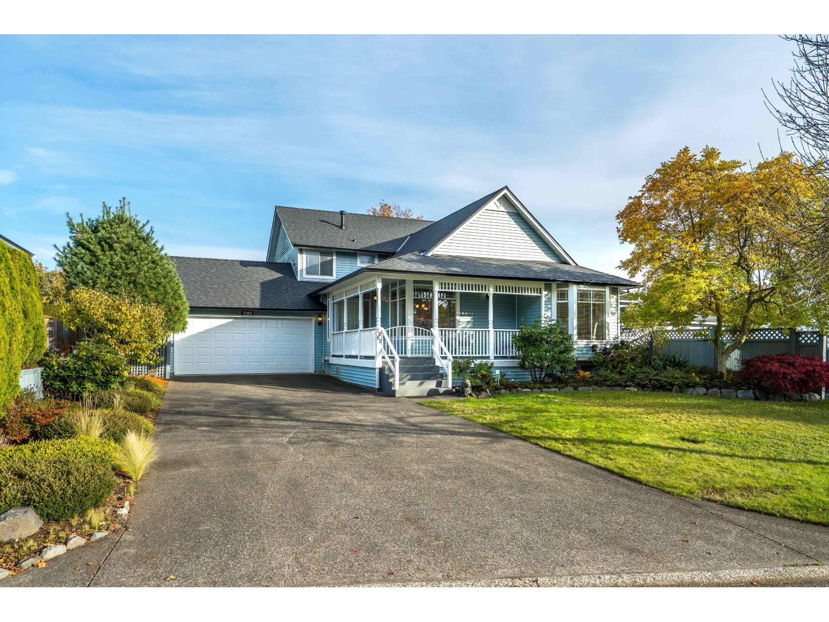Select your Favourite features
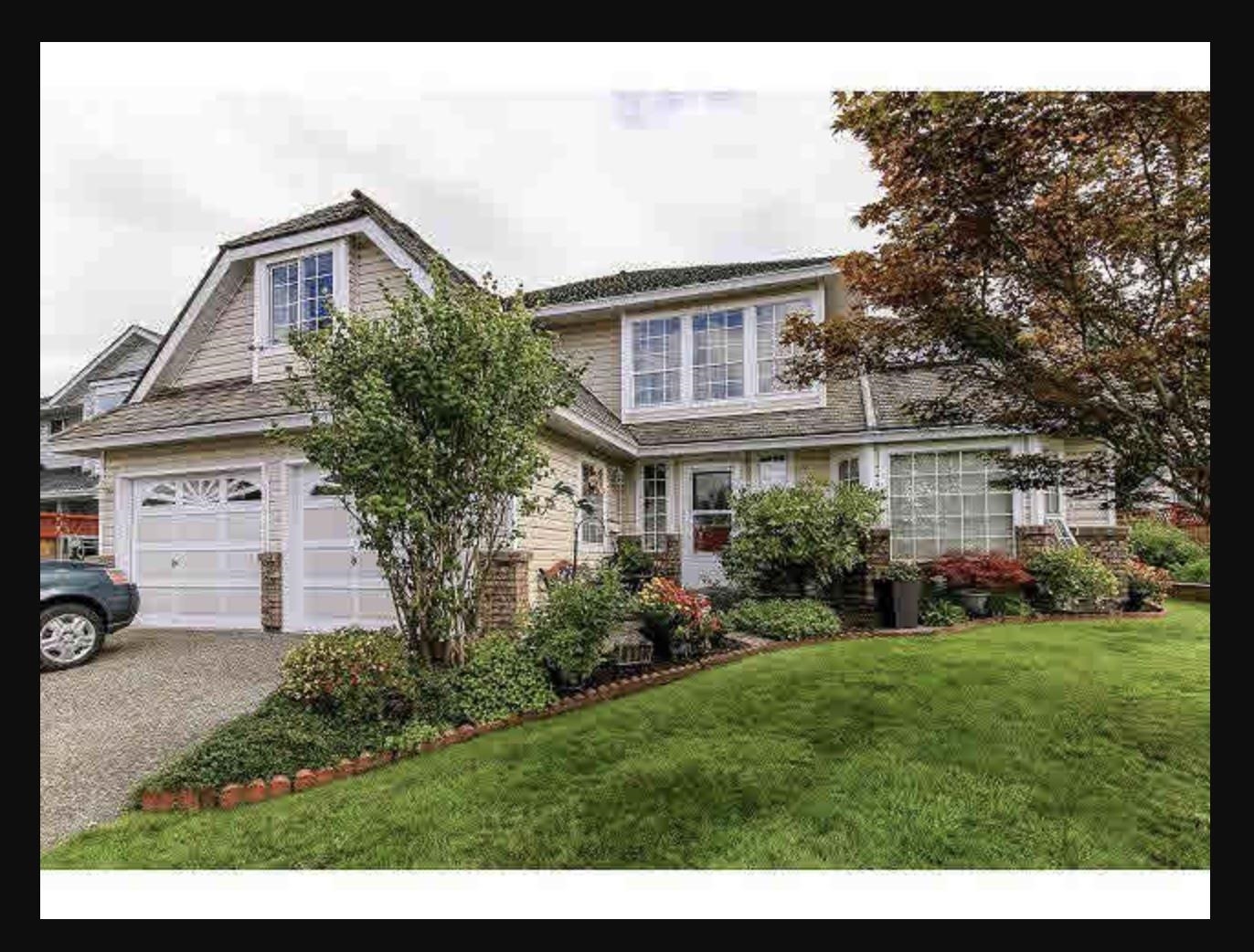
Highlights
Description
- Home value ($/Sqft)$399/Sqft
- Time on Houseful
- Property typeResidential
- StyleBasement entry
- CommunityShopping Nearby
- Median school Score
- Year built1989
- Mortgage payment
Welcome to this charming home tucked away on a quiet street in the highly sought-after Bear Creek neighbourhood. Beautifully maintained and thoughtfully updated, this 5-bedroom residence blends functionality, style, and timeless elegance. Step inside to find a warm and inviting interior featuring a modern kitchen, updated flooring and paint, and upgraded blinds and appliances. The upper level offers three spacious bedrooms and two full bathrooms, while the lower level includes a bright two-bedroom suite—perfect as a mortgage helper. A generous laundry area adds extra convenience. Outside, you’ll find ample parking, including a double garage and plenty of driveway space. Close to future Skytrain Station. OPEN HOUSE Saturday, November 8 and Sunday, November 9, from 2-4 pm.
MLS®#R3064188 updated 1 hour ago.
Houseful checked MLS® for data 1 hour ago.
Home overview
Amenities / Utilities
- Heat source Forced air, natural gas
- Sewer/ septic Public sewer, sanitary sewer, storm sewer
Exterior
- Construction materials
- Foundation
- Roof
- Fencing Fenced
- # parking spaces 6
- Parking desc
Interior
- # full baths 3
- # total bathrooms 3.0
- # of above grade bedrooms
- Appliances Washer/dryer, dishwasher, refrigerator, stove
Location
- Community Shopping nearby
- Area Bc
- View No
- Water source Public
- Zoning description R3
- Directions 1df1d898ce07c9b68a99311acdb994a9
Lot/ Land Details
- Lot dimensions 7100.0
Overview
- Lot size (acres) 0.16
- Basement information Finished
- Building size 3006.0
- Mls® # R3064188
- Property sub type Single family residence
- Status Active
- Tax year 2025
Rooms Information
metric
- Living room 3.404m X 5.791m
Level: Basement - Primary bedroom 3.658m X 4.293m
Level: Main - Kitchen 3.048m X 3.353m
Level: Main - Kitchen 2.743m X 4.267m
Level: Main - Dining room 3.353m X 3.353m
Level: Main - Bedroom 2.769m X 3.353m
Level: Main - Laundry 3.353m X 9.144m
Level: Main - Family room 4.191m X 4.343m
Level: Main - Bedroom 3.658m X 3.683m
Level: Main - Living room 4.877m X 5.207m
Level: Main - Bedroom 2.794m X 3.353m
Level: Main - Bedroom 3.353m X 3.658m
Level: Main
SOA_HOUSEKEEPING_ATTRS
- Listing type identifier Idx

Lock your rate with RBC pre-approval
Mortgage rate is for illustrative purposes only. Please check RBC.com/mortgages for the current mortgage rates
$-3,195
/ Month25 Years fixed, 20% down payment, % interest
$
$
$
%
$
%

Schedule a viewing
No obligation or purchase necessary, cancel at any time
Nearby Homes
Real estate & homes for sale nearby

