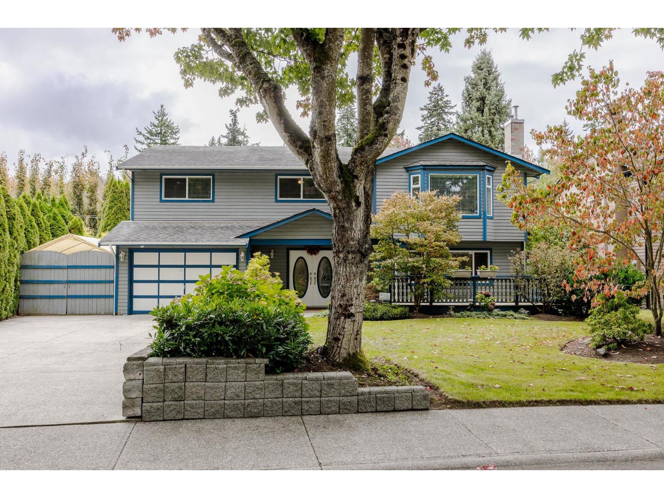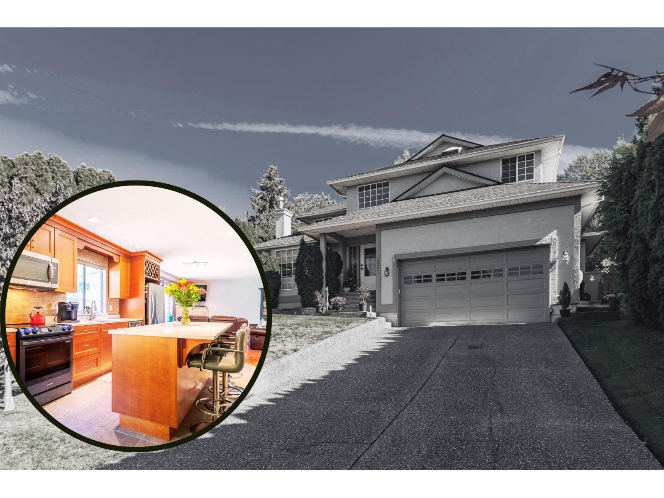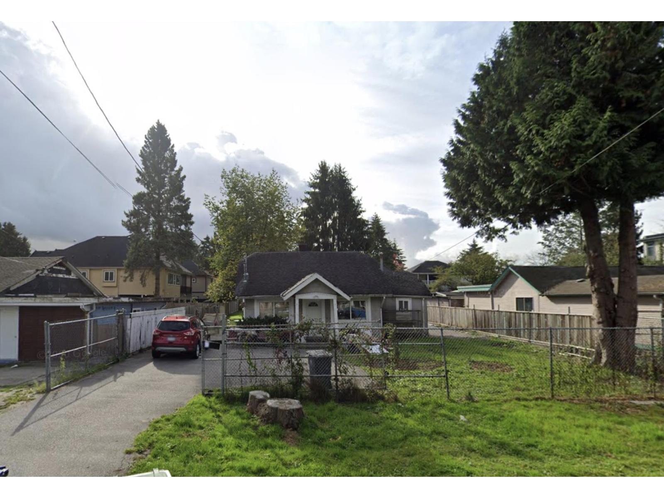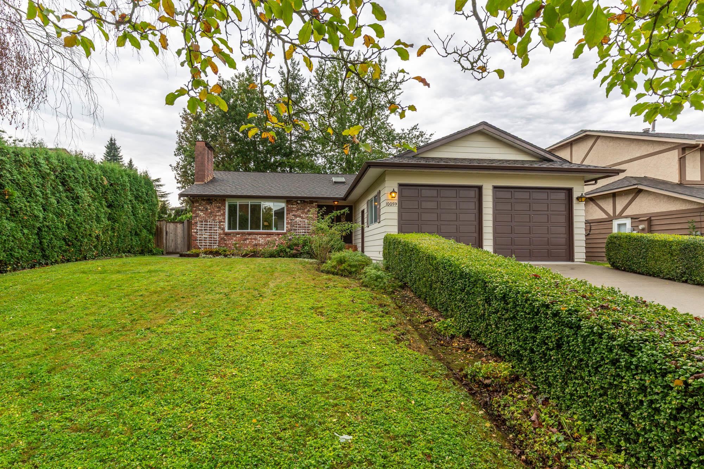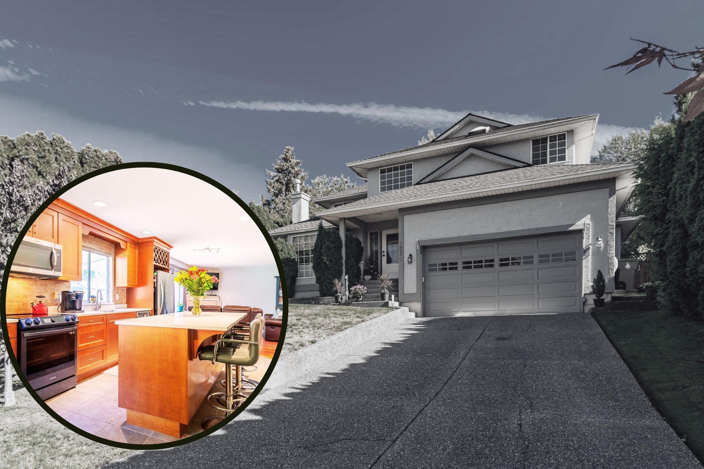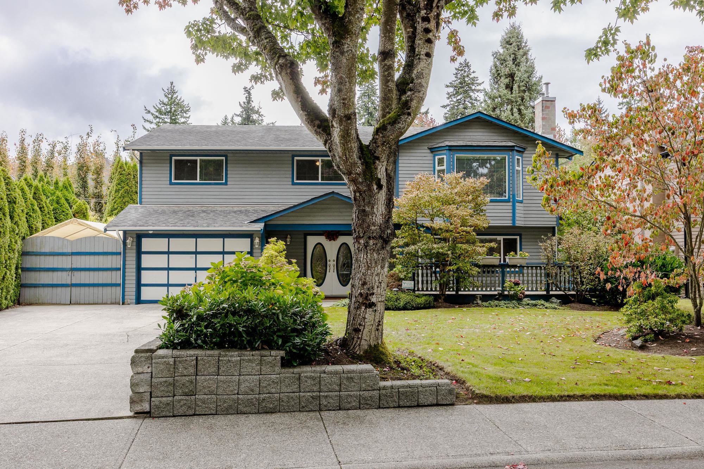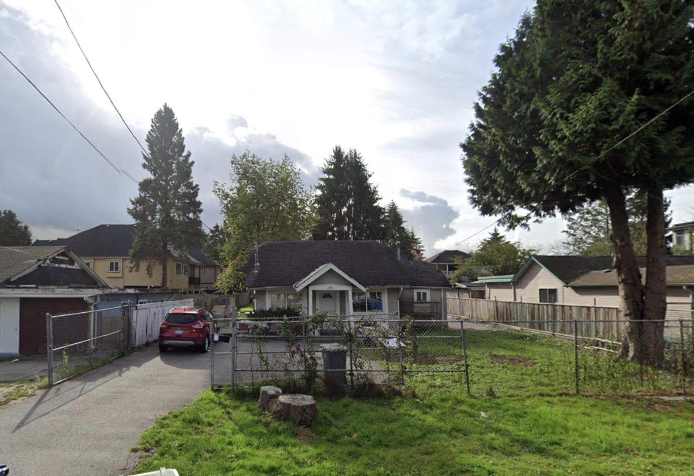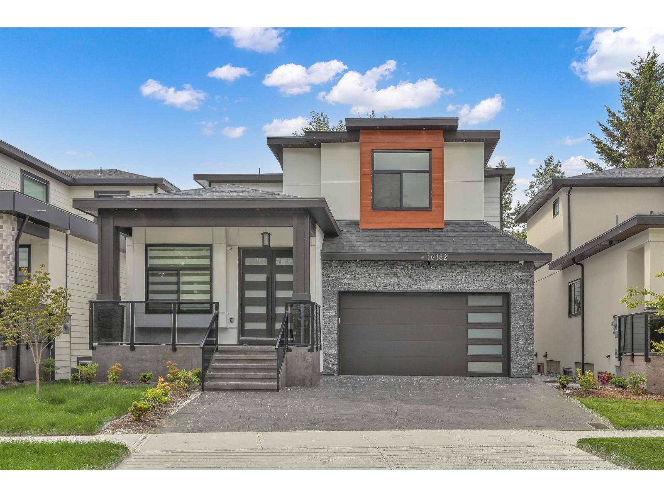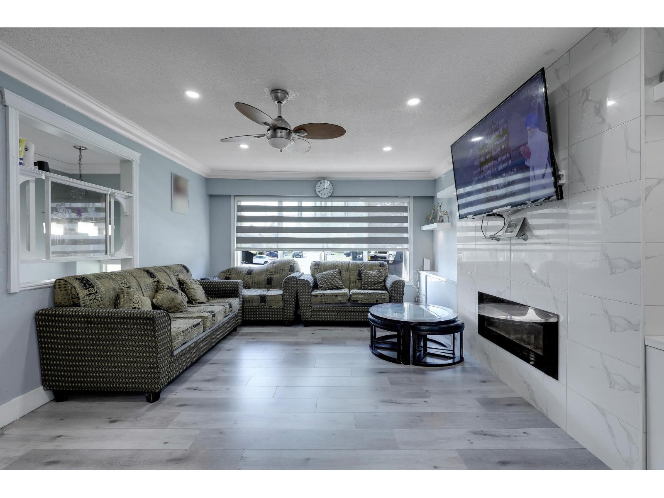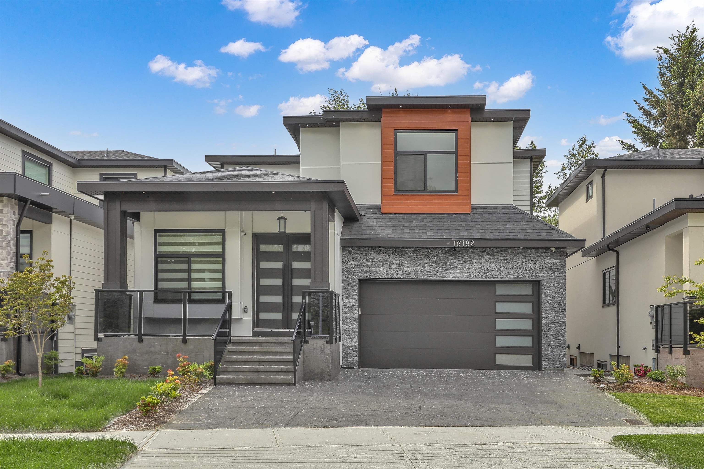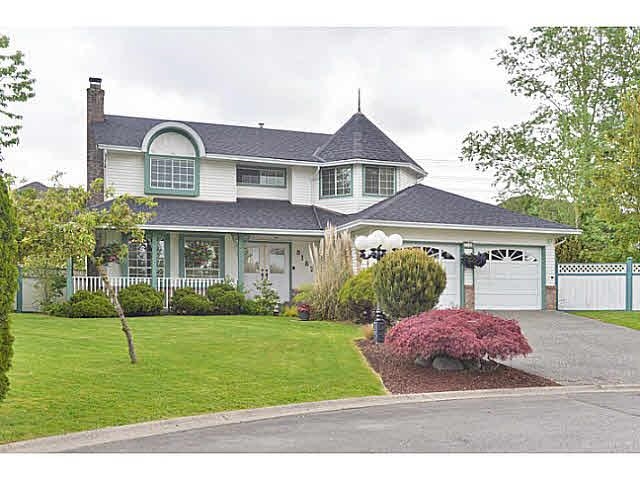
Highlights
Description
- Home value ($/Sqft)$719/Sqft
- Time on Houseful
- Property typeResidential
- Median school Score
- Year built1987
- Mortgage payment
Central location, yet extreme privacy describes this lovely, over 14,000 sq.ft cul-de-sac lot located in Bear Creek Estates. Well maintained 2 level home has super street appeal with a lovely front porch inviting you to relax and enjoy lif e. Lots of tasteful updates throughout this home include; new roof in 2010, hardwood floors on the main, rich granite counters in the kitchen and adjacent wet bar plus stainless steel appliances, updates in bathrooms including new flooring (some toilets/sinks), 2" blinds, freshly painted mouldings & doors, newer tiling/laminate. Loads of storage with 2 sheds, attic assesses in several areas, plus a lovely big yard perfect for hobbies, playhouses...or simply relaxing in the shade of your gazebo.
MLS®#R3057046 updated 19 hours ago.
Houseful checked MLS® for data 19 hours ago.
Home overview
Amenities / Utilities
- Heat source Forced air, natural gas
- Sewer/ septic Public sewer, sanitary sewer
Exterior
- Construction materials
- Foundation
- Roof
- # parking spaces 4
- Parking desc
Interior
- # full baths 2
- # half baths 1
- # total bathrooms 3.0
- # of above grade bedrooms
- Appliances Washer/dryer, dishwasher, refrigerator, stove
Location
- Area Bc
- Subdivision
- View No
- Water source Public
- Zoning description Rh-g
Lot/ Land Details
- Lot dimensions 14026.0
Overview
- Lot size (acres) 0.32
- Basement information Crawl space
- Building size 2182.0
- Mls® # R3057046
- Property sub type Single family residence
- Status Active
- Tax year 2025
Rooms Information
metric
- Bedroom 3.175m X 4.064m
Level: Above - Walk-in closet 2.083m X 2.134m
Level: Above - Bedroom 3.099m X 4.166m
Level: Above - Primary bedroom 4.039m X 6.096m
Level: Above - Living room 4.089m X 5.842m
Level: Main - Bedroom 3.15m X 3.48m
Level: Main - Dining room 3.378m X 3.683m
Level: Main - Family room 4.115m X 4.877m
Level: Main - Kitchen 2.794m X 4.724m
Level: Main - Laundry 1.575m X 1.626m
Level: Main - Eating area 1.981m X 2.743m
Level: Main
SOA_HOUSEKEEPING_ATTRS
- Listing type identifier Idx

Lock your rate with RBC pre-approval
Mortgage rate is for illustrative purposes only. Please check RBC.com/mortgages for the current mortgage rates
$-4,186
/ Month25 Years fixed, 20% down payment, % interest
$
$
$
%
$
%

Schedule a viewing
No obligation or purchase necessary, cancel at any time
Nearby Homes
Real estate & homes for sale nearby

