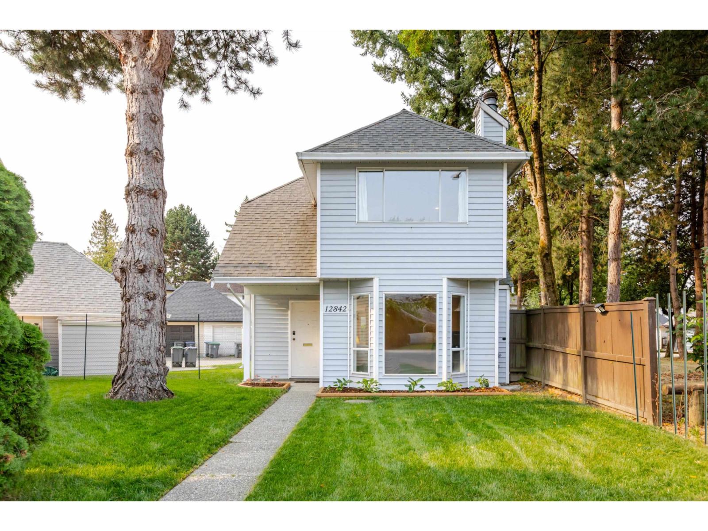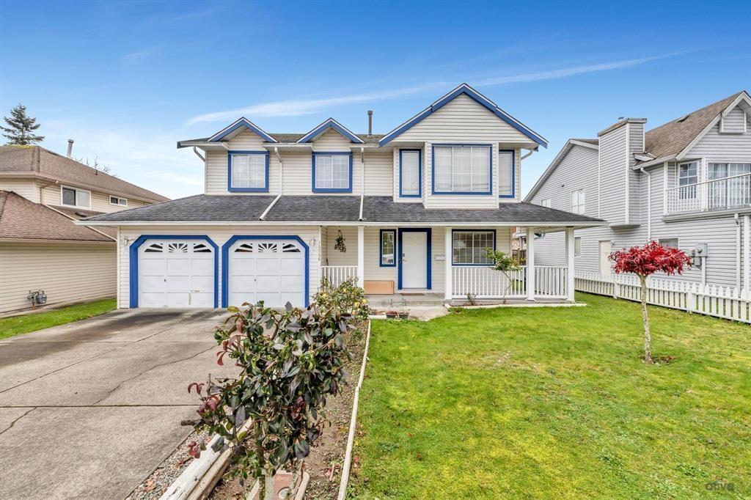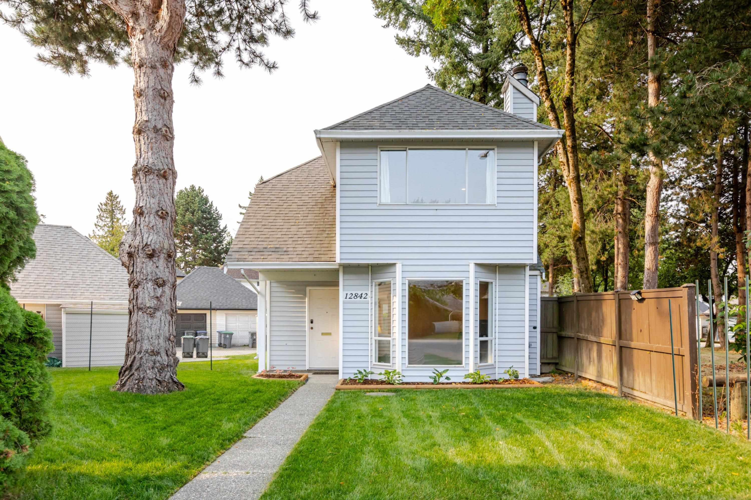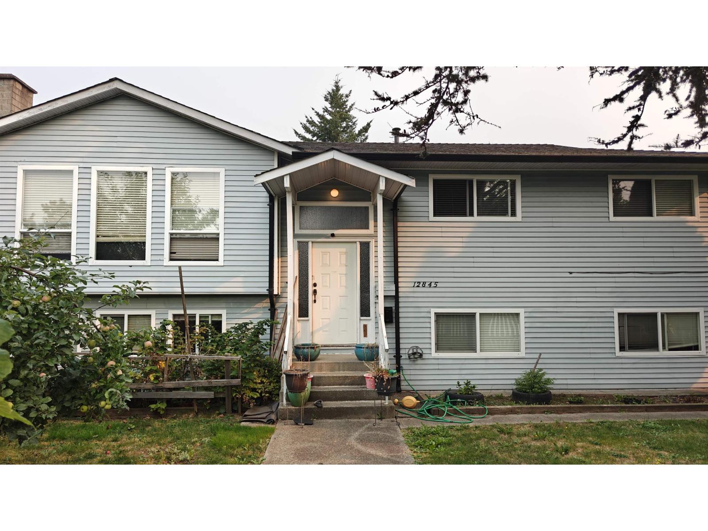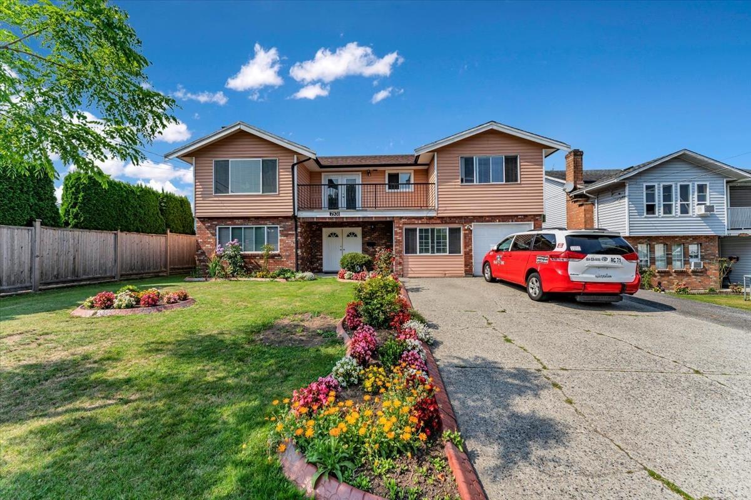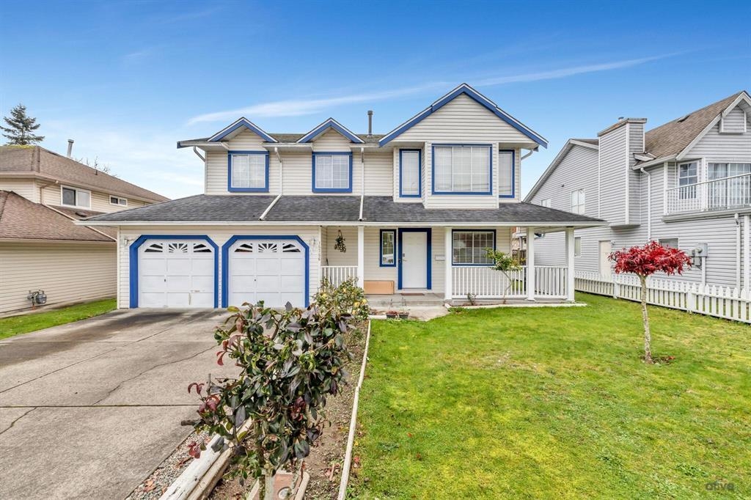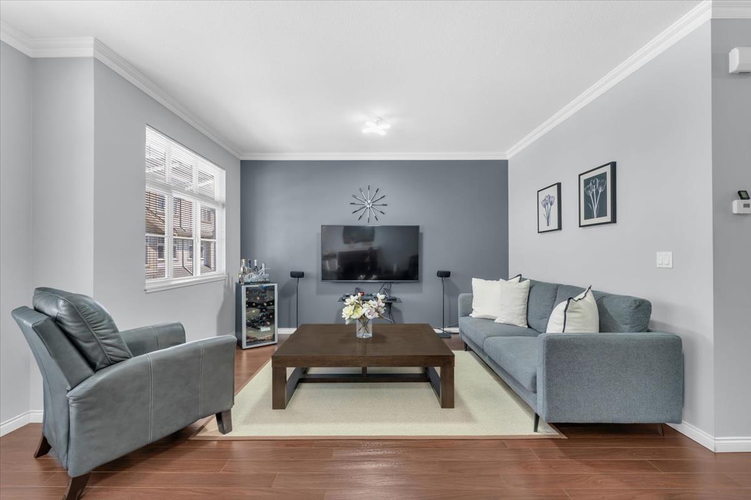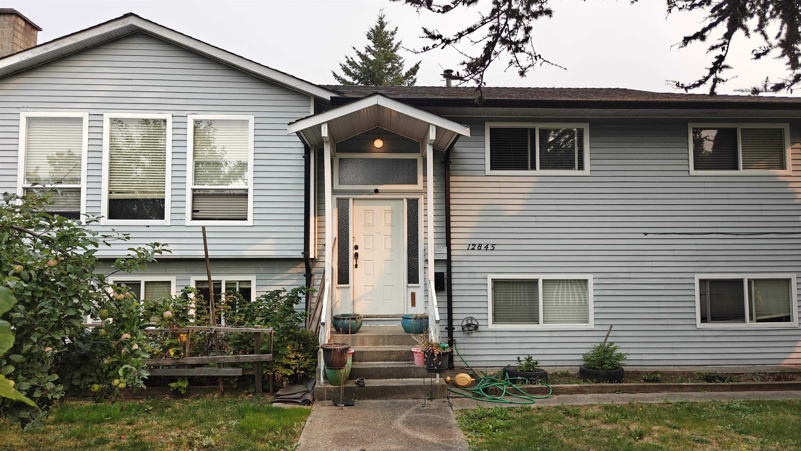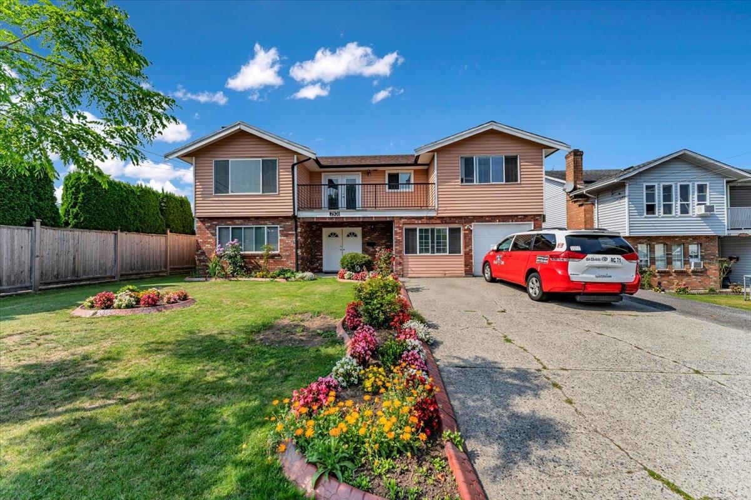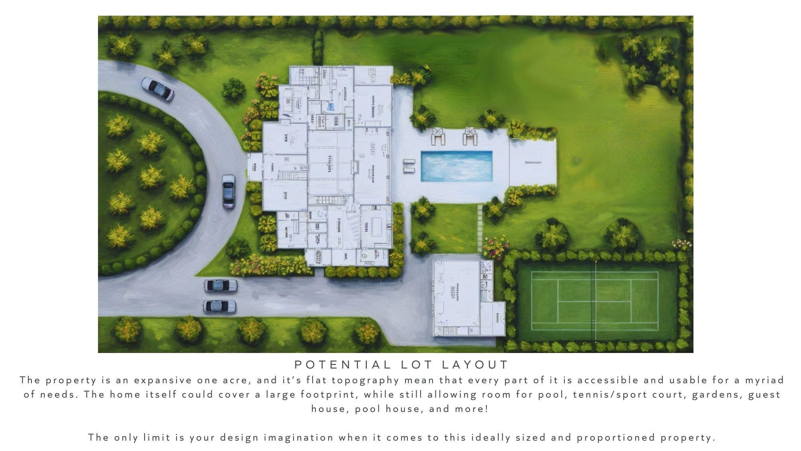- Houseful
- BC
- Surrey
- South Newton
- 140b Street
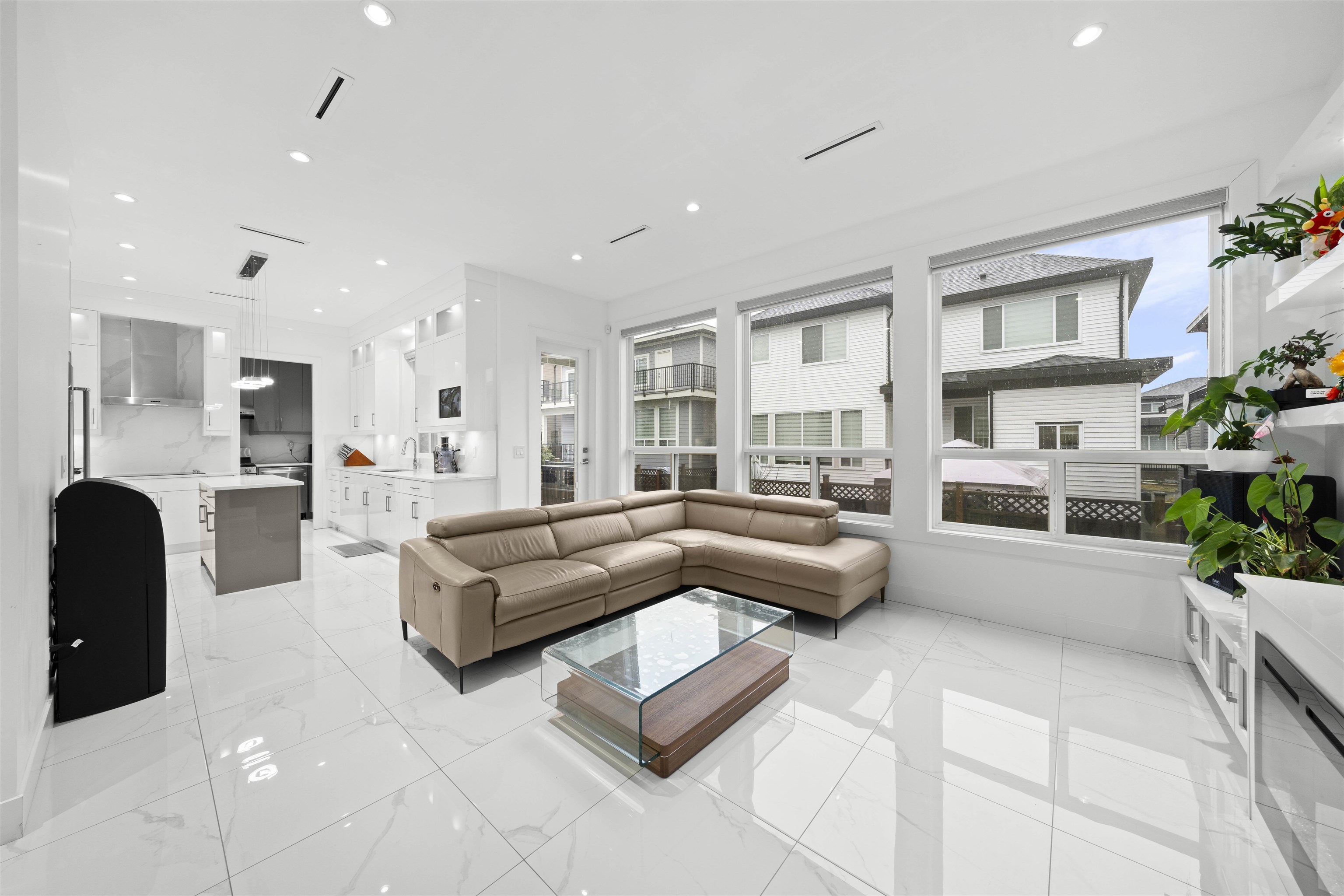
Highlights
Description
- Home value ($/Sqft)$555/Sqft
- Time on Houseful
- Property typeResidential
- Neighbourhood
- CommunityShopping Nearby
- Median school Score
- Year built2020
- Mortgage payment
Welcome to this stunning 7-bedroom, 6-full bathroom luxury home in the desirable neighbourhood of Sullivan Station in Surrey! This elegant family home offers over 3,239 SqFt of living space with 4 spacious bedrooms upstairs in each corner and 1 on the main floor conveniently for stay over. The open-concept design features a modern gourmet kitchen with high-end appliances, a formal living and dining area to welcome your guests, and a cozy family room to spend quality time with your loved ones. The fully finished basement offers mortgage helper opportunities for great rental income potential. Adding a large deck for entertaining, and easy access to commute, school, and shopping, this home truly has it all. Don't miss out on this exceptional property - Schedule your private viewing today!
Home overview
- Heat source Heat pump, radiant
- Sewer/ septic Public sewer, sanitary sewer, storm sewer
- Construction materials
- Foundation
- Roof
- Fencing Fenced
- # parking spaces 4
- Parking desc
- # full baths 6
- # total bathrooms 6.0
- # of above grade bedrooms
- Appliances Washer/dryer, dishwasher, refrigerator, stove, microwave, oven
- Community Shopping nearby
- Area Bc
- Water source Public
- Zoning description R4
- Directions 3a9bbacda253be1925eaa0dbd4b6f3e2
- Lot dimensions 3618.0
- Lot size (acres) 0.08
- Basement information Full, finished, exterior entry
- Building size 3239.0
- Mls® # R3025041
- Property sub type Single family residence
- Status Active
- Tax year 2024
- Patio 3.454m X 2.616m
- Living room 4.826m X 1.6m
- Foyer 1.219m X 1.88m
- Kitchen 4.826m X 1.626m
- Utility 1.118m X 1.803m
- Bedroom 3.226m X 3.759m
- Walk-in closet 2.591m X 1.041m
- Bedroom 3.099m X 2.743m
- Recreation room 2.692m X 3.759m
- Patio 3.2m X 5.537m
- Kitchen 3.175m X 3.937m
- Bedroom 3.048m X 3.556m
Level: Above - Bedroom 3.454m X 3.759m
Level: Above - Walk-in closet 2.413m X 1.702m
Level: Above - Laundry 2.438m X 1.575m
Level: Above - Walk-in closet 1.473m X 2.108m
Level: Above - Primary bedroom 5.283m X 3.988m
Level: Above - Bedroom 3.277m X 3.759m
Level: Above - Living room 3.531m X 4.166m
Level: Main - Patio 1.803m X 5.334m
Level: Main - Bedroom 2.667m X 2.489m
Level: Main - Wok kitchen 3.175m X 1.803m
Level: Main - Kitchen 3.175m X 3.886m
Level: Main - Patio 2.515m X 5.588m
Level: Main - Family room 4.343m X 5.182m
Level: Main - Dining room 2.083m X 4.42m
Level: Main
- Listing type identifier Idx

$-4,797
/ Month

