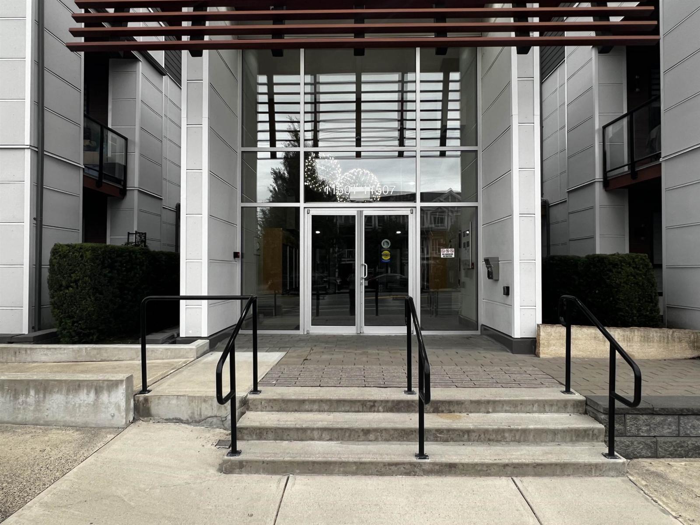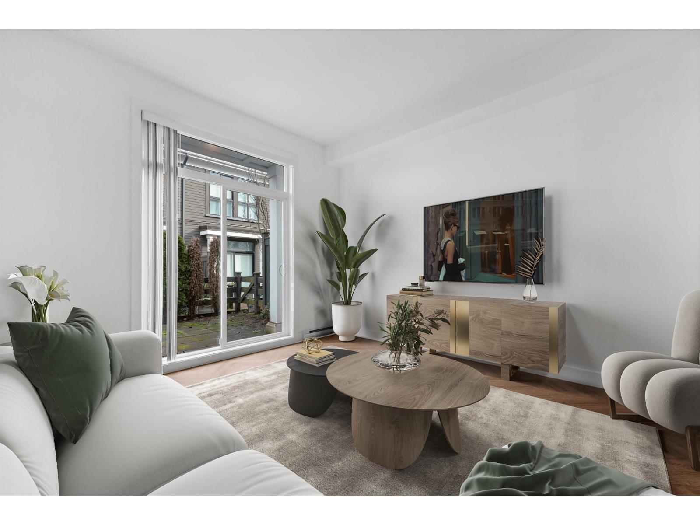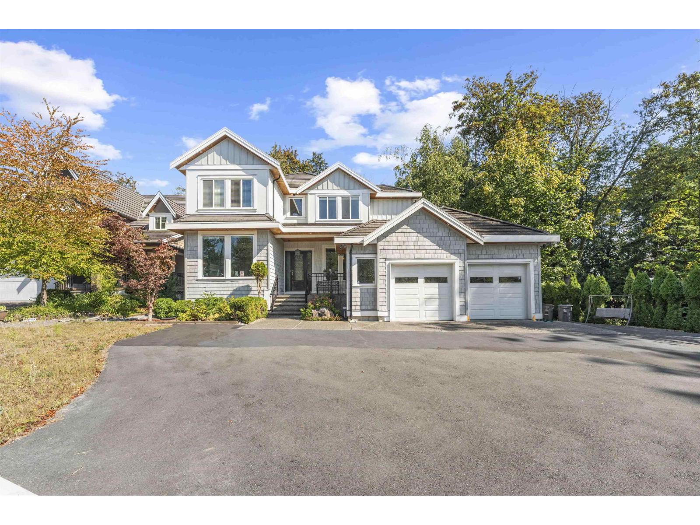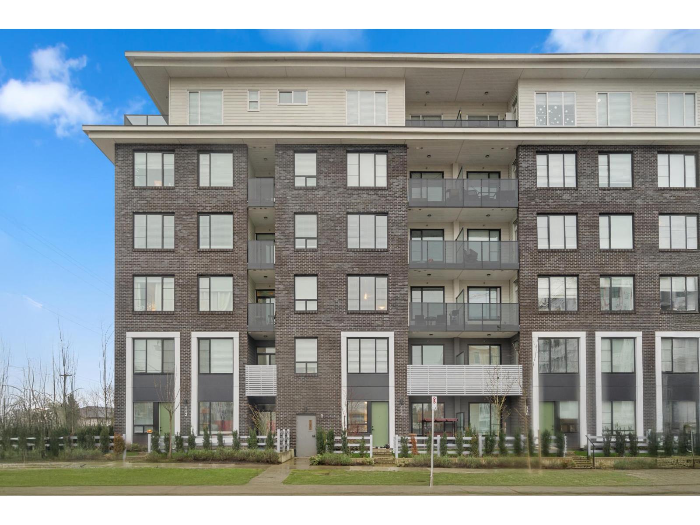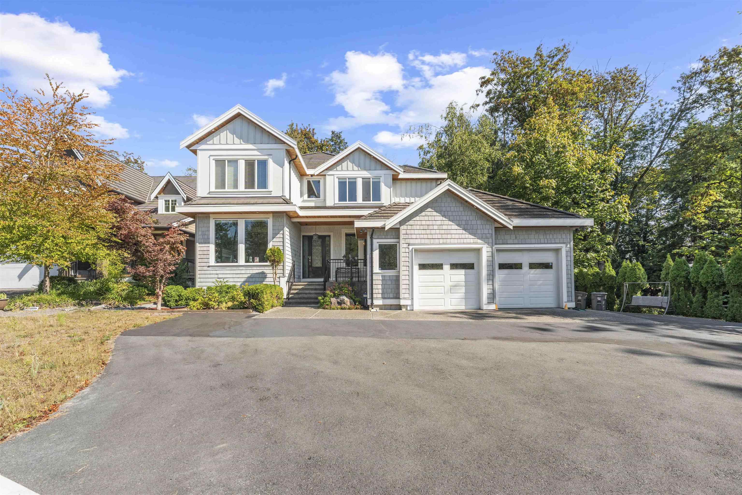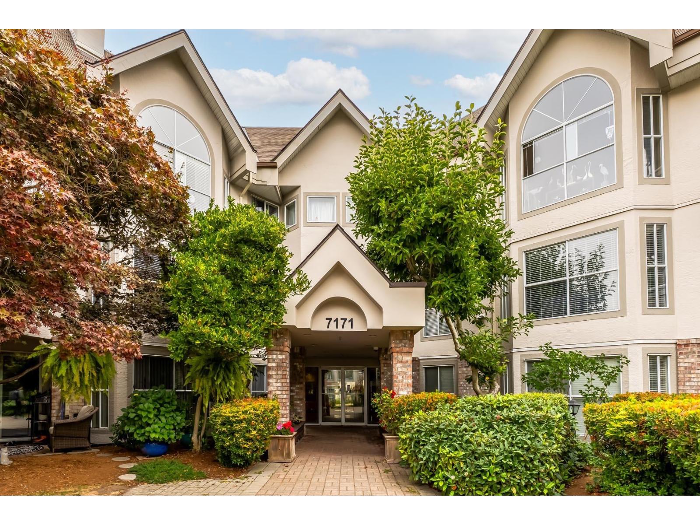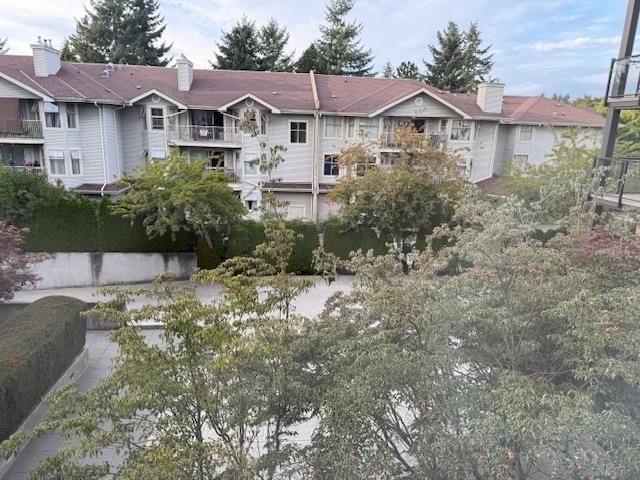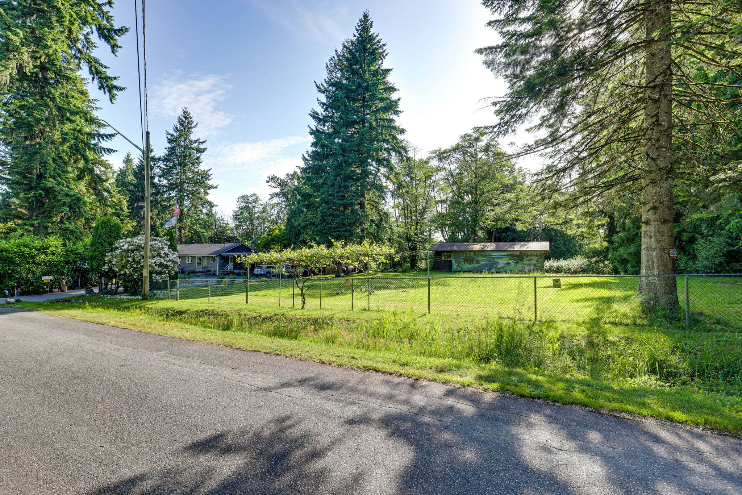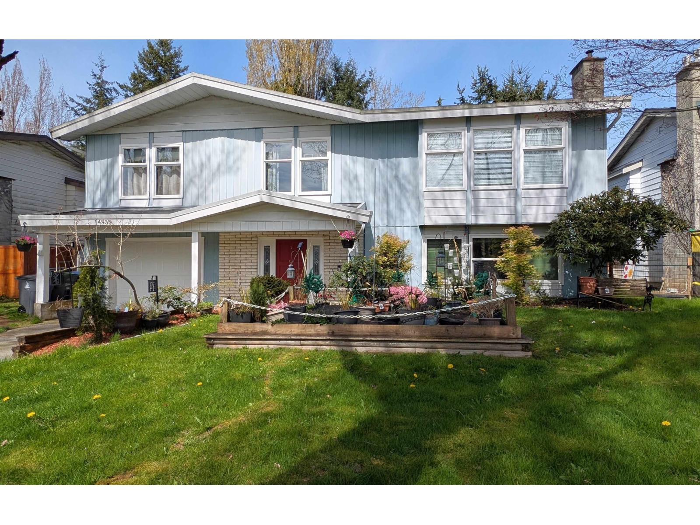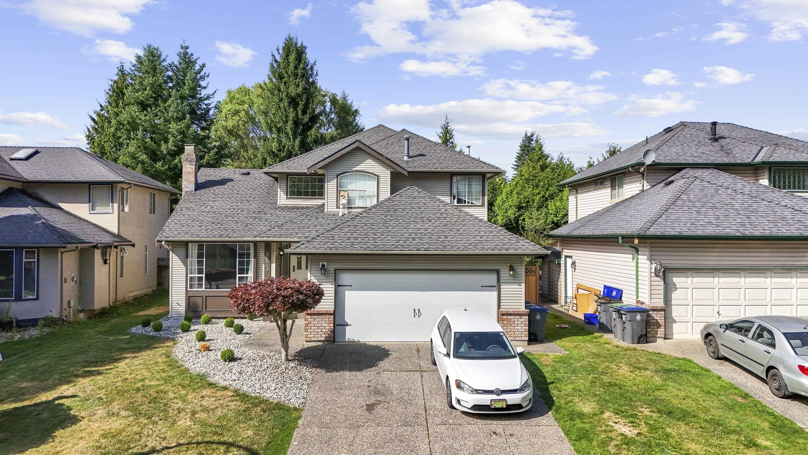
Highlights
Description
- Home value ($/Sqft)$640/Sqft
- Time on Houseful
- Property typeResidential
- Median school Score
- Year built1991
- Mortgage payment
Welcome home to Brookside Estates! This home offers the best of both worlds: a quiet, residential setting with city conveniences just minutes away. Set on an expansive 8200 sq ft lot, it presents a smart, two-level floor plan perfect for families. The spacious kitchen and family room flow seamlessly out to a huge backyard, making it an ideal setting for daily life. Upstairs, the large primary bedroom with its own tastefully updated ensuite provides a comfortable retreat. This floor also features two generously sized bedrooms that share an updated main bathroom. You are just moments away from Bear Creek Park, offering endless recreational activities, while being in the catchment for excellent schools like Brookside Elementary and Enver Creek Secondary. Come and see all of this for yourself
Home overview
- Heat source Forced air, natural gas
- Sewer/ septic Public sewer, sanitary sewer, storm sewer
- Construction materials
- Foundation
- Roof
- Fencing Fenced
- # parking spaces 6
- Parking desc
- # full baths 2
- # half baths 1
- # total bathrooms 3.0
- # of above grade bedrooms
- Appliances Washer/dryer, dishwasher, refrigerator, stove
- Area Bc
- Subdivision
- Water source Public
- Zoning description R3
- Directions E9c314c8784c8628b200811c9c576934
- Lot dimensions 8281.0
- Lot size (acres) 0.19
- Basement information None
- Building size 2110.0
- Mls® # R3047628
- Property sub type Single family residence
- Status Active
- Tax year 2024
- Bedroom 4.75m X 2.896m
Level: Above - Primary bedroom 4.369m X 4.877m
Level: Above - Walk-in closet 2.54m X 1.575m
Level: Above - Bedroom 4.039m X 3.073m
Level: Above - Foyer 4.572m X 3.099m
Level: Main - Eating area 3.073m X 2.845m
Level: Main - Bedroom 2.87m X 2.692m
Level: Main - Family room 5.131m X 4.445m
Level: Main - Kitchen 4.216m X 4.293m
Level: Main - Dining room 3.658m X 3.353m
Level: Main - Living room 5.842m X 3.607m
Level: Main - Laundry 2.642m X 2.337m
Level: Main
- Listing type identifier Idx

$-3,600
/ Month

