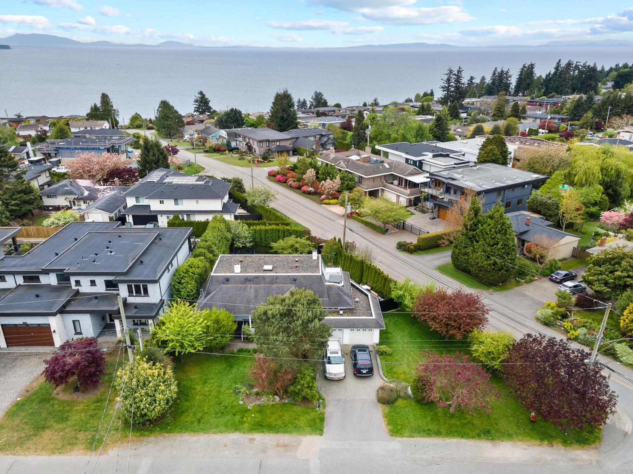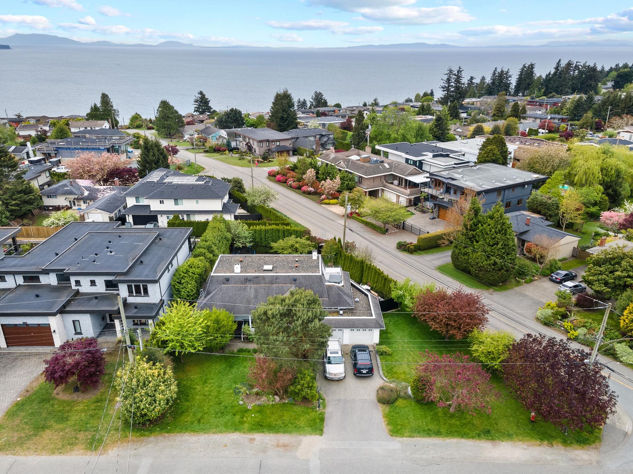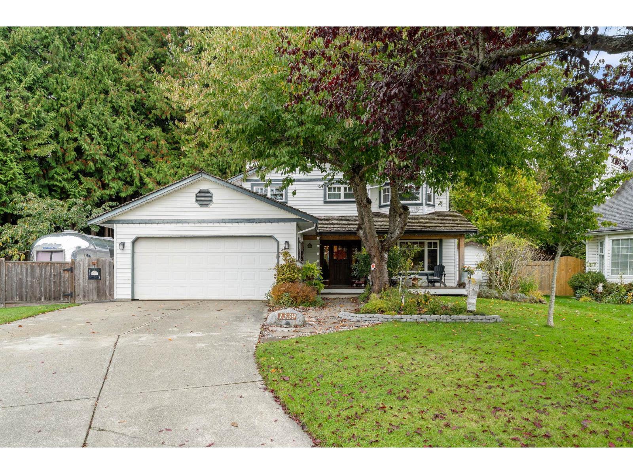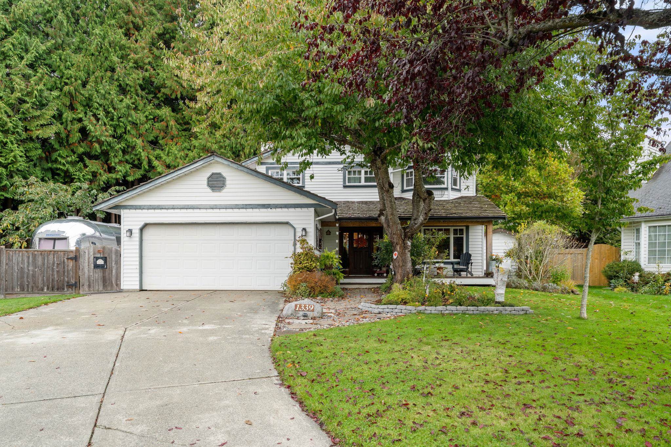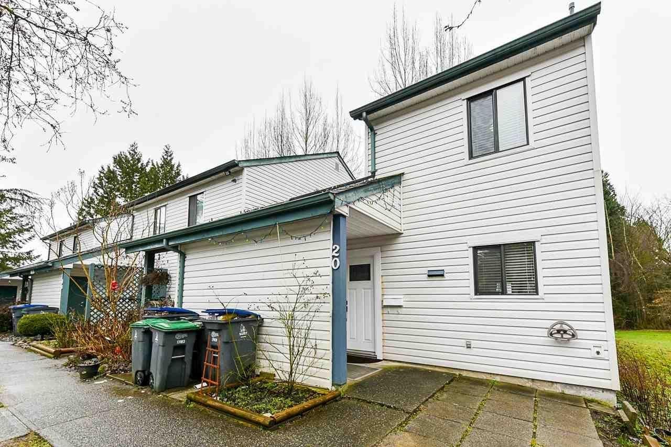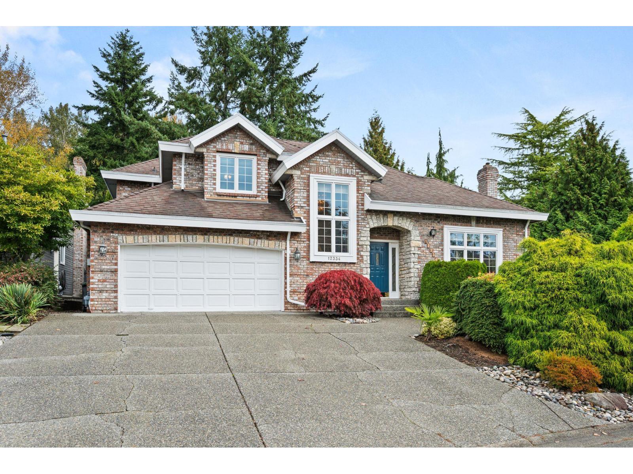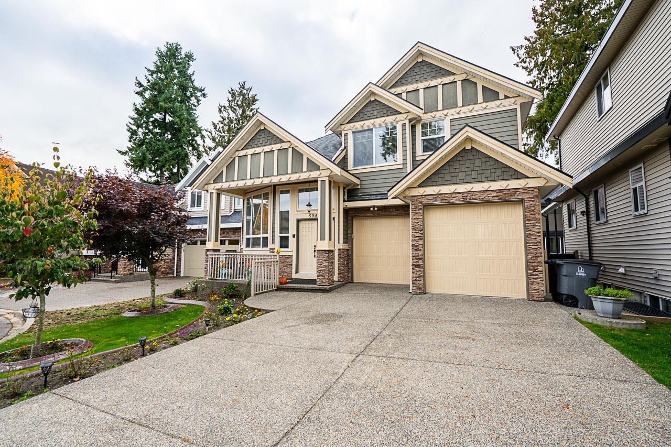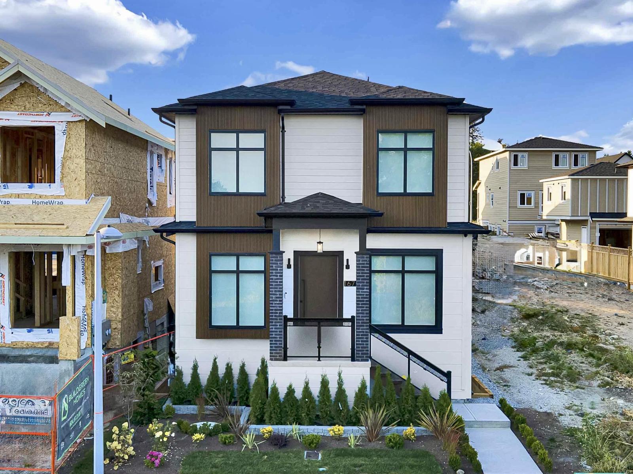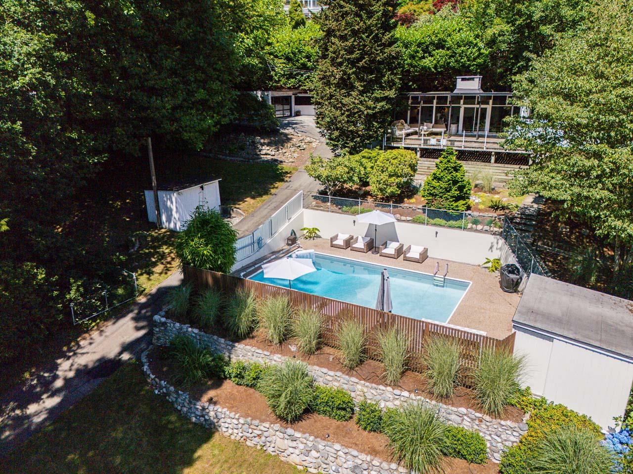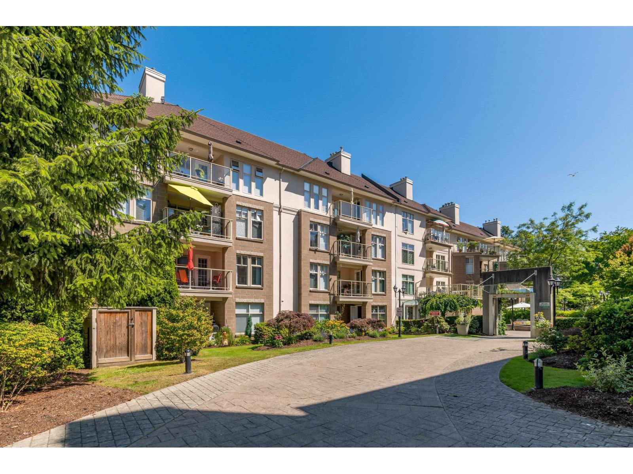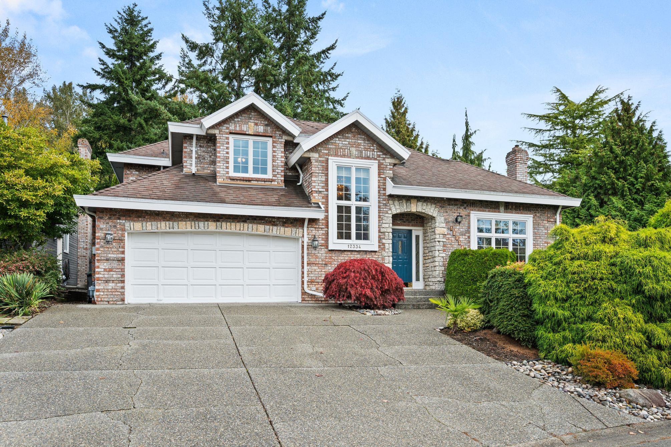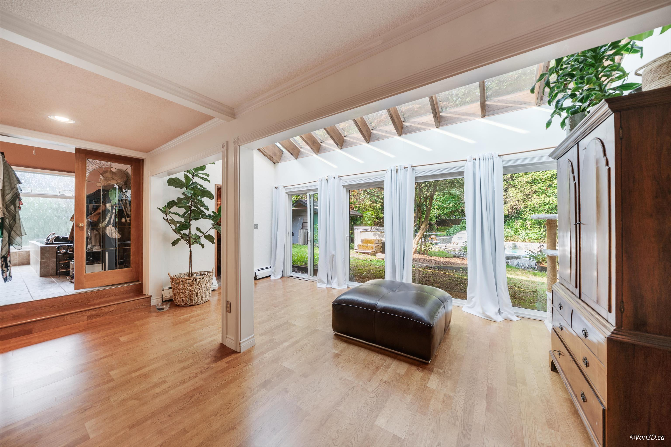
Highlights
Description
- Home value ($/Sqft)$709/Sqft
- Time on Houseful
- Property typeResidential
- StyleRancher/bungalow
- Median school Score
- Year built1972
- Mortgage payment
Nestled on a full acre in a quiet, highly sought-after neighborhood, this spacious 4,211 sqft rancher offers a perfect blend of comfort and quality. The home features numerous updates over the years, including beautifully renovated kitchen with maple cabinetry, granite countertops, and high-end appliances, plus upgraded windows and doors for enhanced efficiency and style. Recently updated water heating system ensures worry-free living. Bright and airy interior with 8 skylights and wood flooring throughout. Enjoy the luxury of a computer-controlled, heated saltwater pool with modern equipment. Located in the prestigious area of Crescent Park. Chantrell Creek Elementary and Elgin Secondary catchment. Close to the beach, golf course, nature walks, and 3min to HWY.
Home overview
- Heat source Hot water, natural gas
- Sewer/ septic Other, sanitary sewer
- Construction materials
- Foundation
- Roof
- Fencing Fenced
- # parking spaces 8
- Parking desc
- # full baths 5
- # total bathrooms 5.0
- # of above grade bedrooms
- Appliances Washer/dryer, dishwasher, refrigerator, stove
- Area Bc
- View No
- Water source Public
- Zoning description Ra
- Directions 522aeff410373cdea3fe82ac2ad73d84
- Lot dimensions 43560.0
- Lot size (acres) 1.0
- Basement information None
- Building size 4211.0
- Mls® # R3045605
- Property sub type Single family residence
- Status Active
- Virtual tour
- Tax year 2025
- Kitchen 4.242m X 3.734m
Level: Main - Storage 4.394m X 1.727m
Level: Main - Family room 4.699m X 3.937m
Level: Main - Walk-in closet 3.404m X 2.108m
Level: Main - Bedroom 4.166m X 6.629m
Level: Main - Flex room 3.454m X 7.366m
Level: Main - Bedroom 3.861m X 6.629m
Level: Main - Living room 5.944m X 5.537m
Level: Main - Living room 5.359m X 5.867m
Level: Main - Foyer 3.581m X 1.803m
Level: Main - Den 2.286m X 3.378m
Level: Main - Patio 3.124m X 10.058m
Level: Main - Primary bedroom 7.696m X 7.163m
Level: Main - Bedroom 3.835m X 4.013m
Level: Main - Dining room 4.877m X 3.556m
Level: Main - Sauna 1.854m X 2.591m
Level: Main
- Listing type identifier Idx

$-7,965
/ Month

