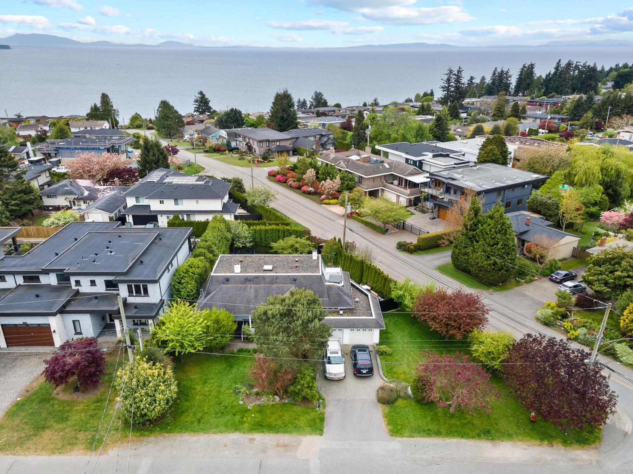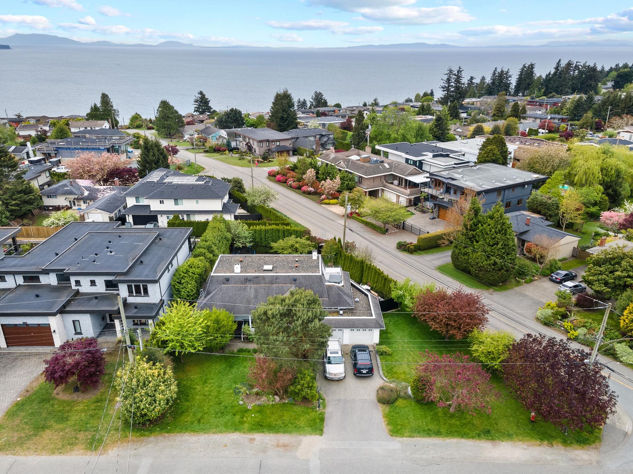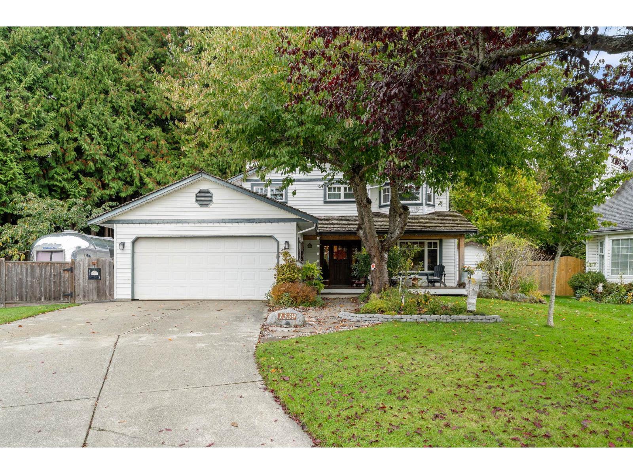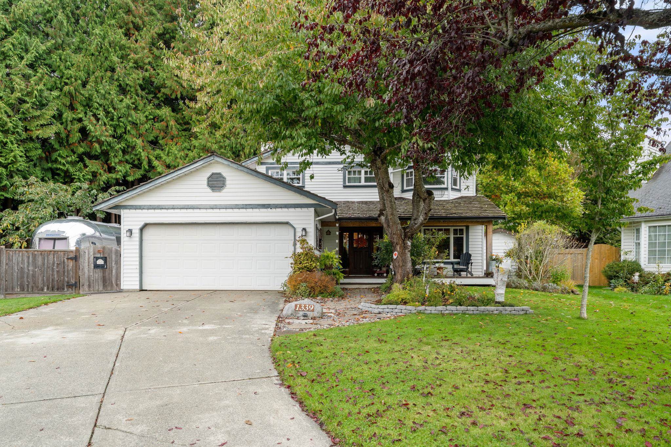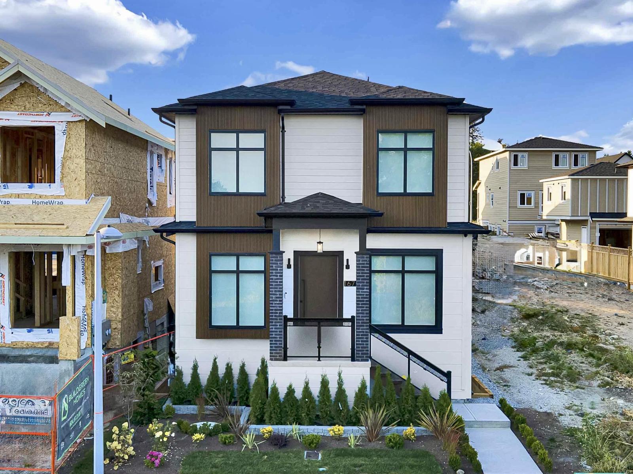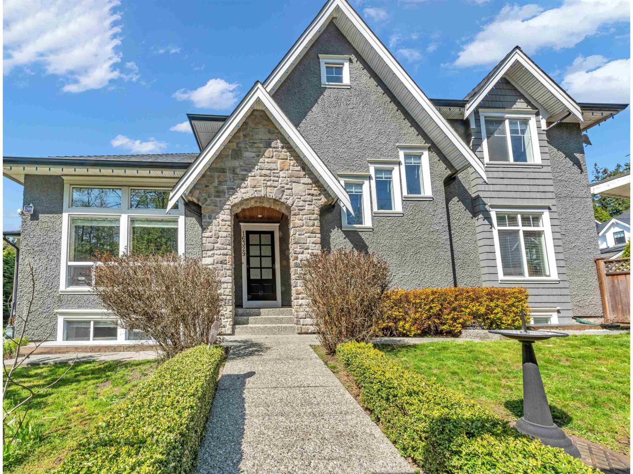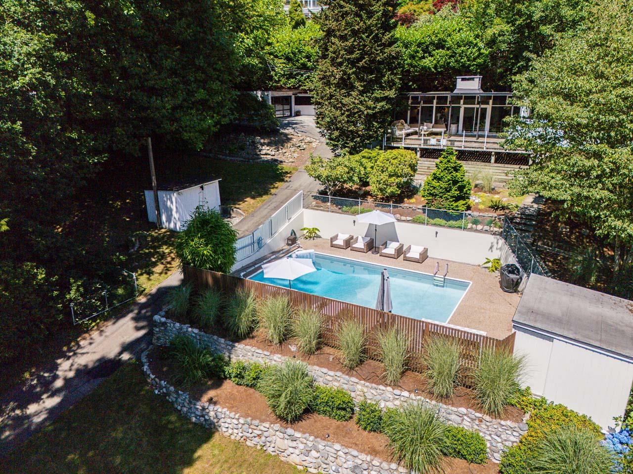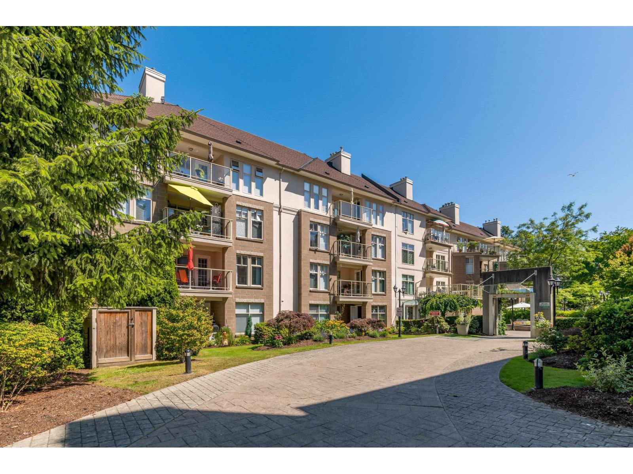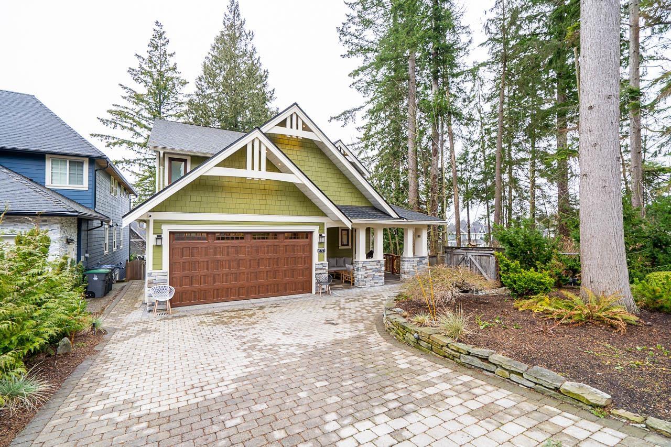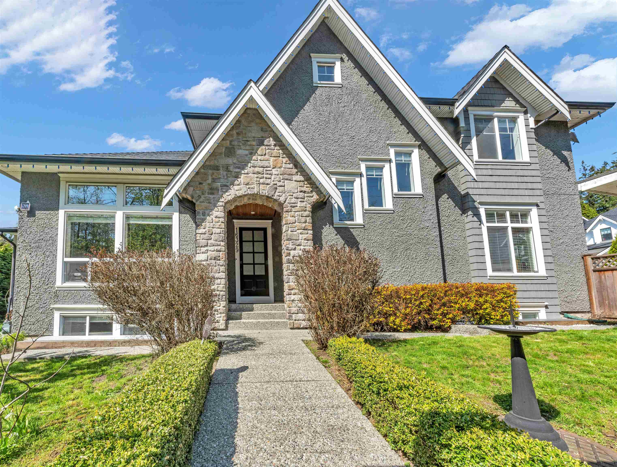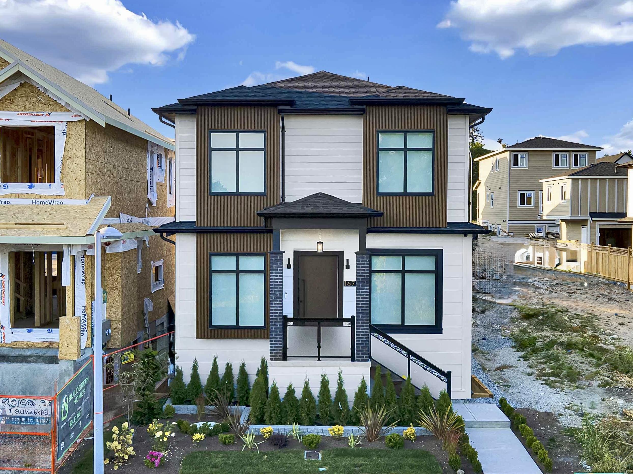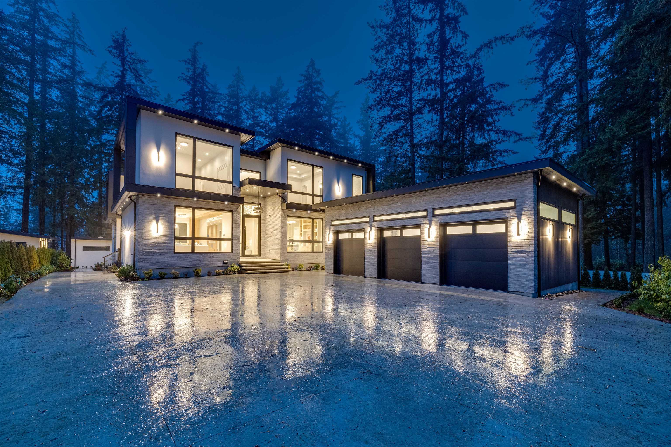
Highlights
Description
- Home value ($/Sqft)$631/Sqft
- Time on Houseful
- Property typeResidential
- Median school Score
- Year built2024
- Mortgage payment
MODERN YET FUNCTIONAL LUXURY HOME! This elegant residence seamlessly blends contemporary design with practical living, offering the perfect balance of style and functionality.The main floor boasts an open-concept layout featuring a glass-door home office, a private bdrm with an ensuite, & two kitchens, equipped with waterfall islands and top-of-the-line appliances. Upstairs, discover four spacious ensuites, including a luxurious primary bdrm with floor-to-ceiling glass windows and access to a private deck. A cozy sitting area provides an ideal space to relax and unwind. The lower level offers a gym, a media room, and a 2-bedroom legal suite with separate access. A self contained coach house, , ample front parking, abundant natural light, designer lighting fixtures, a private backyard.
Home overview
- Heat source Radiant
- Sewer/ septic Public sewer, sanitary sewer
- Construction materials
- Foundation
- Roof
- Fencing Fenced
- # parking spaces 20
- Parking desc
- # full baths 8
- # half baths 1
- # total bathrooms 9.0
- # of above grade bedrooms
- Appliances Washer/dryer, dishwasher, refrigerator, stove
- Area Bc
- Subdivision
- Water source Public
- Zoning description R1
- Lot dimensions 24407.0
- Lot size (acres) 0.56
- Basement information Full, finished
- Building size 8702.0
- Mls® # R3033765
- Property sub type Single family residence
- Status Active
- Virtual tour
- Tax year 2025
- Walk-in closet 1.676m X 3.302m
Level: Above - Bedroom 3.962m X 4.064m
Level: Above - Walk-in closet 1.676m X 2.692m
Level: Above - Laundry 3.632m X 1.956m
Level: Above - Loft 4.851m X 4.166m
Level: Above - Bedroom 4.369m X 4.42m
Level: Above - Patio 3.404m X 14.351m
Level: Above - Bedroom 4.42m X 4.877m
Level: Above - Walk-in closet 2.54m X 2.083m
Level: Above - Primary bedroom 4.369m X 6.121m
Level: Above - Bedroom 5.791m X 3.48m
Level: Basement - Media room 7.722m X 4.699m
Level: Basement - Bedroom 4.267m X 4.521m
Level: Basement - Living room 6.248m X 4.47m
Level: Basement - Patio 10.465m X 3.073m
Level: Basement - Kitchen 6.248m X 2.591m
Level: Basement - Gym 4.674m X 5.436m
Level: Basement - Games room 4.877m X 4.547m
Level: Basement - Dining room 4.597m X 5.69m
Level: Main - Nook 4.267m X 2.997m
Level: Main - Living room 4.877m X 4.775m
Level: Main - Porch (enclosed) 2.134m X 2.743m
Level: Main - Family room 5.69m X 5.791m
Level: Main - Pantry 2.083m X 1.473m
Level: Main - Bedroom 3.962m X 4.318m
Level: Main - Patio 4.597m X 10.465m
Level: Main - Kitchen 4.978m X 6.198m
Level: Main - Den 3.429m X 3.759m
Level: Main - Walk-in closet 2.972m X 1.473m
Level: Main - Kitchen 2.083m X 5.436m
Level: Main - Mud room 2.438m X 3.429m
Level: Main
- Listing type identifier Idx

$-14,637
/ Month

