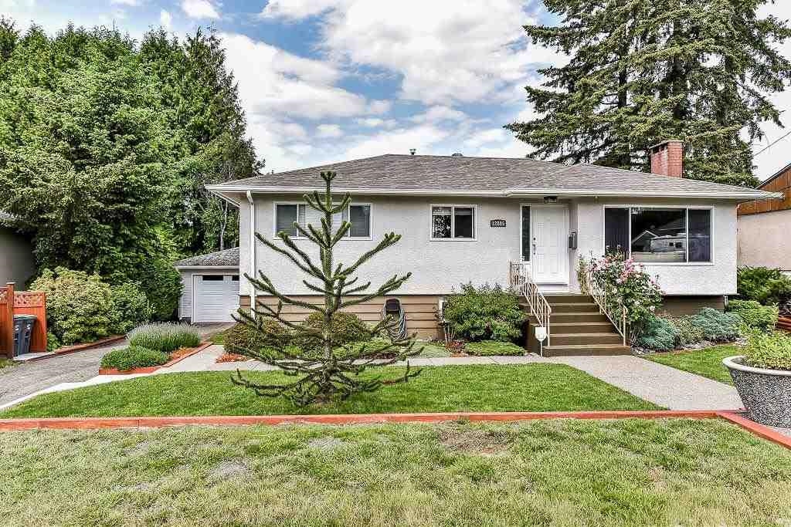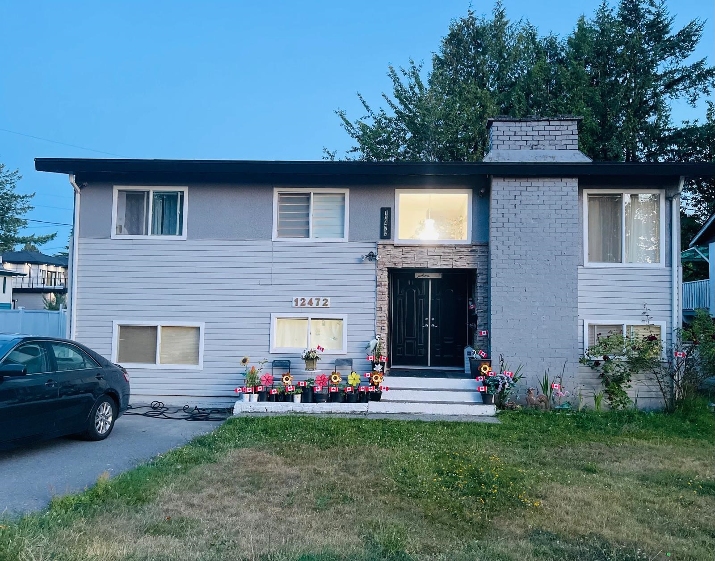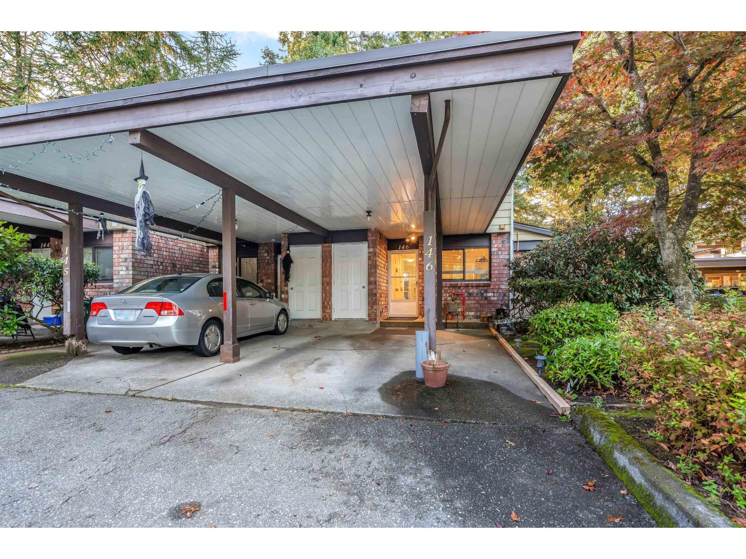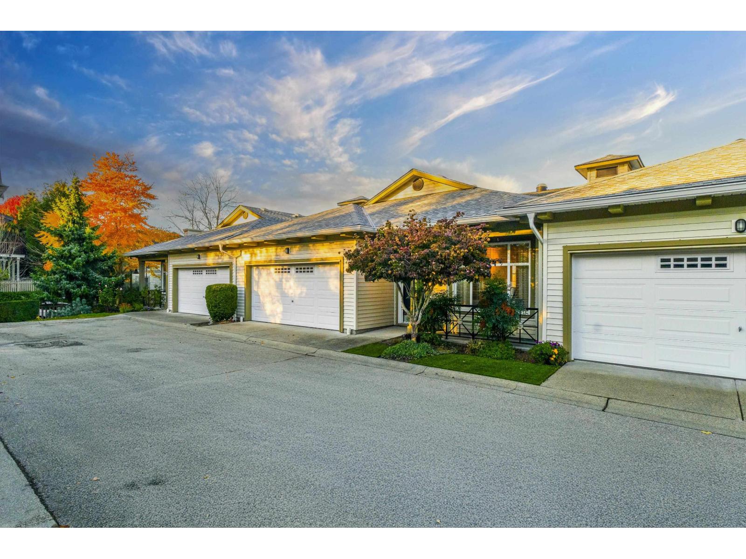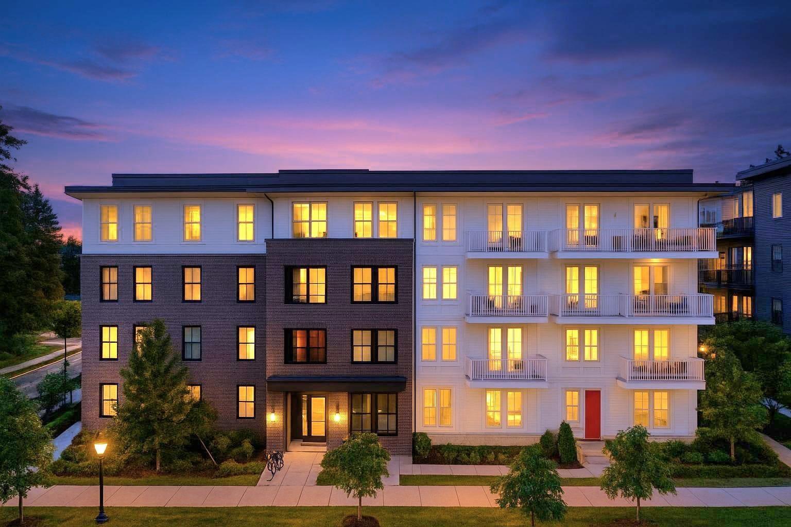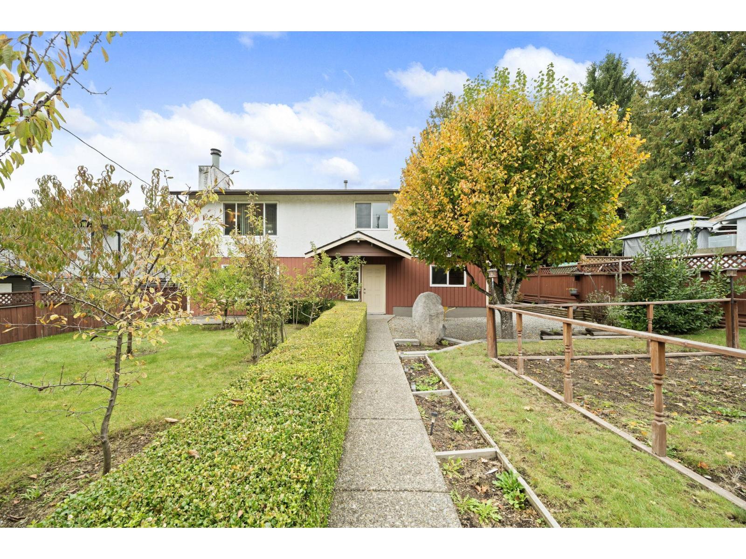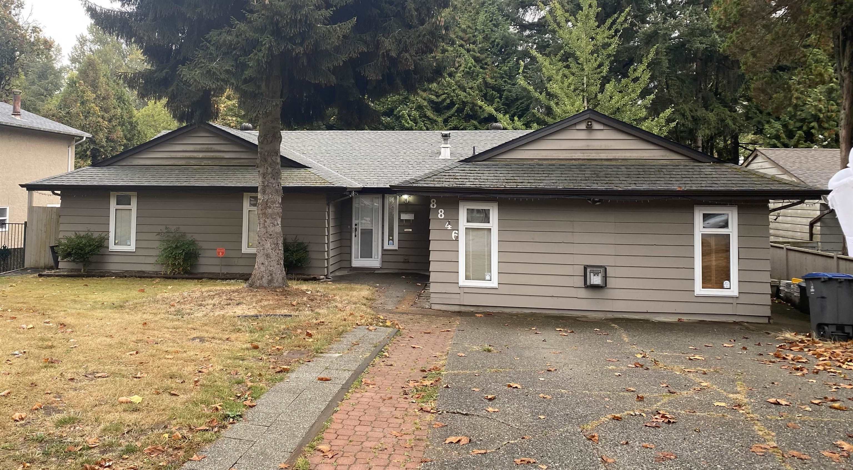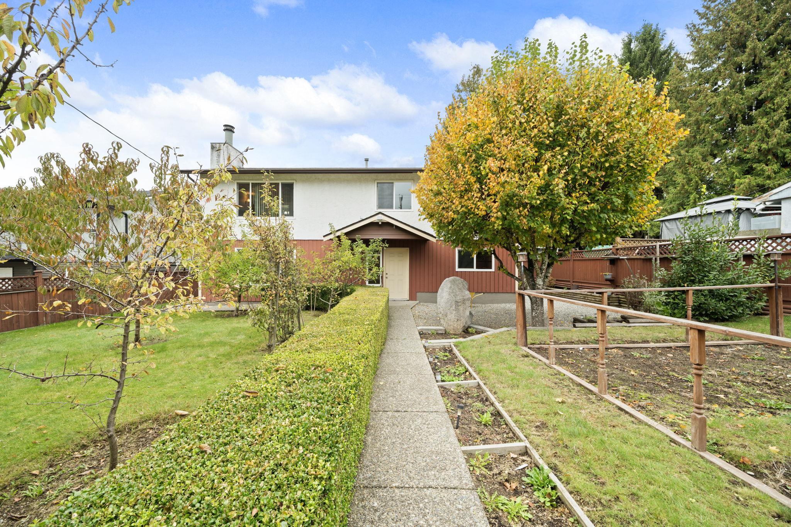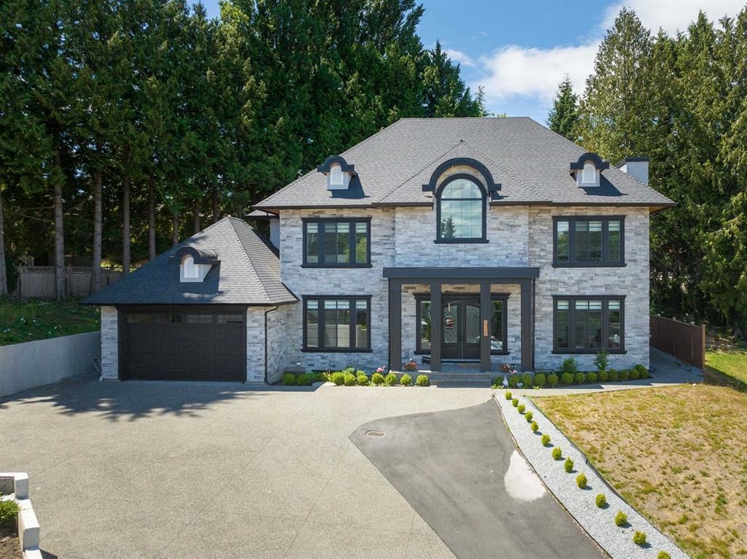
Highlights
Description
- Home value ($/Sqft)$488/Sqft
- Time on Houseful
- Property typeResidential
- Median school Score
- Year built2021
- Mortgage payment
RARE - DREAM HOME! Over 7200 sq ft of LUXURY LIVING in a PRIME LOCATION. This CUSTOM BUILT masterpiece offers 5 Bed + 5 Bath upstairs with spa like en-suites. Situated on a LARGE 17,800 SQ FT LOT with PARKING FOR 20+ CARS - the perfect home for WEDDINGS/ENTERTAINMENT. Tons of MORTGAGE HELP along with along with a LARGE THEATRE/BAR. Walking distance to all AMENITIES, BEAR CREEK PARK and local temples. Call today to book your viewing - MUST SEE!
MLS®#R3044474 updated 1 month ago.
Houseful checked MLS® for data 1 month ago.
Home overview
Amenities / Utilities
- Heat source Radiant
- Sewer/ septic Public sewer, sanitary sewer, storm sewer
Exterior
- Construction materials
- Foundation
- Roof
- # parking spaces 17
- Parking desc
Interior
- # full baths 8
- # half baths 1
- # total bathrooms 9.0
- # of above grade bedrooms
- Appliances Washer/dryer, dishwasher, refrigerator, stove
Location
- Area Bc
- Water source Public
- Zoning description Rf
Lot/ Land Details
- Lot dimensions 17800.0
Overview
- Lot size (acres) 0.41
- Basement information Finished
- Building size 7170.0
- Mls® # R3044474
- Property sub type Single family residence
- Status Active
- Tax year 2025
Rooms Information
metric
- Kitchen 4.572m X 2.743m
- Bar room 3.048m X 2.184m
- Bedroom 3.48m X 3.962m
- Games room 4.572m X 5.182m
- Bedroom 3.048m X 4.572m
- Bedroom 3.531m X 3.15m
- Bedroom 3.378m X 4.318m
- Kitchen 3.023m X 3.734m
- Living room 4.267m X 3.658m
- Bedroom 3.658m X 2.896m
Level: Above - Primary bedroom 4.267m X 5.182m
Level: Above - Bedroom 3.81m X 3.81m
Level: Above - Bedroom 3.81m X 3.81m
Level: Above - Primary bedroom 4.724m X 4.572m
Level: Above - Laundry 2.134m X 3.658m
Level: Main - Living room 4.369m X 4.496m
Level: Main - Kitchen 5.639m X 5.182m
Level: Main - Bedroom 4.496m X 4.496m
Level: Main - Family room 5.182m X 4.877m
Level: Main - Bedroom 3.251m X 4.496m
Level: Main - Dining room 4.267m X 4.572m
Level: Main
SOA_HOUSEKEEPING_ATTRS
- Listing type identifier Idx

Lock your rate with RBC pre-approval
Mortgage rate is for illustrative purposes only. Please check RBC.com/mortgages for the current mortgage rates
$-9,333
/ Month25 Years fixed, 20% down payment, % interest
$
$
$
%
$
%

Schedule a viewing
No obligation or purchase necessary, cancel at any time
Nearby Homes
Real estate & homes for sale nearby

