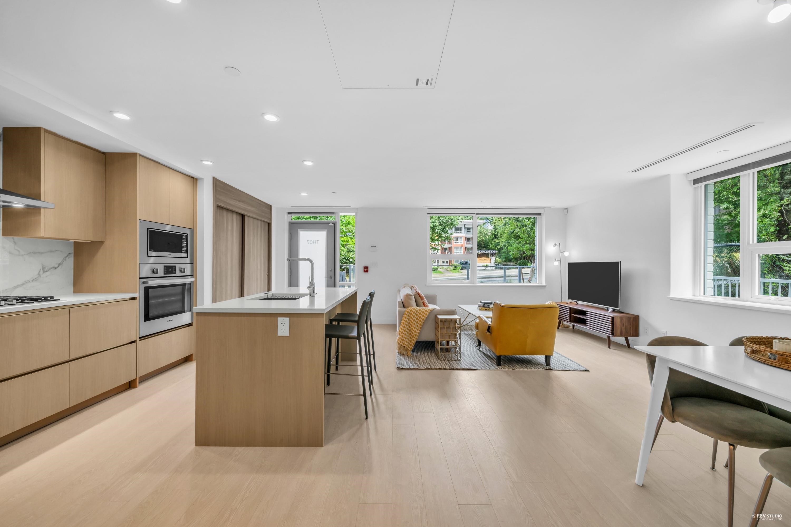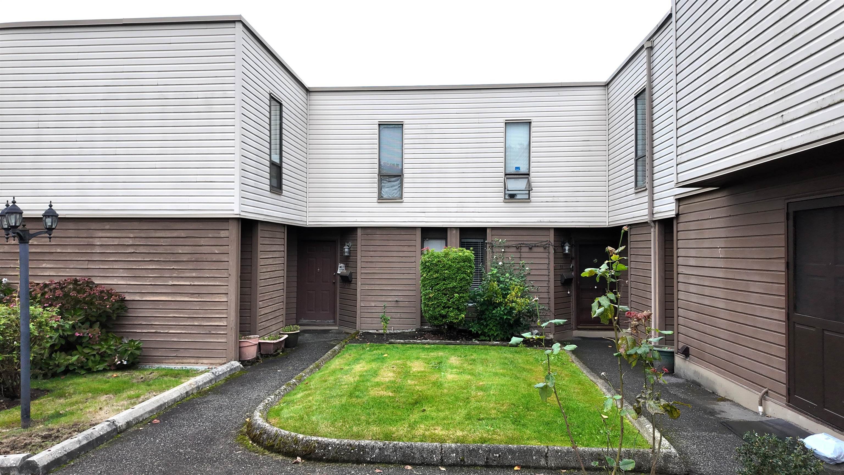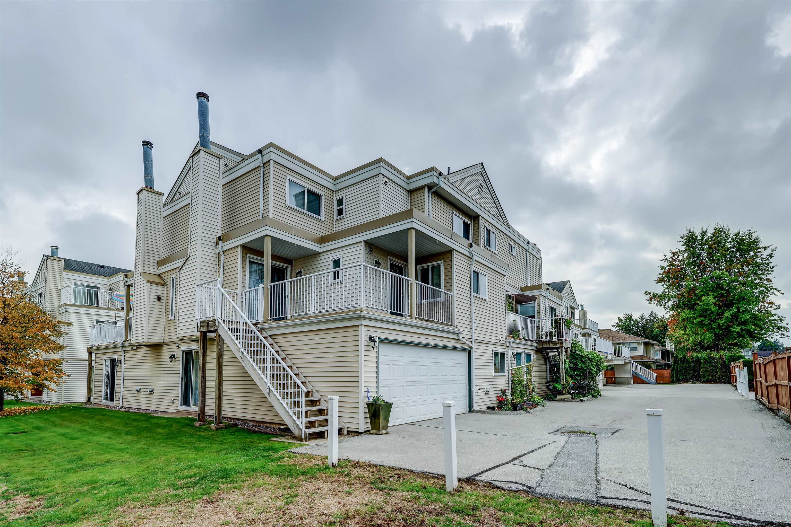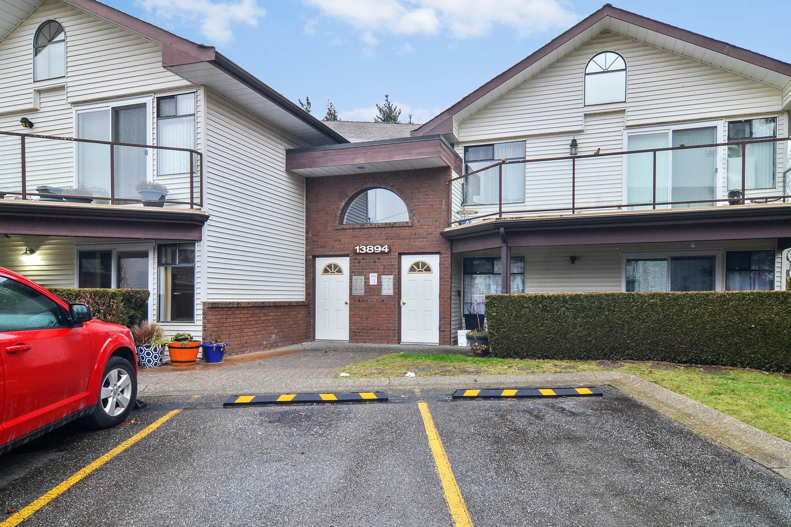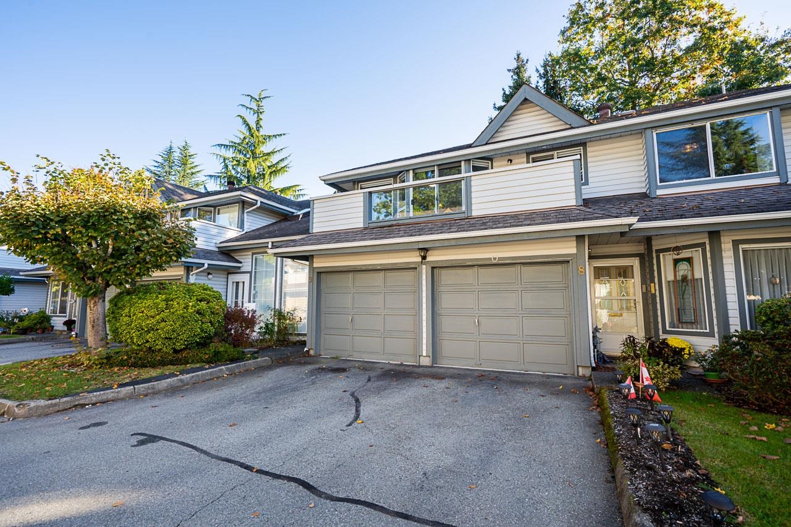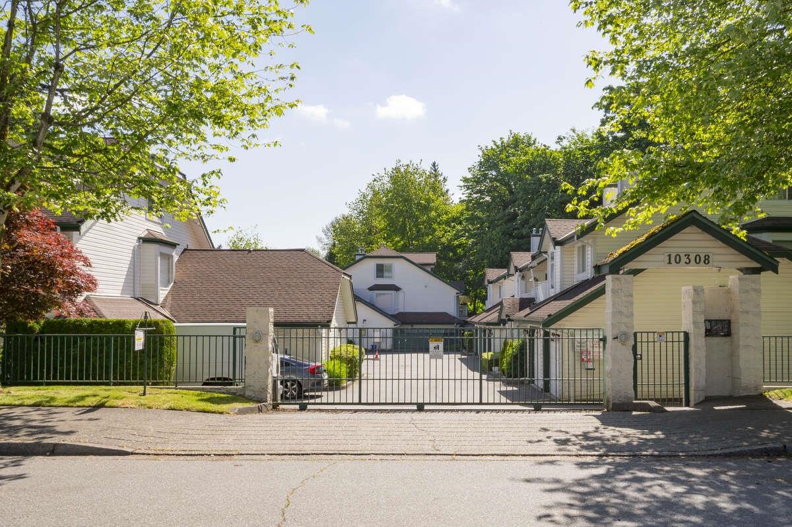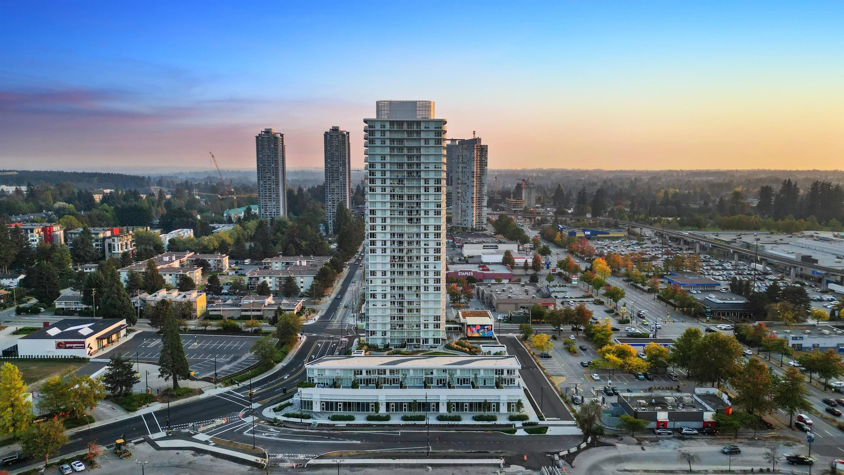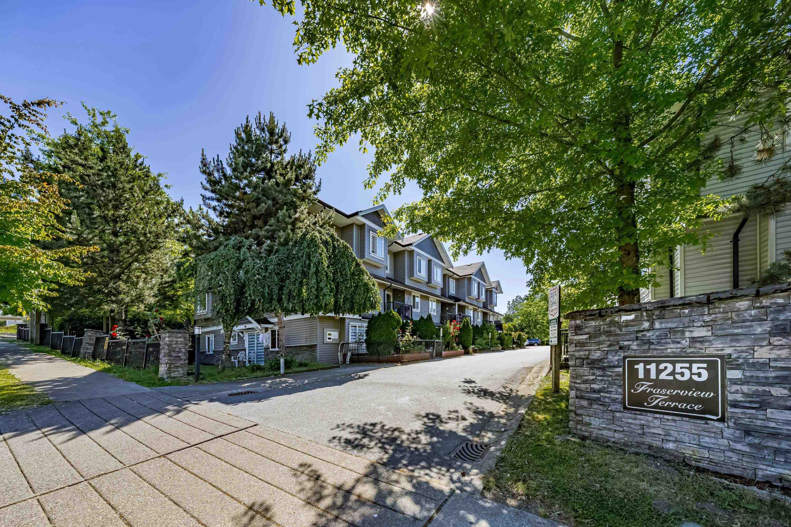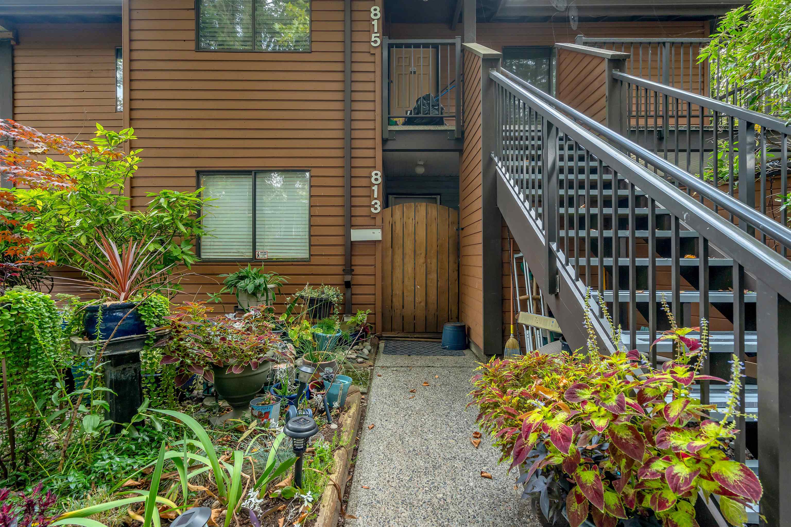Select your Favourite features
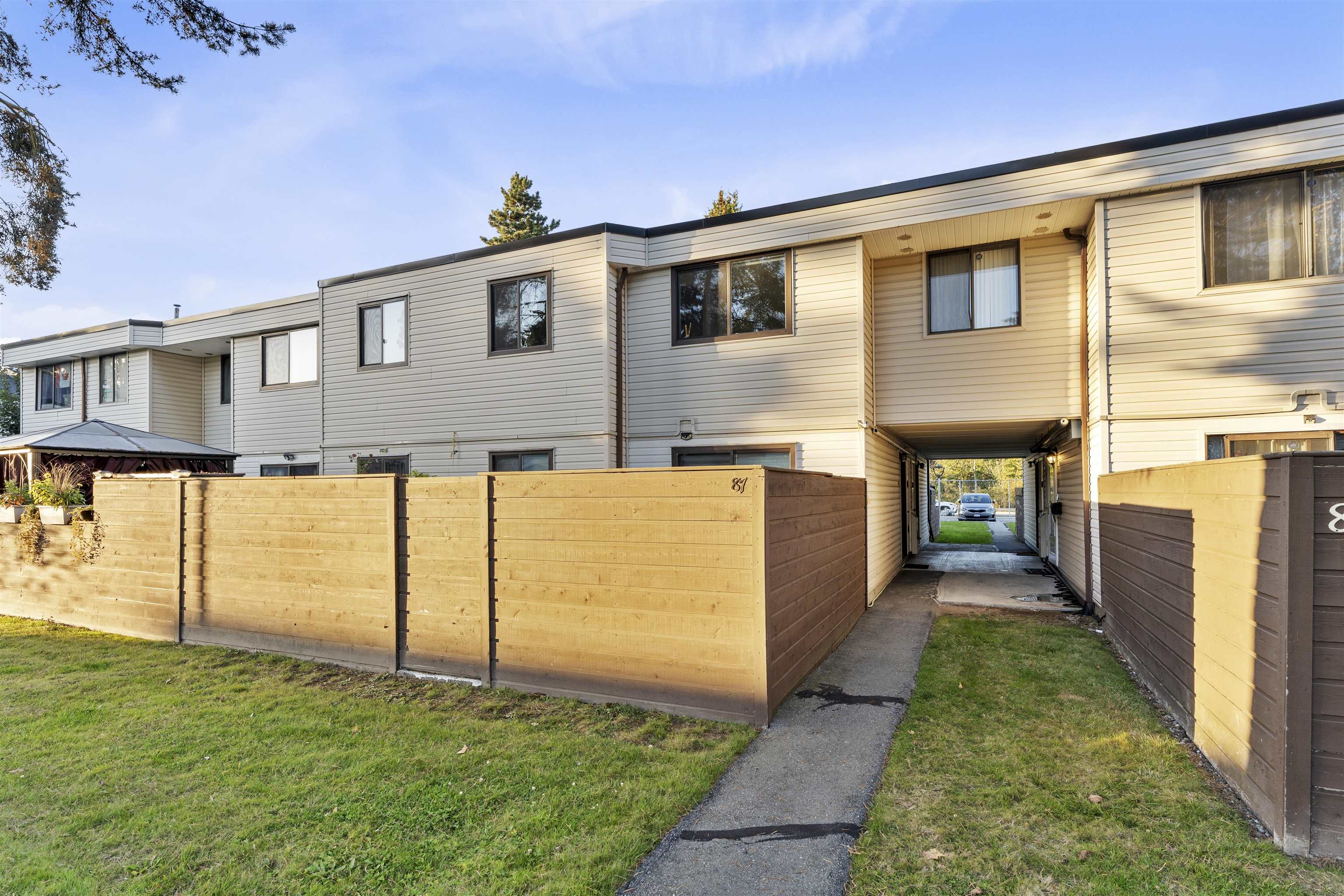
Highlights
Description
- Home value ($/Sqft)$555/Sqft
- Time on Houseful
- Property typeResidential
- Median school Score
- Year built1973
- Mortgage payment
Welcome to Hawthorne Park to a fully renovated 2 bedrooms plus den with two full and a half bath townhome situated at the popular family friendly Hawthorne Park complex. Main floor offers a bright open living, dining room and kitchen, patio door from the living room open to the nearby garden area with a green courtyard view. Two large bedrooms and 2 full Bathrooms on the upper floor plus a DEN that can be used as an office or a 3rd bedroom. Well managed strata complex with outdoor pool & playground, great for families with adults. Centrally located, walking distance to everything! Bus stop, schools, restaurants, groceries, Superstore, Henlong, and close to shopping mall Guildford Centre.
MLS®#R3060546 updated 6 hours ago.
Houseful checked MLS® for data 6 hours ago.
Home overview
Amenities / Utilities
- Heat source Forced air
- Sewer/ septic Public sewer, sanitary sewer, storm sewer
Exterior
- Construction materials
- Foundation
- Roof
- Fencing Fenced
- # parking spaces 1
- Parking desc
Interior
- # full baths 2
- # half baths 1
- # total bathrooms 3.0
- # of above grade bedrooms
- Appliances Washer/dryer, dishwasher, refrigerator, stove
Location
- Area Bc
- Subdivision
- Water source Public
- Zoning description Rm45
- Directions 7a6ac2c3420a0112716b28c91535636d
Overview
- Basement information None
- Building size 1081.0
- Mls® # R3060546
- Property sub type Townhouse
- Status Active
- Tax year 2025
Rooms Information
metric
- Den 2.438m X 2.616m
Level: Above - Bedroom 3.48m X 4.699m
Level: Above - Primary bedroom 2.921m X 5.359m
Level: Above - Foyer 2.21m X 1.041m
Level: Above - Kitchen 2.845m X 2.921m
Level: Main - Dining room 2.845m X 2.438m
Level: Main - Foyer 1.6m X 0.838m
Level: Main - Living room 3.531m X 5.766m
Level: Main
SOA_HOUSEKEEPING_ATTRS
- Listing type identifier Idx

Lock your rate with RBC pre-approval
Mortgage rate is for illustrative purposes only. Please check RBC.com/mortgages for the current mortgage rates
$-1,600
/ Month25 Years fixed, 20% down payment, % interest
$
$
$
%
$
%

Schedule a viewing
No obligation or purchase necessary, cancel at any time
Nearby Homes
Real estate & homes for sale nearby

