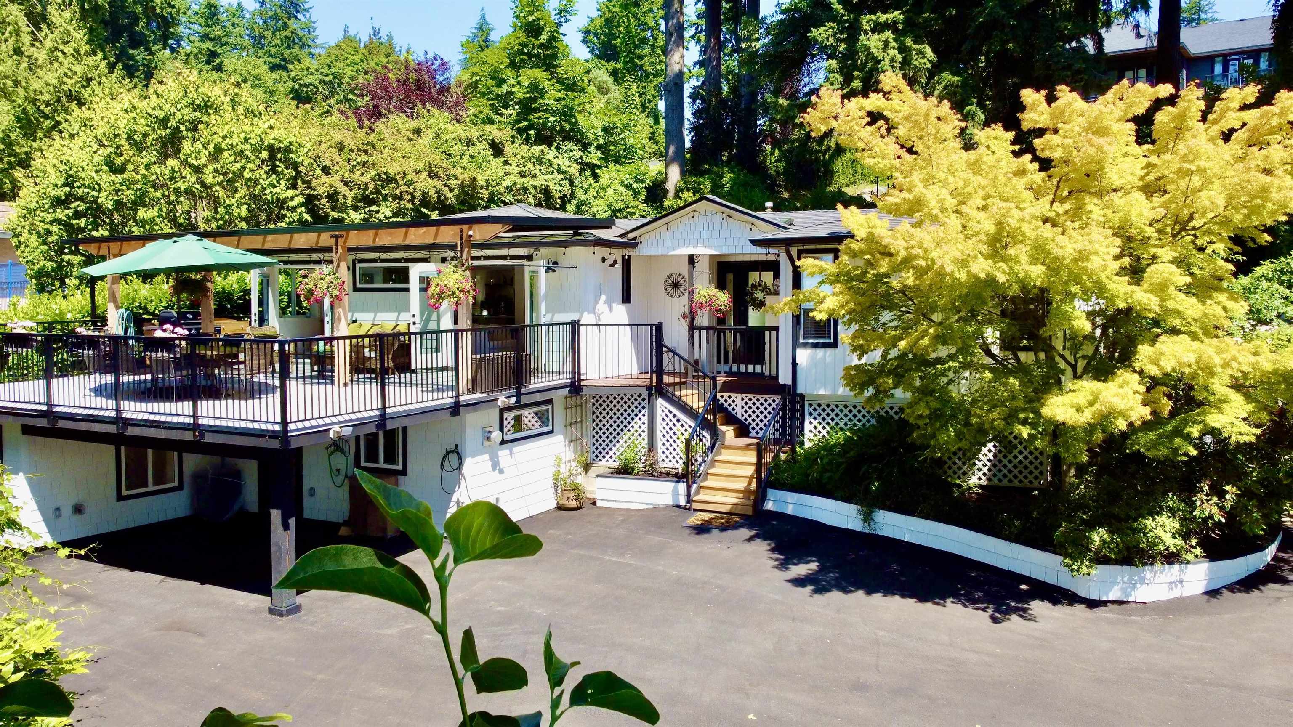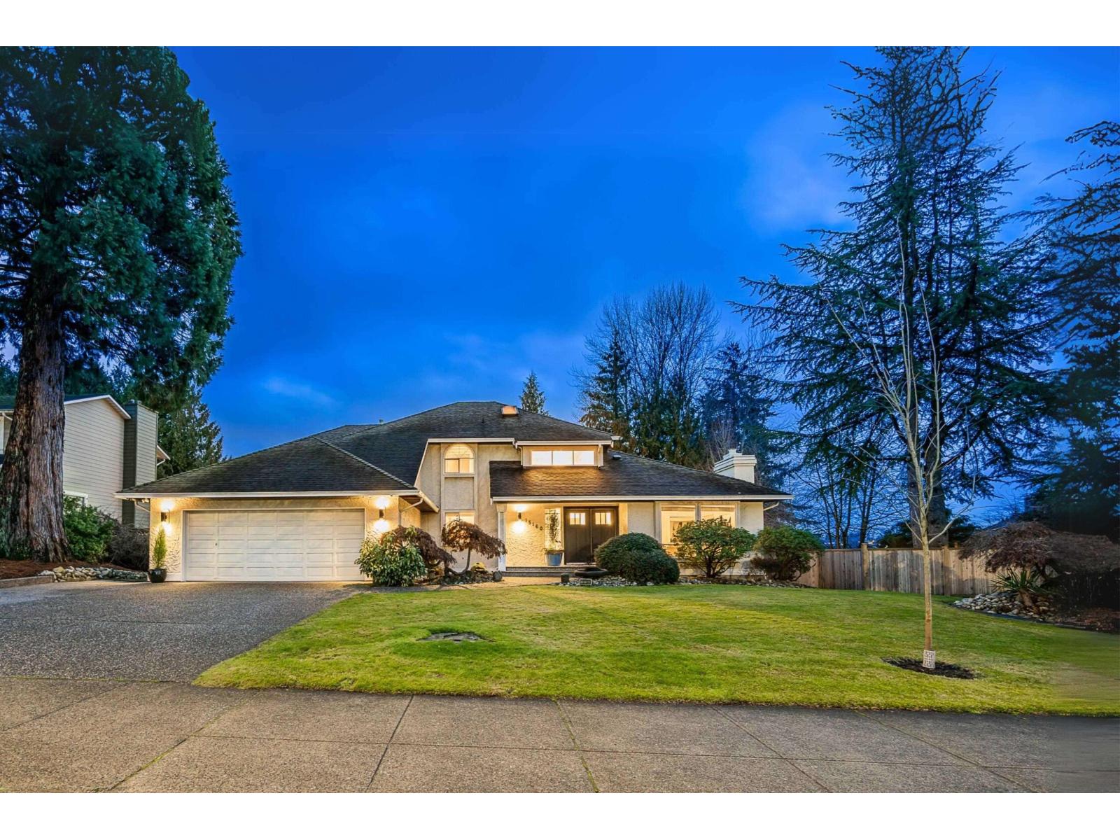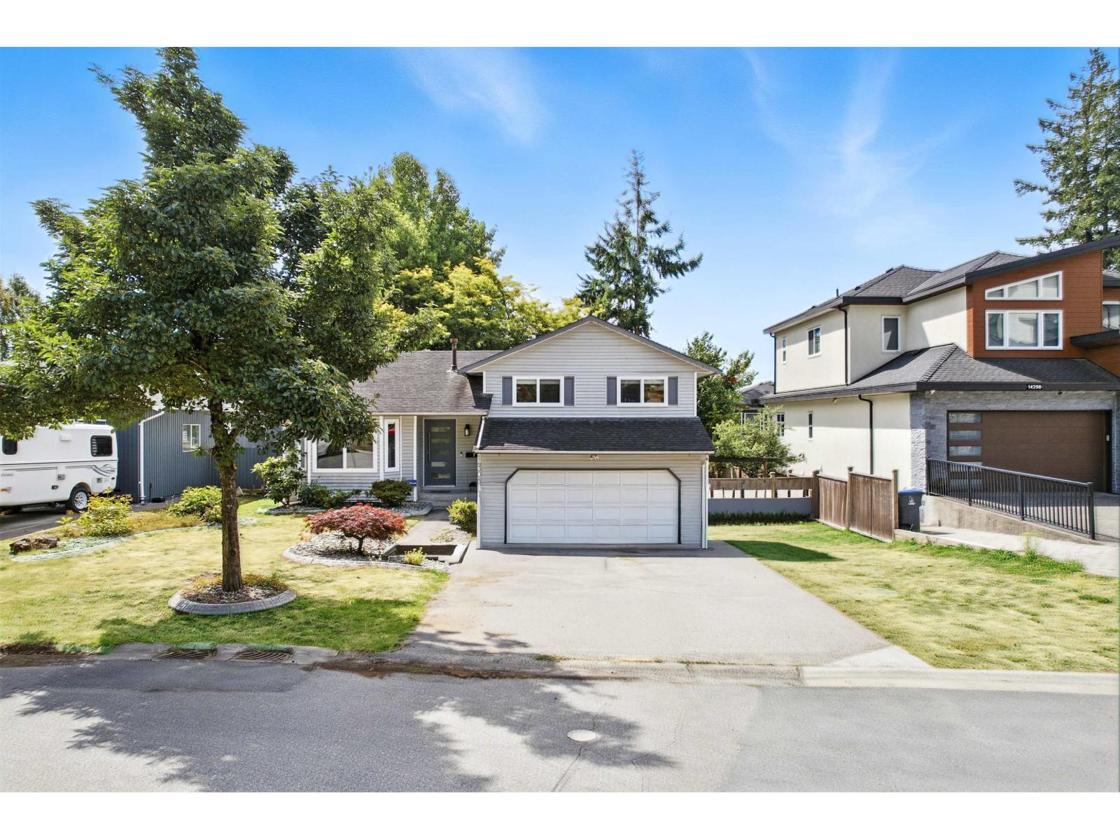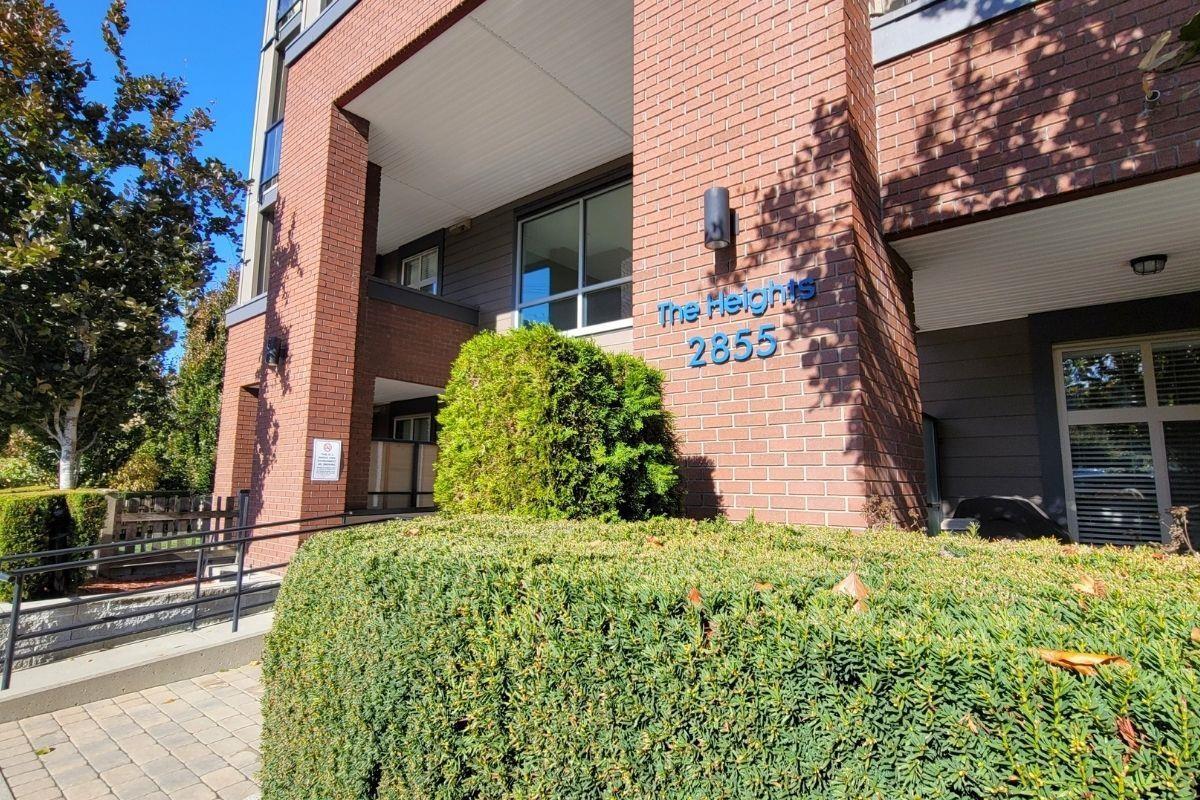
14143 Trites Road
14143 Trites Road
Highlights
Description
- Home value ($/Sqft)$676/Sqft
- Time on Houseful
- Property typeResidential
- CommunityShopping Nearby
- Median school Score
- Year built1946
- Mortgage payment
BUILDERS ALERT! OCP - 6 dwellings can be built on 21755 SF lot in Colebrook Schl Catchmnt. Investors dream too - 2 fully sep 1 bdrm beautifully reno’d income suites c/w own entrances & laundry. Mn flr open, & airy flr pln. Kitch has hge islnd c/w dble sink & stone cntrs, dble w/o, gas c/t, & huge sXs fridge - 3 bds, 2 bths, dble sink, soakr tub & big shower. L/R c/w cozy gs f/p & vaulted ceiling, hge F/R D/R & sitting rm make this hme perfect for entertaining. Open back French drs to your private oasis gardens c/w ht tb, gazebo, & serenity pond. Open frnt patio doors to the 670 SF covered party patio where you can entertain the whole family or sit & enjoy the sun & the most incredible sunset views over mud bay to the ocean & gulf islands in the evening. Close to Hwy 1 & 10
Home overview
- Heat source Electric, natural gas
- Sewer/ septic Public sewer
- Construction materials
- Foundation
- Roof
- # parking spaces 6
- Parking desc
- # full baths 4
- # total bathrooms 4.0
- # of above grade bedrooms
- Appliances Washer/dryer, dishwasher, refrigerator, stove, oven, range top
- Community Shopping nearby
- Area Bc
- View Yes
- Water source Public
- Zoning description R1
- Lot dimensions 21755.0
- Lot size (acres) 0.5
- Basement information Finished
- Building size 2809.0
- Mls® # R3045443
- Property sub type Single family residence
- Status Active
- Virtual tour
- Tax year 2025
- Living room 3.734m X 3.937m
Level: Basement - Bedroom 2.388m X 3.175m
Level: Basement - Kitchen 3.175m X 3.251m
Level: Basement - Kitchen 2.362m X 4.394m
Level: Basement - Bedroom 2.87m X 3.937m
Level: Basement - Living room 2.616m X 3.251m
Level: Basement - Laundry 2.108m X 3.327m
Level: Main - Bedroom 2.819m X 4.928m
Level: Main - Dining room 3.937m X 5.182m
Level: Main - Primary bedroom 3.429m X 4.369m
Level: Main - Kitchen 3.632m X 4.039m
Level: Main - Bedroom 3.277m X 3.937m
Level: Main - Great room 4.318m X 6.807m
Level: Main - Foyer 1.981m X 6.096m
Level: Main - Living room 3.353m X 4.699m
Level: Main
- Listing type identifier Idx

$-5,064
/ Month










