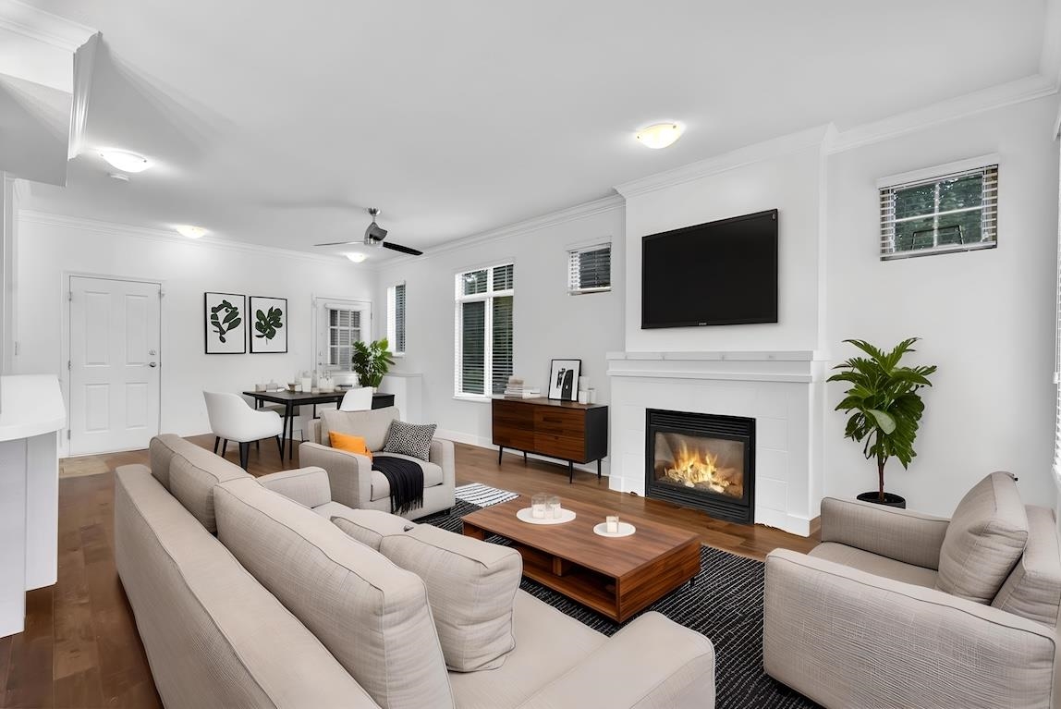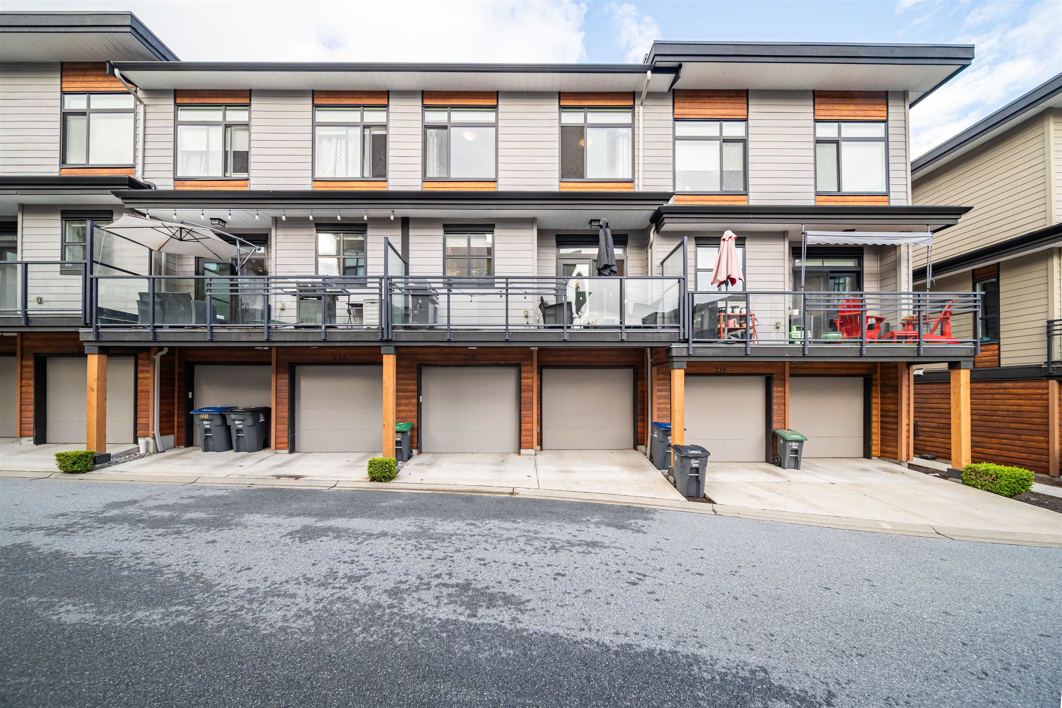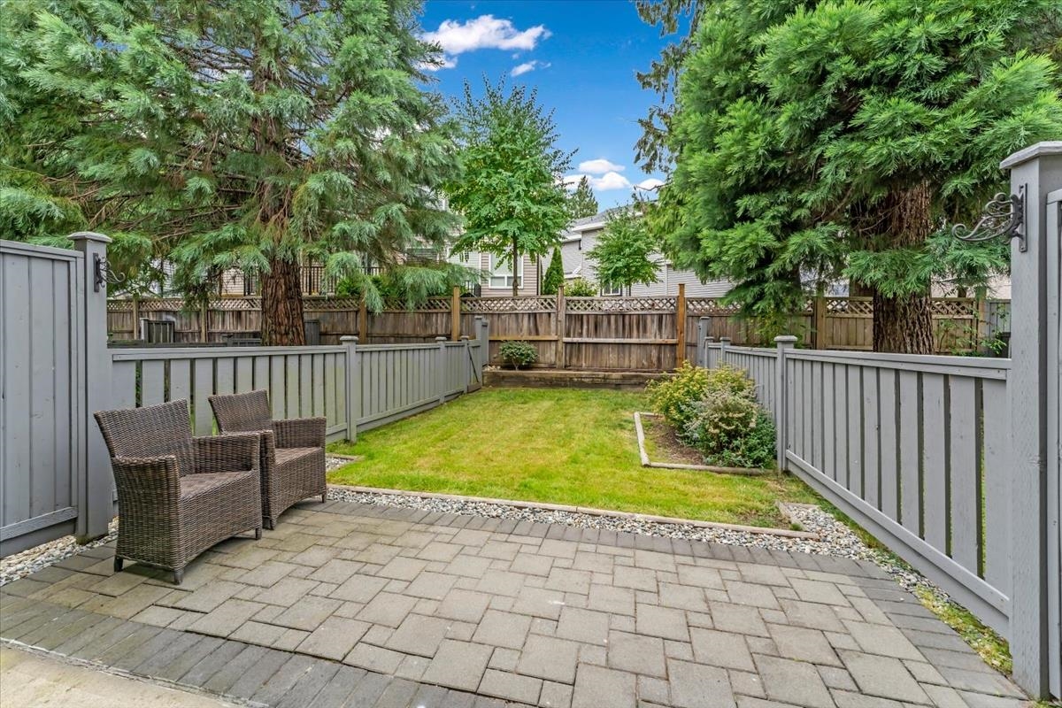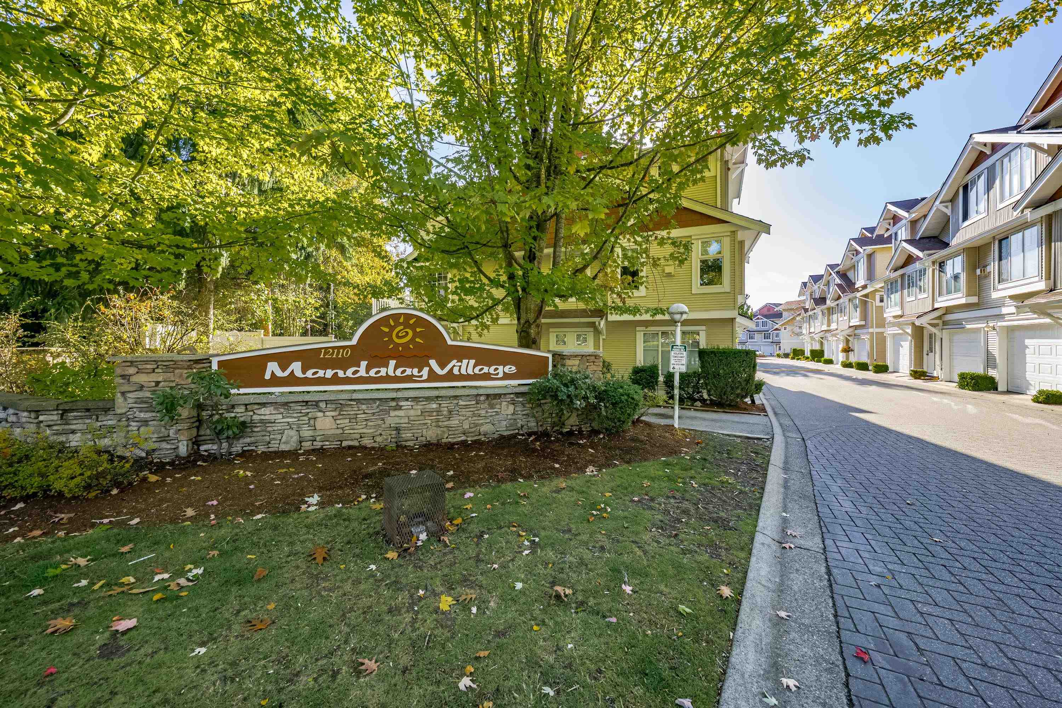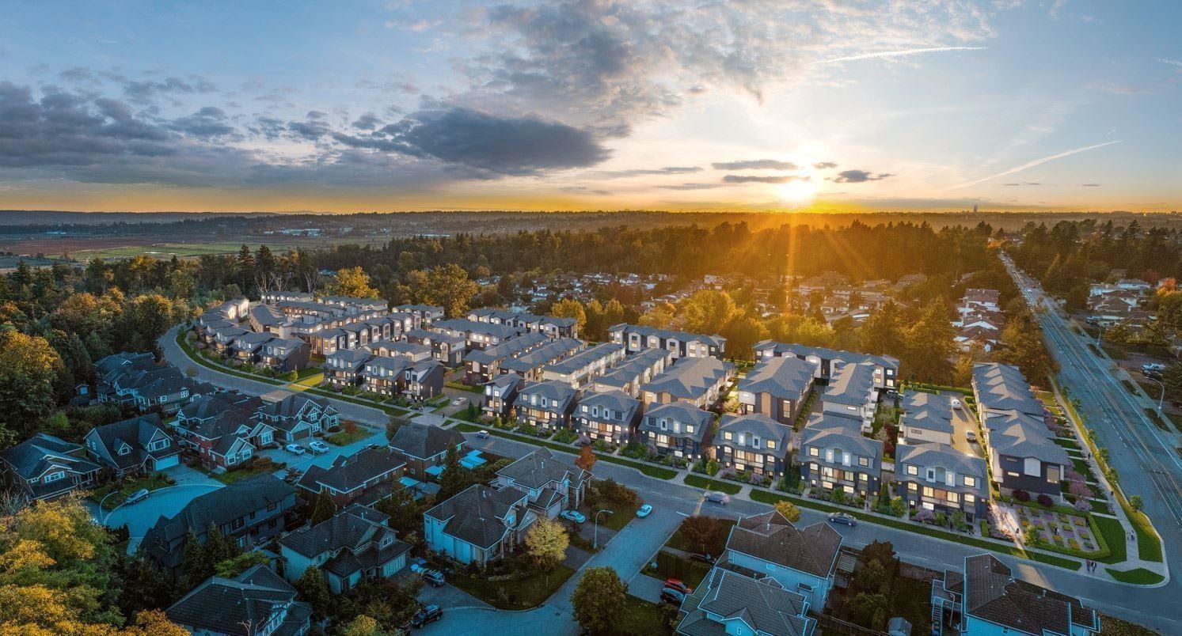- Houseful
- BC
- Surrey
- South Newton
- 14151 58a Ave #51
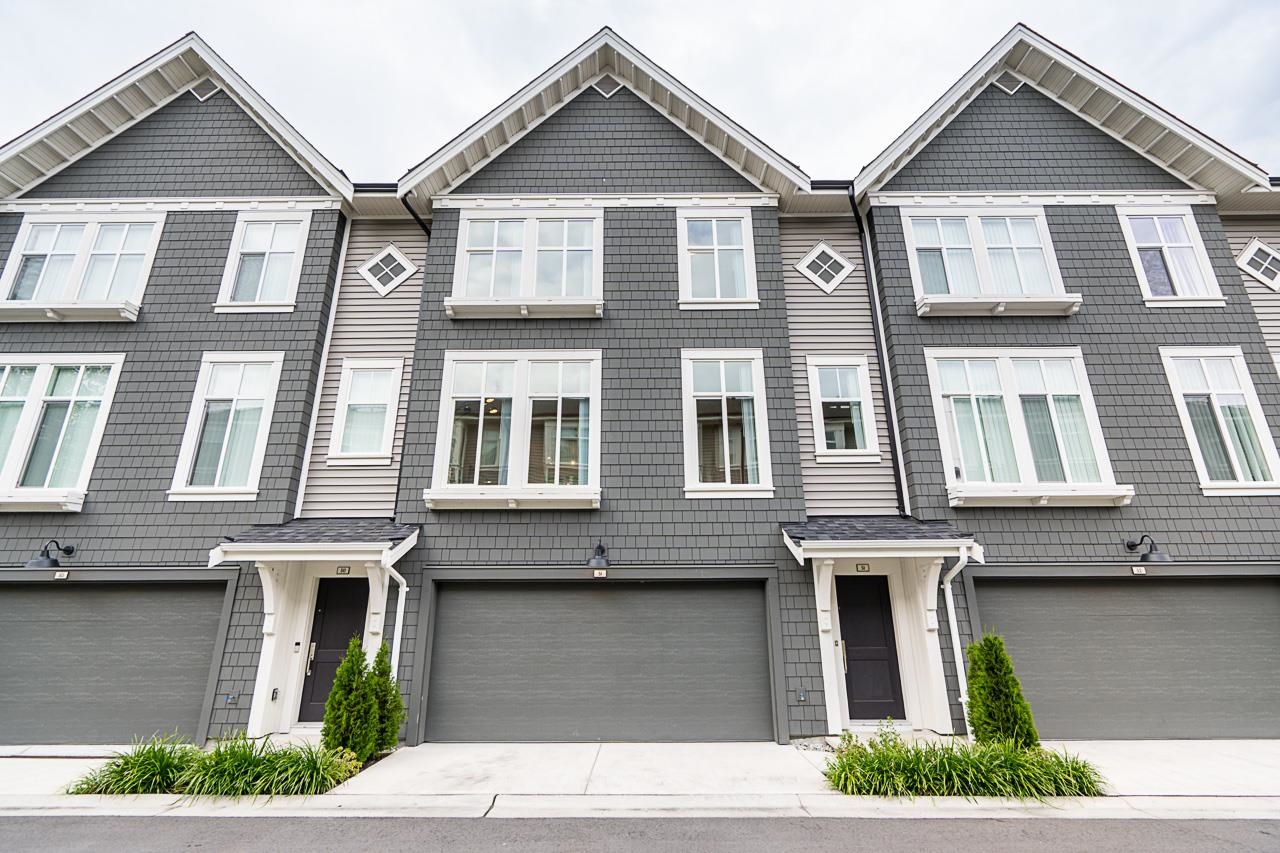
Highlights
Description
- Home value ($/Sqft)$616/Sqft
- Time on Houseful
- Property typeResidential
- Style3 storey
- Neighbourhood
- CommunityShopping Nearby
- Median school Score
- Year built2024
- Mortgage payment
Welcome to Woodward by Mosaic, A charming 3 Bed and 3 Bath Townhouse approx 1389 sq.ft. This hidden gem rests in a prime location, nestled in the heart of Surrey. Imagine being just steps away from grocery stores, transit, parks, restaurants, and Much More. Open concept floor plan. With 9-foot ceilings and generously proportioned extra-large windows, natural light streams in, giving the living spaces in a warm and welcoming glow. The kitchen features S/S appliances and engineered quartz countertops. Delight in the small pleasures of life on your private and cozy patio, the perfect spot for sipping your morning coffee or unwinding after a long day. Call today to book your showing. Don't miss out!
MLS®#R3057979 updated 4 days ago.
Houseful checked MLS® for data 4 days ago.
Home overview
Amenities / Utilities
- Heat source Baseboard, electric
- Sewer/ septic Public sewer, sanitary sewer, storm sewer
Exterior
- Construction materials
- Foundation
- Roof
- Fencing Fenced
- # parking spaces 2
- Parking desc
Interior
- # full baths 2
- # half baths 1
- # total bathrooms 3.0
- # of above grade bedrooms
- Appliances Washer/dryer, dishwasher, refrigerator, stove
Location
- Community Shopping nearby
- Area Bc
- Subdivision
- View No
- Water source Public
- Zoning description Rm-30
- Directions 7666dd29f7814c18cc066a49a542c9e5
Overview
- Basement information None
- Building size 1379.0
- Mls® # R3057979
- Property sub type Townhouse
- Status Active
- Virtual tour
- Tax year 2024
Rooms Information
metric
- Primary bedroom 3.251m X 3.175m
Level: Above - Bedroom 2.515m X 2.667m
Level: Above - Bedroom 2.388m X 3.175m
Level: Above - Kitchen 2.642m X 3.912m
Level: Main - Living room 4.547m X 3.886m
Level: Main - Foyer 1.016m X 1.676m
Level: Main - Dining room 3.15m X 2.413m
Level: Main
SOA_HOUSEKEEPING_ATTRS
- Listing type identifier Idx

Lock your rate with RBC pre-approval
Mortgage rate is for illustrative purposes only. Please check RBC.com/mortgages for the current mortgage rates
$-2,263
/ Month25 Years fixed, 20% down payment, % interest
$
$
$
%
$
%

Schedule a viewing
No obligation or purchase necessary, cancel at any time
Nearby Homes
Real estate & homes for sale nearby




