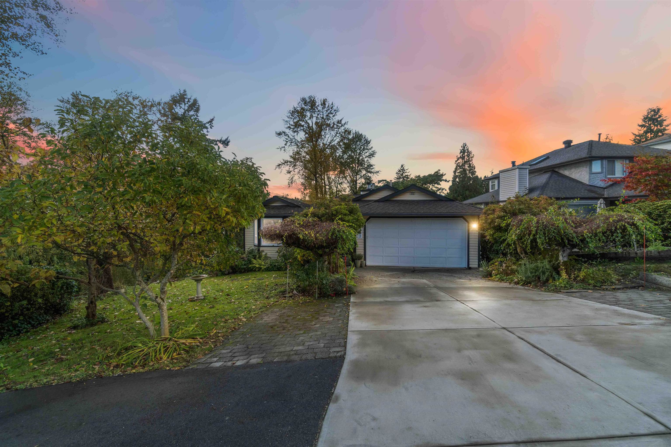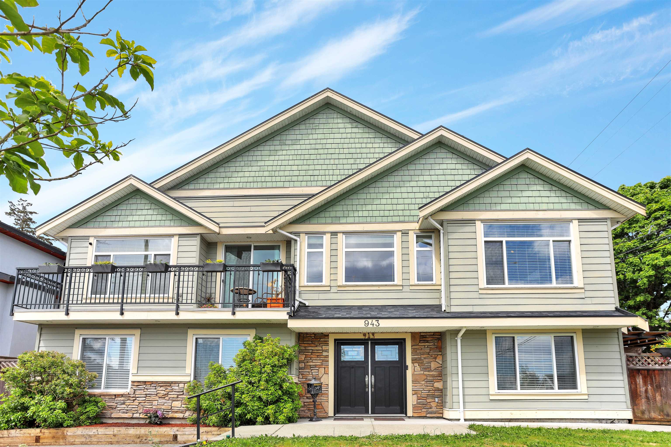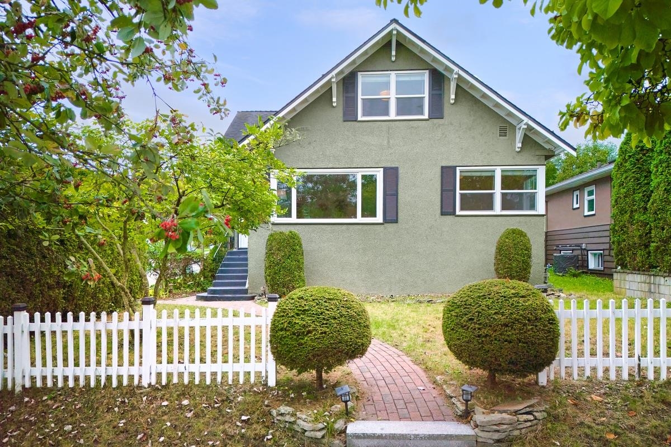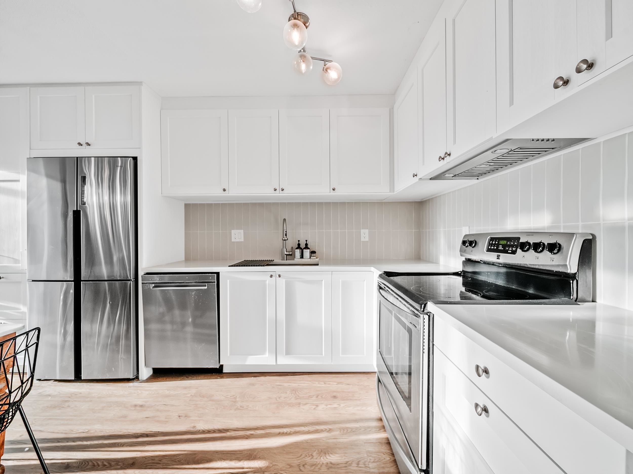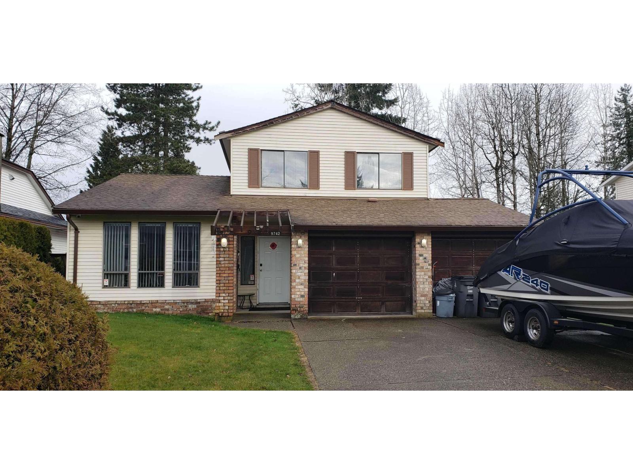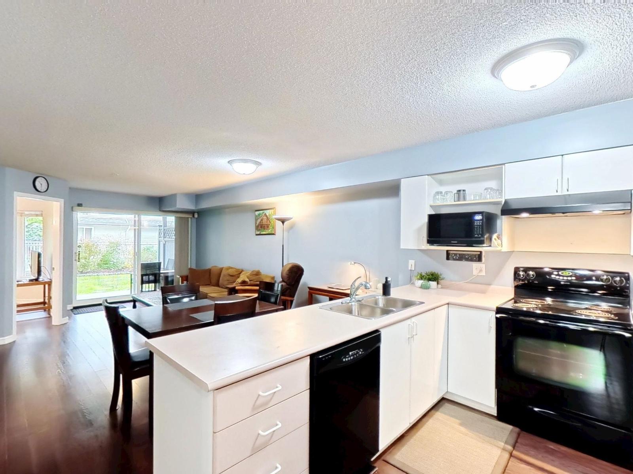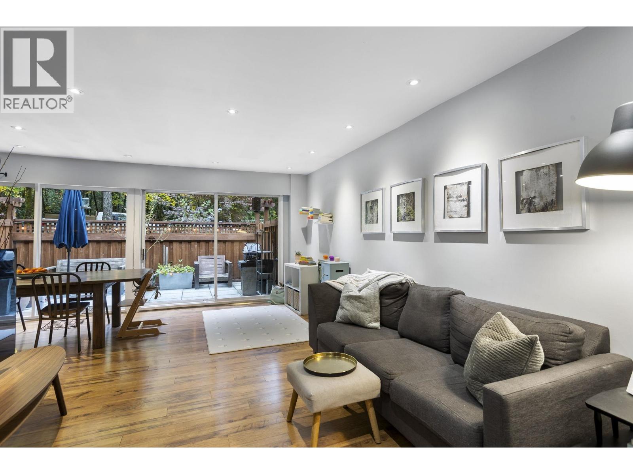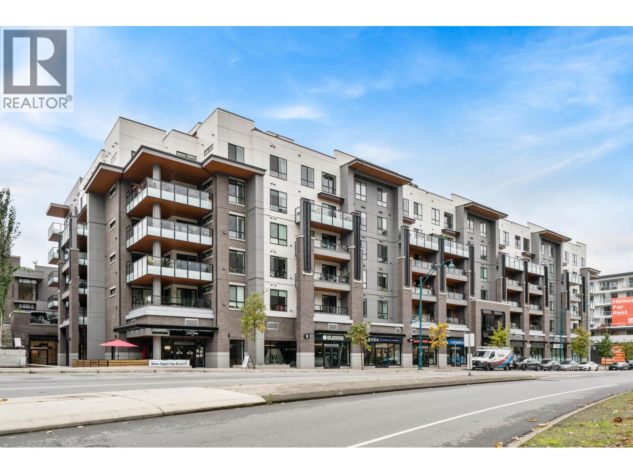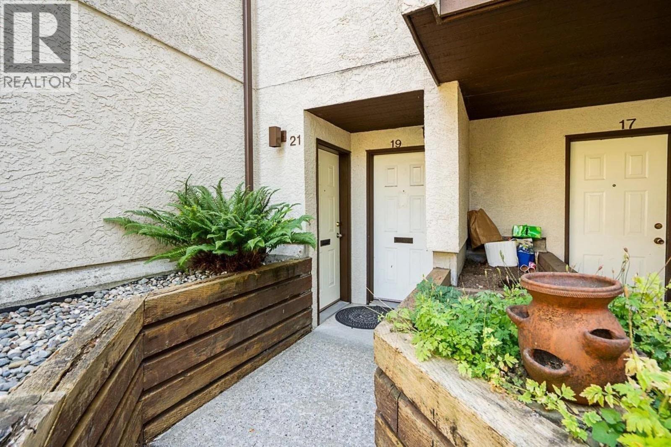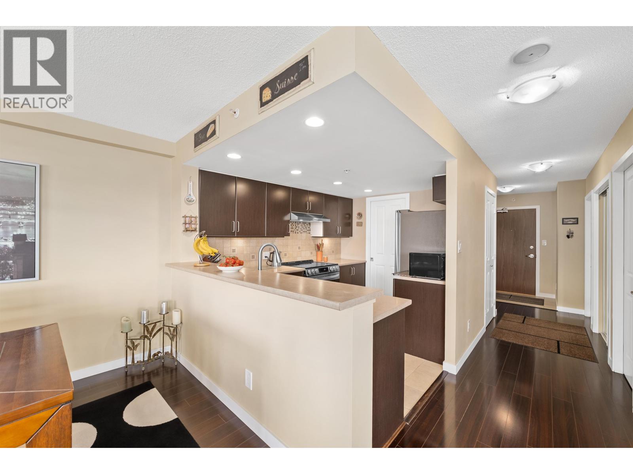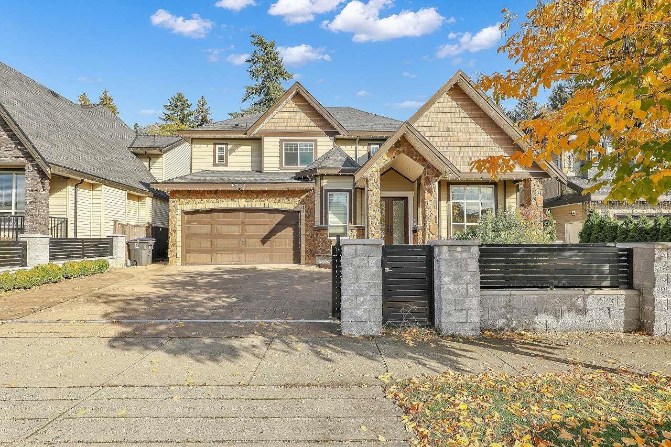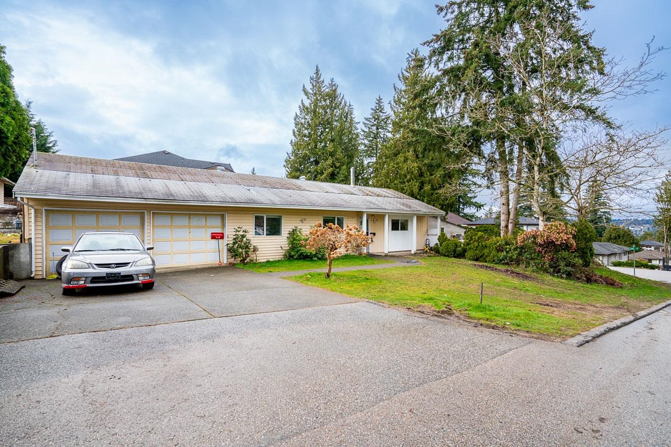
141a Street
For Sale
55 Days
$1,379,888 $81K
$1,298,888
5 beds
3 baths
2,103 Sqft
141a Street
For Sale
55 Days
$1,379,888 $81K
$1,298,888
5 beds
3 baths
2,103 Sqft
Highlights
Description
- Home value ($/Sqft)$618/Sqft
- Time on Houseful
- Property typeResidential
- StyleRancher/bungalow
- Median school Score
- Year built1986
- Mortgage payment
Rare opportunity! This 8,329 sq. ft. 3 side corner lot is zoned duplex with possible multiple garden suite potential, offering incredible future development upside. ? Property Highlights: • 5 Bedrooms | 3 Bathrooms | 2 Kitchen • Currently rented – strong cash flow from Day 1 • Zoning supports future duplex + garden suite options • Large lot in a sought-after location with growth potential Whether you’re an investor looking for stable rental income or a developer seeking redevelopment potential, this property checks all the boxes. ?? Don’t miss this opportunity—reach out today for details!
MLS®#R3040303 updated 2 weeks ago.
Houseful checked MLS® for data 2 weeks ago.
Home overview
Amenities / Utilities
- Heat source Forced air
- Sewer/ septic Public sewer, sanitary sewer, storm sewer
Exterior
- Construction materials
- Foundation
- Roof
- Fencing Fenced
- # parking spaces 4
- Parking desc
Interior
- # full baths 3
- # total bathrooms 3.0
- # of above grade bedrooms
- Appliances Washer/dryer, dishwasher, refrigerator, stove
Location
- Area Bc
- View No
- Water source Public
- Zoning description Rf
Lot/ Land Details
- Lot dimensions 8329.0
Overview
- Lot size (acres) 0.19
- Basement information None
- Building size 2103.0
- Mls® # R3040303
- Property sub type Single family residence
- Status Active
- Tax year 2024
Rooms Information
metric
- Bedroom 2.769m X 3.124m
Level: Main - Dining room 3.607m X 2.54m
Level: Main - Laundry 1.956m X 2.819m
Level: Main - Kitchen 3.429m X 2.286m
Level: Main - Kitchen 1.905m X 3.429m
Level: Main - Bedroom 3.327m X 3.531m
Level: Main - Foyer 2.362m X 2.134m
Level: Main - Living room 3.48m X 4.902m
Level: Main - Bedroom 3.556m X 4.851m
Level: Main - Bedroom 2.769m X 3.124m
Level: Main - Primary bedroom 3.429m X 4.877m
Level: Main - Walk-in closet 1.245m X 1.676m
Level: Main - Living room 3.734m X 5.309m
Level: Main - Den 3.353m X 3.048m
Level: Main
SOA_HOUSEKEEPING_ATTRS
- Listing type identifier Idx

Lock your rate with RBC pre-approval
Mortgage rate is for illustrative purposes only. Please check RBC.com/mortgages for the current mortgage rates
$-3,464
/ Month25 Years fixed, 20% down payment, % interest
$
$
$
%
$
%

Schedule a viewing
No obligation or purchase necessary, cancel at any time
Nearby Homes
Real estate & homes for sale nearby

