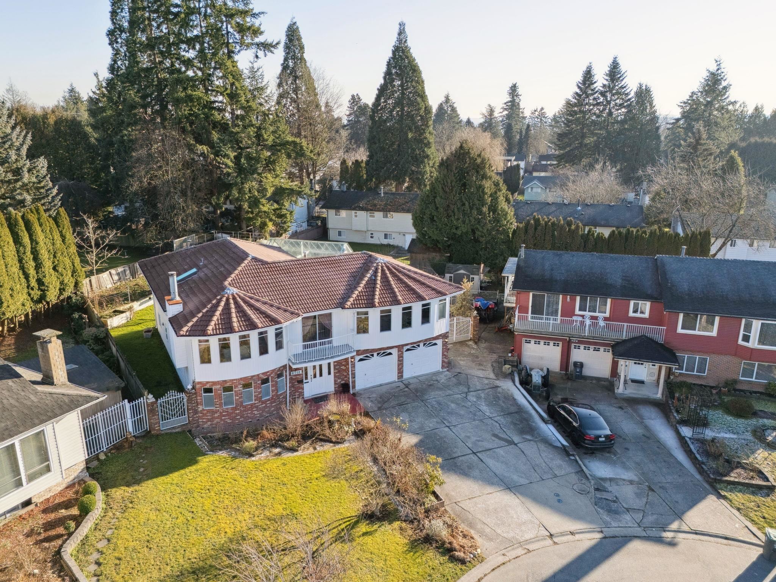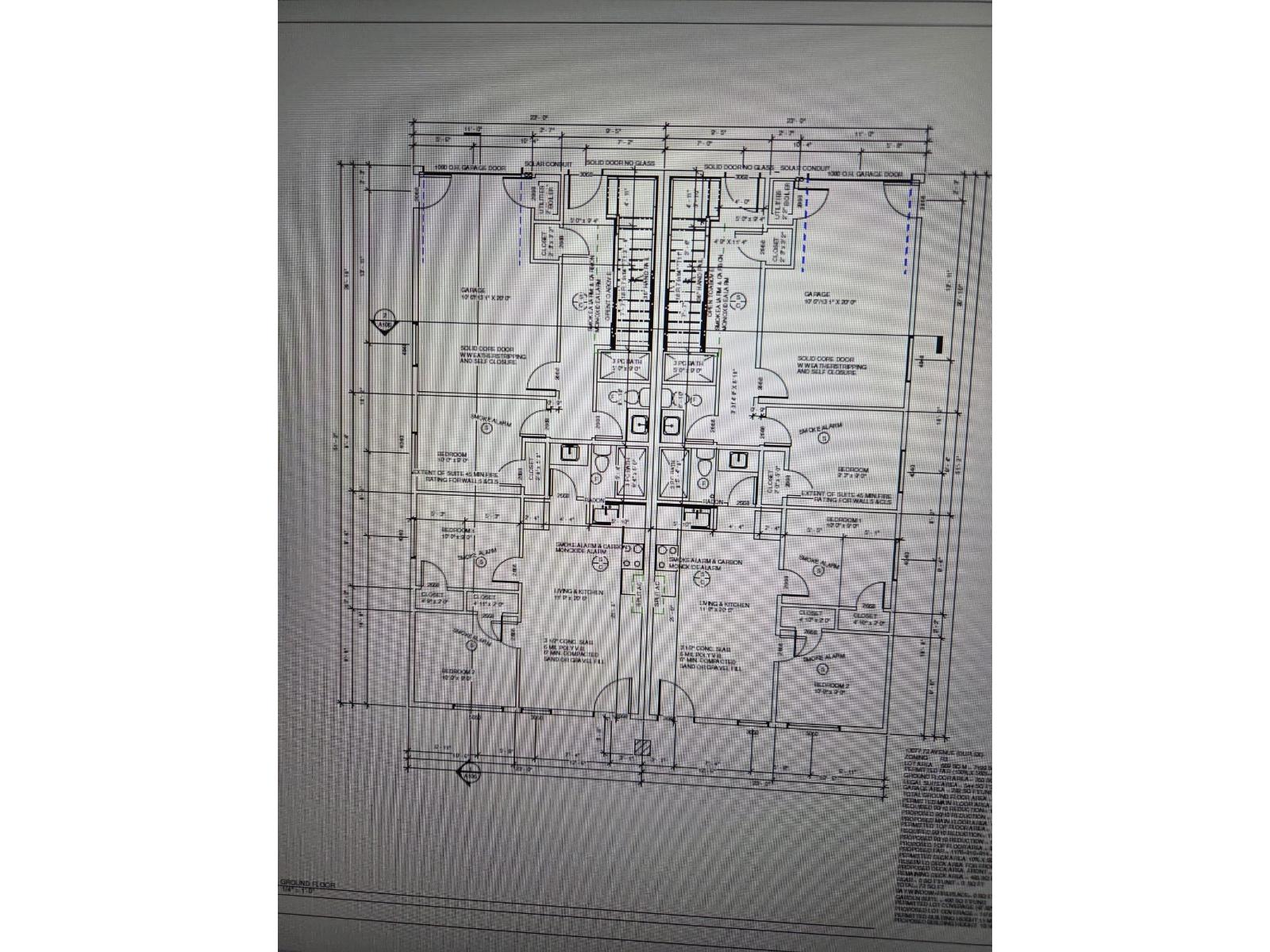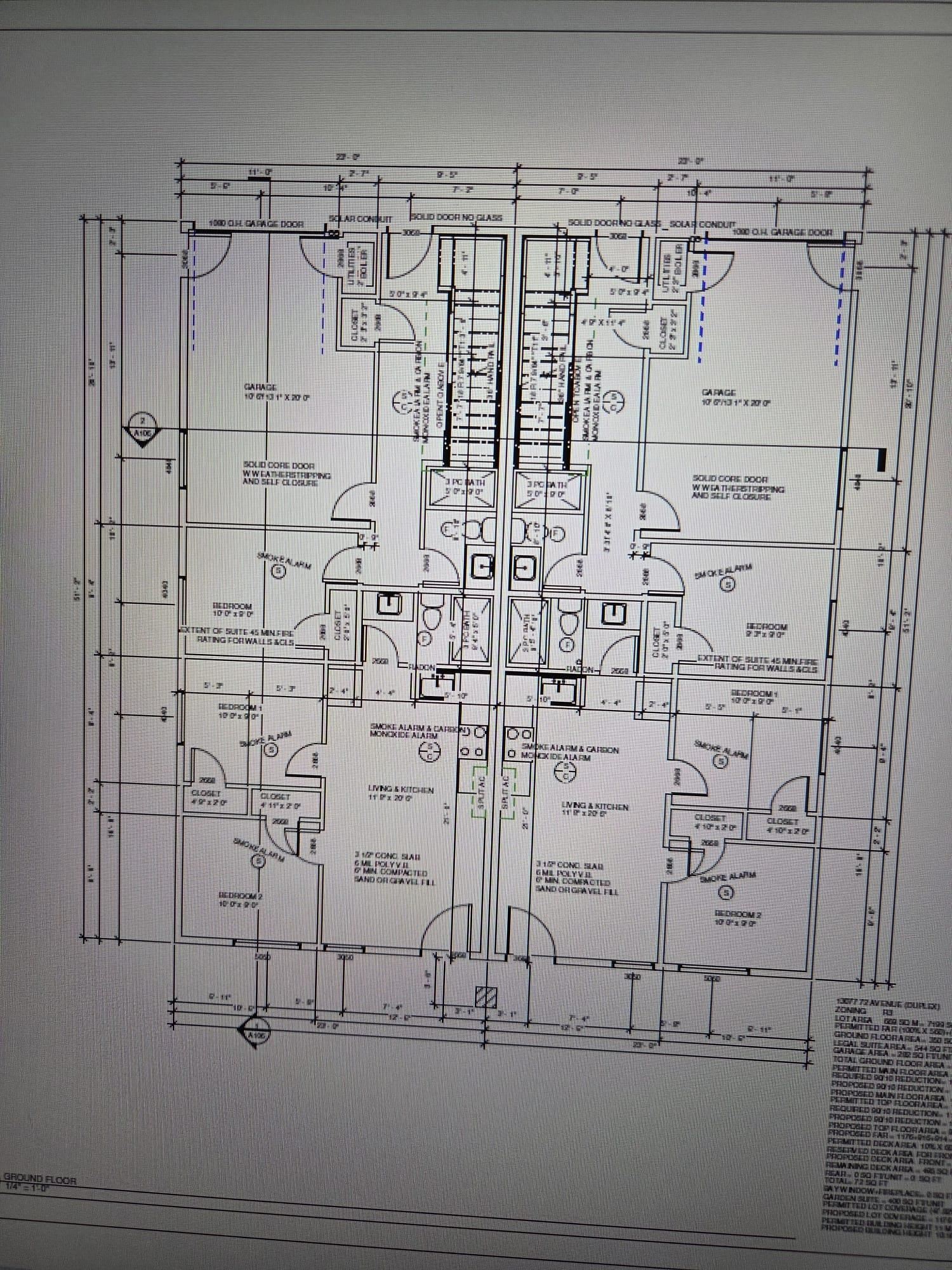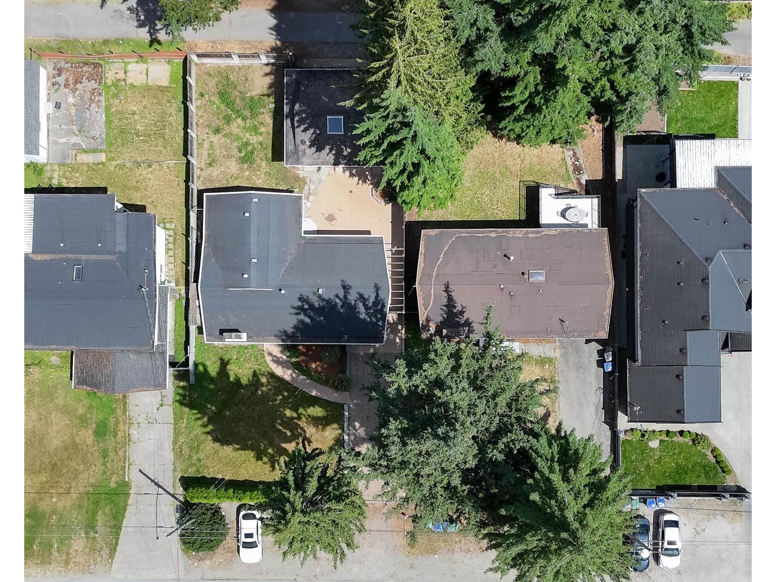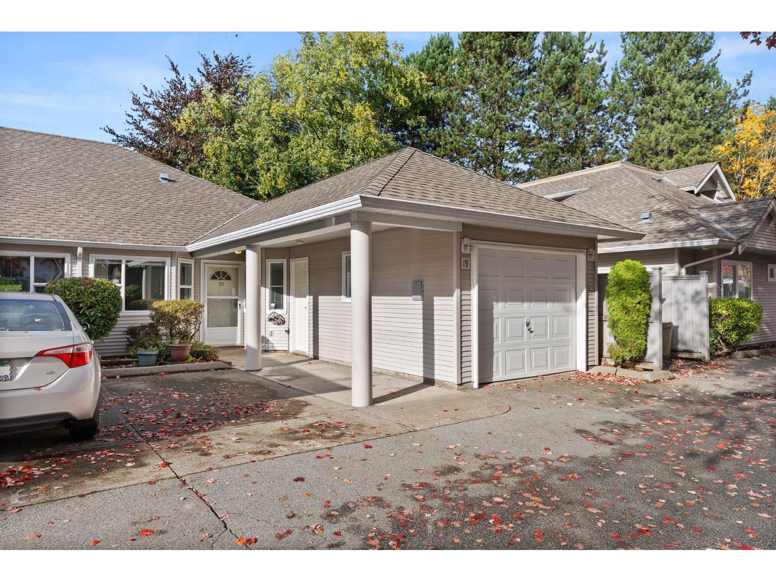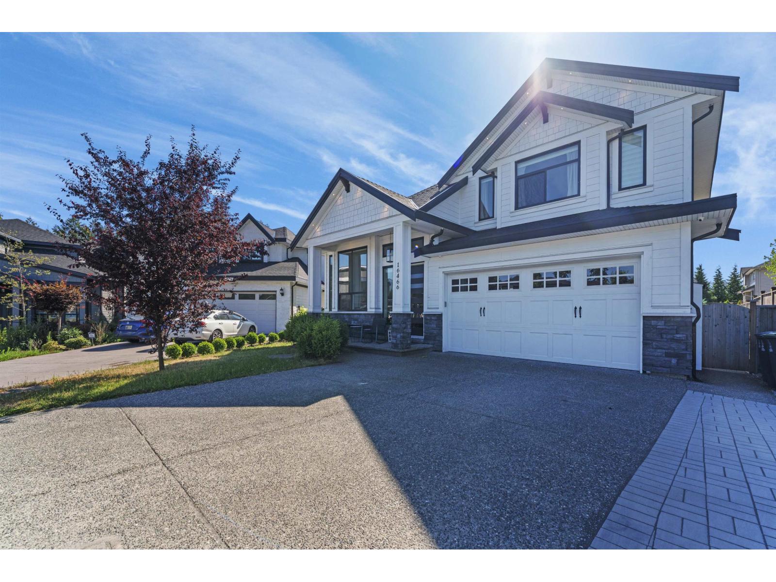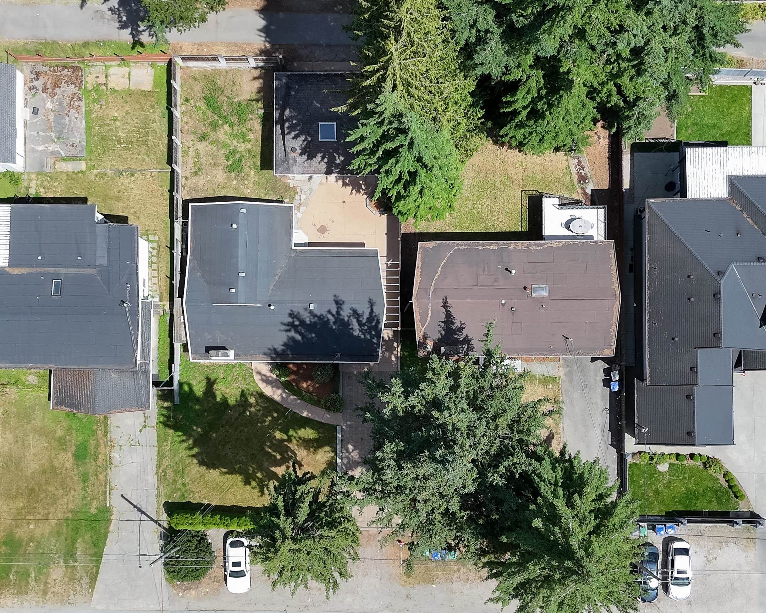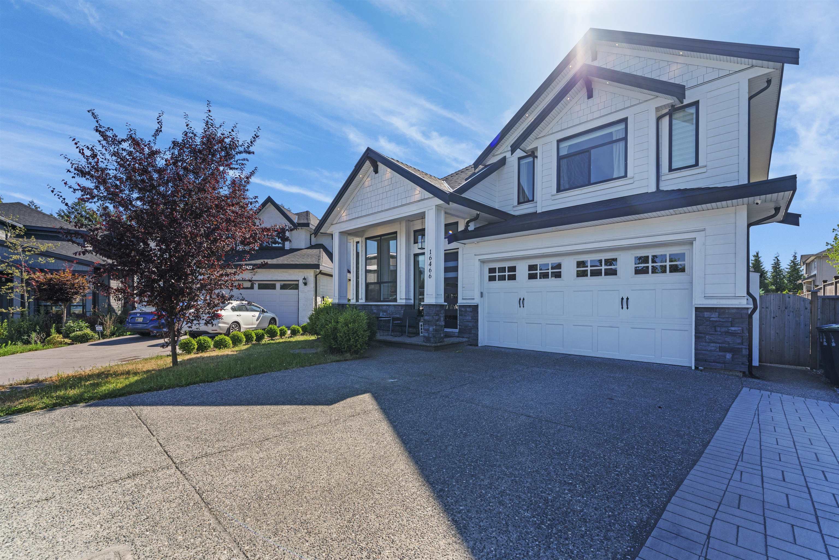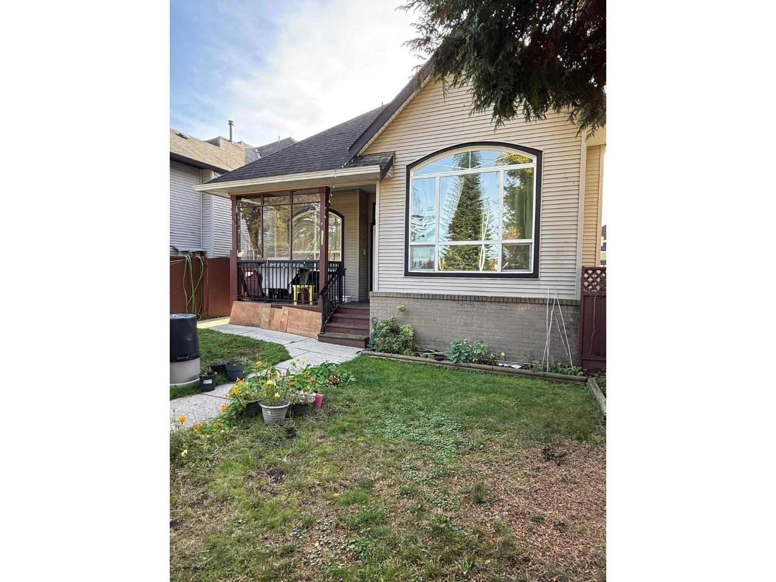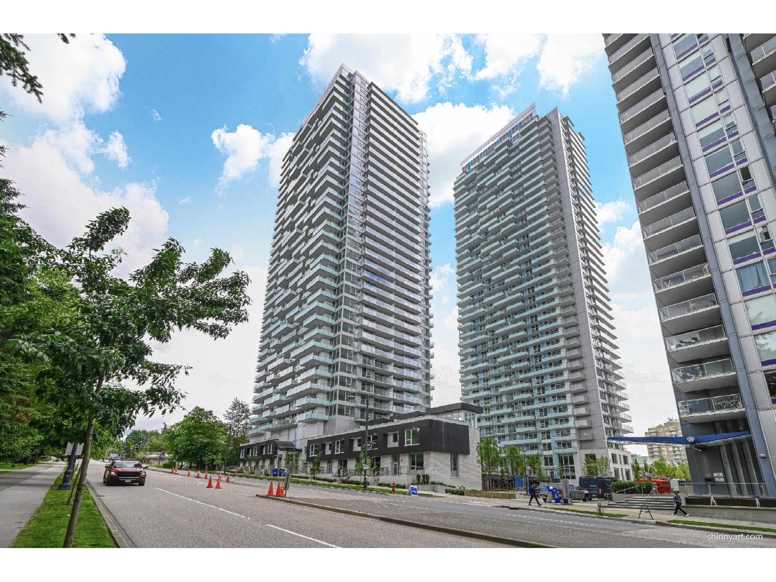Select your Favourite features
- Houseful
- BC
- Surrey
- Surrey Metro Centre
- 141b Street
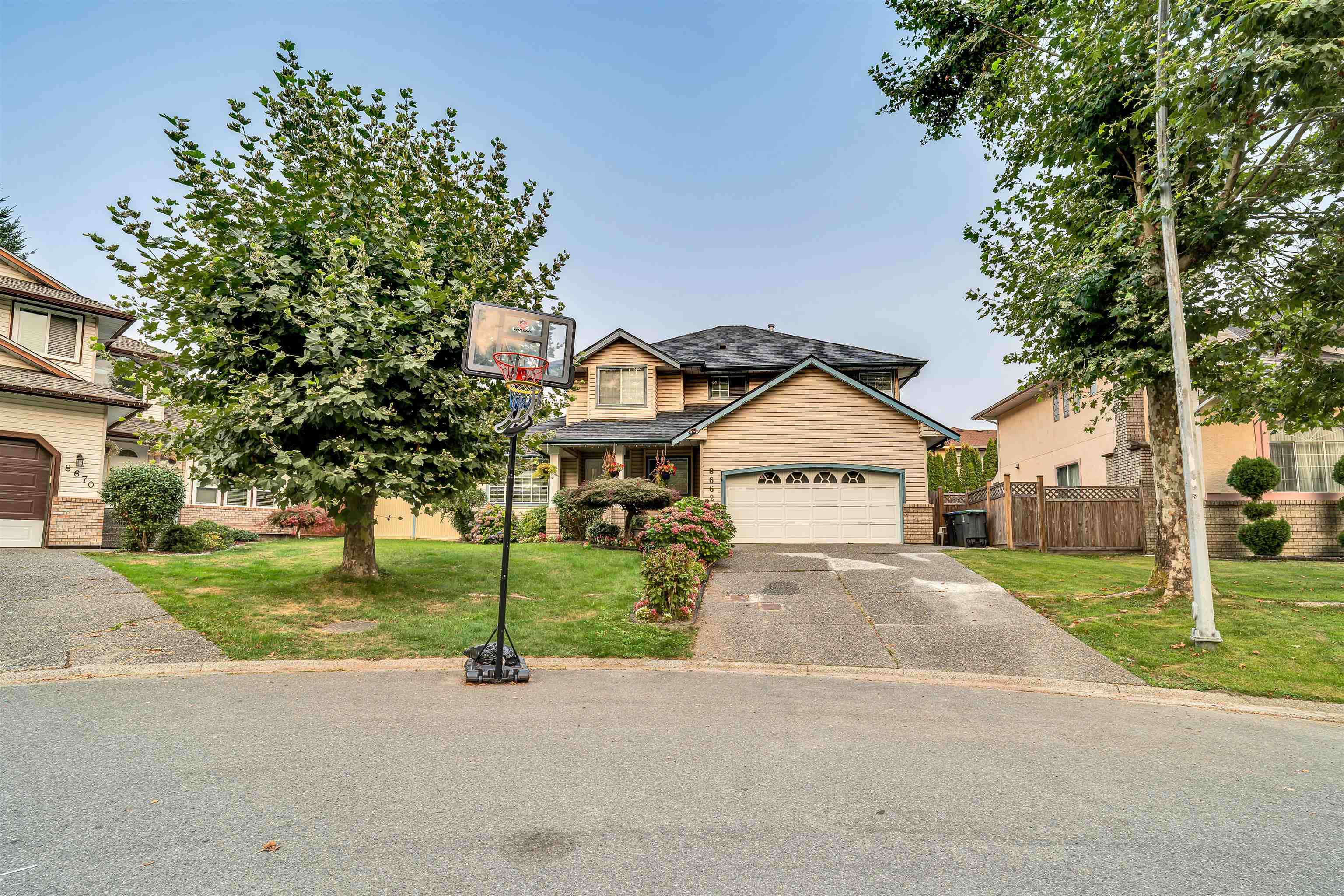
Highlights
Description
- Home value ($/Sqft)$613/Sqft
- Time on Houseful
- Property typeResidential
- Neighbourhood
- Median school Score
- Year built1990
- Mortgage payment
OH Sunday 2 Nov 2-4pm. Welcome to Brookside Estates! This stunning 2-storey home boasts 5 bedrooms and 3 bathrooms on a spacious 7,158 sqft cul-de-sac lot. The main floor features a bedroom, full bath, bright kitchen, family room, living/dining areas, and laundry. Upstairs offers 4 bedrooms and 2 bathrooms, including a large primary with walk-in closet and ensuite. Showcasing pride of ownership, upgrades include hardwood flooring, high-efficiency furnace (2024), Fresh Paint, New Fence, Built-in Vacuum, and Security System. The Private fully fenced backyard with a covered patio is perfect for entertaining and year-round BBQs. 2 Minutes walk to Brookside Elementary School & close to Bear Creek Park & Temples & Church—this is the perfect family home. Don’t miss out—book your private showing!
MLS®#R3048283 updated 1 hour ago.
Houseful checked MLS® for data 1 hour ago.
Home overview
Amenities / Utilities
- Heat source Forced air, natural gas
- Sewer/ septic Public sewer, sanitary sewer, storm sewer
Exterior
- Construction materials
- Foundation
- Roof
- Fencing Fenced
- # parking spaces 6
- Parking desc
Interior
- # full baths 3
- # total bathrooms 3.0
- # of above grade bedrooms
- Appliances Washer/dryer, dishwasher, refrigerator, stove
Location
- Area Bc
- Subdivision
- Water source Public
- Zoning description R3
- Directions A14850595f6c3a79e5d14530740d08b2
Lot/ Land Details
- Lot dimensions 7178.0
Overview
- Lot size (acres) 0.16
- Basement information Crawl space
- Building size 2405.0
- Mls® # R3048283
- Property sub type Single family residence
- Status Active
- Tax year 2025
Rooms Information
metric
- Walk-in closet 2.21m X 2.438m
Level: Above - Primary bedroom 4.775m X 4.902m
Level: Above - Bedroom 3.581m X 4.039m
Level: Above - Bedroom 3.759m X 3.277m
Level: Above - Bedroom 3.429m X 3.251m
Level: Above - Kitchen 3.759m X 3.912m
Level: Main - Dining room 4.115m X 3.912m
Level: Main - Laundry 2.642m X 1.727m
Level: Main - Foyer 2.692m X 4.572m
Level: Main - Storage 1.499m X 2.235m
Level: Main - Bedroom 2.591m X 3.023m
Level: Main - Living room 5.766m X 9.017m
Level: Main - Family room 4.801m X 3.962m
Level: Main
SOA_HOUSEKEEPING_ATTRS
- Listing type identifier Idx

Lock your rate with RBC pre-approval
Mortgage rate is for illustrative purposes only. Please check RBC.com/mortgages for the current mortgage rates
$-3,933
/ Month25 Years fixed, 20% down payment, % interest
$
$
$
%
$
%

Schedule a viewing
No obligation or purchase necessary, cancel at any time
Nearby Homes
Real estate & homes for sale nearby



