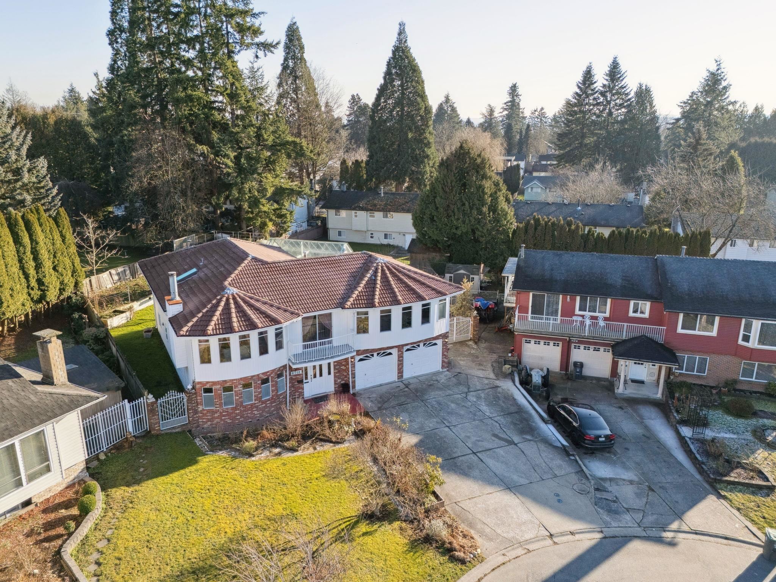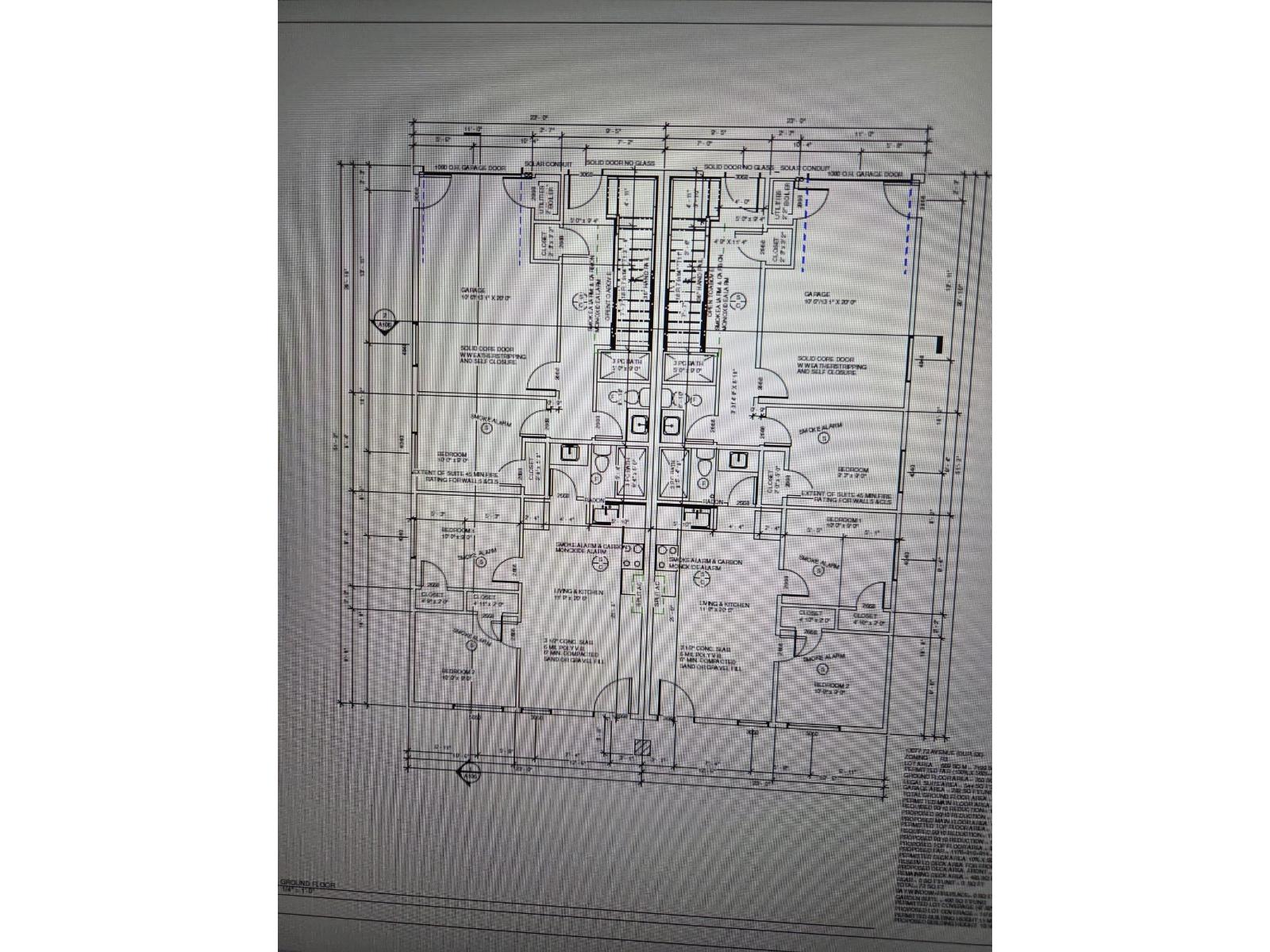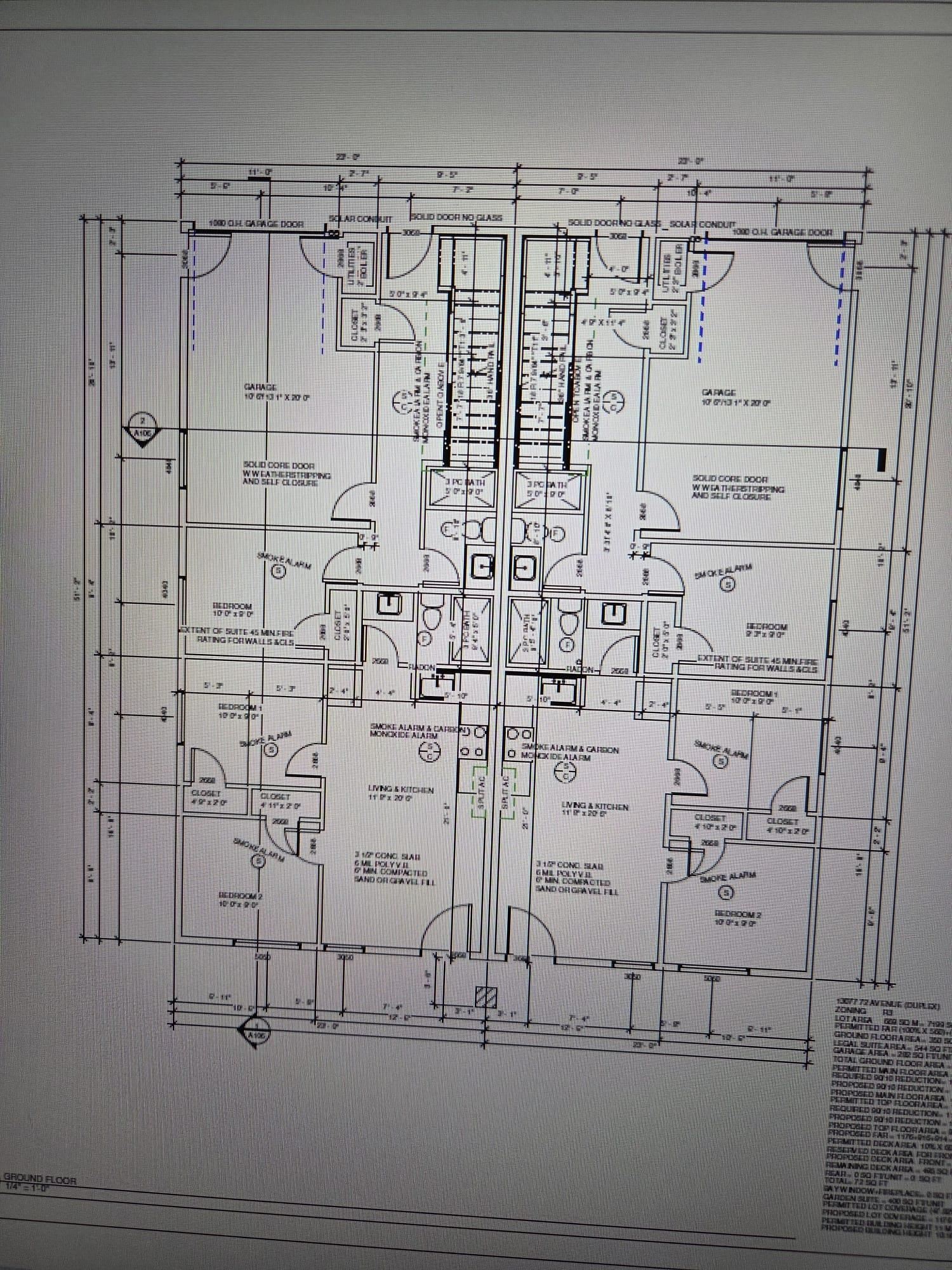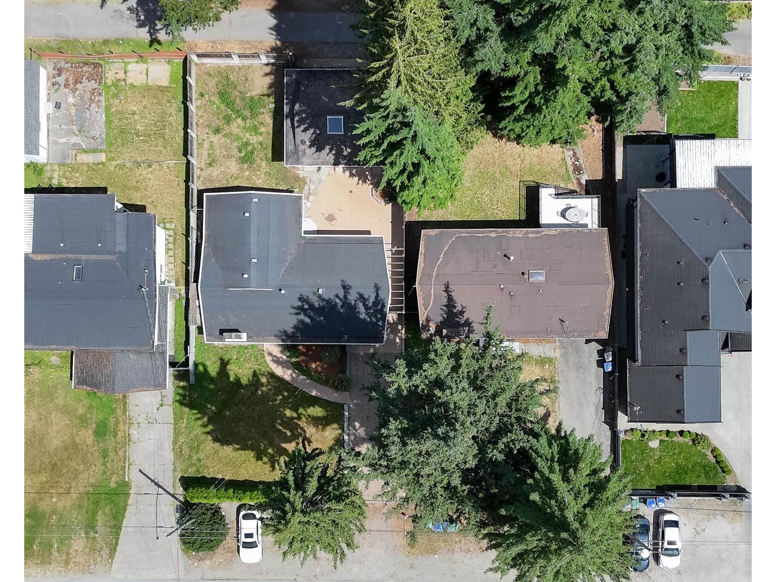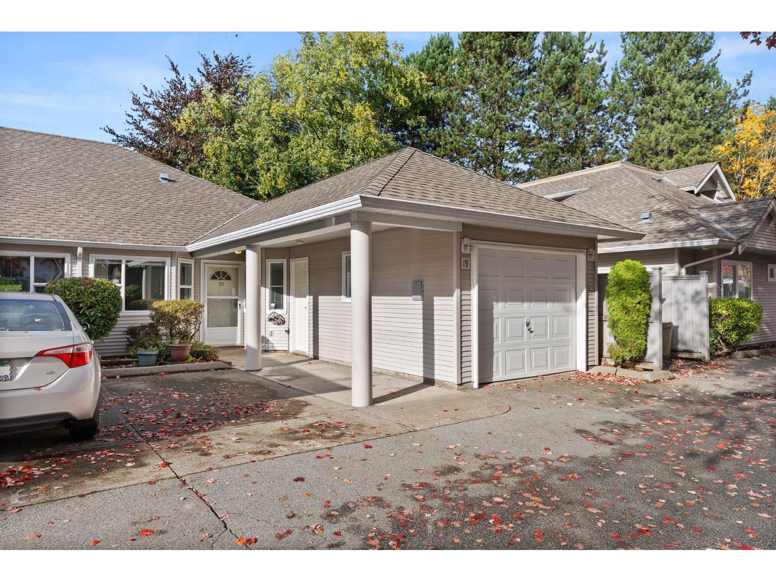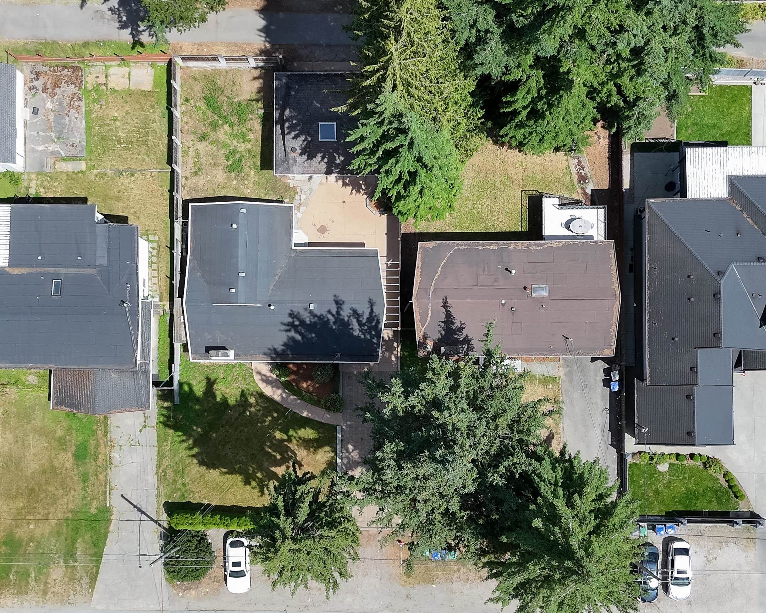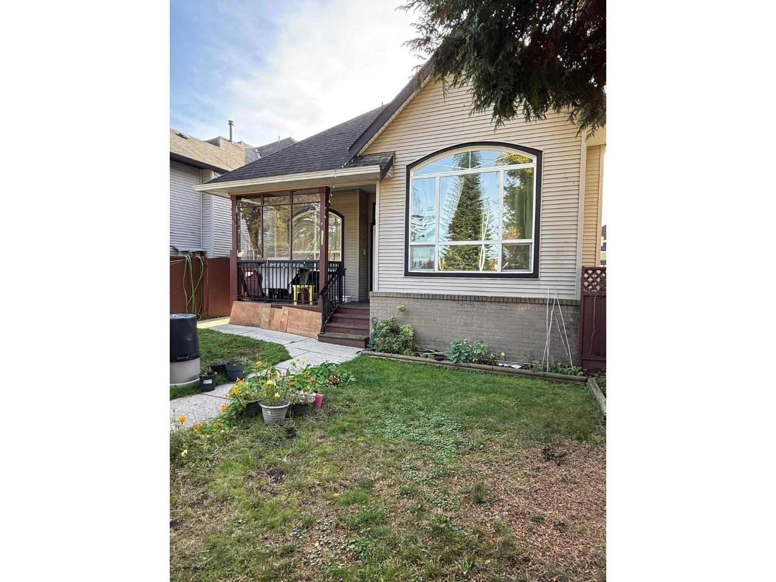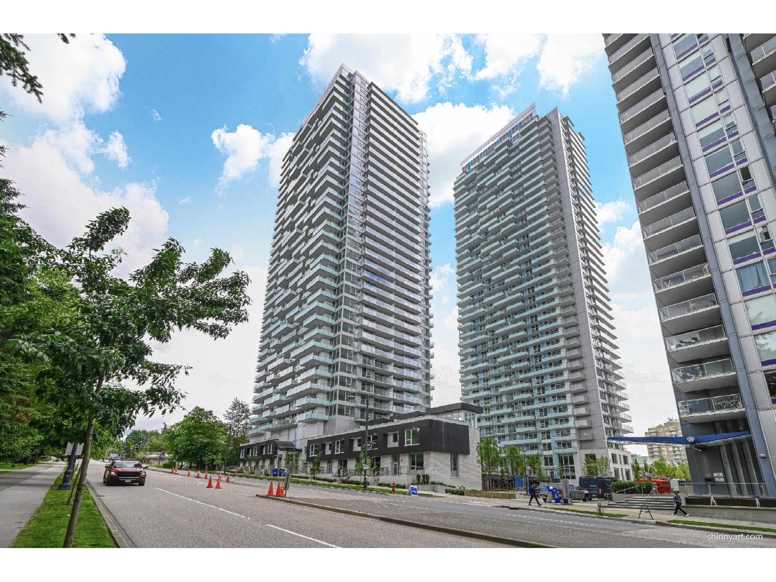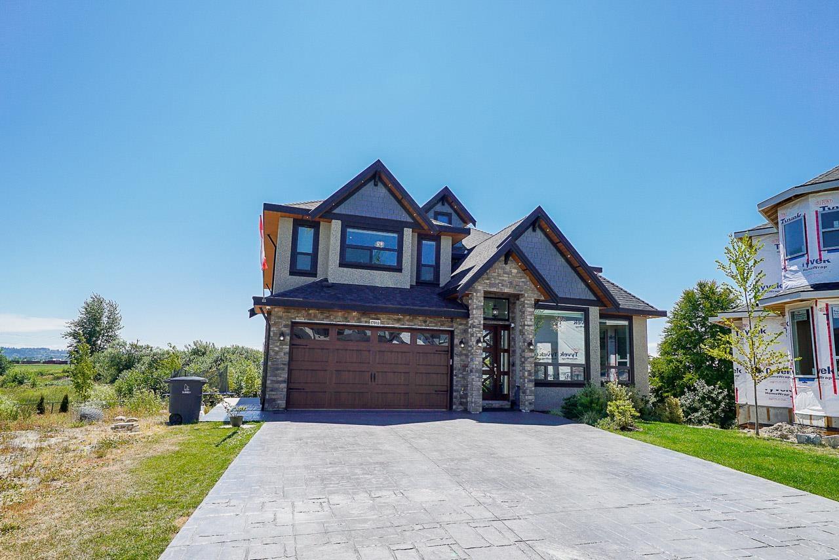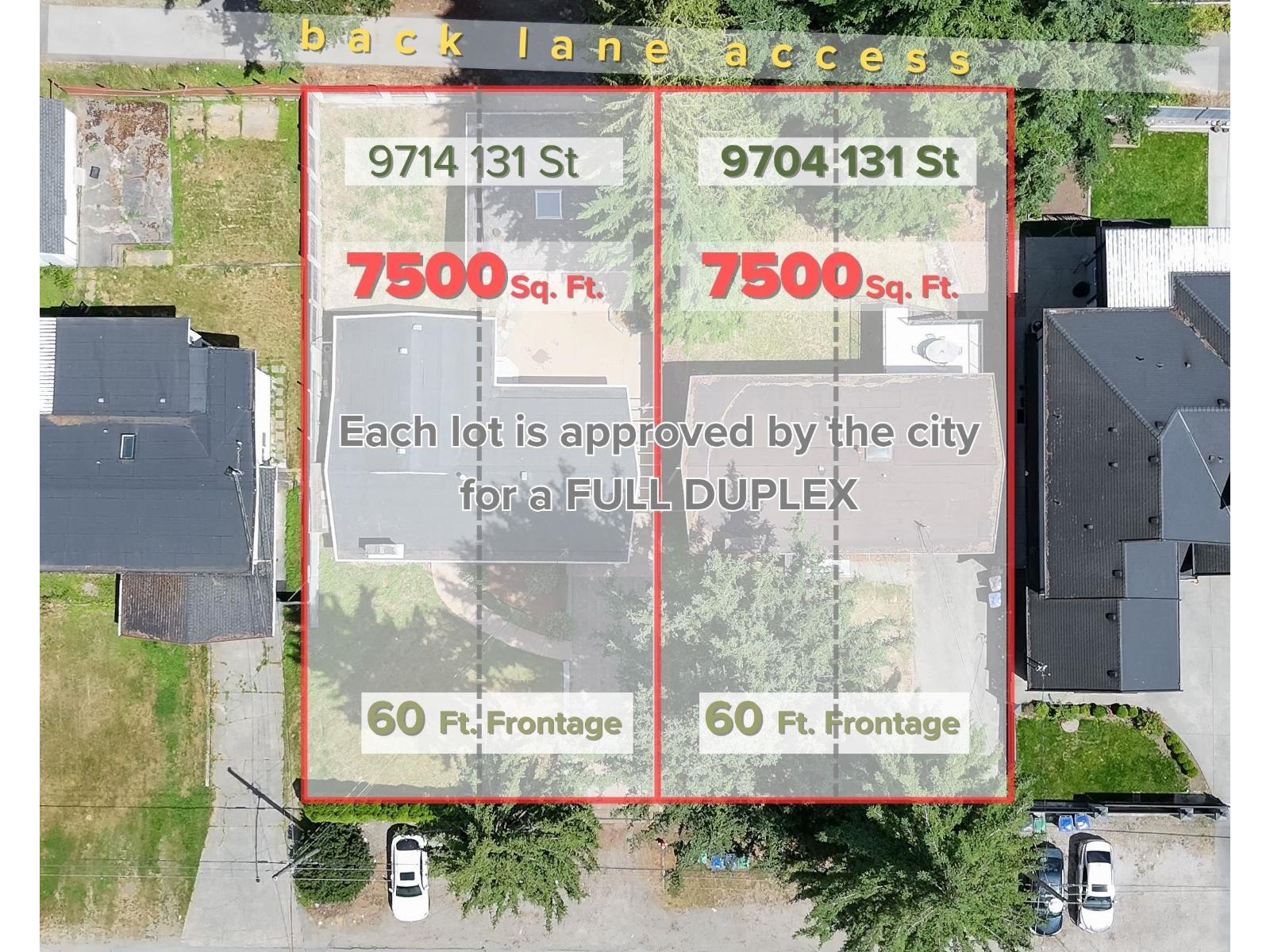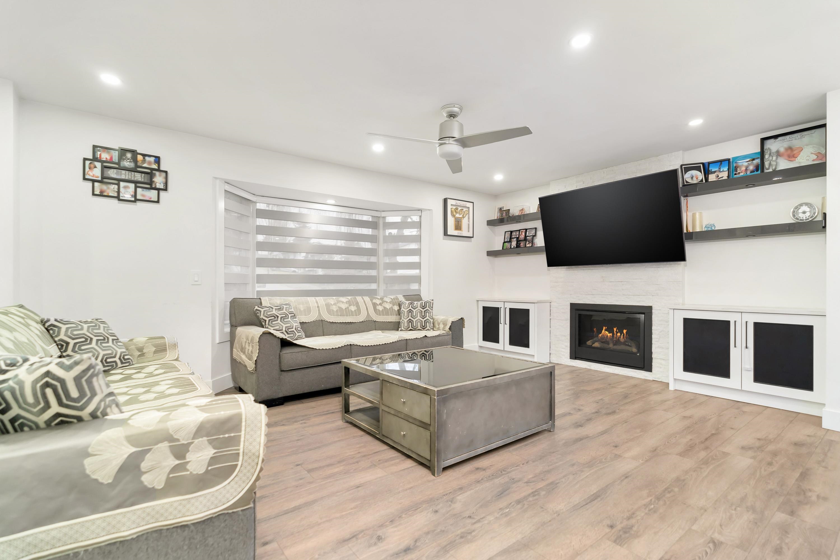
Highlights
Description
- Home value ($/Sqft)$435/Sqft
- Time on Houseful
- Property typeResidential
- CommunityShopping Nearby
- Median school Score
- Year built1976
- Mortgage payment
Located in the heart of Bear Creek, this stunning home was fully renovated inside and out in 2021, offering modern upgrades and exceptional living space. Featuring a brand-new kitchen, updated flooring, stylish lighting, and much more, this home is move-in ready. The private fenced yard provides the perfect outdoor retreat, with a spacious backyard ideal for entertaining or relaxing. Adding incredible value, the property includes mortgage helpers (2+1) with separate laundry, making it an excellent investment opportunity. Centrally located near parks, schools, shopping, and transit, this home truly has it all. Don’t miss out—this one won’t last!
MLS®#R3040385 updated 2 months ago.
Houseful checked MLS® for data 2 months ago.
Home overview
Amenities / Utilities
- Heat source Baseboard, hot water, natural gas
- Sewer/ septic Public sewer, sanitary sewer
Exterior
- Construction materials
- Foundation
- Roof
- Fencing Fenced
- # parking spaces 6
- Parking desc
Interior
- # full baths 5
- # half baths 1
- # total bathrooms 6.0
- # of above grade bedrooms
Location
- Community Shopping nearby
- Area Bc
- Water source Public
- Zoning description R3
Lot/ Land Details
- Lot dimensions 7977.0
Overview
- Lot size (acres) 0.18
- Basement information Finished
- Building size 3308.0
- Mls® # R3040385
- Property sub type Single family residence
- Status Active
- Virtual tour
- Tax year 2024
Rooms Information
metric
- Gym 4.216m X 3.81m
- Kitchen 2.261m X 3.404m
- Utility 2.057m X 2.438m
- Dining room 3.531m X 3.023m
- Bedroom 3.454m X 4.572m
- Walk-in closet 2.159m X 2.261m
- Bedroom 3.2m X 4.724m
- Living room 3.785m X 4.293m
- Kitchen 6.274m X 3.429m
- Bedroom 4.013m X 3.48m
- Foyer 3.378m X 3.124m
Level: Above - Dining room 3.404m X 3.531m
Level: Above - Primary bedroom 3.658m X 4.648m
Level: Above - Wok kitchen 1.524m X 3.15m
Level: Above - Bedroom 3.327m X 3.607m
Level: Above - Bedroom 3.607m X 3.073m
Level: Above - Recreation room 3.505m X 4.801m
Level: Above - Living room 3.683m X 7.772m
Level: Above - Kitchen 3.404m X 5.486m
Level: Above
SOA_HOUSEKEEPING_ATTRS
- Listing type identifier Idx

Lock your rate with RBC pre-approval
Mortgage rate is for illustrative purposes only. Please check RBC.com/mortgages for the current mortgage rates
$-3,837
/ Month25 Years fixed, 20% down payment, % interest
$
$
$
%
$
%

Schedule a viewing
No obligation or purchase necessary, cancel at any time
Nearby Homes
Real estate & homes for sale nearby



