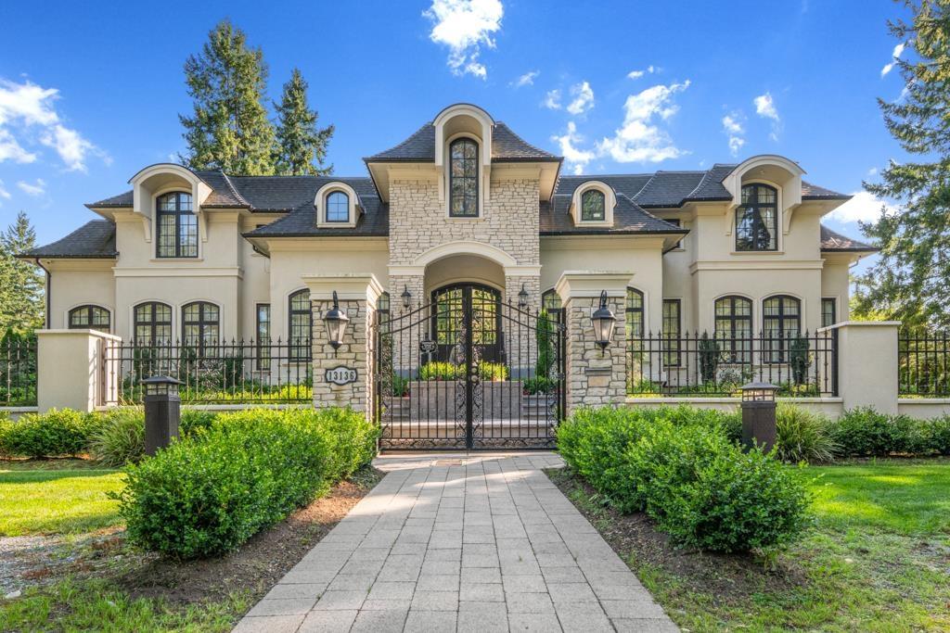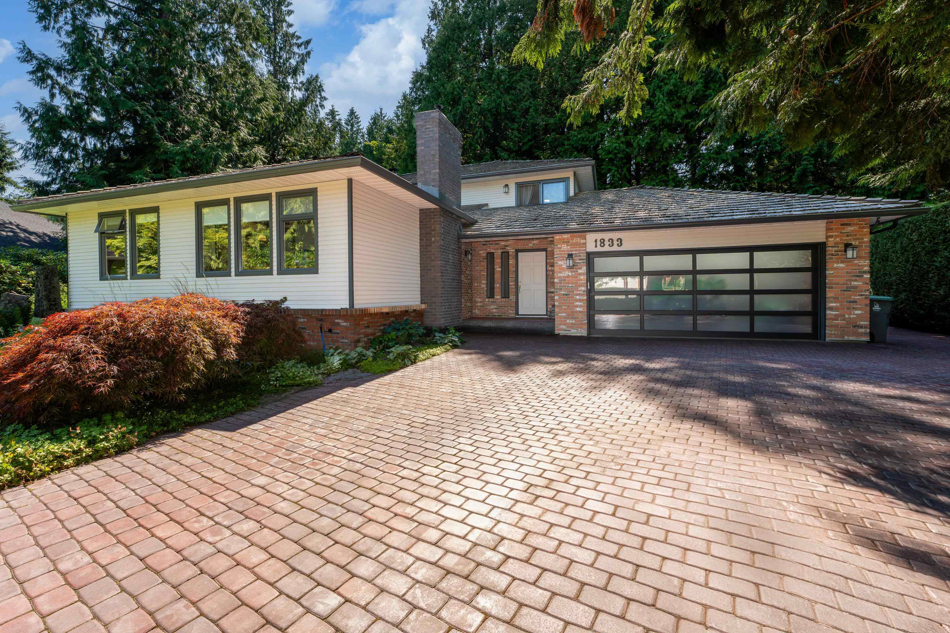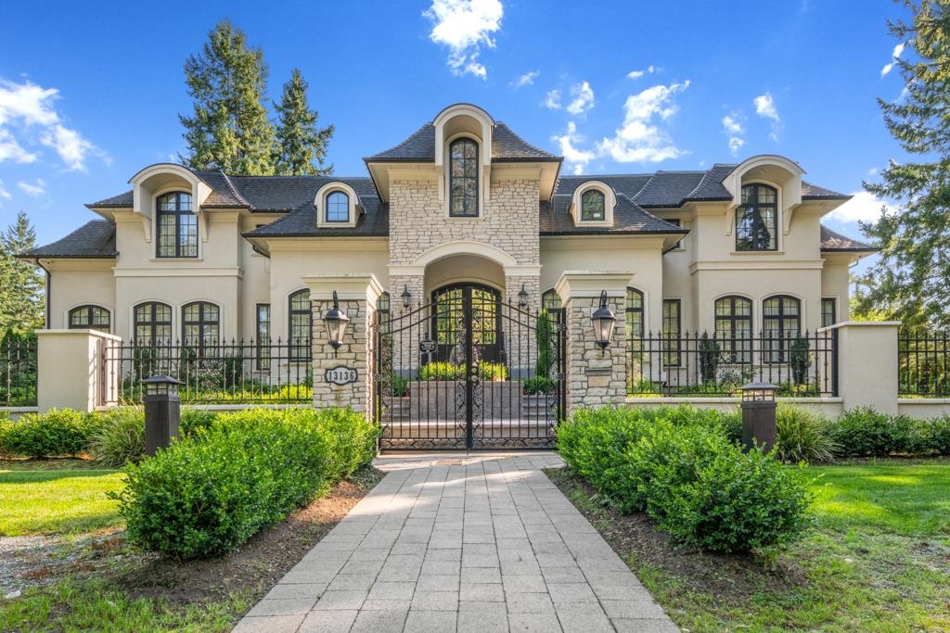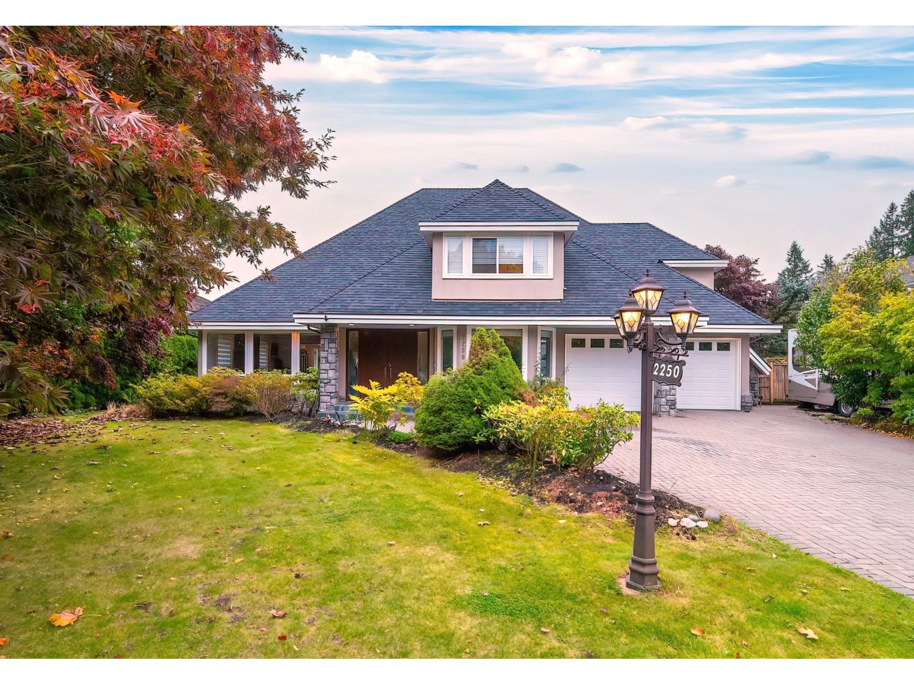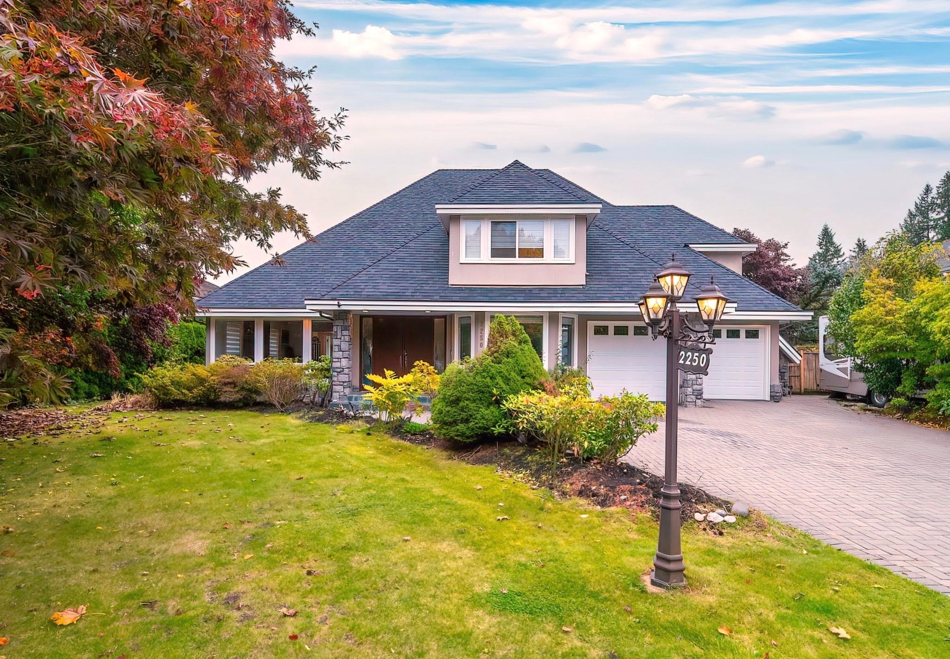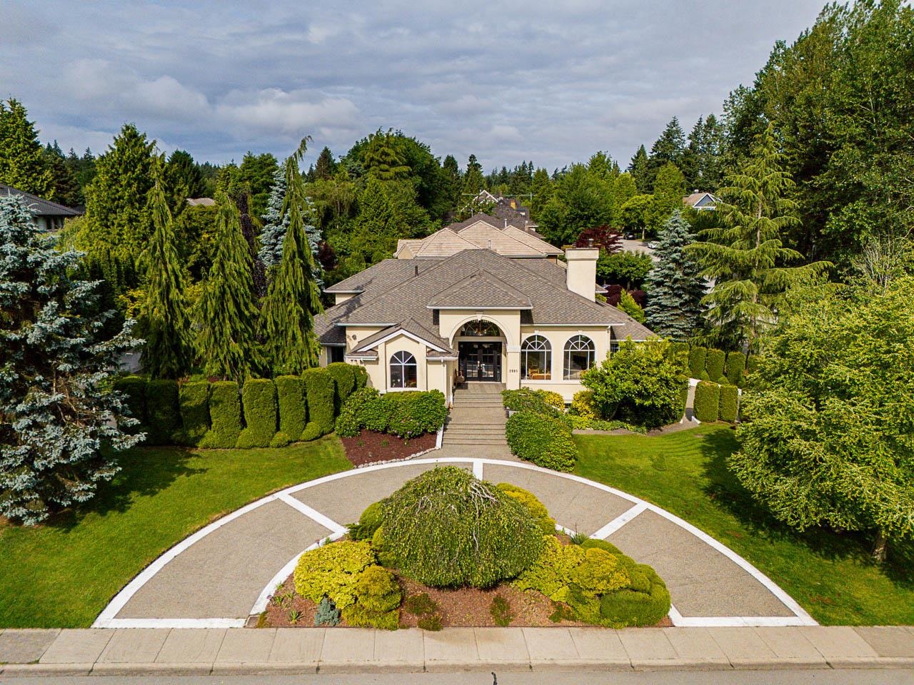
Highlights
Description
- Home value ($/Sqft)$457/Sqft
- Time on Houseful
- Property typeResidential
- CommunityShopping Nearby
- Median school Score
- Year built1994
- Mortgage payment
This stunning residence sits on a beautifully manicured corner lot. Walk in to a grand foyer with a curved staircase. Sunken living room with fireplace and hidden wet bar. Formal dining room, accented by a statement chandelier, perfect for hosting dinner parties. Chef’s kitchen features granite counters, stainless appliances, sub-zero fridge, a butler’s pantry, and a bright breakfast nook, flowing into the cozy family room and private, south-facing patio. The main-floor primary suite offers a 3-sided fireplace, luxe ensuite, and walk-in closets. Upstairs: 3 beds w/ensuites. Downstairs: Separate entry, media room, games area, and hobby room/workshop. New roof, gutters/downspouts. Sprinkler system. Triple garage, newer epoxy flooring, EV charger, new smart garage door, built in vac + more!
Home overview
- Heat source Forced air, natural gas
- Sewer/ septic Public sewer, sanitary sewer, storm sewer
- Construction materials
- Foundation
- Roof
- Fencing Fenced
- # parking spaces 9
- Parking desc
- # full baths 3
- # half baths 2
- # total bathrooms 5.0
- # of above grade bedrooms
- Appliances Washer/dryer, dishwasher, refrigerator, stove, microwave, range top
- Community Shopping nearby
- Area Bc
- Water source Public
- Zoning description R2
- Directions C85cb77ebbb0d72b0a114236868337ca
- Lot dimensions 13989.0
- Lot size (acres) 0.32
- Basement information Full, exterior entry
- Building size 5694.0
- Mls® # R3014019
- Property sub type Single family residence
- Status Active
- Virtual tour
- Tax year 2024
- Bedroom 5.563m X 3.658m
Level: Above - Bedroom 4.242m X 3.327m
Level: Above - Bedroom 4.267m X 3.962m
Level: Above - Walk-in closet 1.397m X 1.499m
Level: Above - Utility 4.826m X 5.359m
Level: Basement - Recreation room 3.48m X 8.306m
Level: Basement - Storage 3.556m X 4.115m
Level: Basement - Media room 5.334m X 6.071m
Level: Basement - Hobby room 3.15m X 5.105m
Level: Basement - Walk-in closet 1.803m X 2.413m
Level: Main - Eating area 3.023m X 3.429m
Level: Main - Primary bedroom 6.883m X 6.375m
Level: Main - Foyer 2.413m X 2.819m
Level: Main - Laundry 1.727m X 3.835m
Level: Main - Living room 5.461m X 5.283m
Level: Main - Dining room 4.597m X 3.632m
Level: Main - Family room 4.521m X 5.512m
Level: Main - Kitchen 4.216m X 4.699m
Level: Main - Walk-in closet 1.905m X 3.124m
Level: Main - Office 3.607m X 4.242m
Level: Main
- Listing type identifier Idx

$-6,933
/ Month







