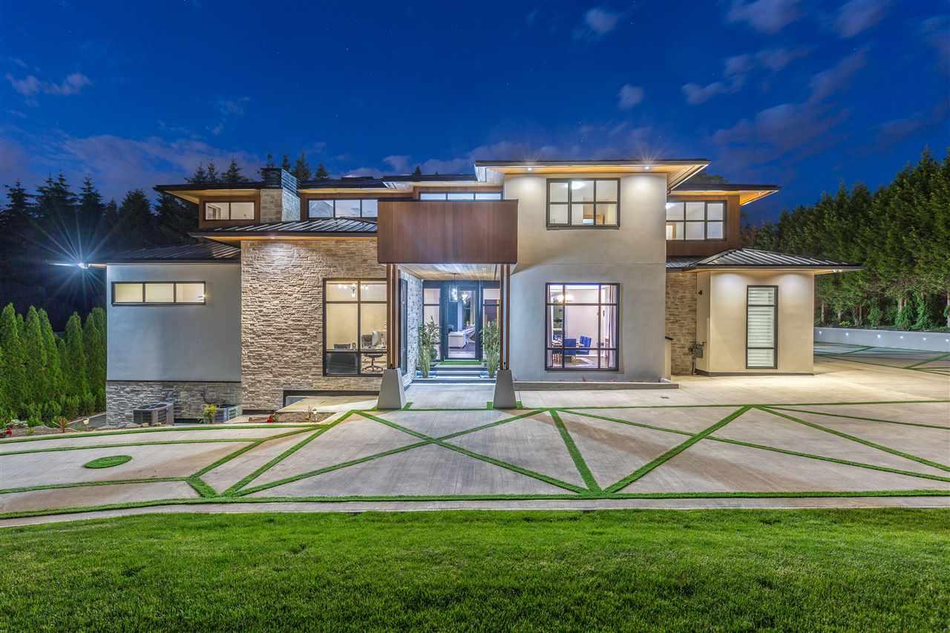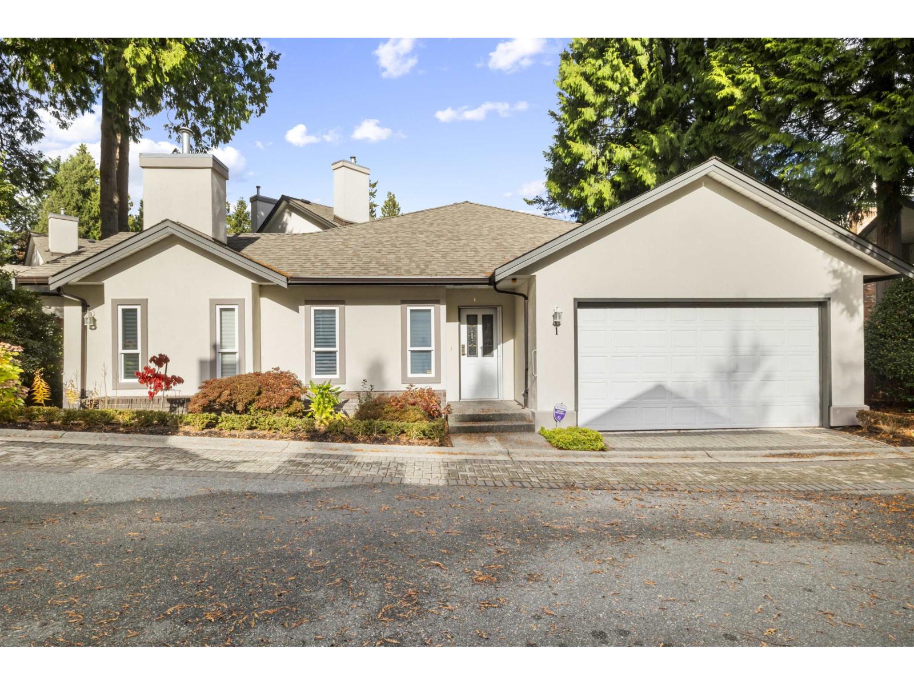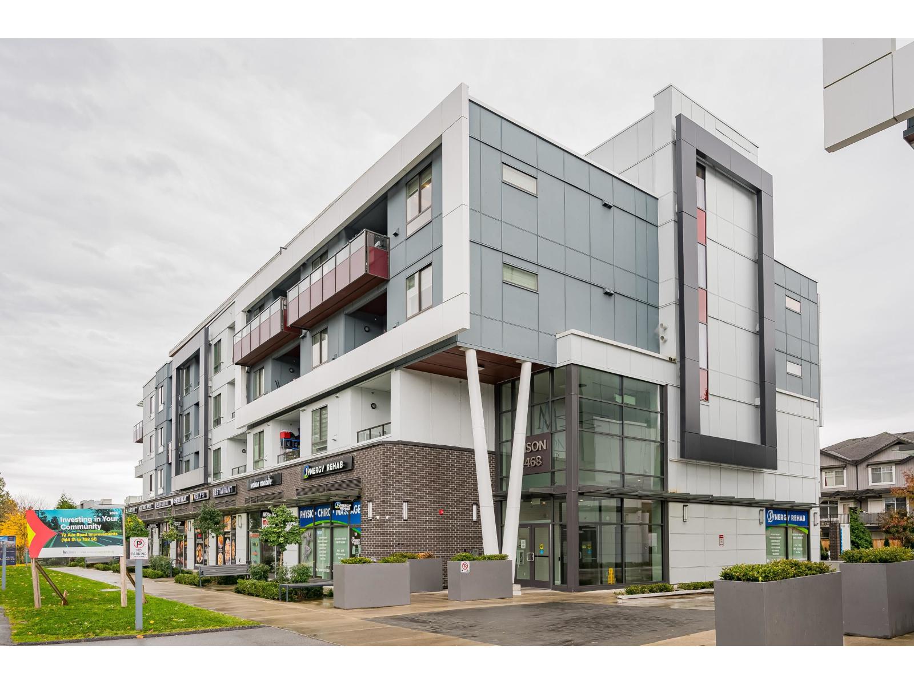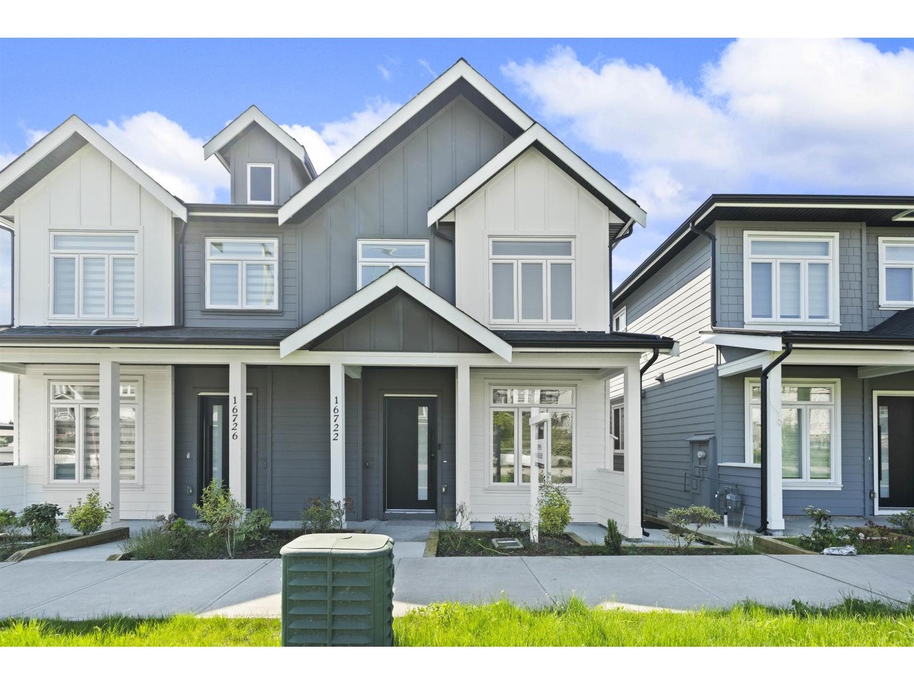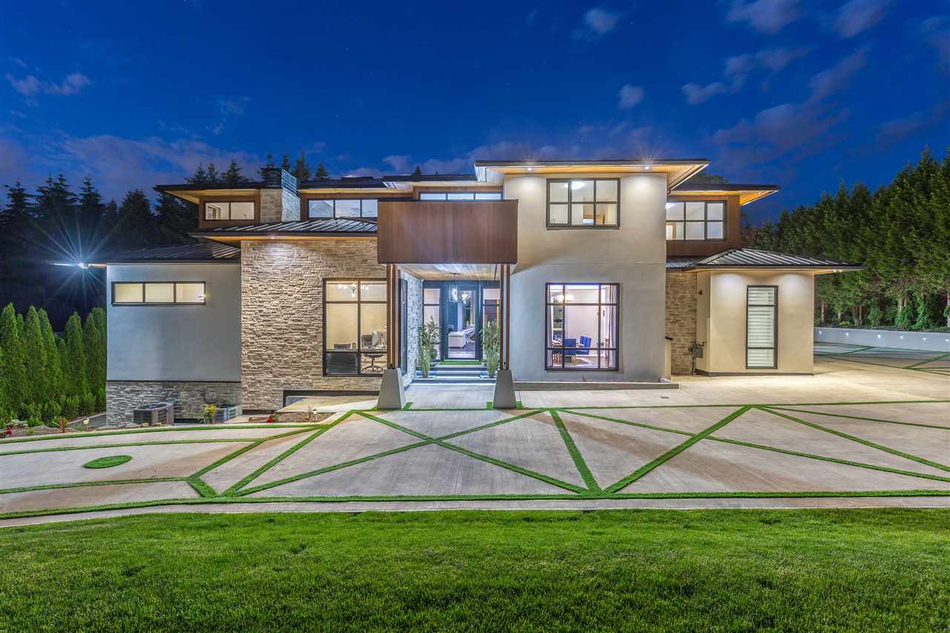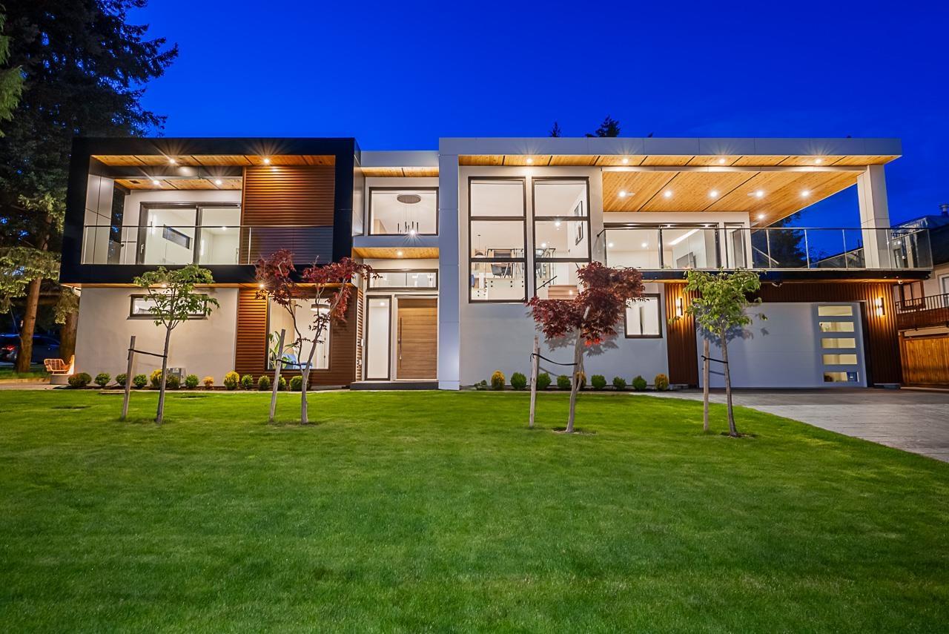Select your Favourite features
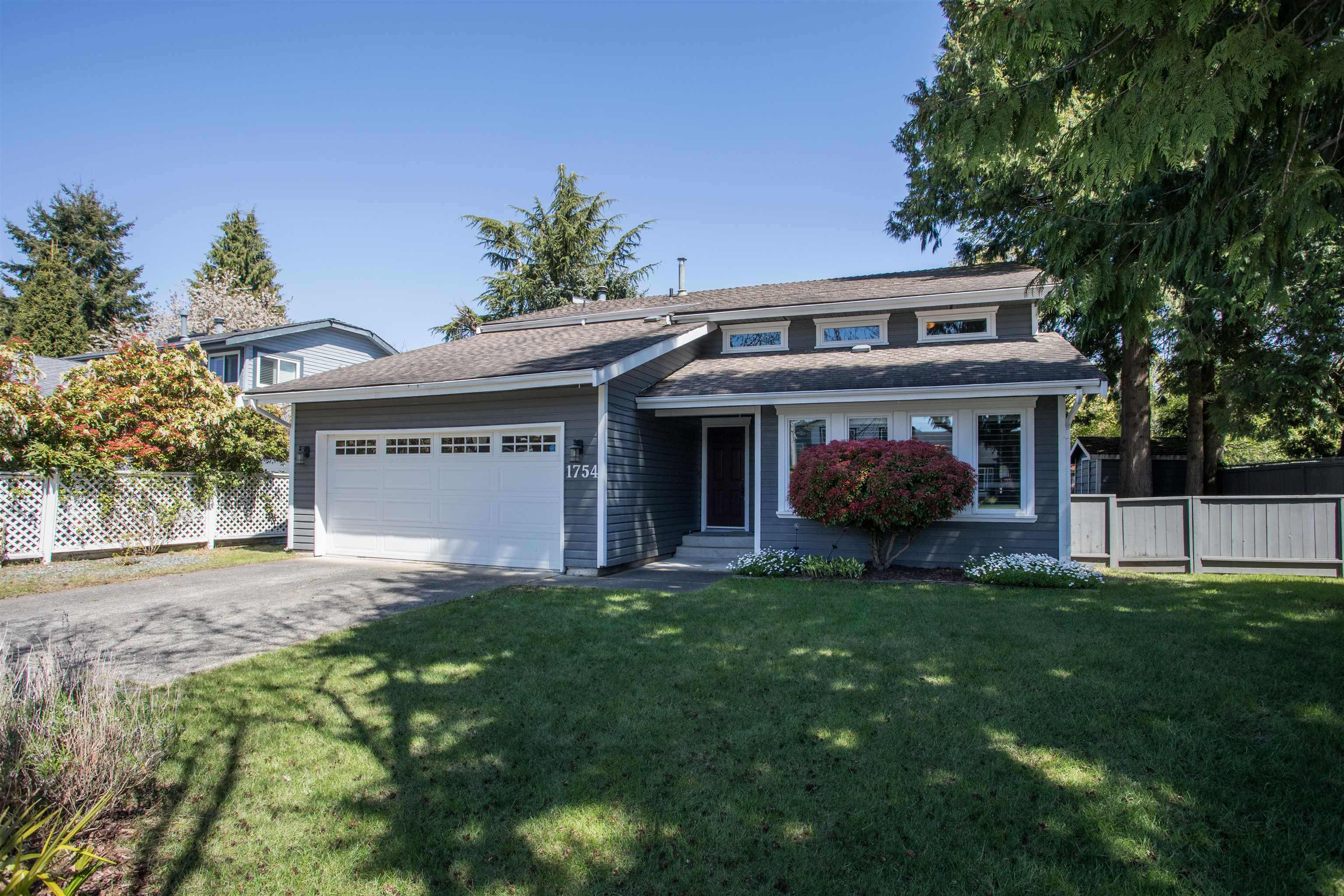
Highlights
Description
- Home value ($/Sqft)$650/Sqft
- Time on Houseful
- Property typeResidential
- CommunityShopping Nearby
- Median school Score
- Year built1981
- Mortgage payment
Move right in to this well maintained home walking distance to all amenities, schools and transport. Peaceful Master bedroom has custom closet and ensuite. Two additional bedrooms, large flex area and office complete the second level Home was renovated in 2016, beautiful white kitchen, stone counters, bathrooms and flooring, new windows featuring California shutters. New furnace and Air conditioning complete the package. French doors off the family room lead to the private backyard. Bayridge and Semiahmoo catchment.
MLS®#R3062135 updated 13 hours ago.
Houseful checked MLS® for data 13 hours ago.
Home overview
Amenities / Utilities
- Heat source Forced air, natural gas
- Sewer/ septic Public sewer, sanitary sewer, storm sewer
Exterior
- Construction materials
- Foundation
- Roof
- Fencing Fenced
- # parking spaces 4
- Parking desc
Interior
- # full baths 2
- # half baths 1
- # total bathrooms 3.0
- # of above grade bedrooms
- Appliances Washer/dryer, dishwasher, refrigerator, stove
Location
- Community Shopping nearby
- Area Bc
- View No
- Water source Public
- Zoning description Res
- Directions Eea49f290fb812493af38c983a00e11e
Lot/ Land Details
- Lot dimensions 6459.0
Overview
- Lot size (acres) 0.15
- Basement information Crawl space
- Building size 2307.0
- Mls® # R3062135
- Property sub type Single family residence
- Status Active
- Tax year 2025
Rooms Information
metric
- Walk-in closet 1.88m X 2.896m
Level: Above - Flex room 3.353m X 2.997m
Level: Above - Bedroom 3.277m X 2.972m
Level: Above - Bedroom 3.277m X 2.997m
Level: Above - Primary bedroom 4.318m X 4.928m
Level: Above - Office 1.829m X 2.667m
Level: Above - Kitchen 3.429m X 5.283m
Level: Main - Family room 3.454m X 6.629m
Level: Main - Living room 3.937m X 5.055m
Level: Main - Laundry 3.251m X 3.759m
Level: Main - Foyer 1.829m X 2.667m
Level: Main - Dining room 2.972m X 3.277m
Level: Main
SOA_HOUSEKEEPING_ATTRS
- Listing type identifier Idx

Lock your rate with RBC pre-approval
Mortgage rate is for illustrative purposes only. Please check RBC.com/mortgages for the current mortgage rates
$-3,997
/ Month25 Years fixed, 20% down payment, % interest
$
$
$
%
$
%

Schedule a viewing
No obligation or purchase necessary, cancel at any time
Nearby Homes
Real estate & homes for sale nearby

