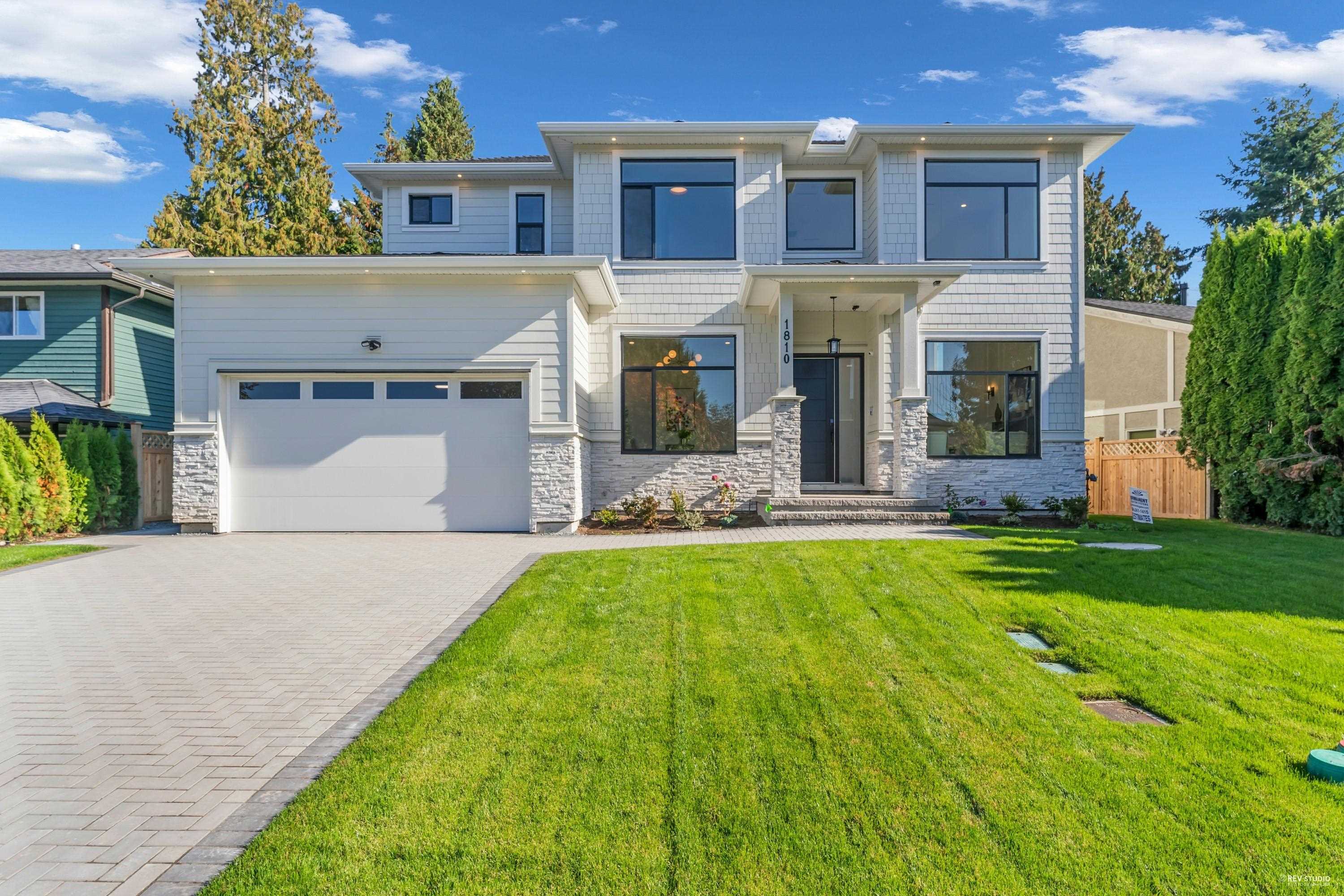
Highlights
Description
- Home value ($/Sqft)$772/Sqft
- Time on Houseful
- Property typeResidential
- Median school Score
- Year built2024
- Mortgage payment
BRAND NEW house locates at the center area of Semiahmoo. Walking distance to Bayridge Elementry and Semiahmoo Secondary. Four spacious ensuite bedrooms and a one bedroom LEGAL SUITE with seperate entrance which is a perfect mortgage helper. Engineered hardwood floor on all levels, designer lighting, radiant in floor heating, custom millwork, air conditioning and HRV, 20 inch high ceiling at the living room. Ready to move in.
MLS®#R3014828 updated 1 month ago.
Houseful checked MLS® for data 1 month ago.
Home overview
Amenities / Utilities
- Heat source Radiant
- Sewer/ septic Public sewer
Exterior
- Construction materials
- Foundation
- Roof
- Fencing Fenced
- Parking desc
Interior
- # full baths 5
- # half baths 1
- # total bathrooms 6.0
- # of above grade bedrooms
- Appliances Washer/dryer, dishwasher, refrigerator, stove, microwave
Location
- Area Bc
- Water source Public
- Zoning description Rf
Lot/ Land Details
- Lot dimensions 6060.0
Overview
- Lot size (acres) 0.14
- Basement information Crawl space
- Building size 3106.0
- Mls® # R3014828
- Property sub type Single family residence
- Status Active
- Tax year 2024
Rooms Information
metric
- Bedroom 3.861m X 3.708m
Level: Above - Primary bedroom 5.639m X 3.962m
Level: Above - Bedroom 4.013m X 3.048m
Level: Above - Walk-in closet 2.184m X 2.743m
Level: Above - Bedroom 3.708m X 3.353m
Level: Above - Family room 3.454m X 5.842m
Level: Main - Kitchen 3.658m X 4.115m
Level: Main - Living room 3.81m X 3.353m
Level: Main - Office 3.048m X 3.353m
Level: Main - Dining room 2.743m X 4.166m
Level: Main - Wok kitchen 2.667m X 3.048m
Level: Main - Mud room 1.829m X 3.099m
Level: Main - Wine room 2.997m X 0.711m
Level: Main - Family room 4.826m X 4.877m
Level: Main - Kitchen 1.372m X 3.353m
Level: Main - Bedroom 2.87m X 3.048m
Level: Main
SOA_HOUSEKEEPING_ATTRS
- Listing type identifier Idx

Lock your rate with RBC pre-approval
Mortgage rate is for illustrative purposes only. Please check RBC.com/mortgages for the current mortgage rates
$-6,395
/ Month25 Years fixed, 20% down payment, % interest
$
$
$
%
$
%

Schedule a viewing
No obligation or purchase necessary, cancel at any time
Nearby Homes
Real estate & homes for sale nearby











