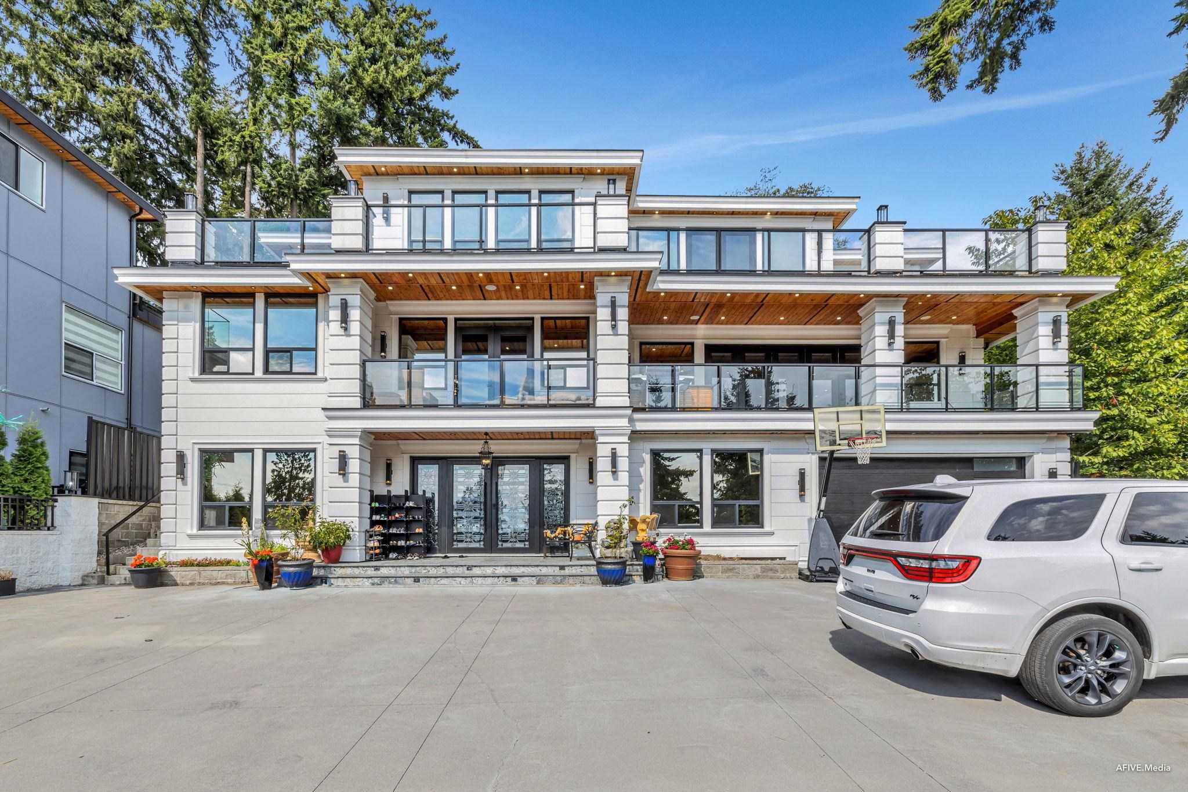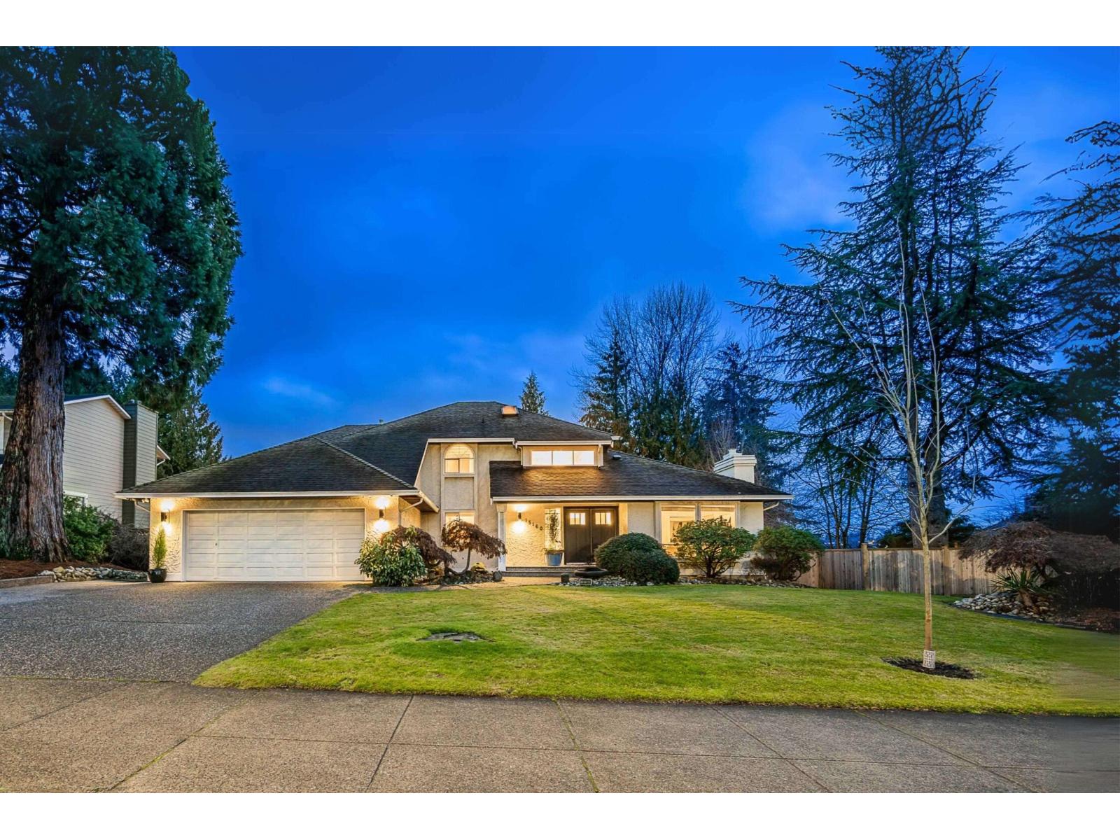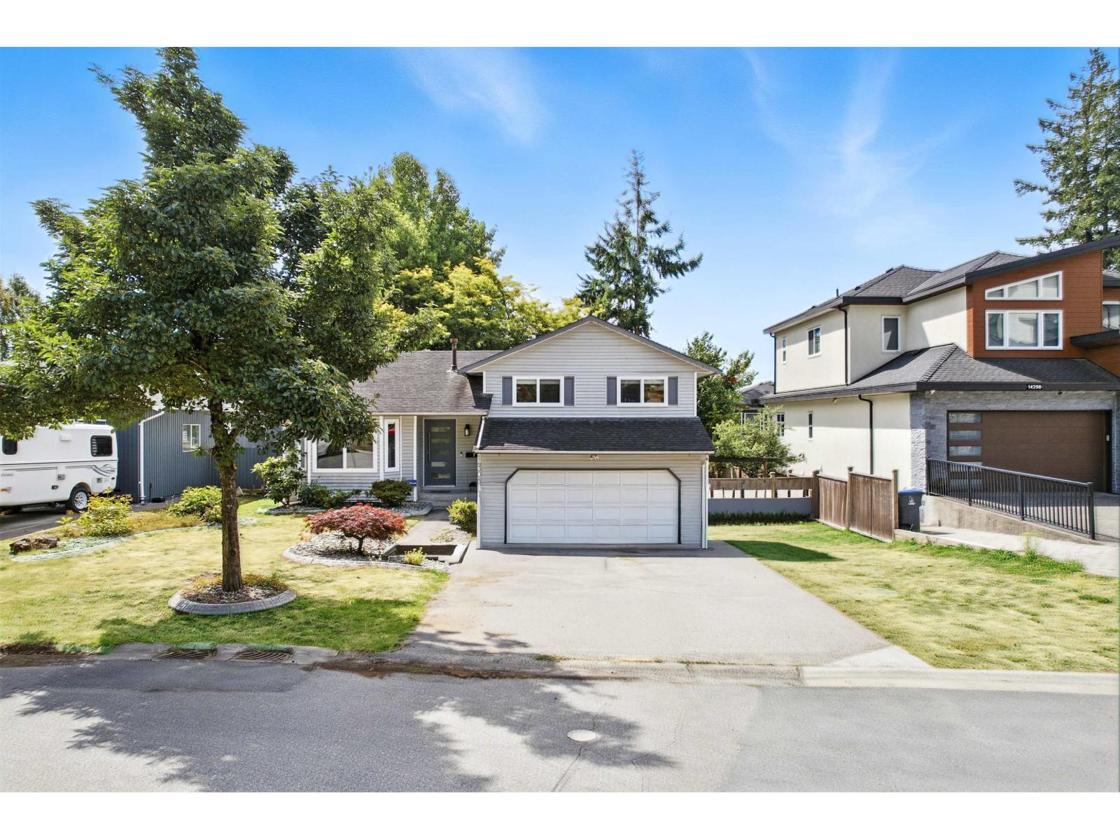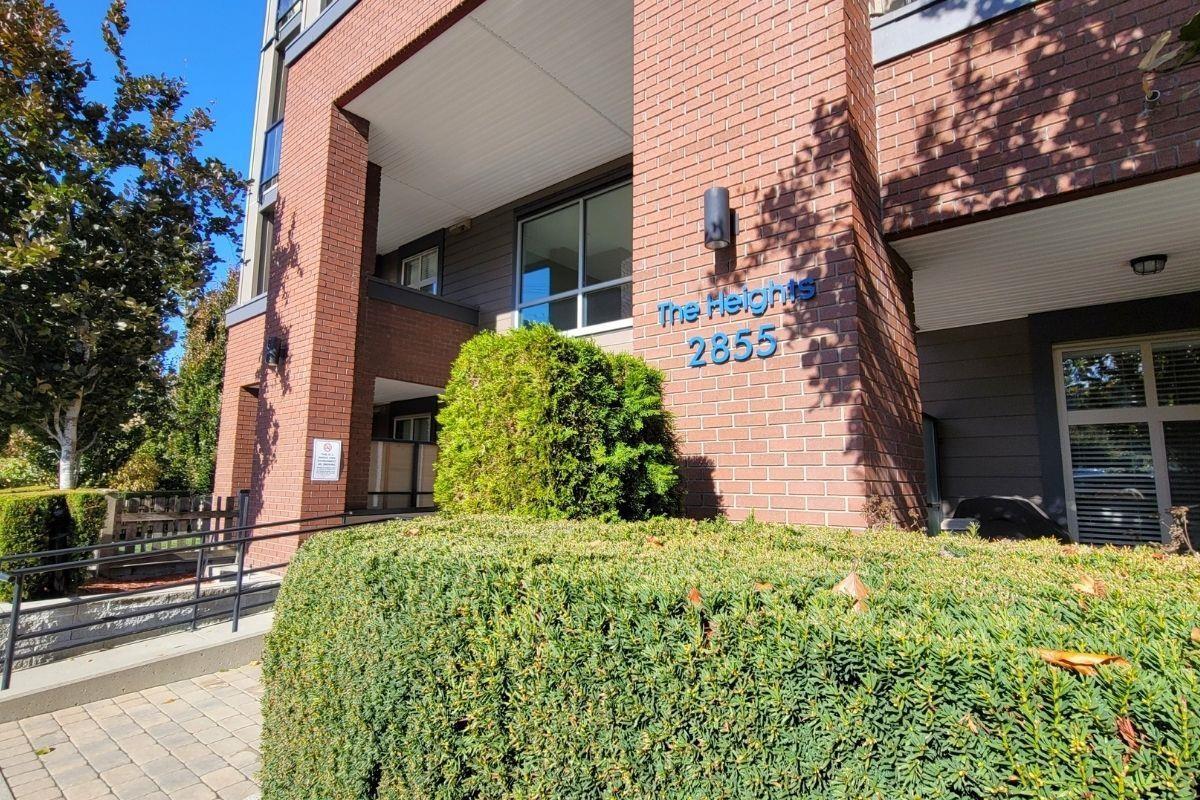
Highlights
Description
- Home value ($/Sqft)$424/Sqft
- Time on Houseful
- Property typeResidential
- Median school Score
- Year built2022
- Mortgage payment
Below Assessment Value! Introducing this stunning luxury home on a 14,260 sq ft hillside lot in highly sought after Panorama Ridge. Enjoy panoramic ocean views, full sun exposure, and luxurious living. This grand residence features a chef’s kitchen, double freestanding staircase, elevator, A/C, and heated driveway alongside a 2 bedroom suite. Thoughtfully designed with high-end finishes throughout with no expense sparred. Spacious layout includes a theatre room, open wet bar, and generous entertainment space on the first floor. Each bedroom boasts its own private balcony and fireplace. Multiple balconies throughout to soak in the serene views. Beautifully landscaped with palm trees. 2-5-10 warranty included. Walking distance to scenic trails and parkland.
Home overview
- Heat source Radiant
- Sewer/ septic Public sewer, sanitary sewer, storm sewer
- Construction materials
- Foundation
- Roof
- # parking spaces 10
- Parking desc
- # full baths 8
- # half baths 2
- # total bathrooms 10.0
- # of above grade bedrooms
- Appliances Washer/dryer, dishwasher, refrigerator, stove
- Area Bc
- Water source Public
- Zoning description Rh
- Directions C0f3aa57589480ac7e66c5dfd930e9dc
- Lot dimensions 14238.0
- Lot size (acres) 0.33
- Basement information Full
- Building size 7307.0
- Mls® # R3059428
- Property sub type Single family residence
- Status Active
- Tax year 2025
- Bedroom 3.15m X 3.759m
- Living room 3.404m X 3.708m
- Media room 3.48m X 5.055m
- Living room 3.124m X 3.861m
- Kitchen 2.438m X 3.912m
- Dining room 3.505m X 6.706m
- Bar room 4.572m X 5.131m
- Bedroom 2.743m X 3.124m
- Bedroom 4.267m X 4.013m
Level: Above - Bedroom 4.42m X 3.429m
Level: Above - Primary bedroom 4.648m X 5.918m
Level: Above - Flex room 2.794m X 5.664m
Level: Above - Bedroom 5.69m X 3.912m
Level: Above - Family room 3.454m X 9.55m
Level: Main - Dining room 3.683m X 8.763m
Level: Main - Living room 4.547m X 5.385m
Level: Main - Porch (enclosed) 2.896m X 15.773m
Level: Main - Bedroom 3.785m X 4.75m
Level: Main - Kitchen 3.404m X 7.137m
Level: Main - Kitchen 2.388m X 4.623m
Level: Main
- Listing type identifier Idx

$-8,264
/ Month









