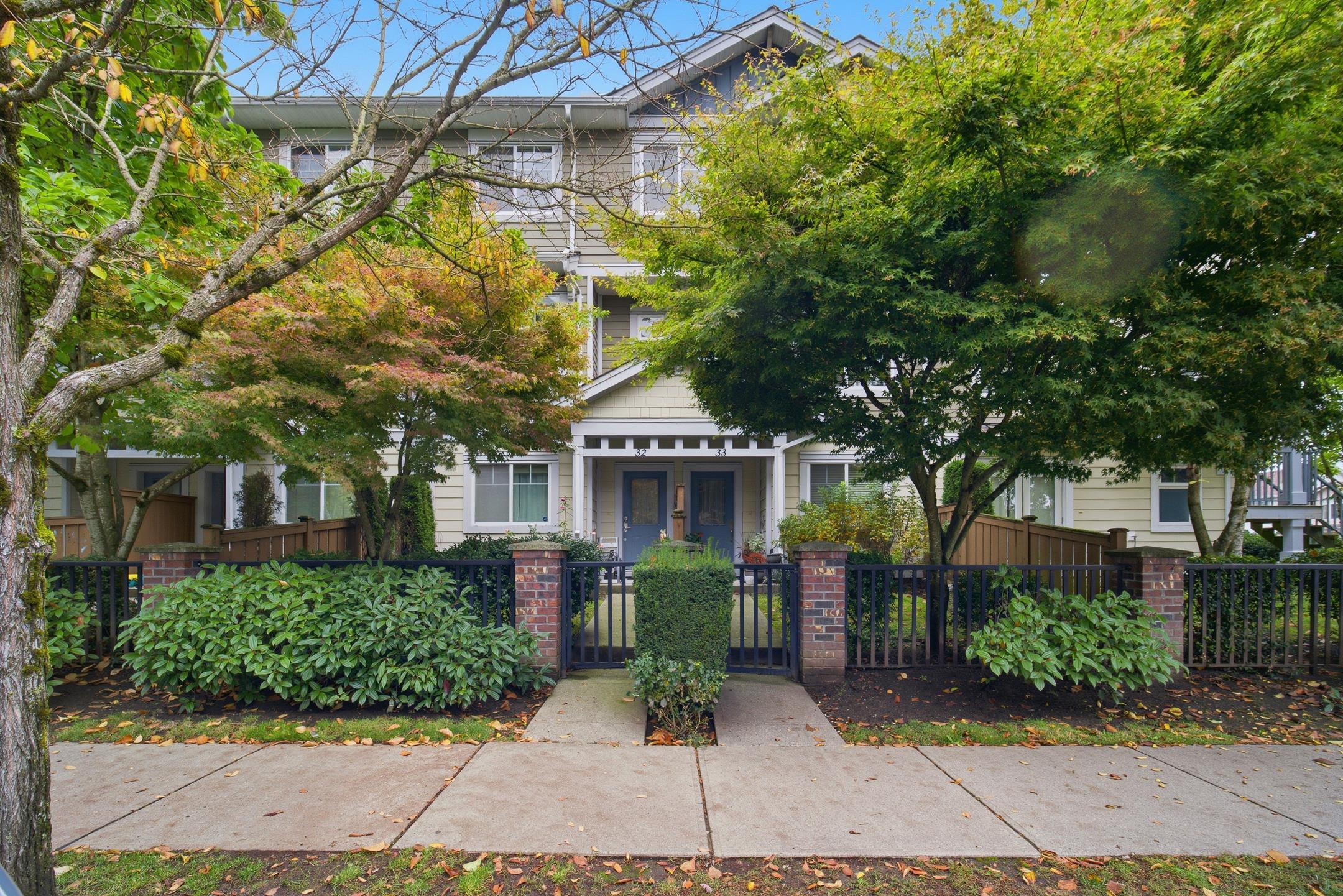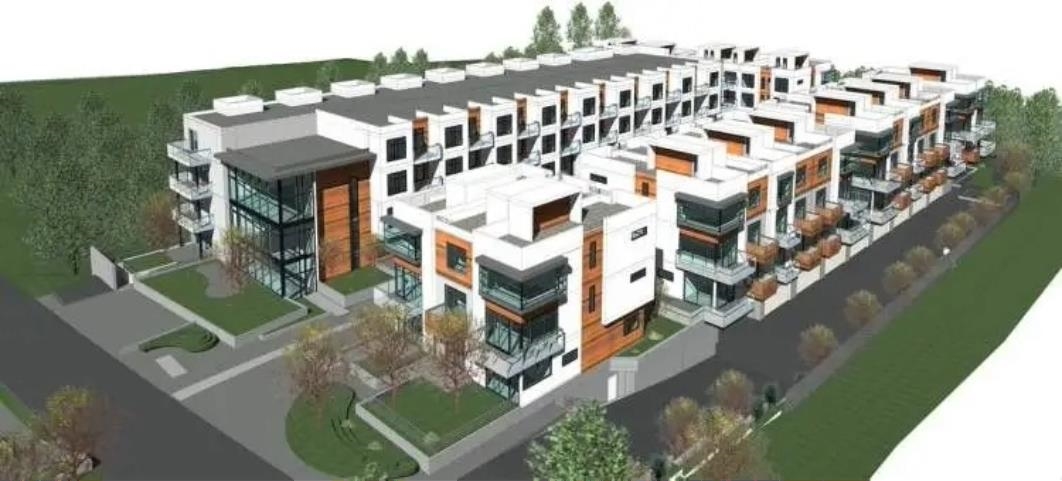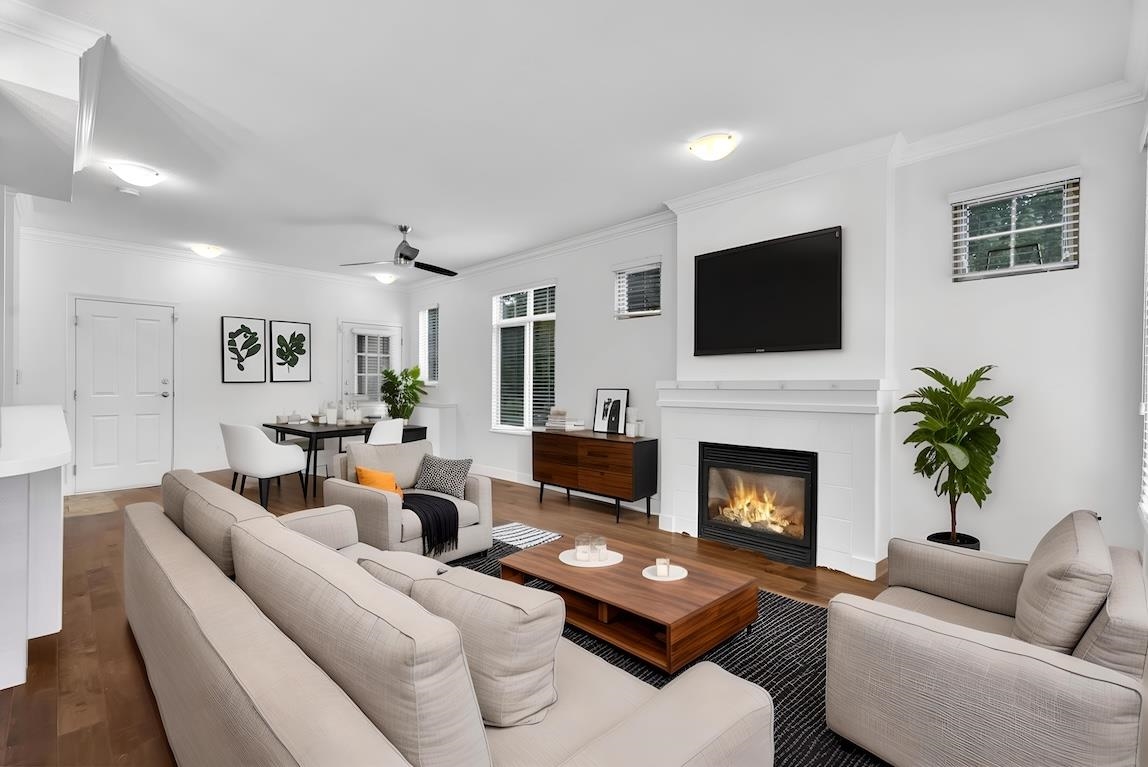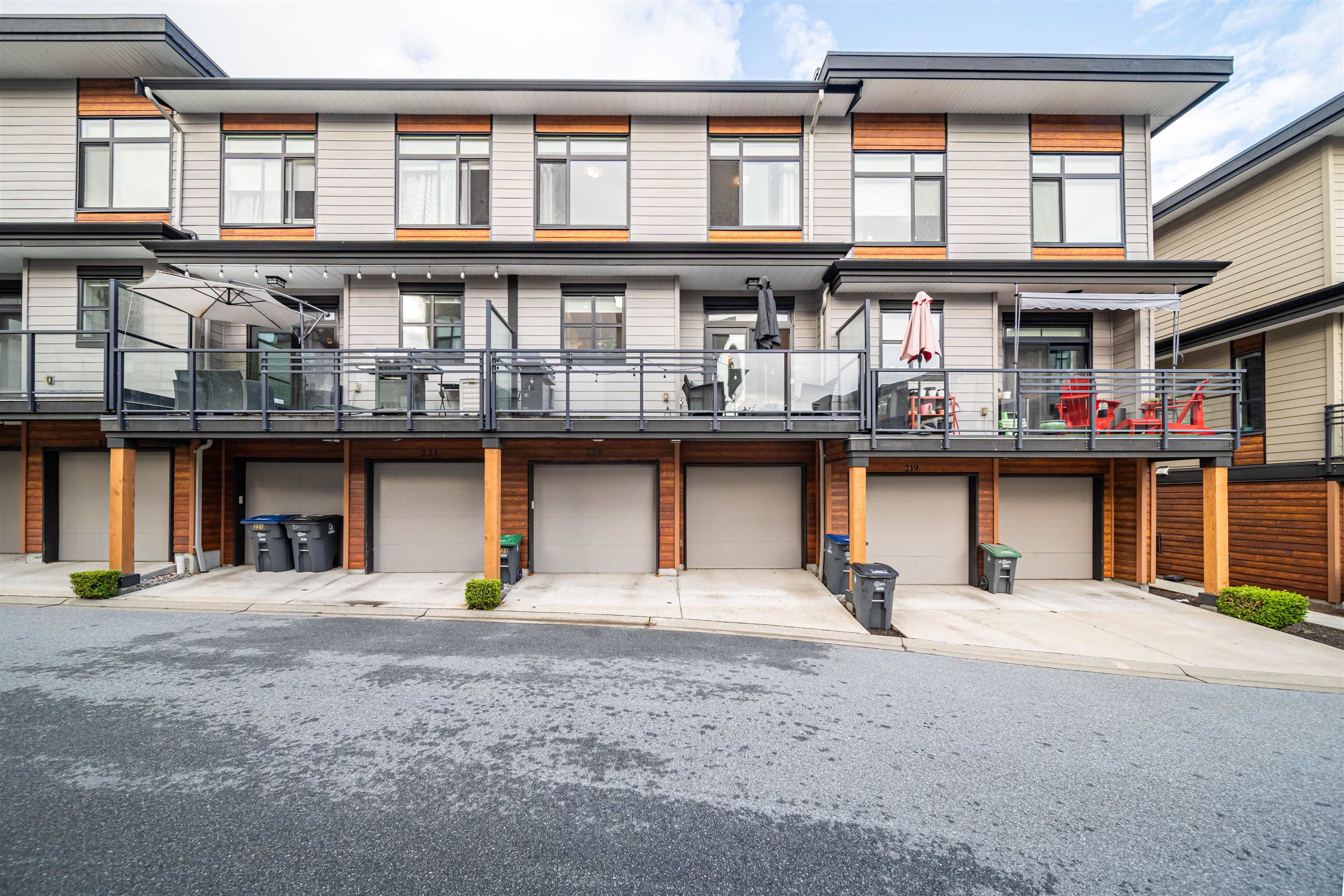- Houseful
- BC
- Surrey
- South Newton
- 14285 64 Avenue #13
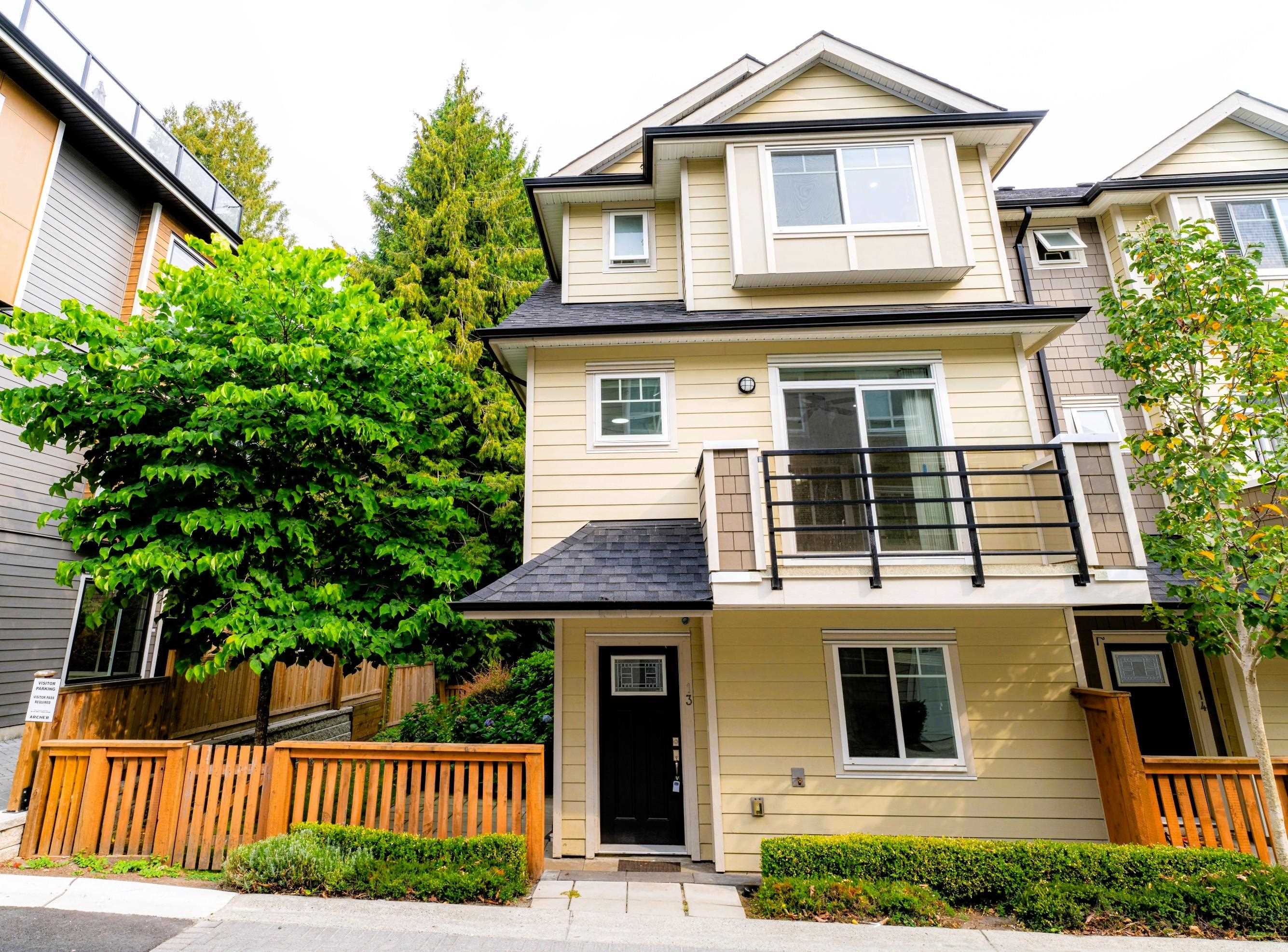
14285 64 Avenue #13
For Sale
49 Days
$799,900 $99K
$899,000
3 beds
4 baths
1,586 Sqft
14285 64 Avenue #13
For Sale
49 Days
$799,900 $99K
$899,000
3 beds
4 baths
1,586 Sqft
Highlights
Description
- Home value ($/Sqft)$567/Sqft
- Time on Houseful
- Property typeResidential
- Style3 storey
- Neighbourhood
- CommunityShopping Nearby
- Median school Score
- Year built2015
- Mortgage payment
END UNIT | FULLY RENOVATED | LARGE SIDE YARD - this beautifully updated 3 Bed + Den, 4 Bath corner townhome located in a quiet East Newton with a rare, spacious side yard. Move-in ready with brand new vinyl flooring throughout, fresh paint, and a fully redone kitchen with modern cabinetry. The main level offers open-concept living and dining, a flex/den, and access to a private patio. Upstairs features a primary bedroom with ensuite & his & her closets with organizers, plus two more bedrooms, full bath, and laundry. The lower level includes a wide tandem 2-car garage with extra storage and a full bath. Close to Sullivan Centre, Hyland Elementary, Sullivan-Heights Secondary, Bell Performing Arts Centre & public transit.
MLS®#R3042786 updated 3 weeks ago.
Houseful checked MLS® for data 3 weeks ago.
Home overview
Amenities / Utilities
- Heat source Baseboard, electric
- Sewer/ septic Public sewer, sanitary sewer, storm sewer
Exterior
- Construction materials
- Foundation
- Roof
- Fencing Fenced
- # parking spaces 2
- Parking desc
Interior
- # full baths 3
- # half baths 1
- # total bathrooms 4.0
- # of above grade bedrooms
Location
- Community Shopping nearby
- Area Bc
- Subdivision
- Water source Public
- Zoning description Rm-30
- Directions 90e9ed12da06815e133dfdc4e817f0c7
Overview
- Basement information None
- Building size 1586.0
- Mls® # R3042786
- Property sub type Townhouse
- Status Active
- Tax year 2024
Rooms Information
metric
- Other 1.473m X 2.311m
- Utility 1.473m X 2.591m
- Other 3.353m X 12.243m
- Foyer 1.473m X 3.124m
- Primary bedroom 3.353m X 4.343m
Level: Above - Bedroom 2.591m X 4.242m
Level: Above - Bedroom 2.438m X 3.632m
Level: Above - Foyer 2.083m X 2.972m
Level: Above - Dining room 3.226m X 5.004m
Level: Main - Den 2.54m X 2.718m
Level: Main - Living room 4.166m X 5.461m
Level: Main - Kitchen 3.531m X 4.267m
Level: Main
SOA_HOUSEKEEPING_ATTRS
- Listing type identifier Idx

Lock your rate with RBC pre-approval
Mortgage rate is for illustrative purposes only. Please check RBC.com/mortgages for the current mortgage rates
$-2,397
/ Month25 Years fixed, 20% down payment, % interest
$
$
$
%
$
%

Schedule a viewing
No obligation or purchase necessary, cancel at any time
Nearby Homes
Real estate & homes for sale nearby

