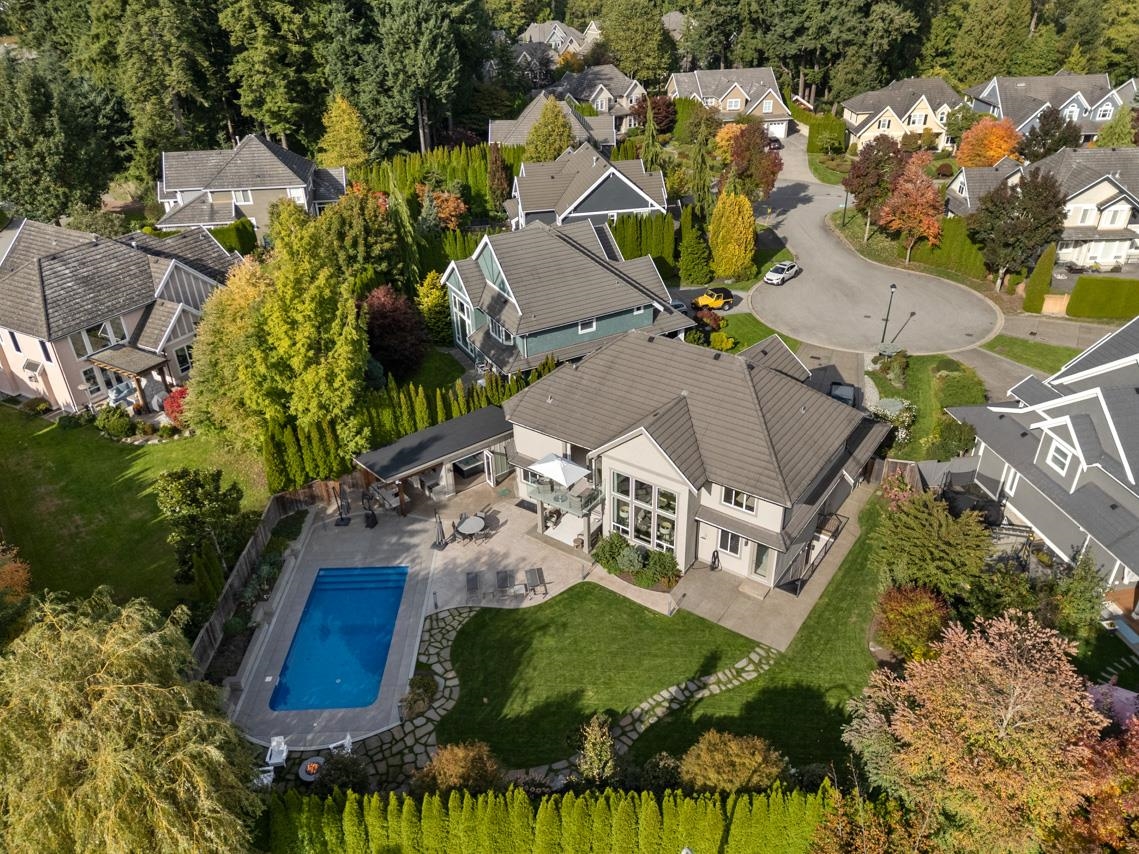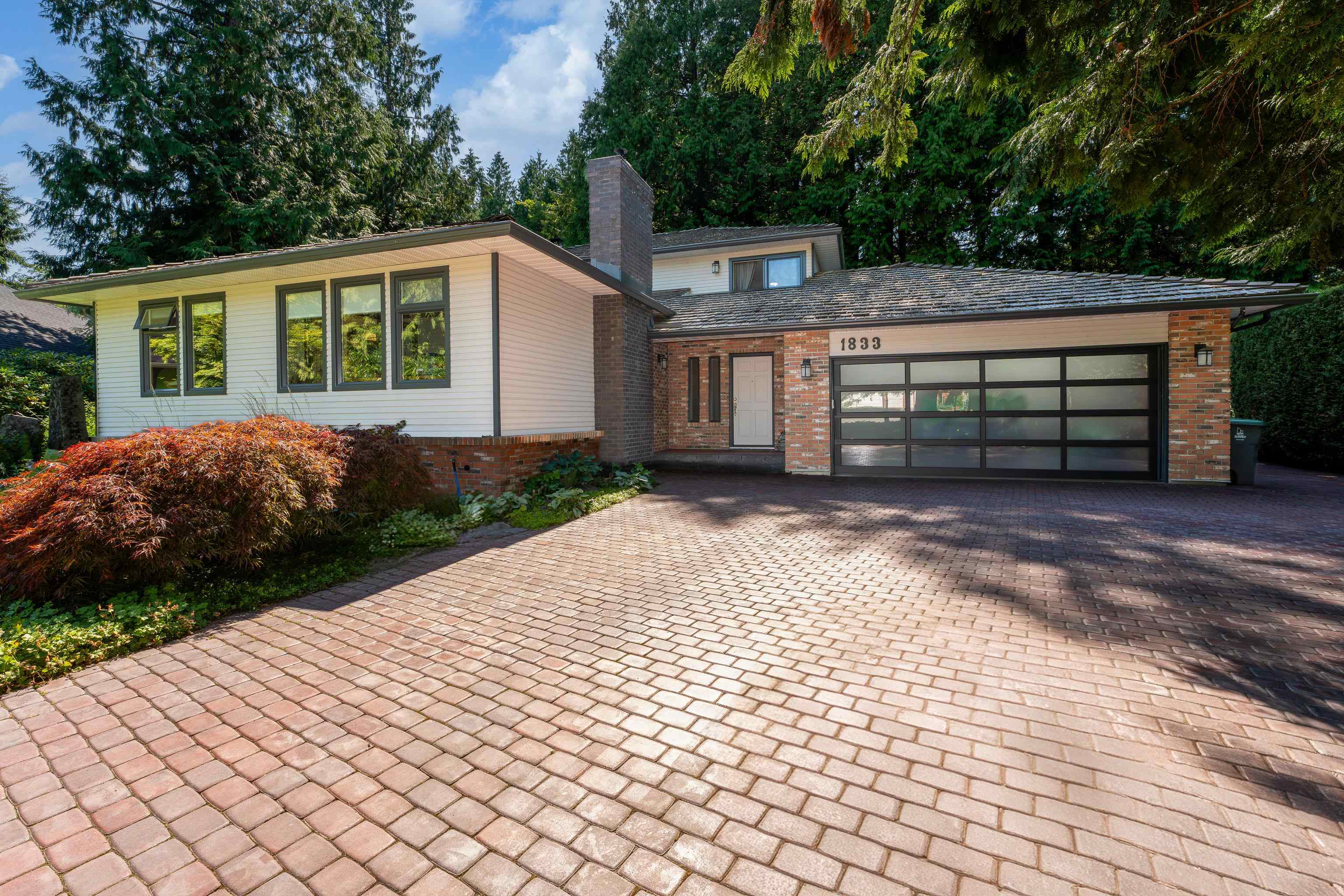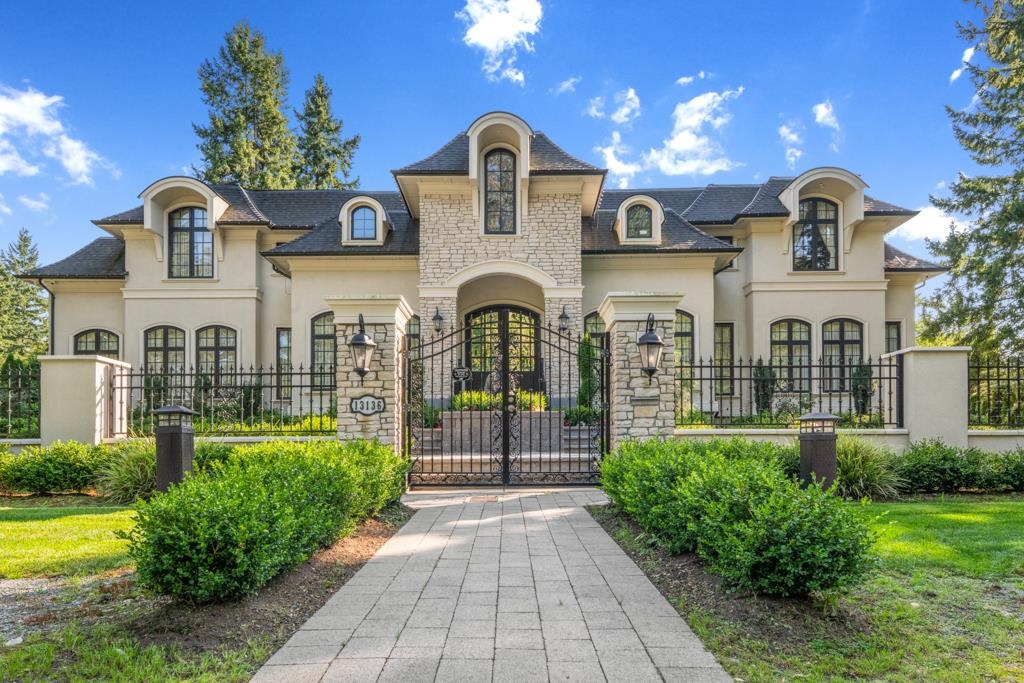
Highlights
Description
- Home value ($/Sqft)$710/Sqft
- Time on Houseful
- Property typeResidential
- CommunityShopping Nearby
- Median school Score
- Year built2006
- Mortgage payment
Elgin Creek Estates home 5,000 SF 6 bdrm/5 bath. Full reno inside & out 2023. Interior Designer: Andrew Pike Interiors from Toronto. Surfaces: honed stone tile, European oak flooring, honed marble, Caesarstone & Polished Quartzite. Commercial Miele appliance pkg all fully integrated in custom cabinetry by Lauten Custom Millwork. SubZero fridge drawers w/ ice maker, warming drwer. Fixtures Blanco & Duravit. Calif Closets. Glass stairwells & railings w/standoffs. Architectural Millwork & dramatic vaults. O.Pacific & Restoration Hdware's lighting and machined drawer pulls. Central A/C. All Emtek used on white oak horizontal grain doors. Southwest, fully landscaped private fenced 13,895 SF lot w/ swimming pool-year round hot tub, heated outdoor kitchen w/ pizza oven, wok kitchen & fire tables.
Home overview
- Heat source Electric, forced air, heat pump
- Sewer/ septic Public sewer, sanitary sewer, storm sewer
- Construction materials
- Foundation
- Roof
- Fencing Fenced
- # parking spaces 7
- Parking desc
- # full baths 4
- # half baths 2
- # total bathrooms 6.0
- # of above grade bedrooms
- Appliances Washer/dryer, dishwasher, refrigerator, stove, oven
- Community Shopping nearby
- Area Bc
- Subdivision
- View Yes
- Water source Public
- Zoning description Cd
- Lot dimensions 13895.0
- Lot size (acres) 0.32
- Basement information Full, finished, exterior entry
- Building size 5000.0
- Mls® # R3057026
- Property sub type Single family residence
- Status Active
- Virtual tour
- Tax year 2025
- Bedroom 3.15m X 3.454m
- Storage 2.616m X 4.318m
- Utility 1.676m X 2.54m
- Recreation room 5.842m X 8.941m
- Bedroom 3.734m X 5.232m
- Storage 1.676m X 3.962m
- Bedroom 3.251m X 4.267m
Level: Above - Bedroom 3.353m X 4.216m
Level: Above - Walk-in closet 1.397m X 1.702m
Level: Above - Bedroom 3.581m X 3.708m
Level: Above - Walk-in closet 3.099m X 5.486m
Level: Above - Primary bedroom 4.039m X 5.486m
Level: Above - Office 3.251m X 4.191m
Level: Main - Foyer 2.413m X 4.191m
Level: Main - Kitchen 5.105m X 5.486m
Level: Main - Dining room 3.734m X 4.547m
Level: Main - Laundry 1.93m X 4.166m
Level: Main - Living room 4.902m X 6.071m
Level: Main
- Listing type identifier Idx

$-9,464
/ Month









