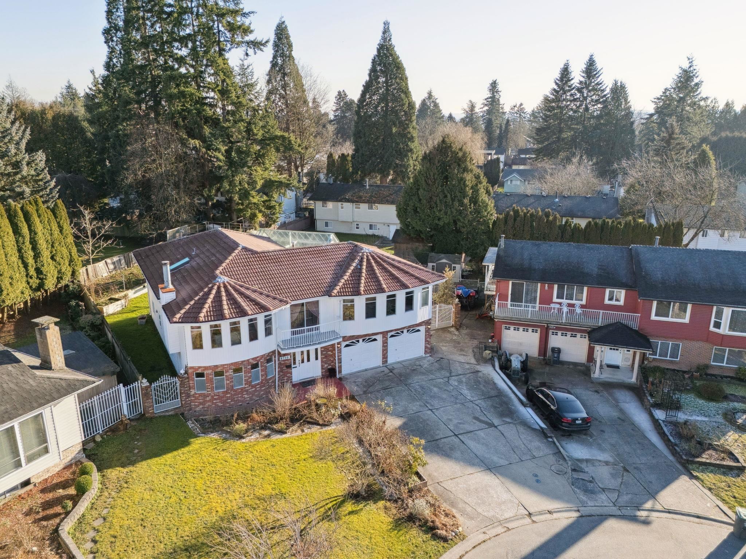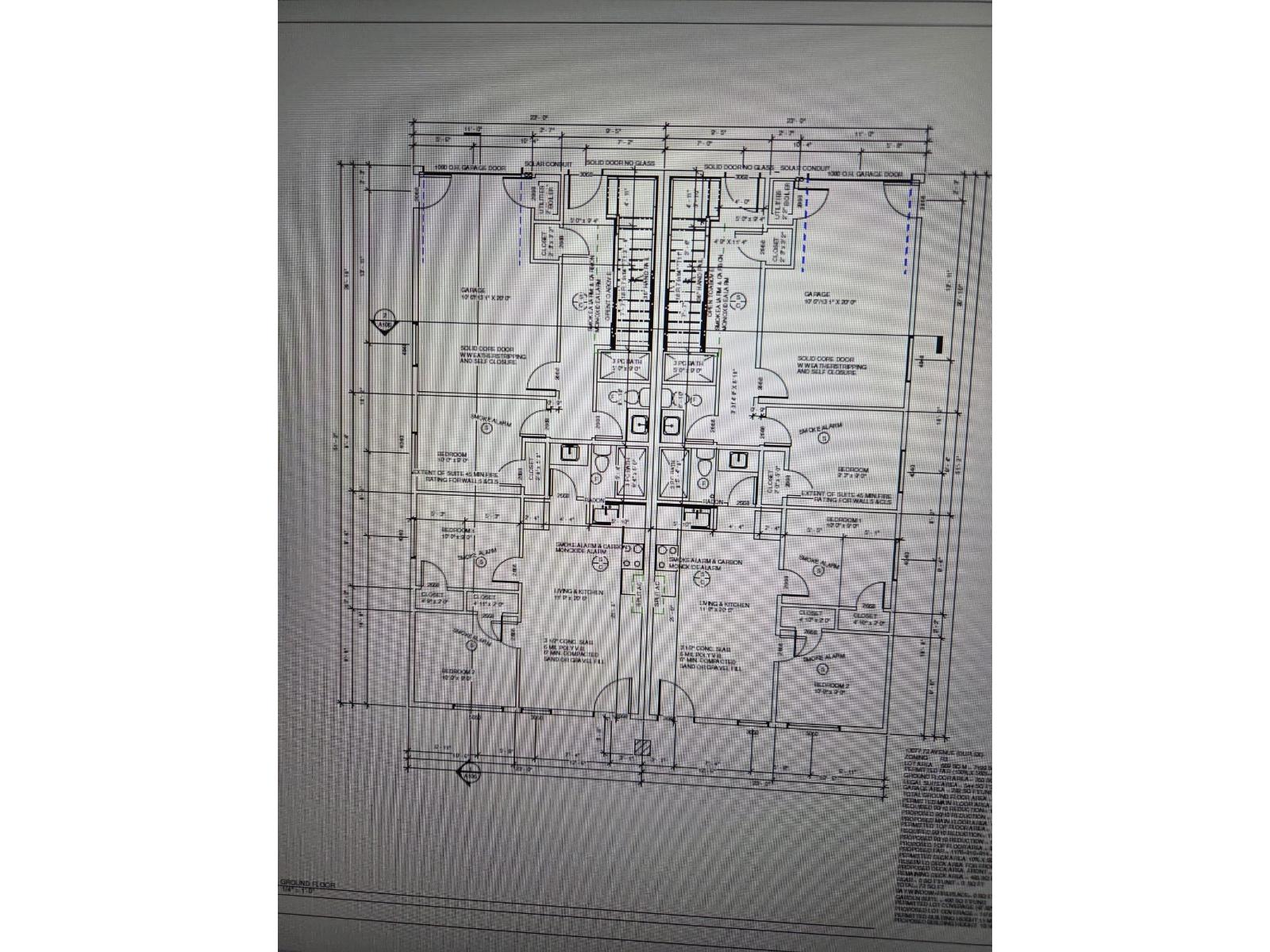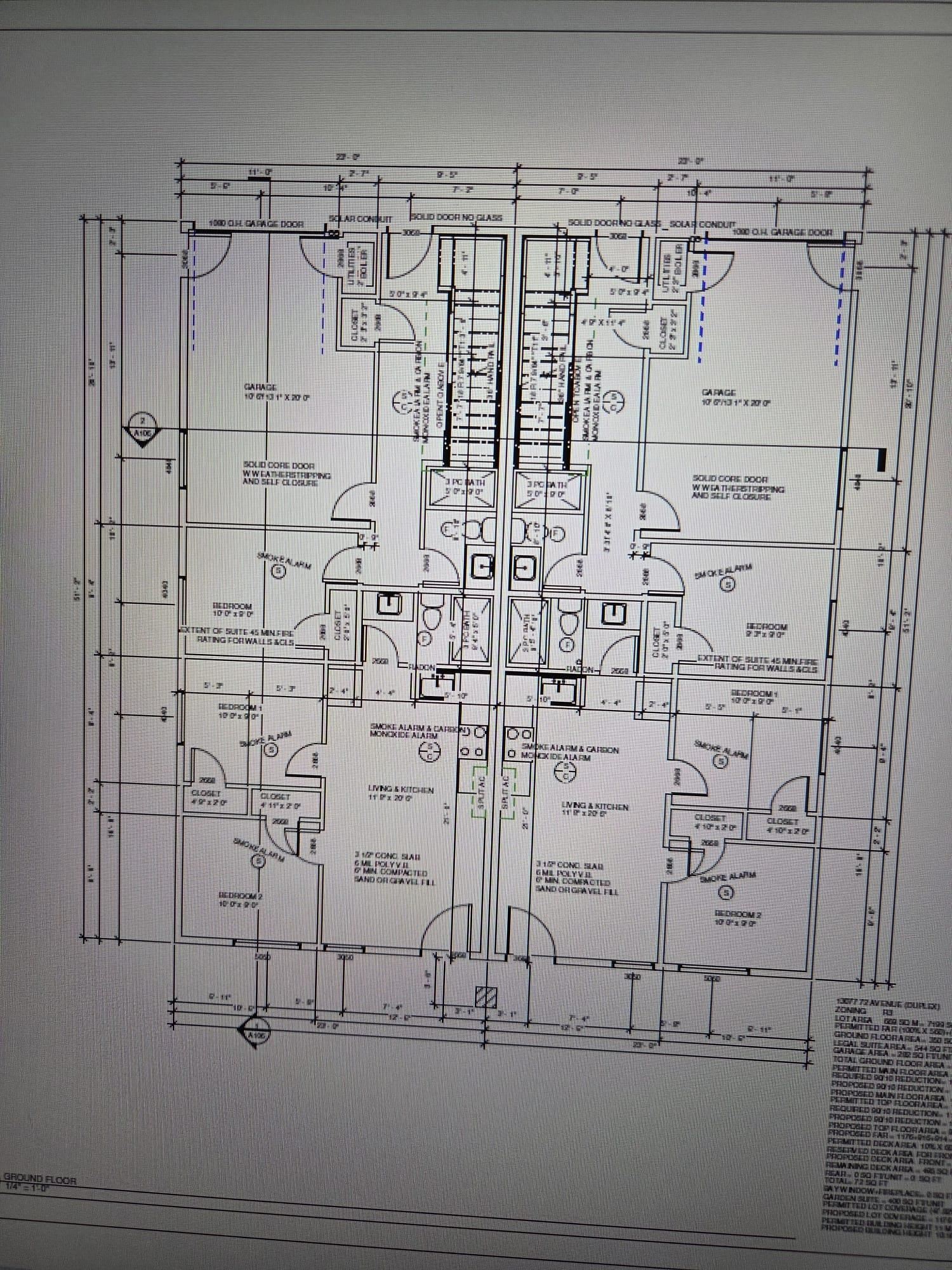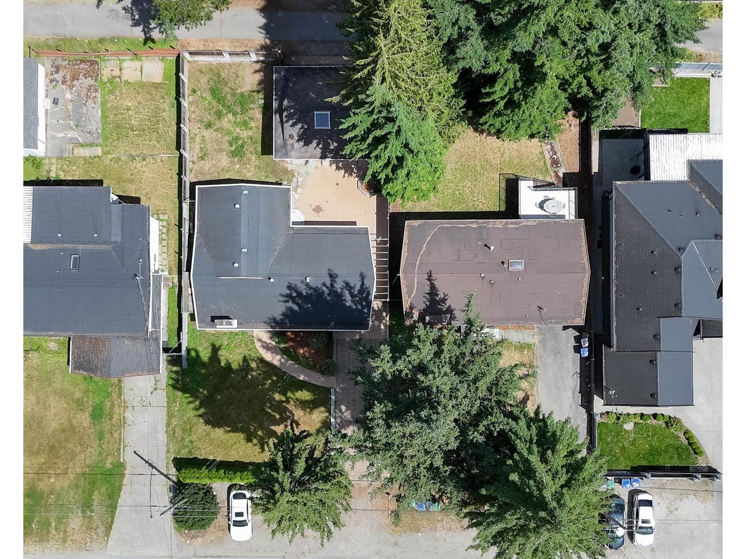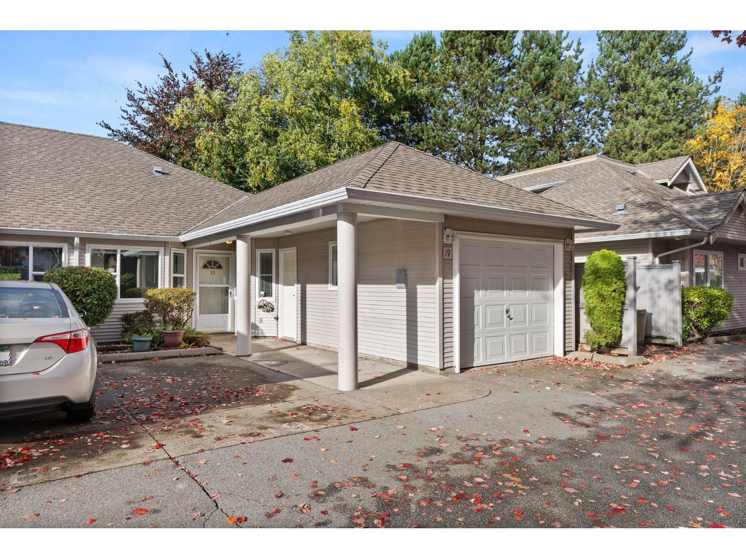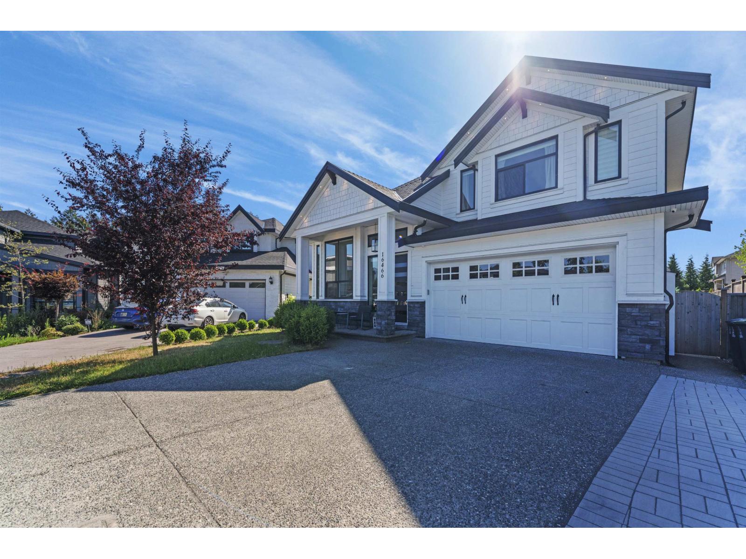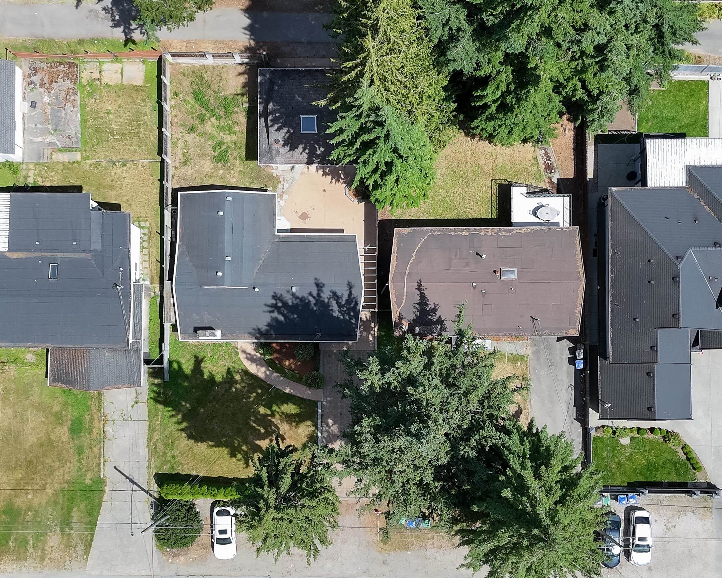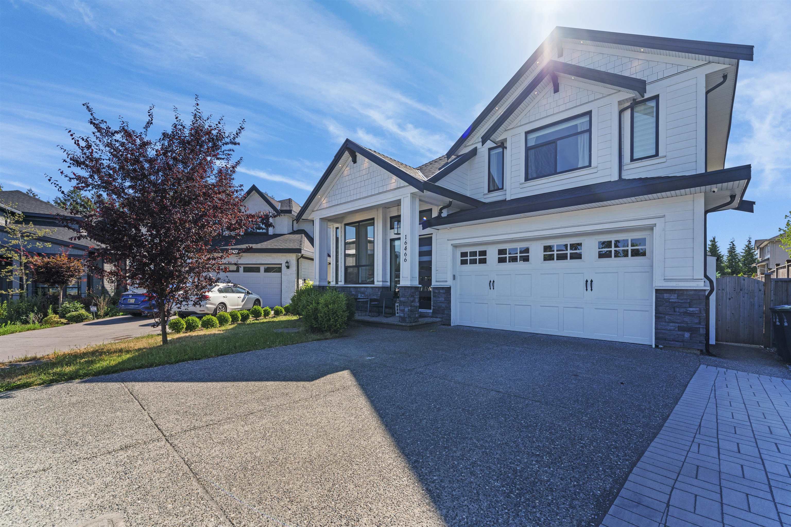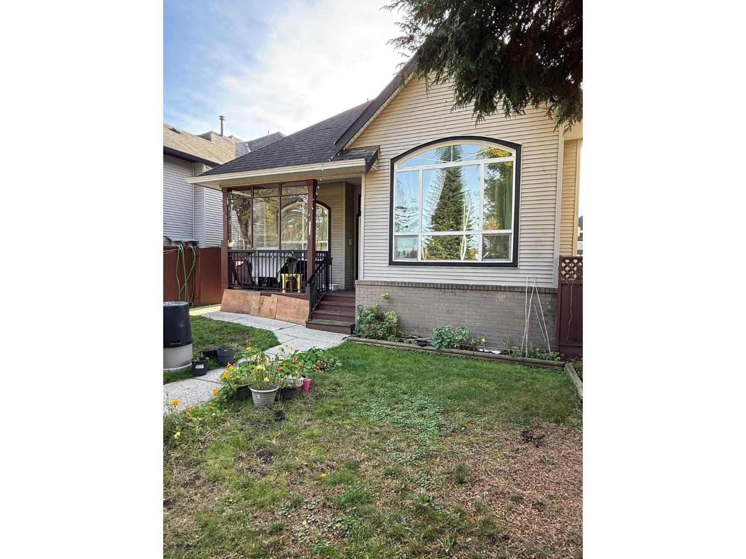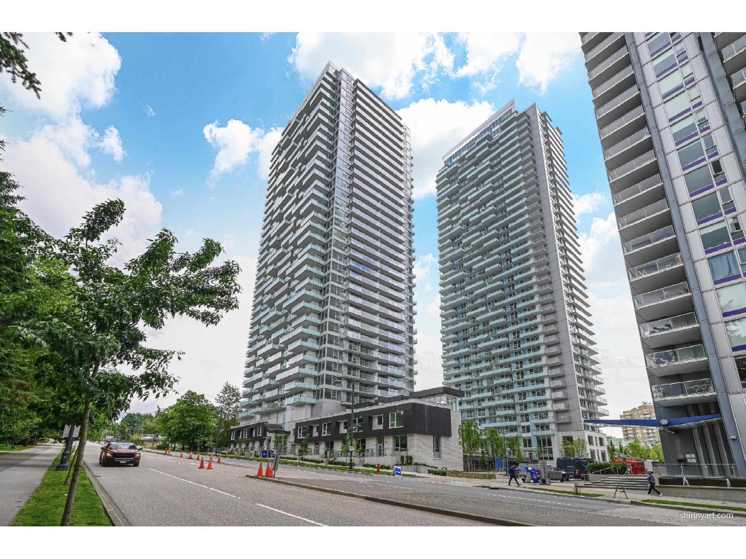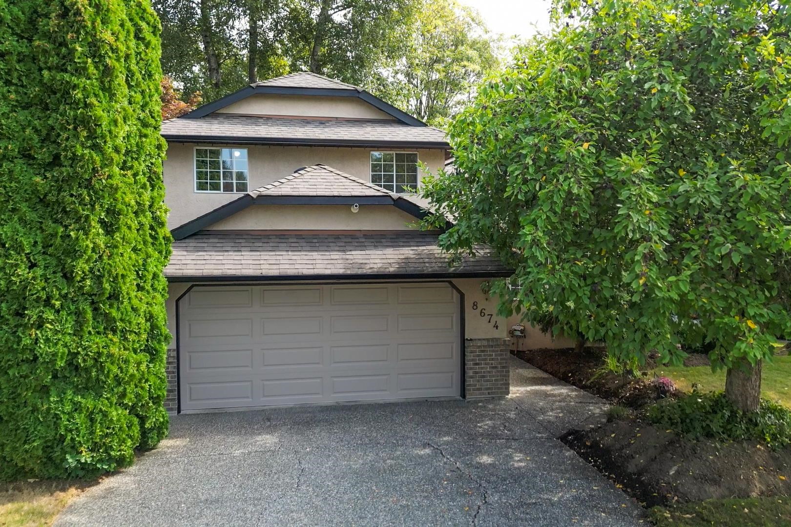
Highlights
Description
- Home value ($/Sqft)$605/Sqft
- Time on Houseful
- Property typeResidential
- Style3 level split
- CommunityShopping Nearby
- Median school Score
- Year built1988
- Mortgage payment
First time on the market! This spacious 3-bedroom + den, 3-bathroom family home in the desirable Brookside neighborhood is full of potential and ready for your personal touch. Featuring a large games room that could easily be converted into a 4th bedroom, newer appliances, and brand new laminate flooring in the kitchen and bathrooms. Backing onto the serene Enver Creek, you'll love the peaceful, private setting. Located within walking distance to schools, parks, churches, and transit, this home also offers a generous yard, double garage, and central location. A fantastic opportunity to customize and create your dream home in a sought-after neighborhood. Don’t miss out—book your private showing today!
MLS®#R3046893 updated 3 weeks ago.
Houseful checked MLS® for data 3 weeks ago.
Home overview
Amenities / Utilities
- Heat source Forced air, natural gas
- Sewer/ septic Public sewer, sanitary sewer
Exterior
- Construction materials
- Foundation
- Roof
- # parking spaces 2
- Parking desc
Interior
- # full baths 2
- # half baths 1
- # total bathrooms 3.0
- # of above grade bedrooms
- Appliances Washer/dryer, dishwasher, refrigerator, stove, microwave
Location
- Community Shopping nearby
- Area Bc
- Subdivision
- View Yes
- Water source Public
- Zoning description R3
Lot/ Land Details
- Lot dimensions 7199.0
Overview
- Lot size (acres) 0.17
- Basement information Crawl space
- Building size 2228.0
- Mls® # R3046893
- Property sub type Single family residence
- Status Active
- Virtual tour
- Tax year 2025
Rooms Information
metric
- Bedroom 4.191m X 2.743m
Level: Above - Bedroom 2.87m X 3.353m
Level: Above - Primary bedroom 5.385m X 3.658m
Level: Above - Laundry 1.88m X 2.261m
Level: Main - Dining room 2.819m X 3.912m
Level: Main - Foyer 1.397m X 1.676m
Level: Main - Kitchen 3.277m X 5.69m
Level: Main - Living room 5.131m X 3.912m
Level: Main - Family room 5.385m X 3.658m
Level: Main - Bedroom 3.251m X 2.438m
Level: Main - Games room 3.277m X 5.156m
Level: Main
SOA_HOUSEKEEPING_ATTRS
- Listing type identifier Idx

Lock your rate with RBC pre-approval
Mortgage rate is for illustrative purposes only. Please check RBC.com/mortgages for the current mortgage rates
$-3,594
/ Month25 Years fixed, 20% down payment, % interest
$
$
$
%
$
%

Schedule a viewing
No obligation or purchase necessary, cancel at any time
Nearby Homes
Real estate & homes for sale nearby



