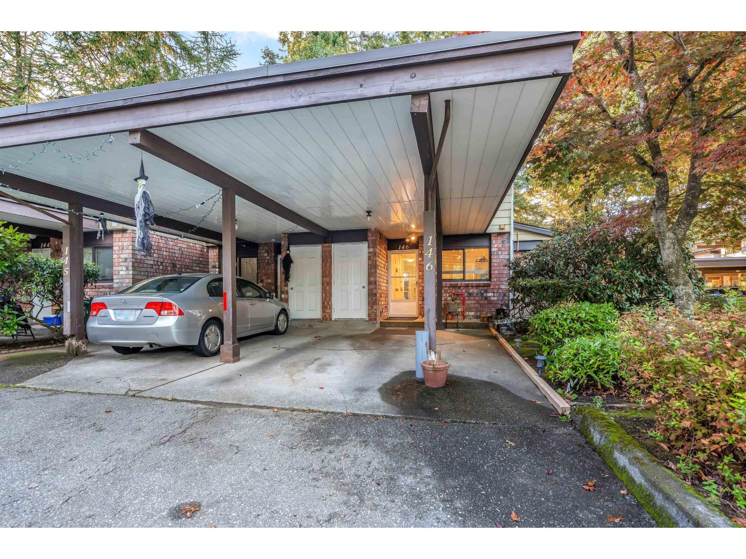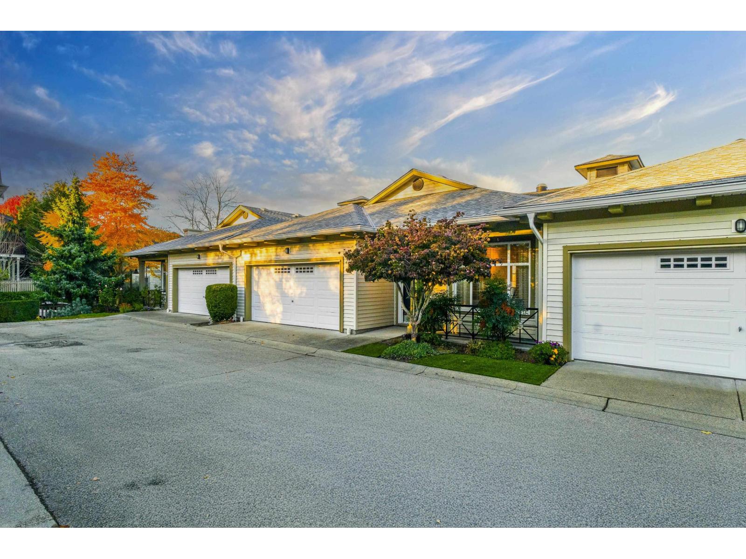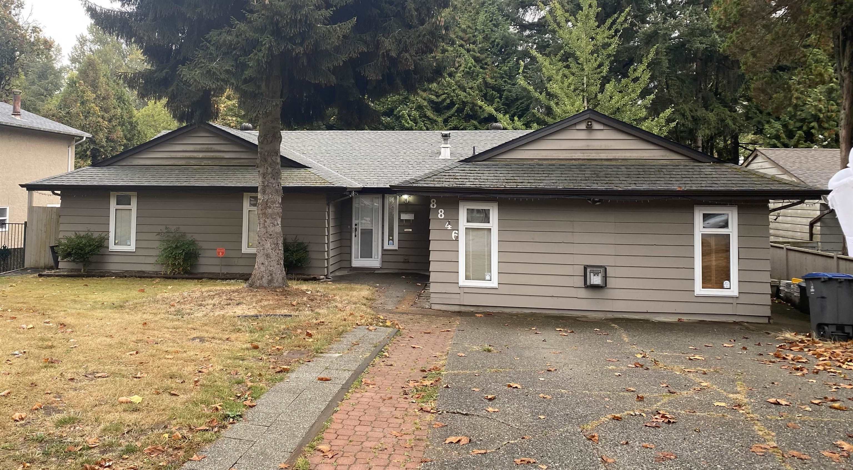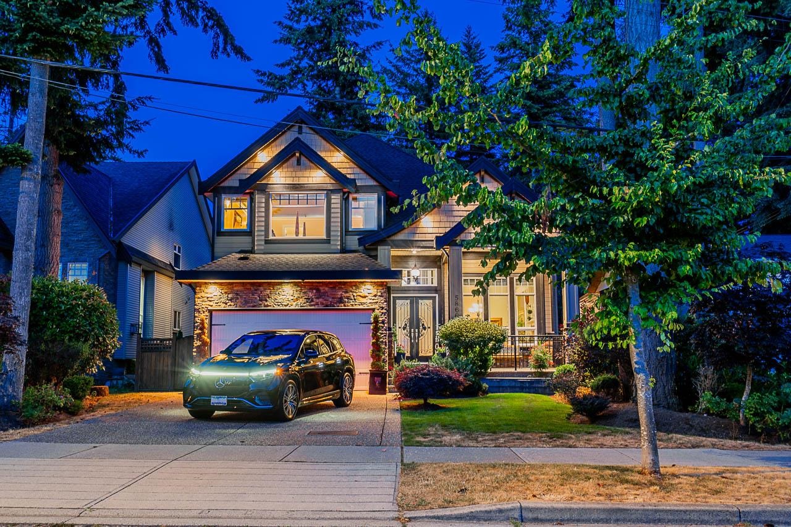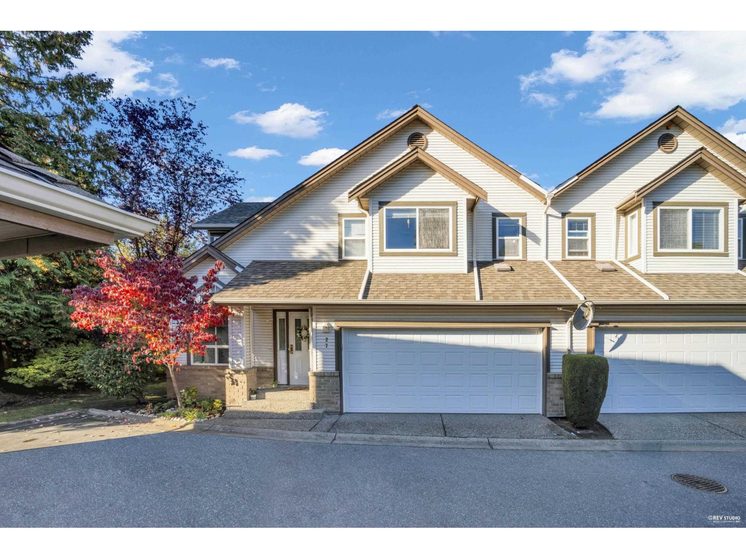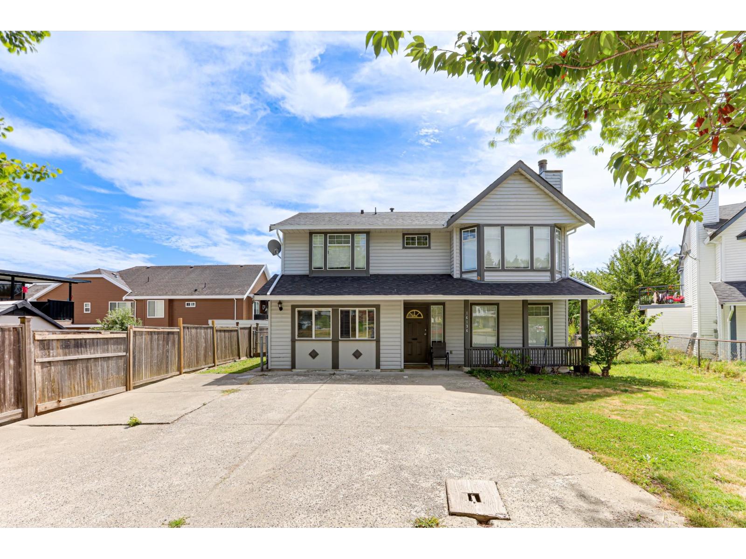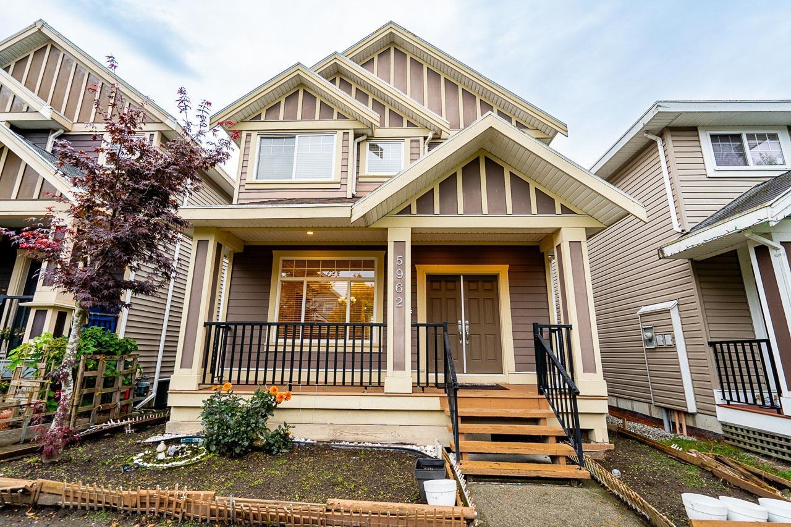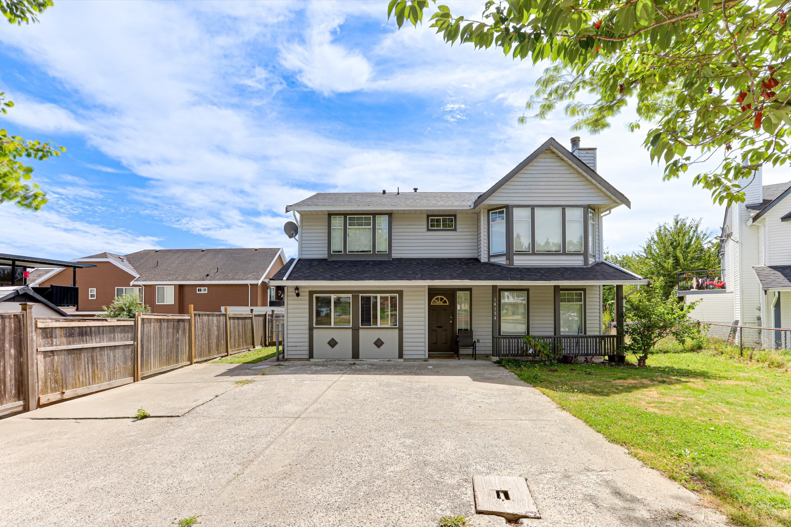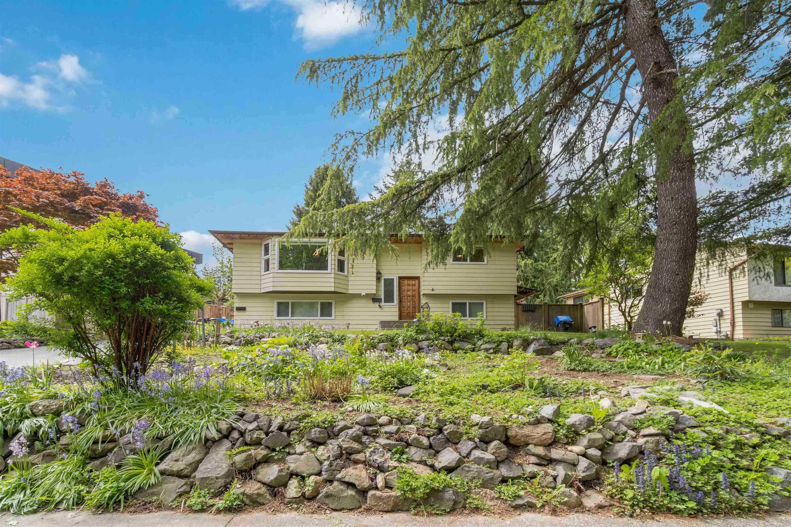
143 Street
143 Street
Highlights
Description
- Home value ($/Sqft)$677/Sqft
- Time on Houseful
- Property typeResidential
- StyleSplit entry
- Median school Score
- Year built1978
- Mortgage payment
INVESTOR/FIRST TIME HOME BUYERS, ALERT! Welcome to this rare opportunity in the heart of East Newton, nestled on a spacious 7,200 SF lot facing a peaceful Greenbelt--offering the perfect balance of privacy and central convenience. Just mins from schools, parks, shopping, coffee shops, and transit. The bright, renovated main level features open, sun-filled living space and lead to a sundeck overlooking a large, fully fenced backyard--ideal for summer BBQs, kids, or garden lovers. This property also features two self-contained basement suites (2bedroom + 1bedroom), each with a separate entrance. Attention! Under the new zoning regulations, the property is eligible for a duplex and 2 garden suites--offering exceptional redevelopment potential for the future. (Buyers to confirm with the city)
Home overview
- Heat source Forced air, natural gas
- Sewer/ septic Public sewer, sanitary sewer
- Construction materials
- Foundation
- Roof
- Fencing Fenced
- Parking desc
- # full baths 2
- # half baths 1
- # total bathrooms 3.0
- # of above grade bedrooms
- Appliances Washer/dryer, dishwasher, refrigerator, stove
- Area Bc
- Water source Public
- Zoning description Rf-g
- Lot dimensions 7201.0
- Lot size (acres) 0.17
- Basement information Finished, exterior entry
- Building size 2065.0
- Mls® # R3013507
- Property sub type Single family residence
- Status Active
- Tax year 2024
- Kitchen 4.039m X 3.404m
- Bedroom 3.683m X 3.175m
Level: Basement - Bedroom 3.734m X 3.073m
Level: Basement - Bedroom 3.226m X 3.251m
Level: Basement - Kitchen 4.978m X 3.251m
Level: Basement - Kitchen 3.531m X 3.124m
Level: Main - Living room 5.512m X 4.699m
Level: Main - Primary bedroom 3.683m X 3.124m
Level: Main - Bedroom 3.734m X 2.946m
Level: Main - Dining room 2.489m X 3.124m
Level: Main
- Listing type identifier Idx

$-3,731
/ Month

