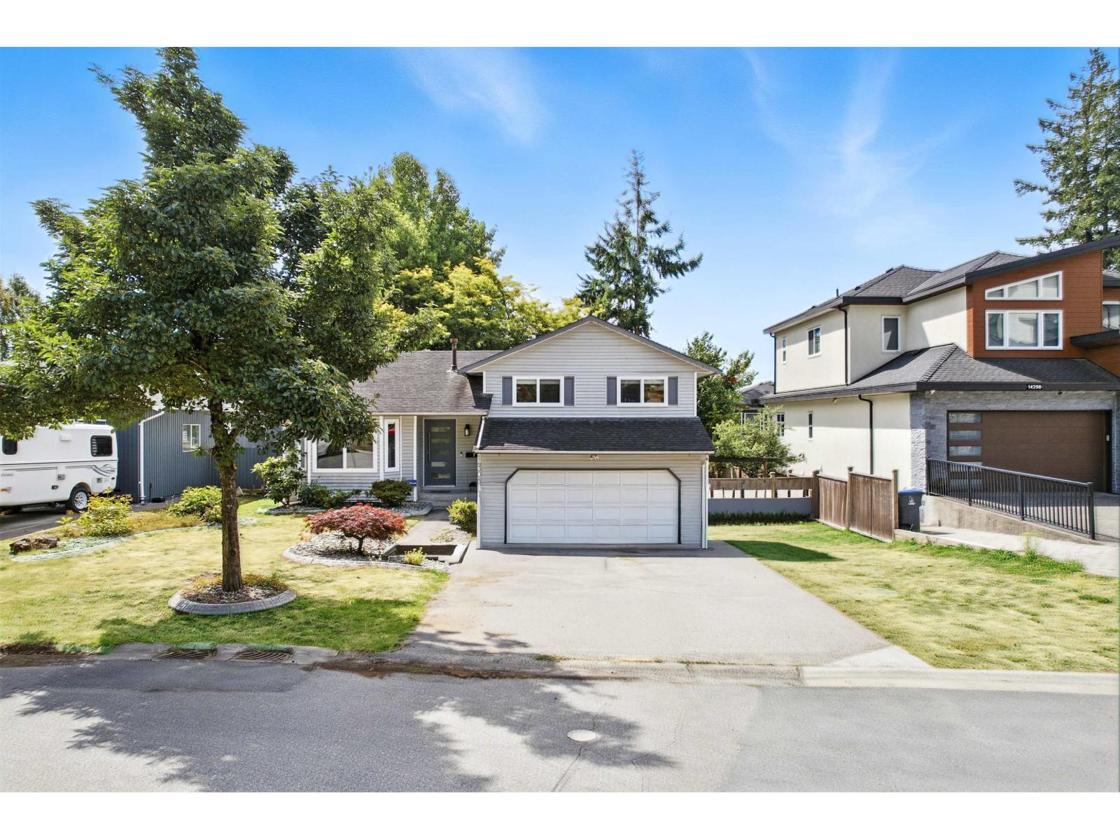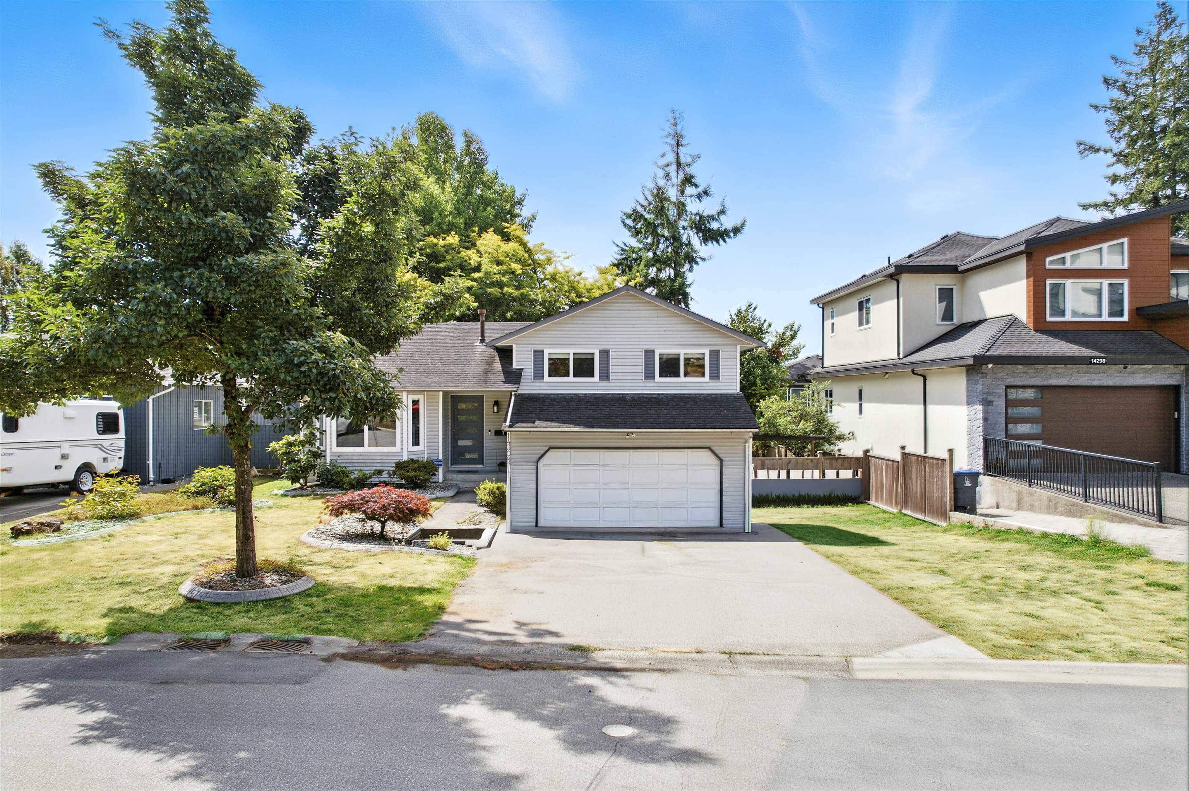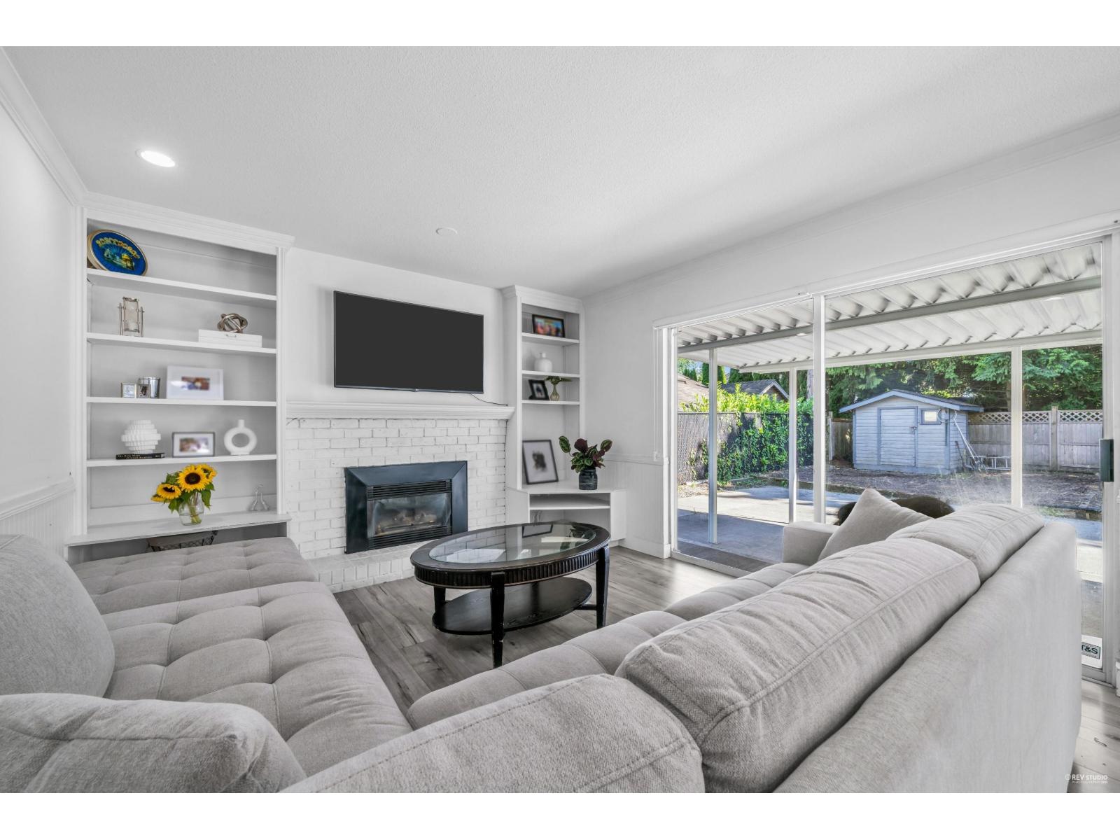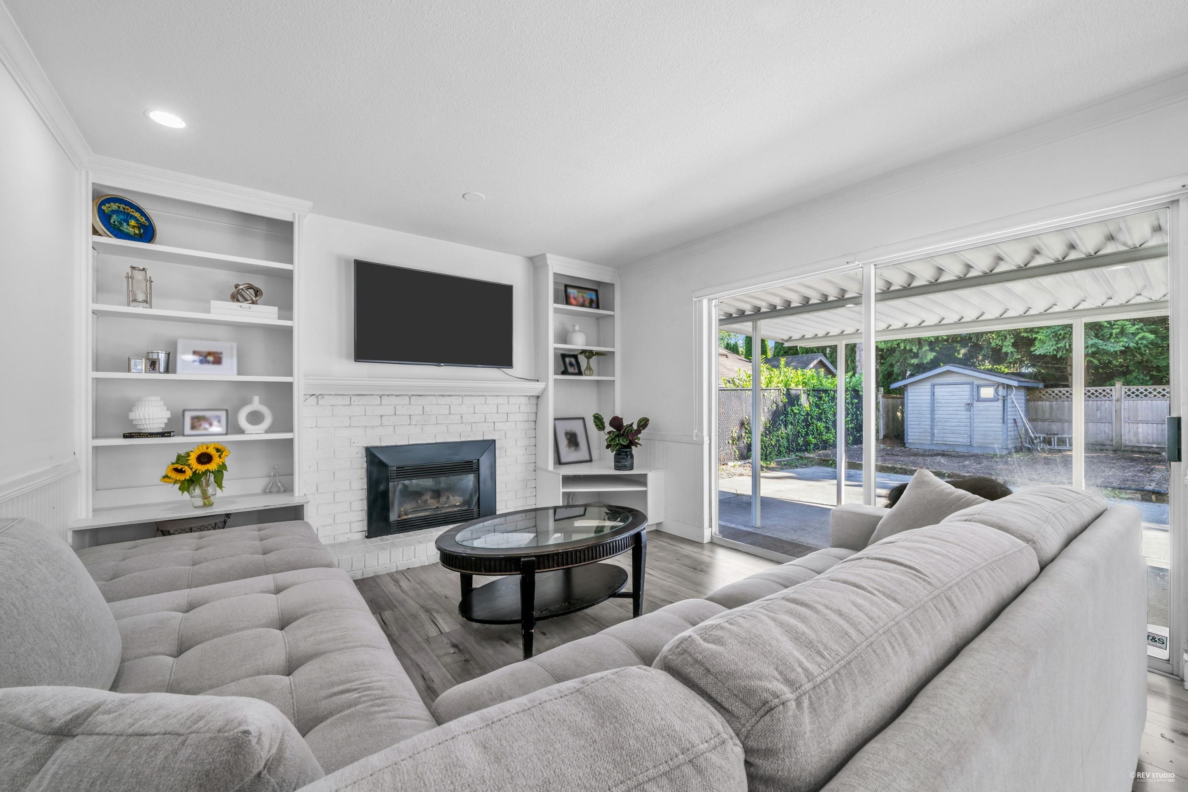- Houseful
- BC
- Surrey
- West Newton - Highway 10
- 29a Avenue
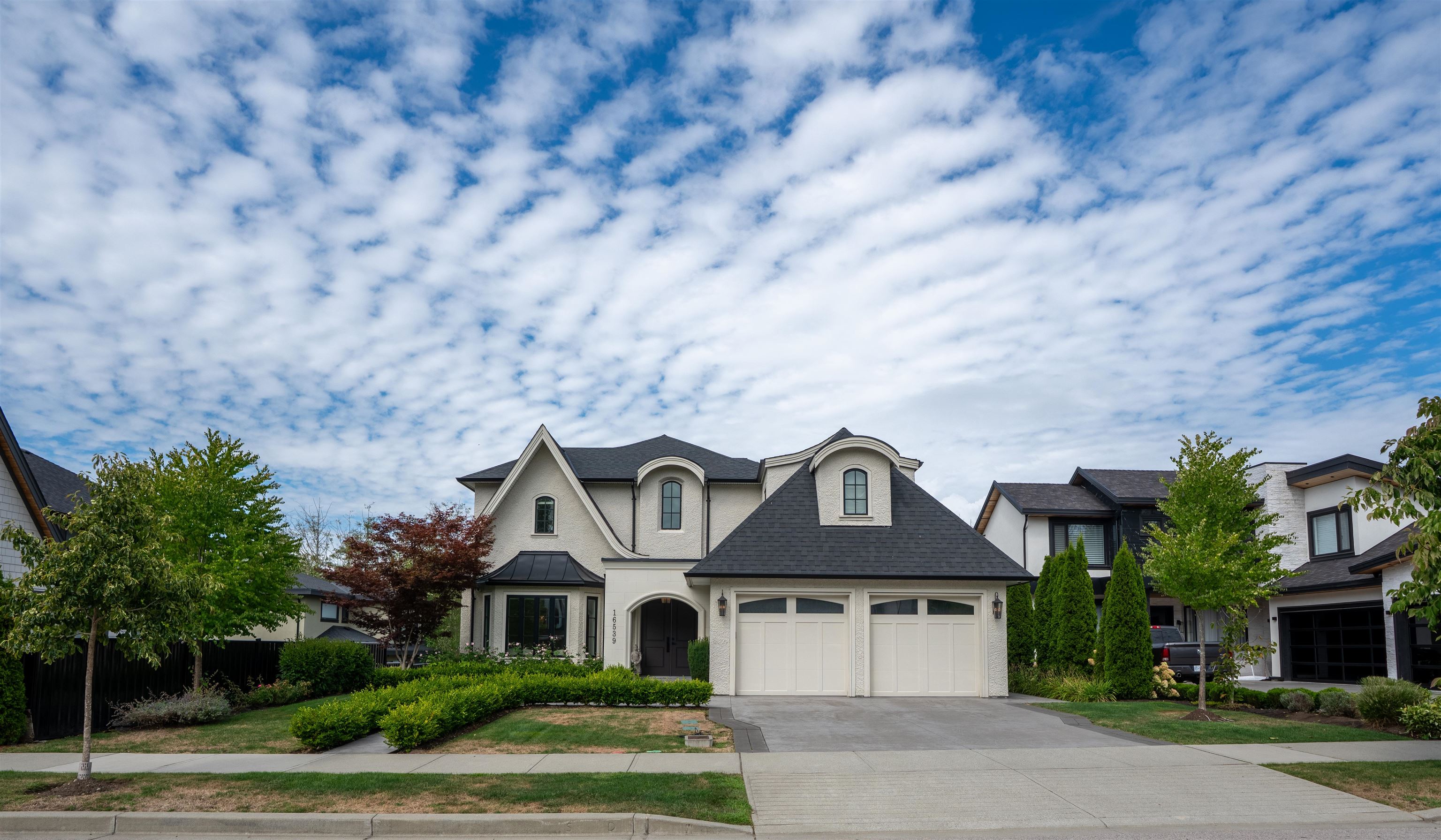
Highlights
Description
- Home value ($/Sqft)$686/Sqft
- Time on Houseful
- Property typeResidential
- Neighbourhood
- Median school Score
- Year built2021
- Mortgage payment
Luxurious EXECUTIVE DREAM HOME in prestigious MORGAN VIEW ESTATES! This custom built ENTERTAINERS DREAM HOME features 7 bed, 7 bath home on a 10,000 sqft lot showcases timeless French inspired design with crystal chandeliers, custom millwork & elegant details throughout. The open concept layout offers a chef inspired GOURMET KITCHEN w/ wok kitchen, family room, breakfast nook & formal living/dining. Main level includes bedroom w/ensuite; upstairs features 4 bedrooms all with ensuites; lower level offers 2 bedrooms, media room, wet bar, rec room with suite potential. Enjoy Central A/C, radiant heat & 3 outdoor spaces. Enjoy spending time with family in your spacious backyard. CENTRALLY LOCATED near Morgan Crossing shops, restaurants, golf courses & Southridge School. Easy access to Highway.
Home overview
- Heat source Radiant
- Sewer/ septic Public sewer, sanitary sewer, storm sewer
- Construction materials
- Foundation
- Roof
- # parking spaces 4
- Parking desc
- # full baths 6
- # half baths 1
- # total bathrooms 7.0
- # of above grade bedrooms
- Appliances Washer/dryer, dishwasher, refrigerator, stove
- Area Bc
- View No
- Water source Public
- Zoning description Rq
- Lot dimensions 10127.0
- Lot size (acres) 0.23
- Basement information Finished
- Building size 5394.0
- Mls® # R3041339
- Property sub type Single family residence
- Status Active
- Virtual tour
- Tax year 2024
- Bedroom 3.302m X 3.81m
Level: Above - Primary bedroom 4.166m X 4.369m
Level: Above - Bedroom 3.785m X 3.632m
Level: Above - Bedroom 3.404m X 3.632m
Level: Above - Media room 4.445m X 4.648m
Level: Basement - Recreation room 6.35m X 8.712m
Level: Basement - Bar room 2.21m X 2.565m
Level: Basement - Bedroom 4.089m X 4.826m
Level: Basement - Bedroom 3.759m X 3.759m
Level: Basement - Kitchen 6.045m X 3.023m
Level: Main - Dining room 4.293m X 5.004m
Level: Main - Eating area 1.956m X 3.023m
Level: Main - Bedroom 3.759m X 3.912m
Level: Main - Living room 4.953m X 5.563m
Level: Main - Wok kitchen 2.413m X 2.286m
Level: Main - Laundry 2.261m X 4.826m
Level: Main
- Listing type identifier Idx

$-9,867
/ Month





