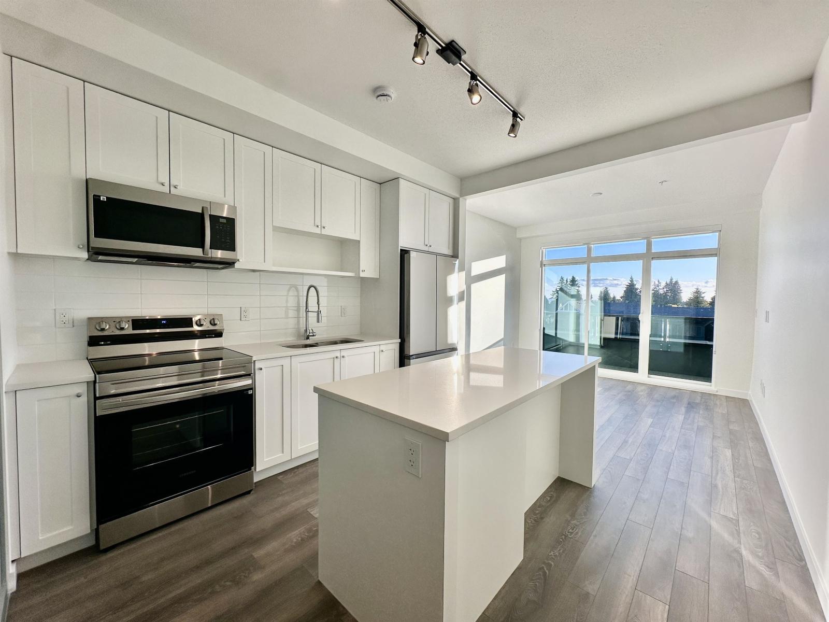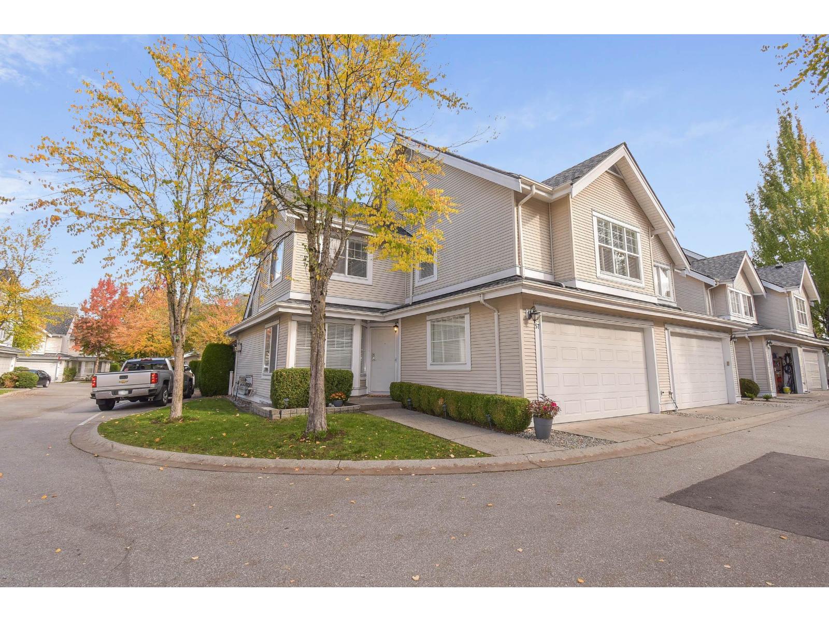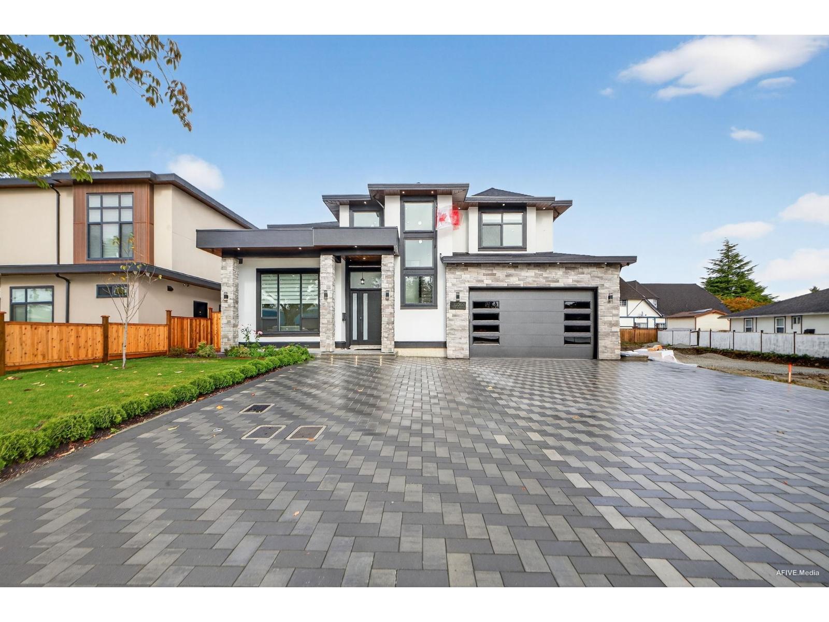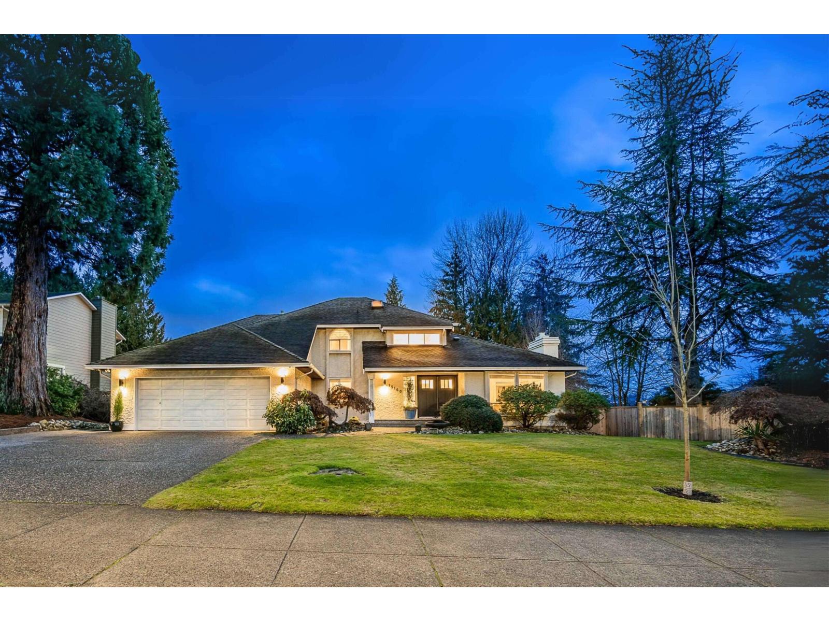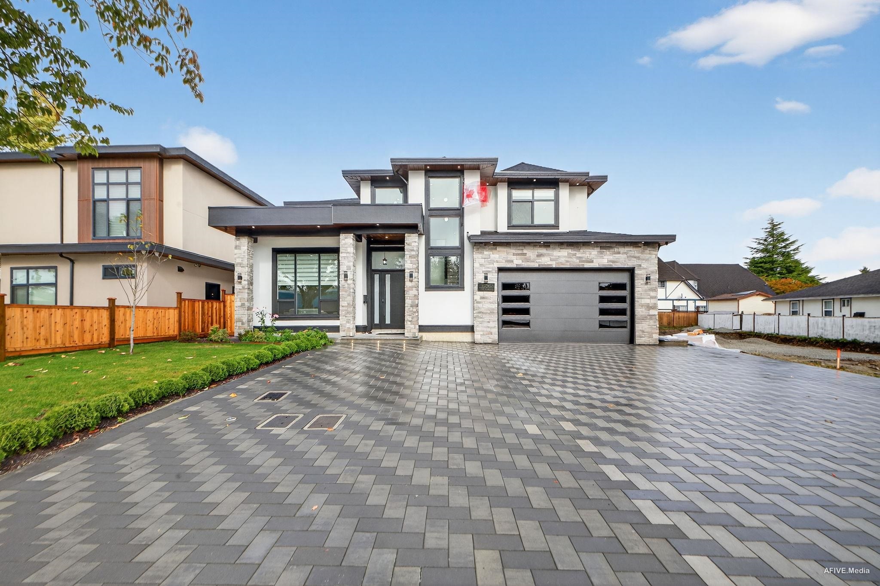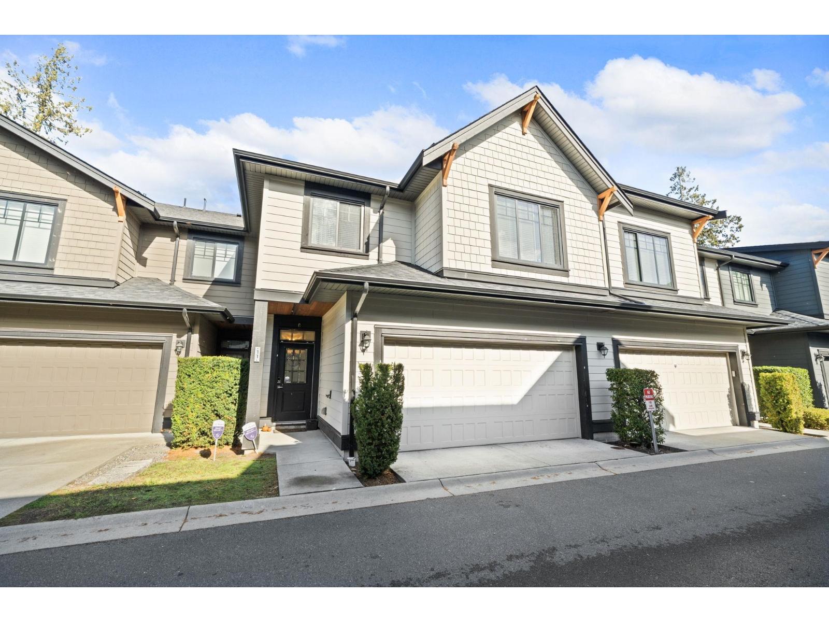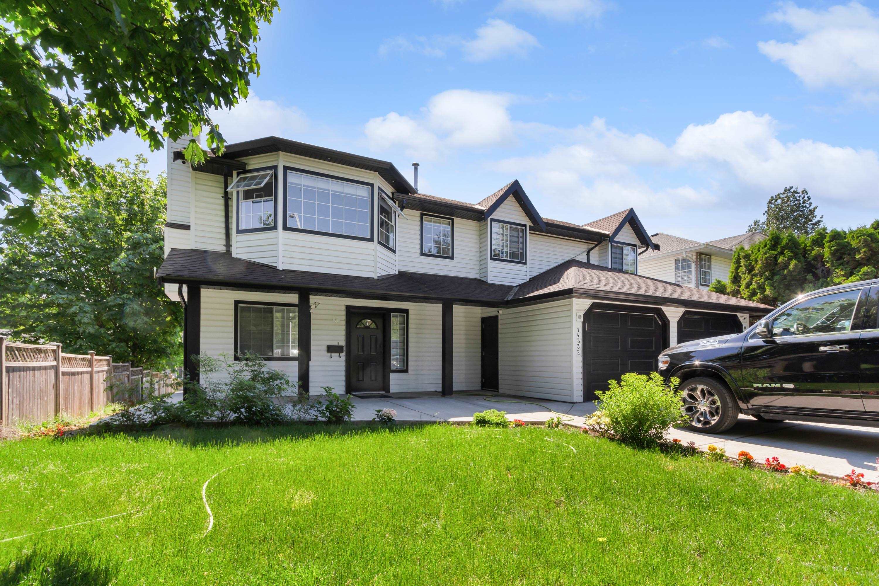
Highlights
Description
- Home value ($/Sqft)$532/Sqft
- Time on Houseful
- Property typeResidential
- Median school Score
- Year built1989
- Mortgage payment
Beautiful Renovated house on 7526 sq ft lot with good rental income .This home has 7 bedroom 4 full bath ,living ,dinning, family room & sundeck at back. Downstairs features with one bedroom for main house ,(2+1) suites as mortgage helper ,double garage with big backyard .House was been updated in 2020 with new kitchen,new countertops,new clauset organiser ,new lighting pots inside or outside ,new paint ,new dryway at front & many more .House was also been updated with new windows ,new furnace ,new heat pump & air conditioning in 2025 .Located within a 2 minute drive of Hyland Elementary & within 5 minutes of Sullivan Heights Secondary. Short walk to Hazelnut Meadows Park. Bus stop is just a block away.
MLS®#R3059644 updated 1 day ago.
Houseful checked MLS® for data 1 day ago.
Home overview
Amenities / Utilities
- Heat source Forced air
- Sewer/ septic Public sewer, sanitary sewer, storm sewer
Exterior
- Construction materials
- Foundation
- Roof
- # parking spaces 3
- Parking desc
Interior
- # full baths 4
- # total bathrooms 4.0
- # of above grade bedrooms
- Appliances Washer/dryer, dishwasher, refrigerator, stove
Location
- Area Bc
- View No
- Water source Public
- Zoning description Rf
Lot/ Land Details
- Lot dimensions 7526.0
Overview
- Lot size (acres) 0.17
- Basement information Finished
- Building size 2722.0
- Mls® # R3059644
- Property sub type Single family residence
- Status Active
- Tax year 2025
Rooms Information
metric
- Bedroom 3.048m X 3.048m
- Foyer 2.007m X 2.87m
- Kitchen 3.658m X 4.877m
- Bedroom 3.048m X 3.48m
- Bedroom 2.997m X 2.896m
- Kitchen 3.962m X 4.877m
- Bedroom 3.658m X 3.658m
- Primary bedroom 3.505m X 3.759m
Level: Above - Bedroom 2.769m X 3.073m
Level: Above - Bedroom 2.769m X 3.759m
Level: Above - Family room 4.877m X 4.267m
Level: Above - Living room 5.309m X 5.131m
Level: Above - Kitchen 2.946m X 4.267m
Level: Above - Dining room 2.946m X 2.718m
Level: Above
SOA_HOUSEKEEPING_ATTRS
- Listing type identifier Idx

Lock your rate with RBC pre-approval
Mortgage rate is for illustrative purposes only. Please check RBC.com/mortgages for the current mortgage rates
$-3,864
/ Month25 Years fixed, 20% down payment, % interest
$
$
$
%
$
%

Schedule a viewing
No obligation or purchase necessary, cancel at any time
Nearby Homes
Real estate & homes for sale nearby

