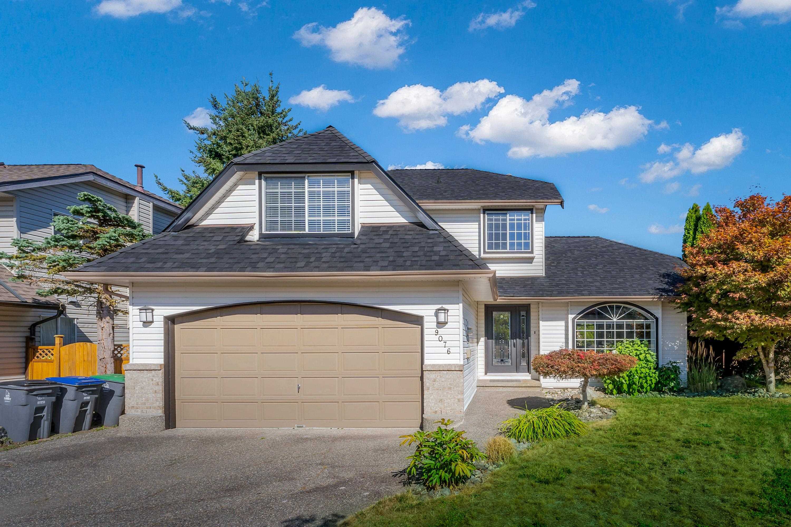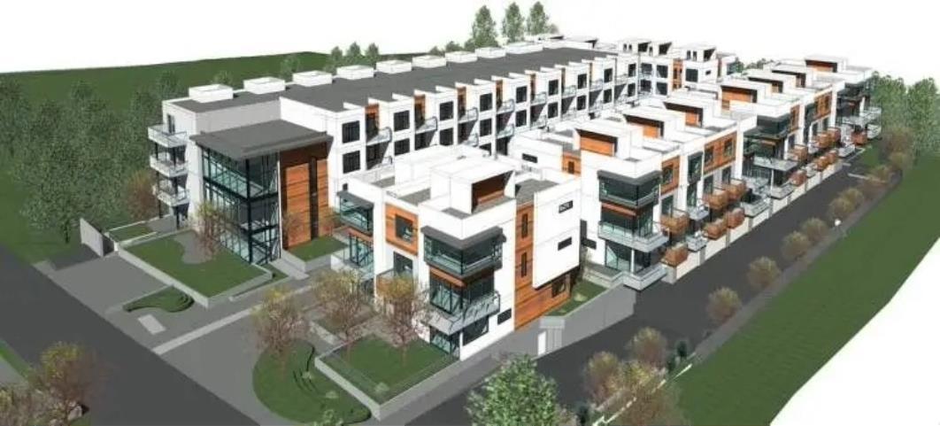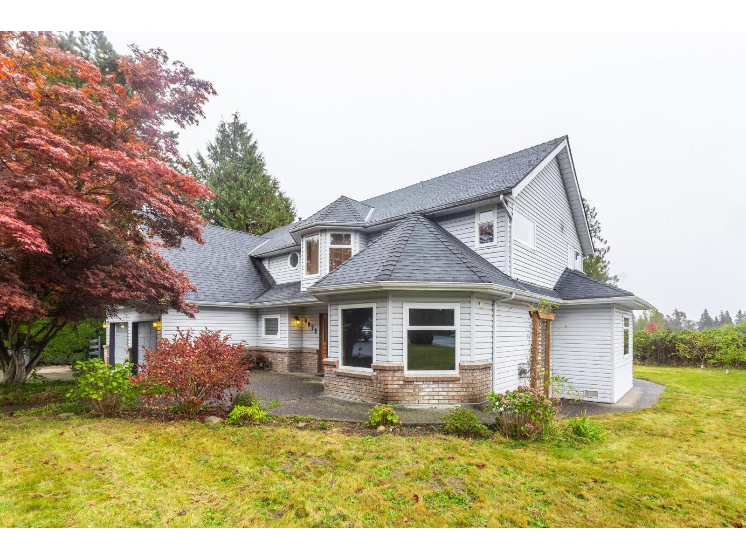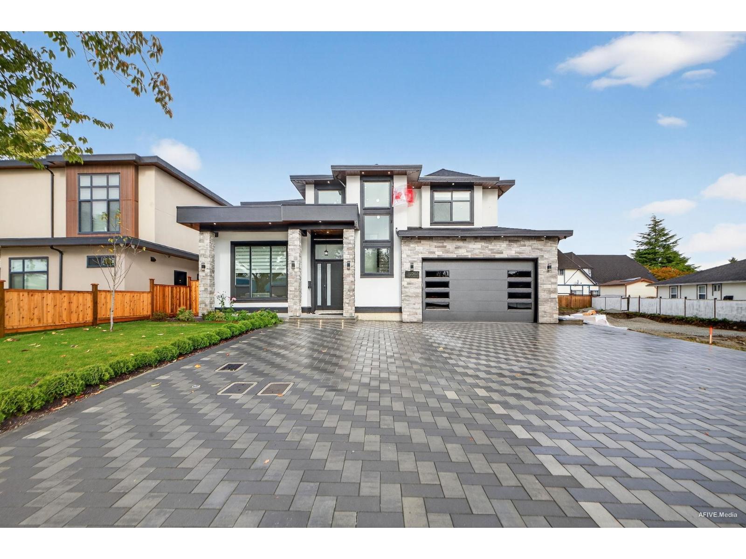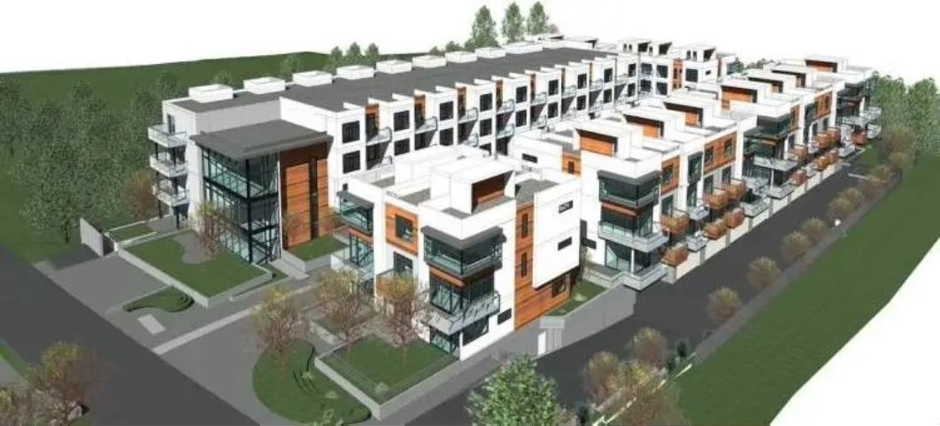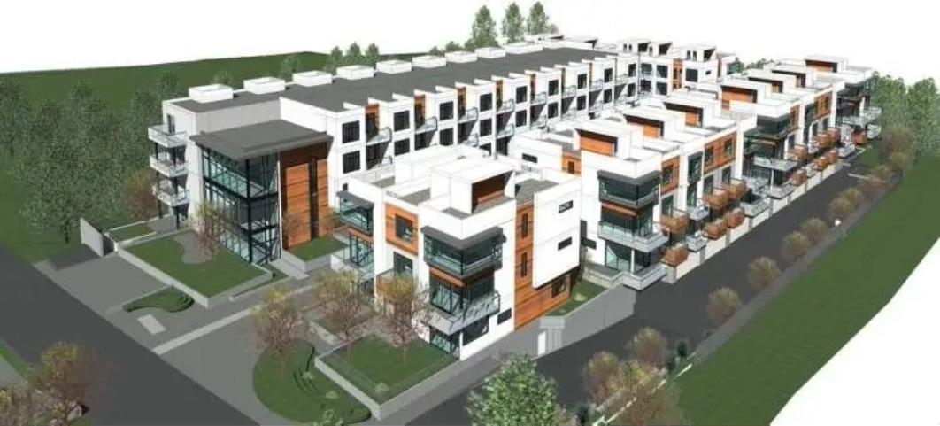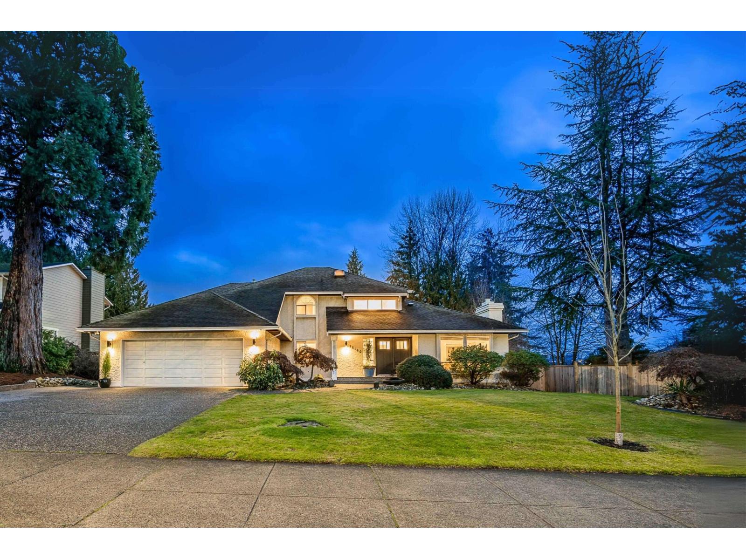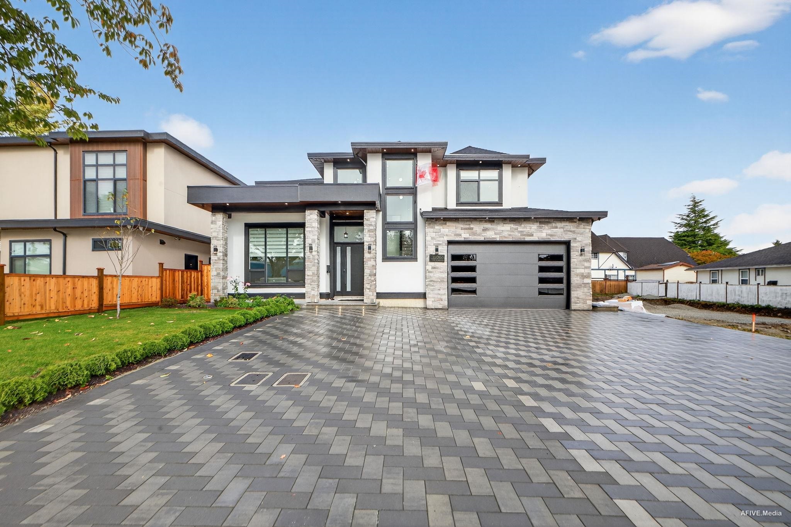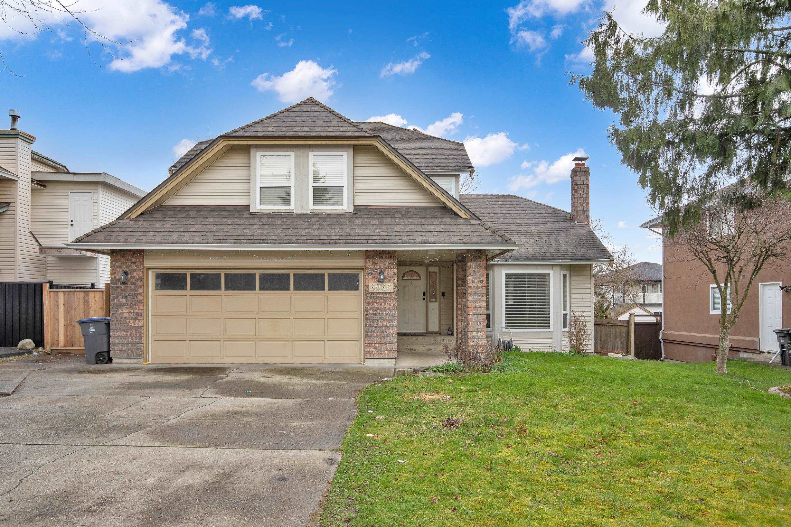
143a Street
143a Street
Highlights
Description
- Home value ($/Sqft)$592/Sqft
- Time on Houseful
- Property typeResidential
- CommunityIndependent Living, Shopping Nearby
- Median school Score
- Year built1990
- Mortgage payment
Nestled on a quiet no-through street, this move-in-ready two-storey home sits on a spacious 7,100+ sq ft lot with a back lane in the heart of Newton. Offering five bedrooms, three bathrooms, and a double garage, this home is perfect for families. The patio door opens to a 26x16 sundek, ideal for outdoor living. Upgrades include a renovated bathroom, new windows, roof, furnace (2025), hot water tank (2024), and a whole-house AC system (2025). Inside, you'll find oak spiral stairs, a large oak kitchen with an island, and extra parking for RVs. The fenced backyard offers back lane access, a mountain view from the bedroom, and in back yard. It is also just a 10-minute walk to Newton Exchange, elementary schools, daycare, parks, and a temple. Don't miss out—call today for a private show.
Home overview
- Heat source Baseboard, natural gas
- Sewer/ septic Public sewer, sanitary sewer, storm sewer
- Construction materials
- Foundation
- Roof
- Fencing Fenced
- # parking spaces 6
- Parking desc
- # full baths 2
- # half baths 1
- # total bathrooms 3.0
- # of above grade bedrooms
- Appliances Washer/dryer, dishwasher, refrigerator, stove
- Community Independent living, shopping nearby
- Area Bc
- View Yes
- Water source Public
- Zoning description R3
- Directions Ccc85d0f0d420929116a32b298a30a0b
- Lot dimensions 7102.0
- Lot size (acres) 0.16
- Basement information Crawl space, finished
- Building size 2279.0
- Mls® # R3051049
- Property sub type Single family residence
- Status Active
- Virtual tour
- Tax year 2025
- Primary bedroom 3.759m X 4.724m
Level: Above - Bedroom 3.048m X 2.896m
Level: Above - Bedroom 3.048m X 3.124m
Level: Above - Bedroom 4.369m X 4.826m
Level: Above - Walk-in closet 1.702m X 2.134m
Level: Above - Living room 5.08m X 3.861m
Level: Main - Eating area 2.794m X 3.023m
Level: Main - Family room 3.683m X 3.429m
Level: Main - Dining room 3.861m X 3.048m
Level: Main - Foyer 2.896m X 1.803m
Level: Main - Laundry 2.007m X 2.134m
Level: Main - Bedroom 3.124m X 3.048m
Level: Main - Kitchen 3.708m X 2.997m
Level: Main
- Listing type identifier Idx

$-3,597
/ Month



