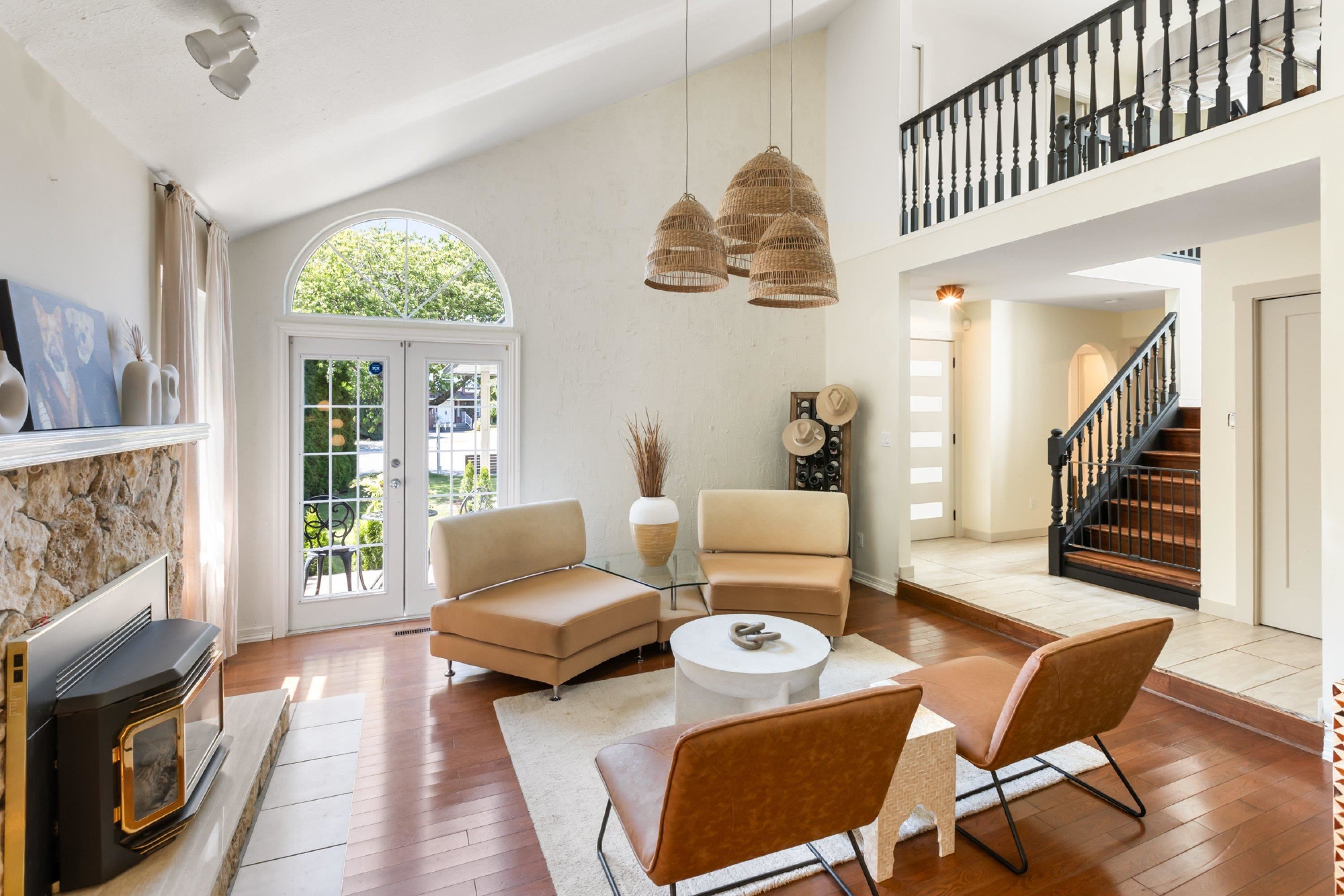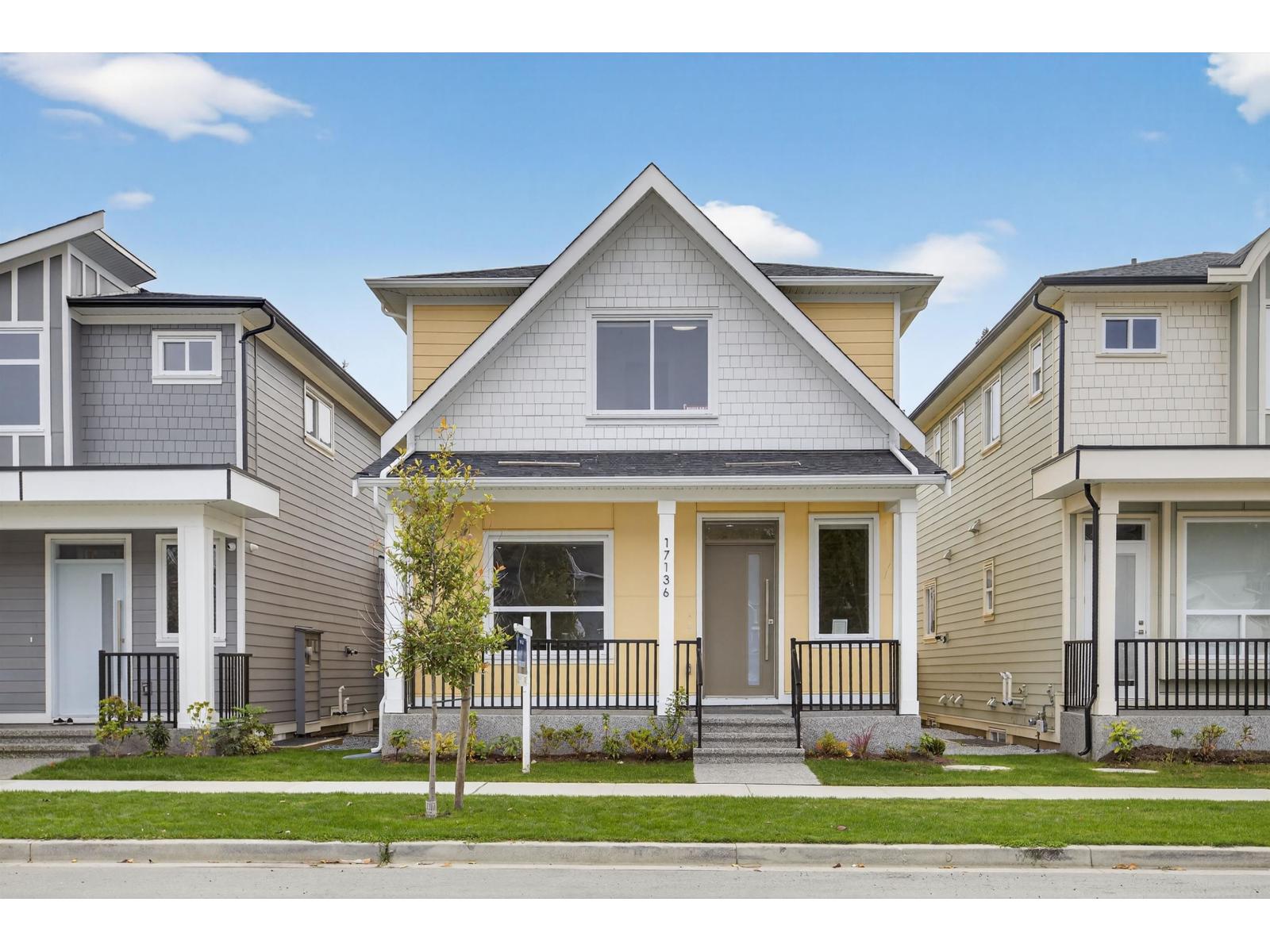
Highlights
Description
- Home value ($/Sqft)$675/Sqft
- Time on Houseful
- Property typeResidential
- CommunityShopping Nearby
- Median school Score
- Year built1987
- Mortgage payment
Tucked away in a quiet cul-de-sac in the heart of Sunnyside,this beautifully updated home sits on a spacious 8,100+ sq ft lot w/coveted southern exposure.Enjoy seasonal ocean views & cherry blossoms in the spring.This home features new batten board siding on the front exterior,hand-painted lime wash walls,Italian tile,vaulted ceilings in the living room & a versatile office or 4th bedroom on the main floor.The kitchen is designed by Dream Kitchens w/high-end textured quartz countertops & professional-grade stainless steel appliances.The open-concept family room flows effortlessly into the private, sun-soaked backyard complete w/ newly added gazebo, making it a great space for entertaining. Upstairs there are 3 generous bedrooms including a luxurious spa inspired ensuite off the primary.
Home overview
- Heat source Forced air
- Sewer/ septic Public sewer, sanitary sewer, storm sewer
- Construction materials
- Foundation
- Roof
- Fencing Fenced
- # parking spaces 4
- Parking desc
- # full baths 2
- # half baths 1
- # total bathrooms 3.0
- # of above grade bedrooms
- Appliances Washer/dryer, dishwasher, refrigerator, stove, microwave
- Community Shopping nearby
- Area Bc
- View Yes
- Water source Public
- Zoning description Rs
- Lot dimensions 8180.0
- Lot size (acres) 0.19
- Basement information Crawl space
- Building size 2371.0
- Mls® # R3059509
- Property sub type Single family residence
- Status Active
- Virtual tour
- Tax year 2025
- Bedroom 3.835m X 3.277m
Level: Above - Wok kitchen 1.676m X 1.88m
Level: Above - Bedroom 3.835m X 3.124m
Level: Above - Primary bedroom 4.343m X 4.521m
Level: Above - Bedroom 3.073m X 2.794m
Level: Main - Living room 4.318m X 4.597m
Level: Main - Eating area 3.835m X 2.21m
Level: Main - Kitchen 3.404m X 5.817m
Level: Main - Foyer 1.295m X 1.727m
Level: Main - Laundry 1.854m X 2.667m
Level: Main - Family room 4.343m X 3.353m
Level: Main
- Listing type identifier Idx

$-4,267
/ Month









