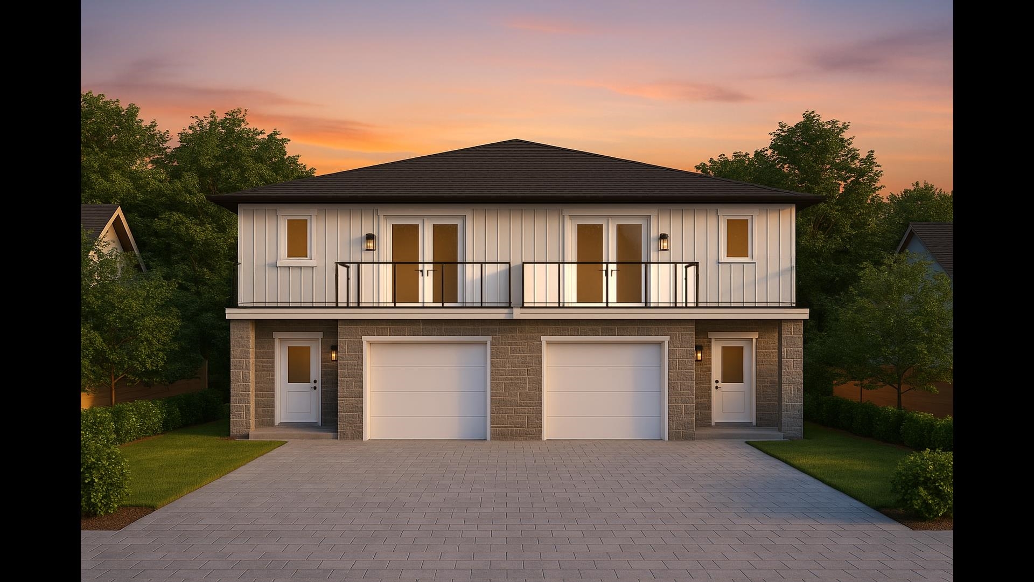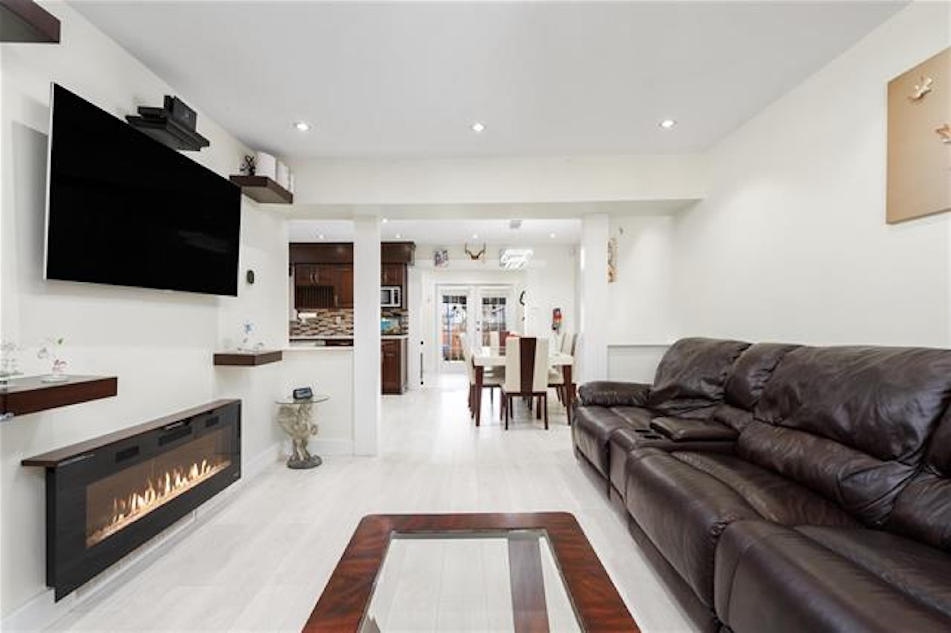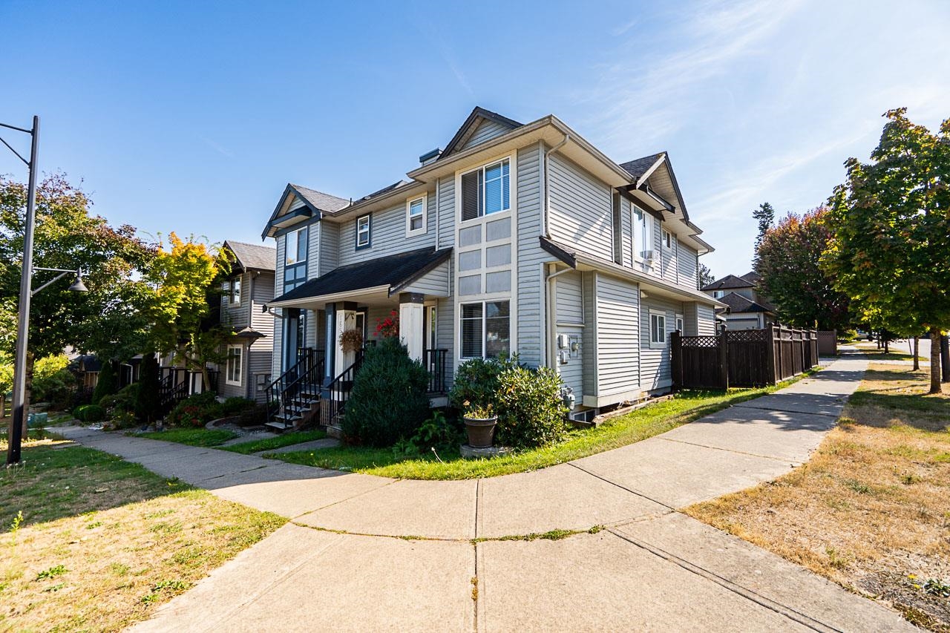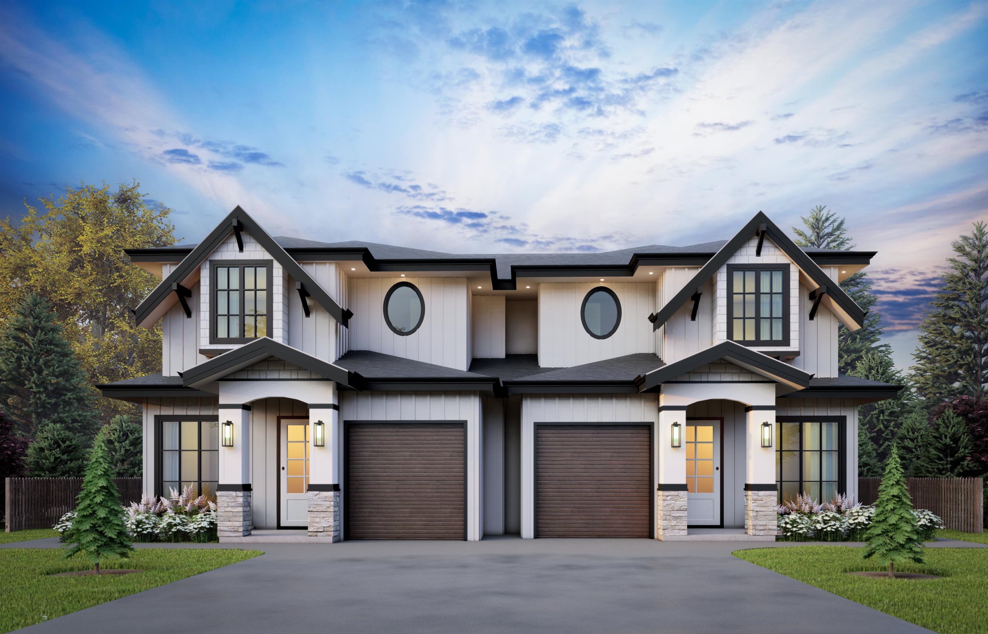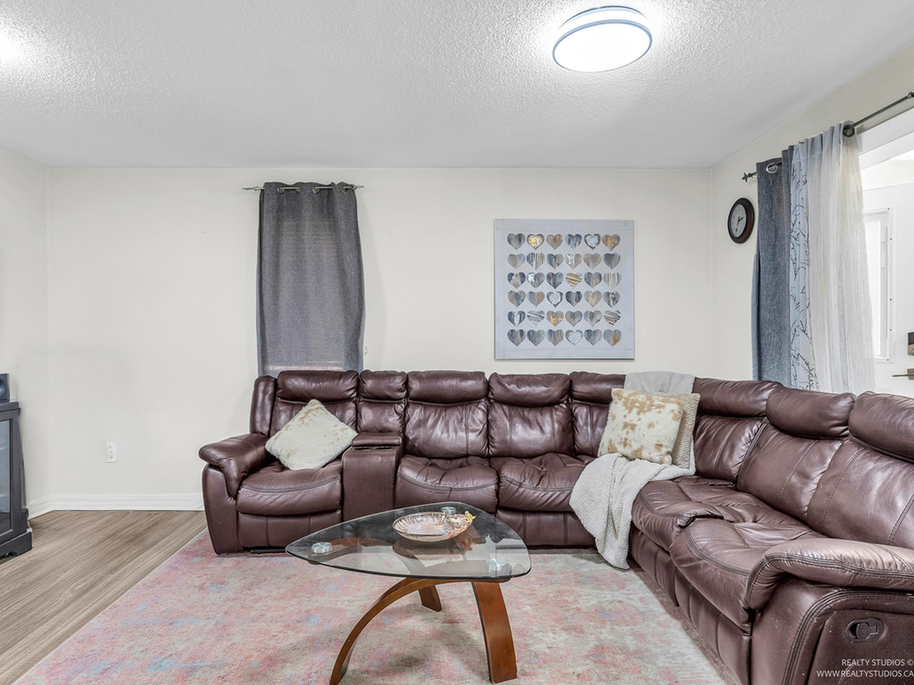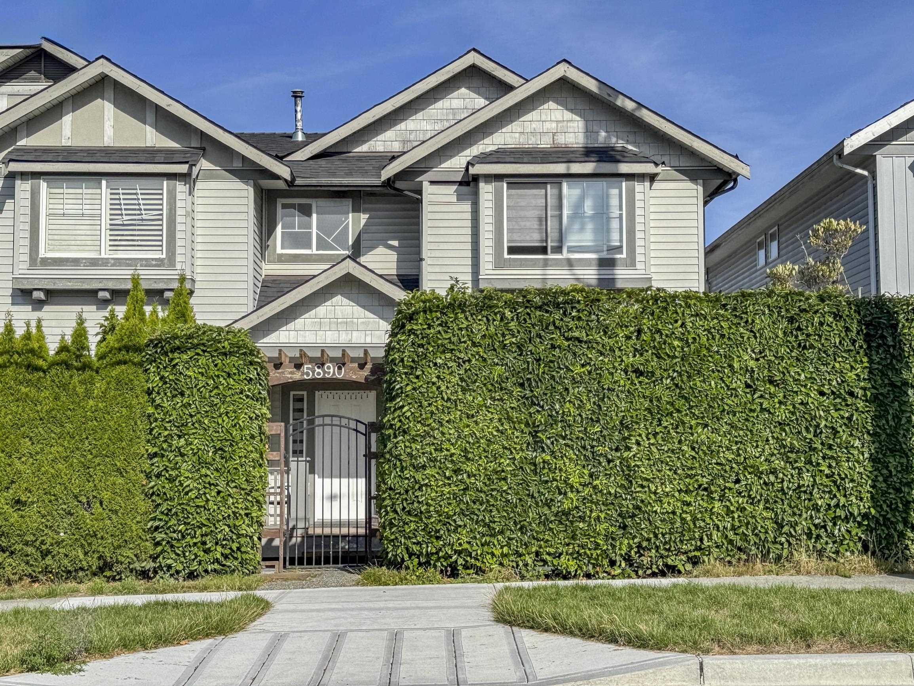Select your Favourite features
- Houseful
- BC
- Surrey
- East Newton South
- 144 Street
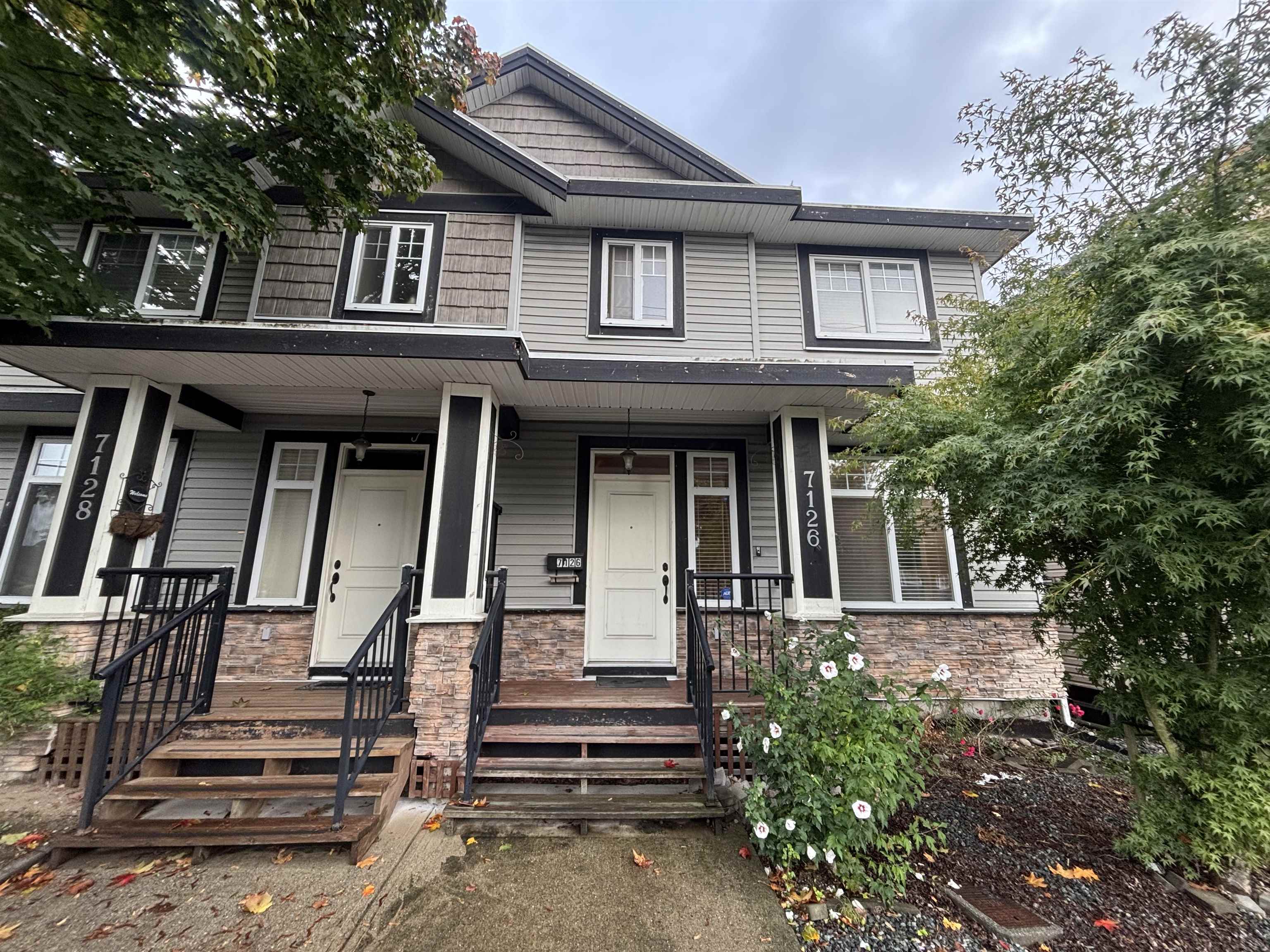
Highlights
Description
- Home value ($/Sqft)$449/Sqft
- Time on Houseful
- Property typeResidential
- Neighbourhood
- Median school Score
- Year built2009
- Mortgage payment
LOCATION! Welcome to this well-maintained 5-bedroom, 4-bathroom home offering spacious and functional living in a prime area. The main floor features a bright living and dining area, a comfortable family room, and a maple kitchen with granite countertops and stainless steel appliances. Upstairs offers a generous primary suite with a walk-in closet and ensuite, along with two additional bedrooms. The lower level includes a fully self-contained 2-bedroom suite with a separate entrance — perfect as a mortgage helper or for extended family. Conveniently located steps from transit, parks, schools, and all amenities. Don’t miss on this opportunity!
MLS®#R3056032 updated 5 hours ago.
Houseful checked MLS® for data 5 hours ago.
Home overview
Amenities / Utilities
- Heat source Baseboard, hot water, natural gas
- Sewer/ septic Public sewer, sanitary sewer, storm sewer
Exterior
- Construction materials
- Foundation
- Roof
- # parking spaces 2
- Parking desc
Interior
- # full baths 3
- # half baths 1
- # total bathrooms 4.0
- # of above grade bedrooms
Location
- Area Bc
- Water source Public
- Zoning description R6
Overview
- Basement information Finished
- Building size 2226.0
- Mls® # R3056032
- Property sub type Duplex
- Status Active
- Tax year 2025
Rooms Information
metric
- Bedroom 2.845m X 2.997m
Level: Above - Walk-in closet 1.524m X 1.676m
Level: Above - Primary bedroom 4.115m X 4.42m
Level: Above - Bedroom 2.997m X 3.048m
Level: Above - Living room 3.759m X 5.588m
Level: Basement - Bedroom 2.743m X 3.048m
Level: Basement - Bedroom 2.896m X 3.048m
Level: Basement - Family room 3.658m X 5.791m
Level: Main - Kitchen 2.997m X 3.048m
Level: Main - Foyer 1.626m X 1.829m
Level: Main - Living room 4.064m X 4.674m
Level: Main - Dining room 1.829m X 2.743m
Level: Main
SOA_HOUSEKEEPING_ATTRS
- Listing type identifier Idx

Lock your rate with RBC pre-approval
Mortgage rate is for illustrative purposes only. Please check RBC.com/mortgages for the current mortgage rates
$-2,667
/ Month25 Years fixed, 20% down payment, % interest
$
$
$
%
$
%

Schedule a viewing
No obligation or purchase necessary, cancel at any time
Nearby Homes
Real estate & homes for sale nearby

