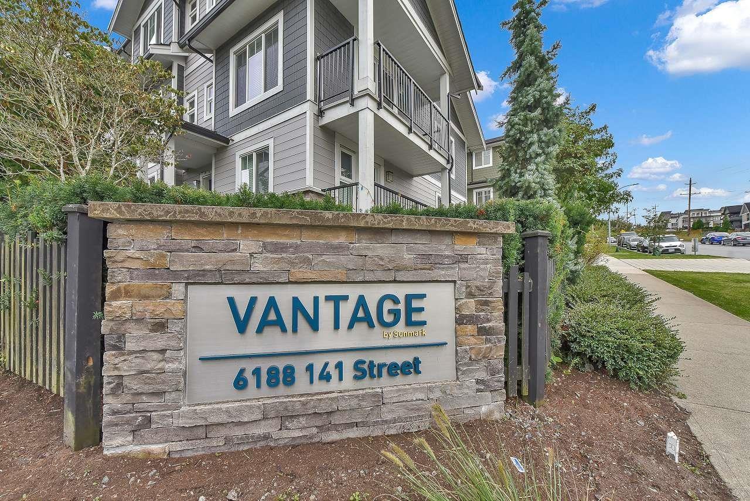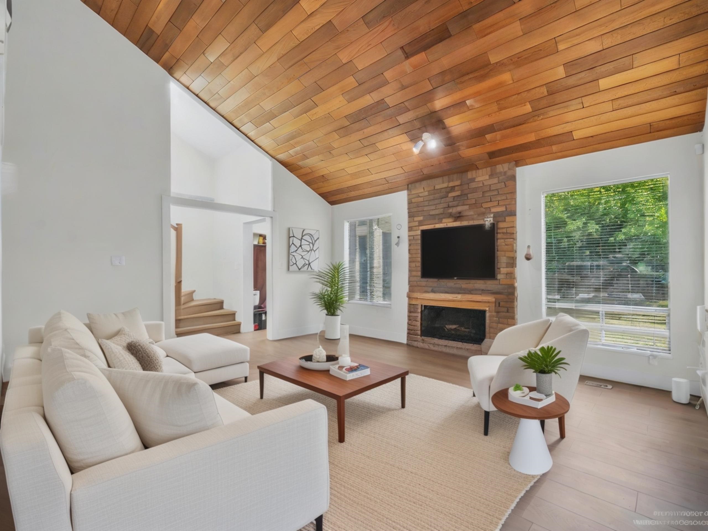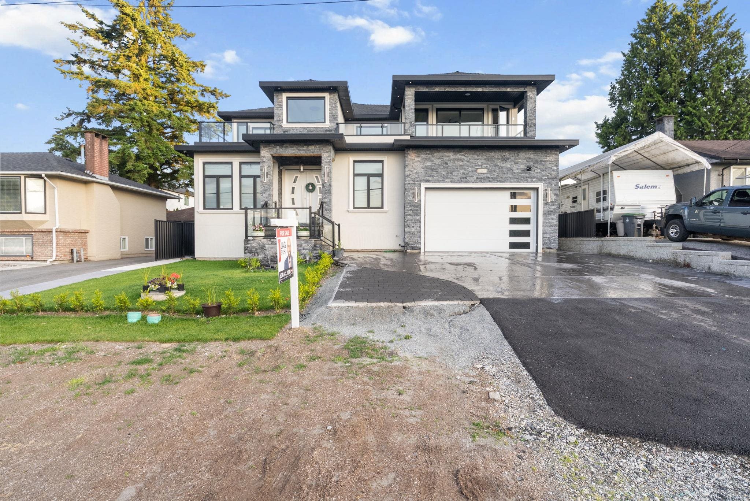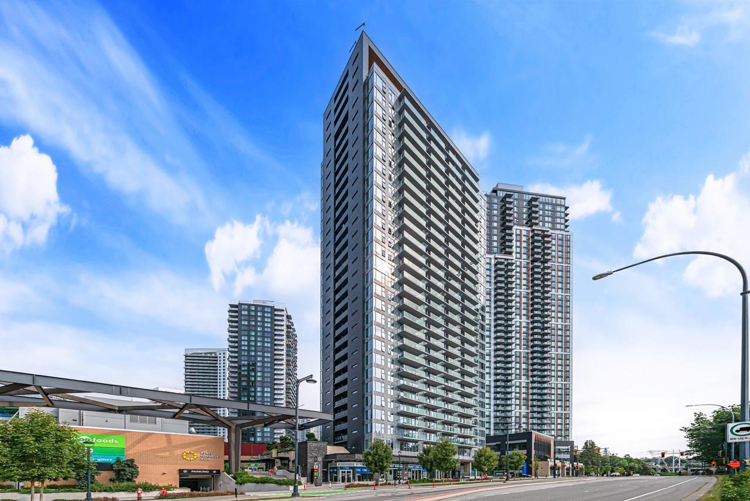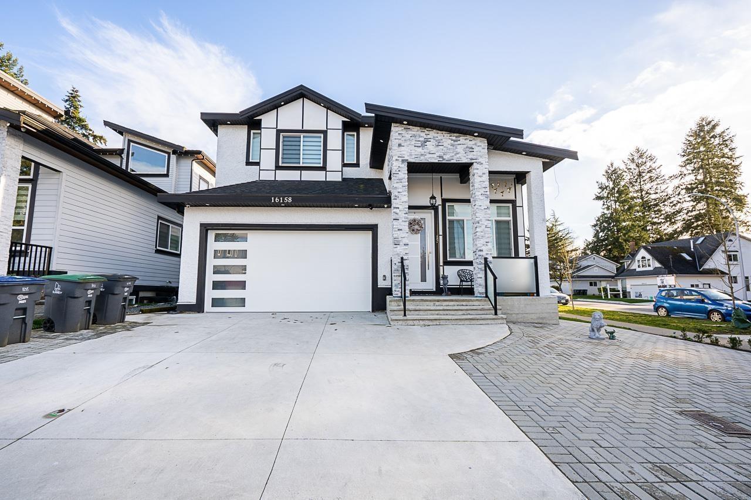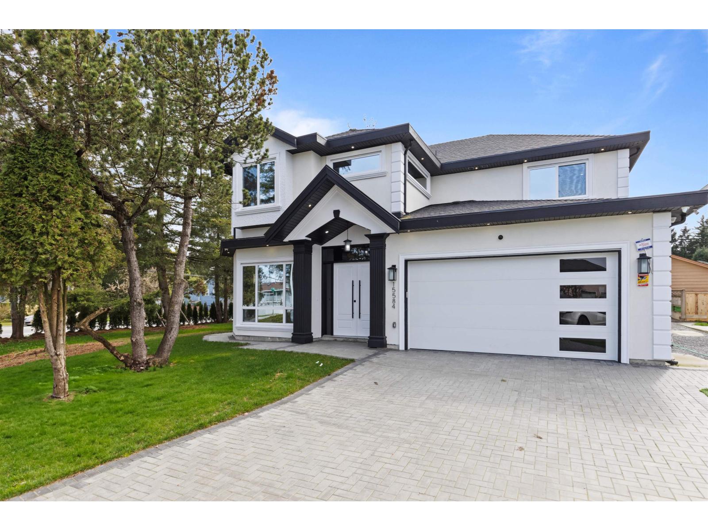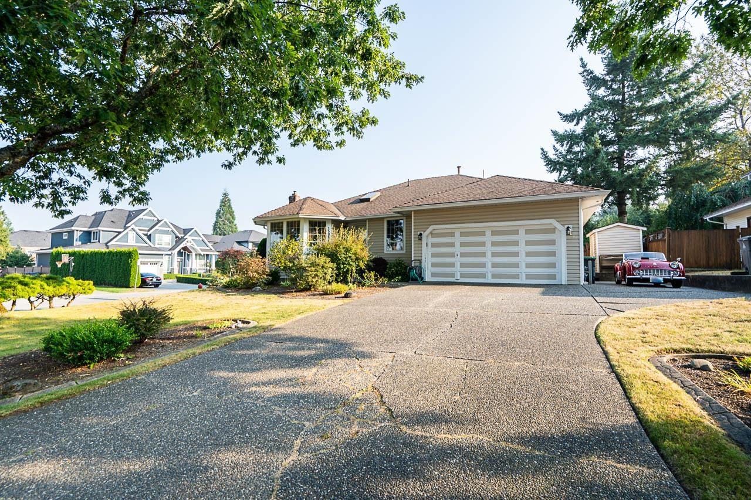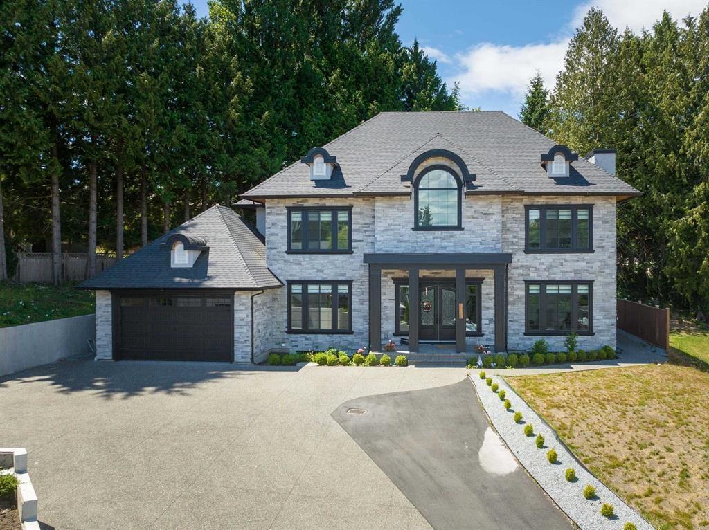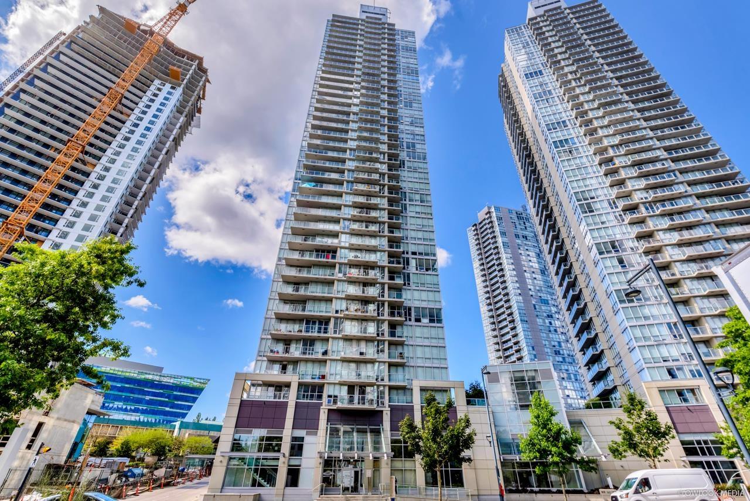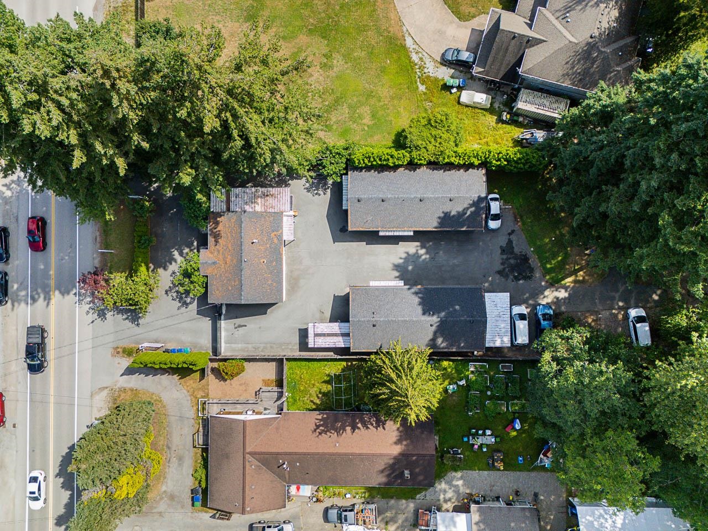
Highlights
Description
- Home value ($/Sqft)$1,256/Sqft
- Time on Houseful
- Property typeResidential
- Median school Score
- Year built1953
- Mortgage payment
Welcome to this unique and spacious 5-bedroom, 2-bathroom home nestled on an expansive 25,000 sq ft lot in Surrey, B.C. This exceptional property offers endless potential for families, investors, or anyone looking for space and versatility. The main house features a classic layout with five spacious bedrooms, two bathrooms, and walk-out basement potential—perfect for a future suite or entertainment space. In the rear, you'll find TWO fully detached coach houses, each offering three bedrooms for extended family, rental income, or guest use. One coach home also includes its own workshop, ideal for hobbyists, trades, or extra storage. Whether you're looking to live, rent, or develop, this one-of-a-kind property is a true gem with room to grow!
Home overview
- Heat source Forced air, natural gas
- Sewer/ septic Public sewer, sanitary sewer, storm sewer
- Construction materials
- Foundation
- Roof
- Parking desc
- # full baths 8
- # total bathrooms 8.0
- # of above grade bedrooms
- Appliances Washer/dryer, dishwasher, refrigerator, stove
- Area Bc
- View Yes
- Water source Public
- Zoning description R3
- Lot dimensions 25480.0
- Lot size (acres) 0.58
- Basement information Finished
- Building size 1950.0
- Mls® # R3029273
- Property sub type Single family residence
- Status Active
- Tax year 2024
- Living room 4.267m X 4.877m
- Bedroom 3.124m X 3.023m
- Foyer 1.219m X 2.134m
- Living room 4.267m X 4.877m
- Workshop 3.556m X 2.997m
- Bedroom 3.48m X 3.2m
- Bedroom 3.505m X 3.353m
- Foyer 2.896m X 2.591m
- Bedroom 3.505m X 3.353m
- Bedroom 3.353m X 3.404m
- Kitchen 2.489m X 5.766m
- Bedroom 3.251m X 3.023m
- Kitchen 1.854m X 2.159m
- Primary bedroom 3.505m X 2.591m
- Kitchen 3.175m X 3.607m
- Primary bedroom 3.175m X 3.302m
- Den 2.718m X 2.997m
- Bedroom 3.226m X 2.743m
Level: Basement - Living room 4.496m X 3.15m
Level: Basement - Bedroom 3.658m X 2.743m
Level: Basement - Kitchen 3.226m X 2.438m
Level: Basement - Bedroom 3.2m X 3.15m
Level: Main - Living room 5.232m X 4.013m
Level: Main - Bedroom 3.581m X 3.124m
Level: Main - Dining room 2.134m X 3.15m
Level: Main - Kitchen 3.2m X 3.15m
Level: Main - Bedroom 2.743m X 2.743m
Level: Main
- Listing type identifier Idx

$-6,531
/ Month

