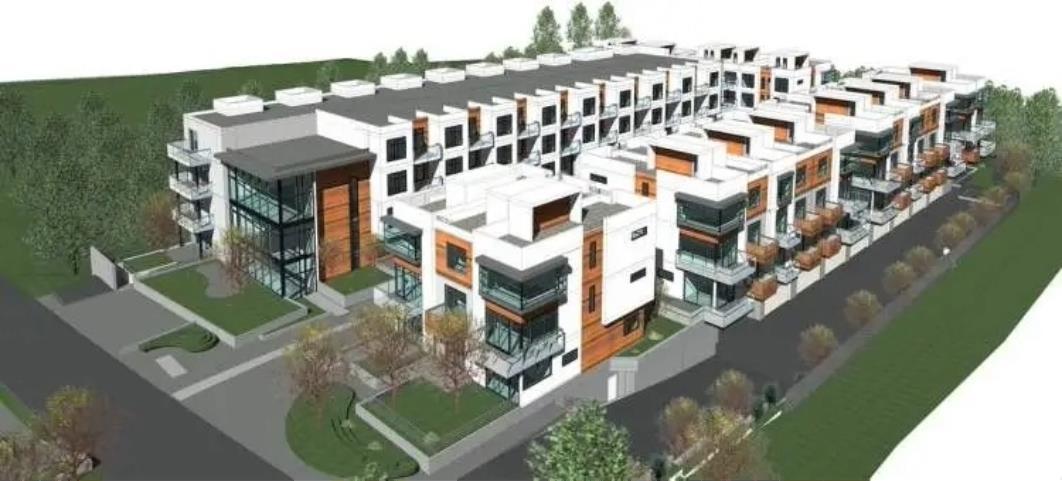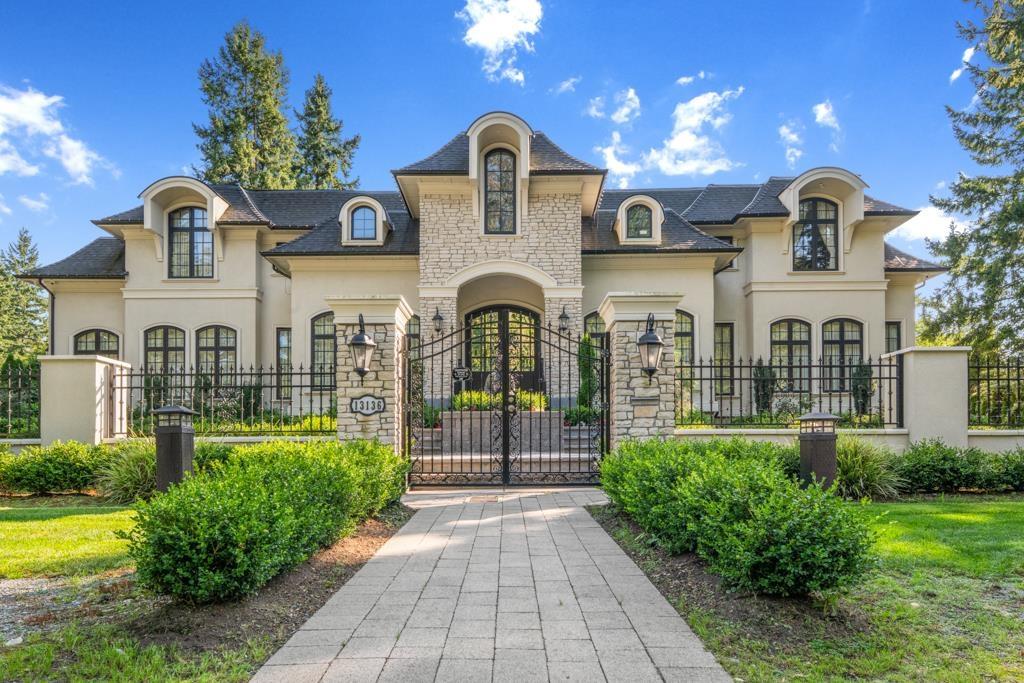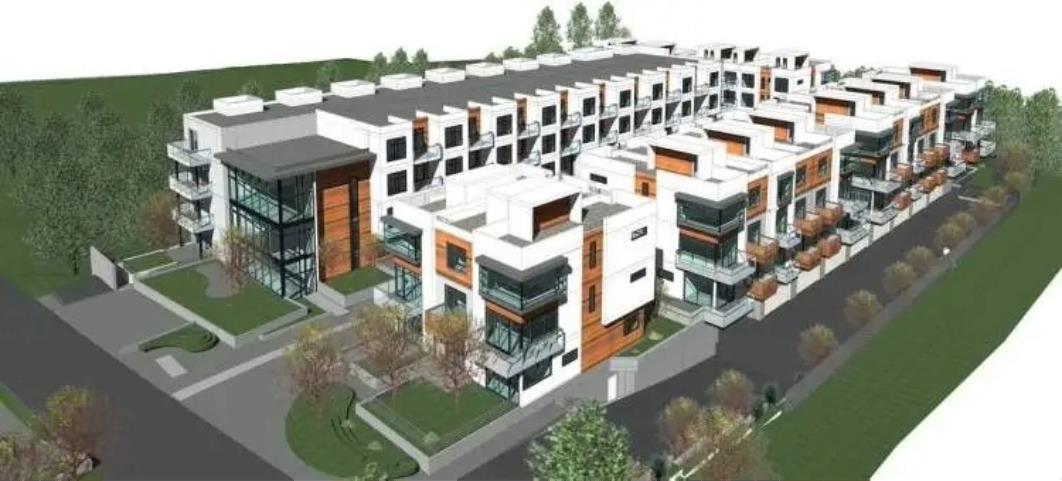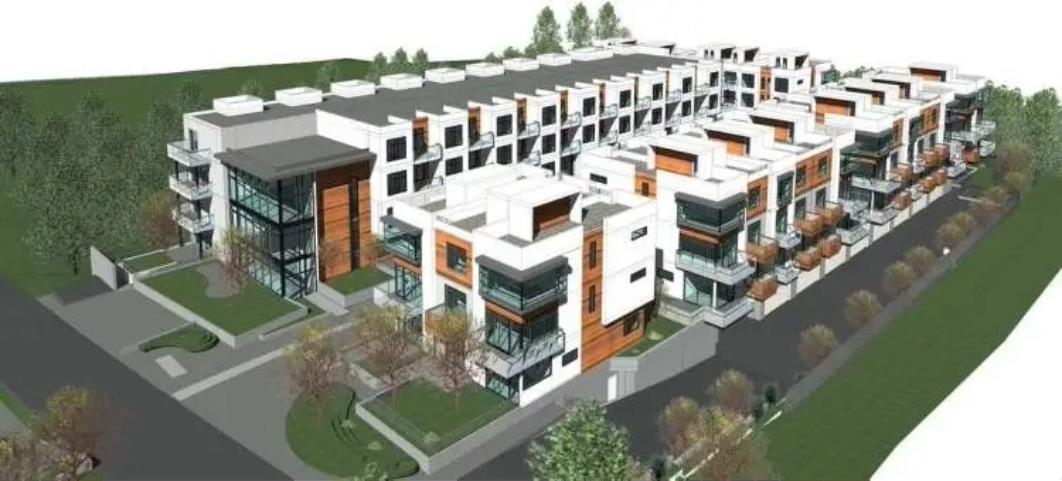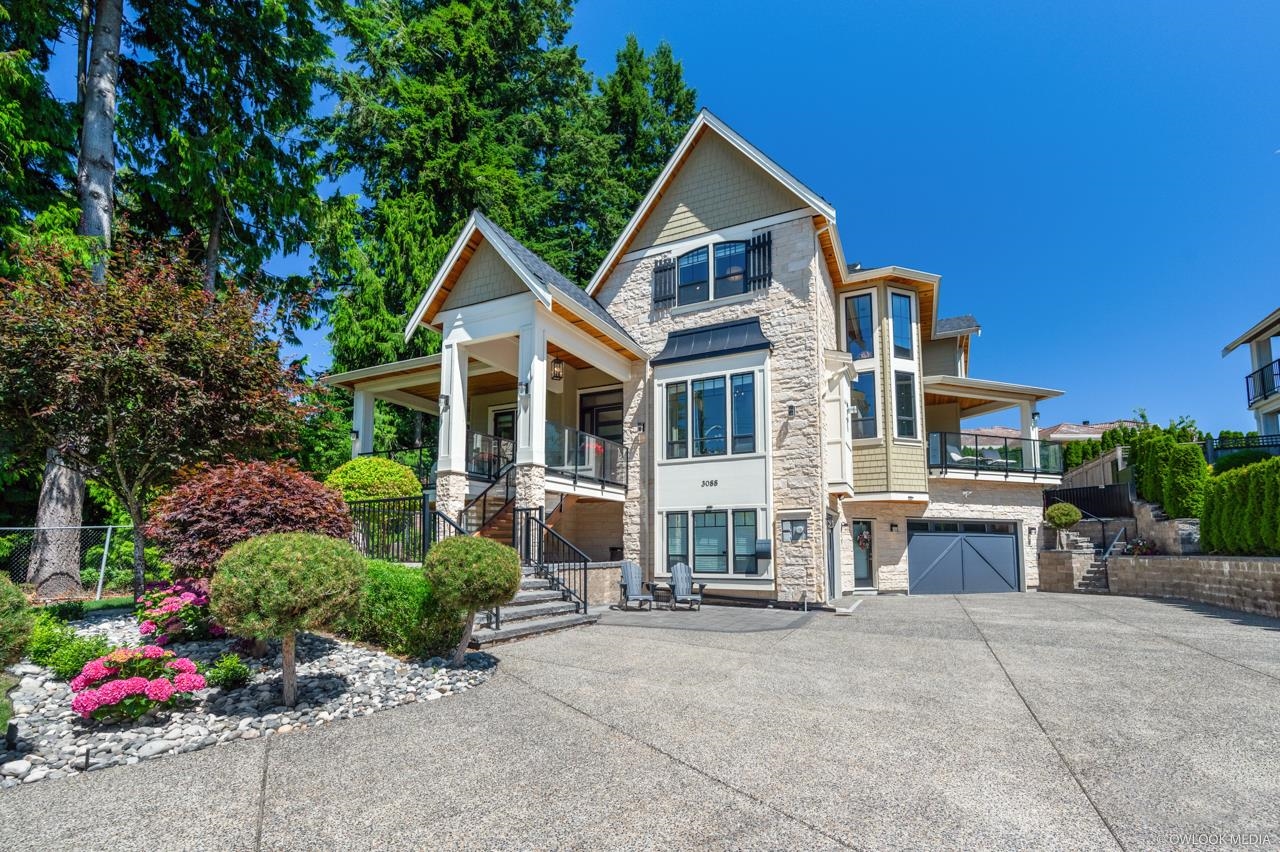
Highlights
Description
- Home value ($/Sqft)$566/Sqft
- Time on Houseful
- Property typeResidential
- Median school Score
- Year built2018
- Mortgage payment
Welcome to the former LOTTERY HOME featured on magazine and social media. Built by luxury home builder - RED TREE CREATIVE HOMES, this is a spectacular 6500 Sqft house sitting on a 12066 Sqft lot with total 6 bedrooms, 6 bathrooms and 5 fireplaces. Stunning formal living room, library and entrance with 24-feet vaulted ceiling. One of the largest kitchen you will find with double island and high-end appliances. Upper level features 4 spacious bedrooms ALL WITH ENSUITES. Large master bedroom with a luxury walk-in closet out of a magazine! Basement features family room, game room, 350 Sqft media room, glassed in wine cellar, wet bar, gym, sauna and an extra bed room. Walking distance to Semiahmoo Trail Elementary and easy access to Highway 99.
Home overview
- Heat source Forced air
- Sewer/ septic Public sewer, sanitary sewer
- Construction materials
- Foundation
- Roof
- Fencing Fenced
- # parking spaces 8
- Parking desc
- # full baths 7
- # total bathrooms 7.0
- # of above grade bedrooms
- Appliances Washer/dryer, dishwasher, refrigerator, stove, microwave, oven
- Area Bc
- Water source Public
- Zoning description R2
- Lot dimensions 12066.0
- Lot size (acres) 0.28
- Basement information Finished
- Building size 6501.0
- Mls® # R3022810
- Property sub type Single family residence
- Status Active
- Virtual tour
- Tax year 2025
- Bar room 2.235m X 2.819m
- Playroom 4.877m X 5.512m
Level: Above - Walk-in closet 4.089m X 4.699m
Level: Above - Bedroom 3.886m X 4.394m
Level: Above - Bedroom 3.175m X 3.353m
Level: Above - Bedroom 3.683m X 4.089m
Level: Above - Gym 2.438m X 3.658m
Level: Basement - Bedroom 2.667m X 3.429m
Level: Basement - Games room 3.962m X 5.563m
Level: Basement - Recreation room 3.861m X 6.401m
Level: Basement - Media room 5.563m X 5.613m
Level: Basement - Eating area 2.972m X 3.962m
Level: Main - Family room 5.791m X 5.791m
Level: Main - Living room 3.861m X 4.343m
Level: Main - Office 3.048m X 3.581m
Level: Main - Foyer 2.184m X 4.267m
Level: Main - Bedroom 3.48m X 3.658m
Level: Main - Dining room 3.581m X 4.343m
Level: Main - Wok kitchen 2.438m X 2.311m
Level: Main - Library 2.896m X 3.353m
Level: Main - Kitchen 2.946m X 6.248m
Level: Main
- Listing type identifier Idx

$-9,813
/ Month







