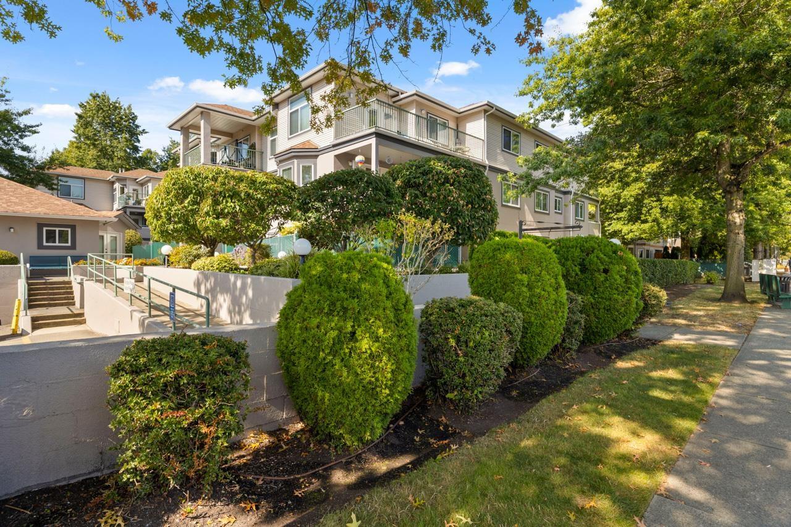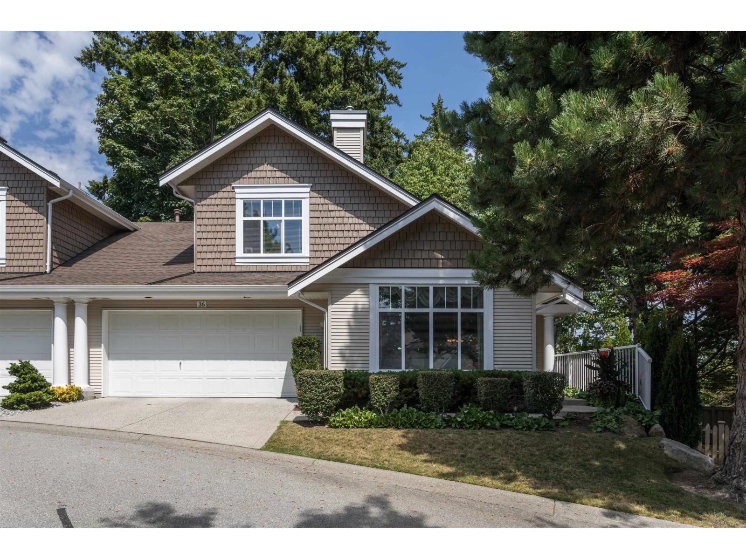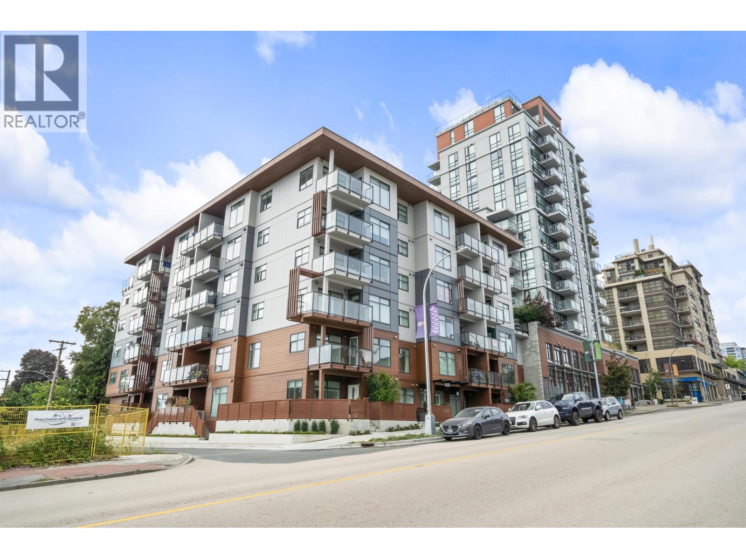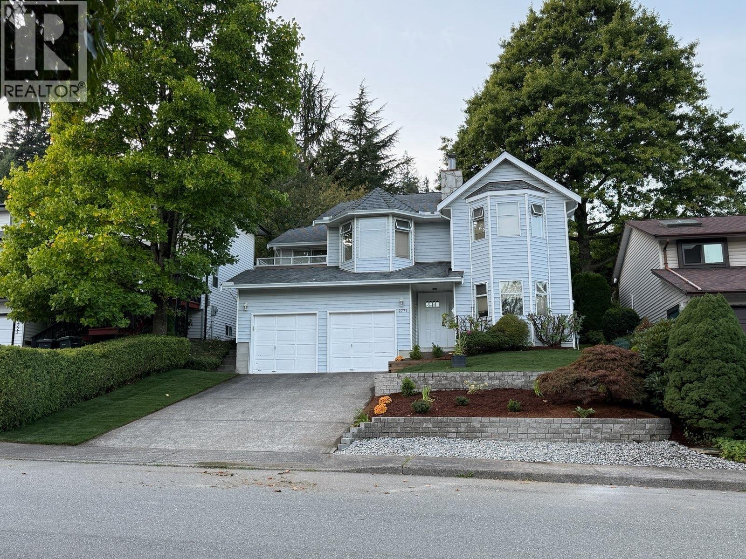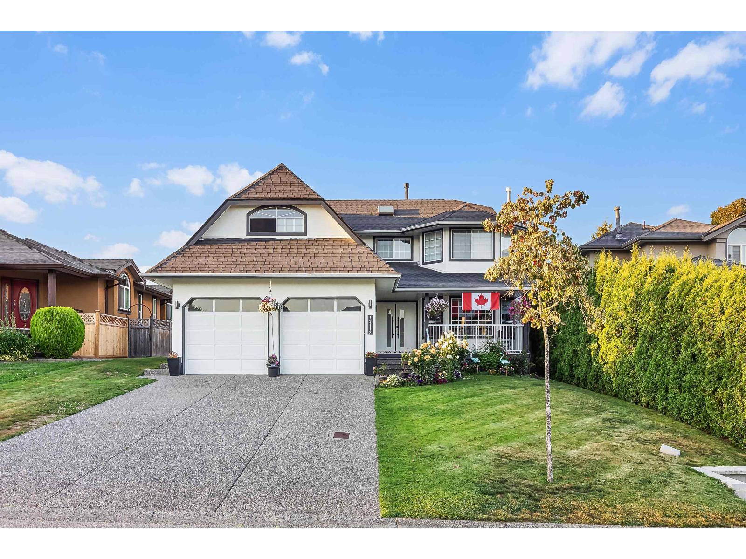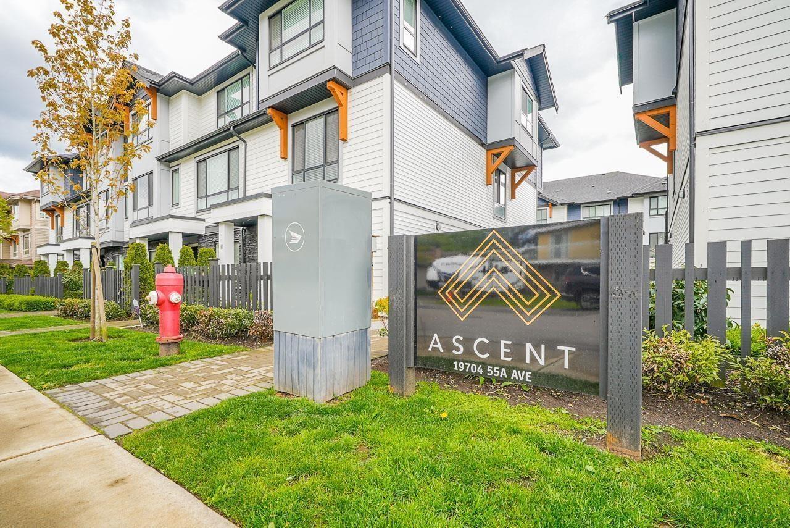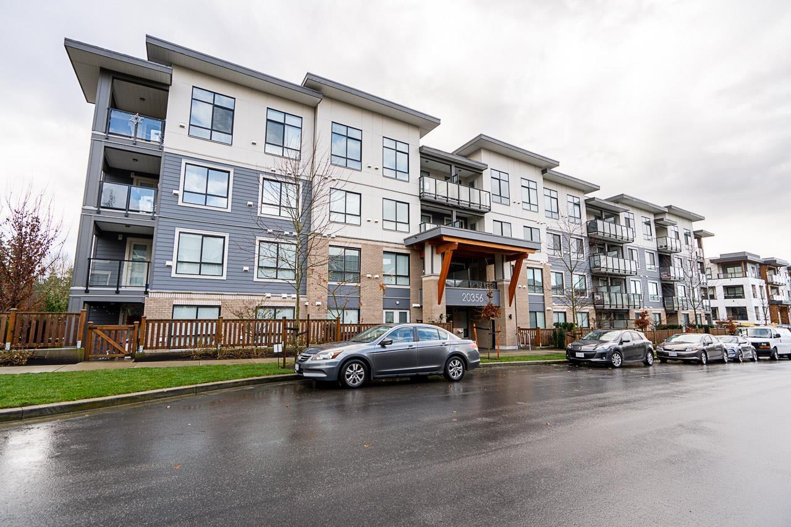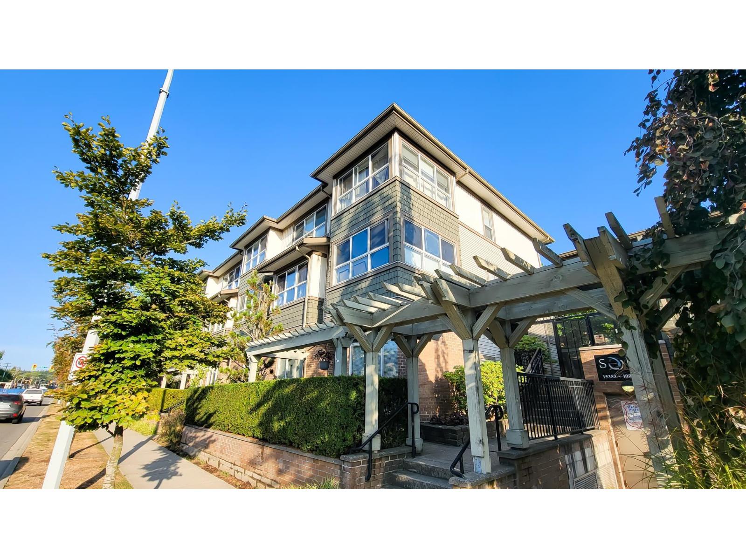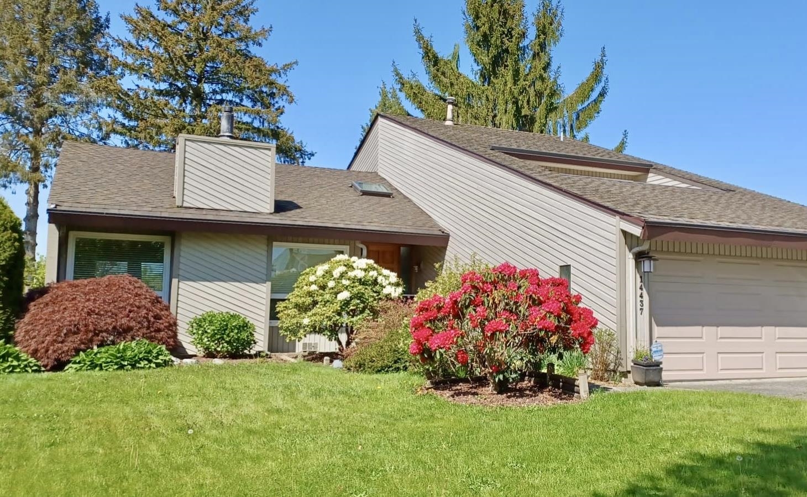
Highlights
Description
- Home value ($/Sqft)$639/Sqft
- Time on Houseful
- Property typeResidential
- Median school Score
- Year built1976
- Mortgage payment
Welcome to 14437 Chartwell Dr in desirable Bear Creek Green Timbers! This well-kept split-entry home sits on a rectangular lot with laneway access, a private yard, and mature fruit trees; perfect for families or investors seeking future potential or suite options. Thoughtful updates include Low E2 double-paned windows, updated siding/paint, steel garage doors, paver patio, hardwood & luxury vinyl plank flooring, a remodeled ensuite, high-efficiency furnace, and stainless-steel appliances. Tucked in a family-oriented neighbourhood and close to schools, SFU Surrey, Surrey Memorial & transit, this home blends comfort, convenience, and a welcoming place to call home. Open house on Sat/Sun (September 27/28) 2-4pm
MLS®#R3052020 updated 15 hours ago.
Houseful checked MLS® for data 15 hours ago.
Home overview
Amenities / Utilities
- Heat source Forced air, natural gas
- Sewer/ septic Public sewer, sanitary sewer, storm sewer
Exterior
- Construction materials
- Foundation
- Roof
- Fencing Fenced
- # parking spaces 2
- Parking desc
Interior
- # full baths 2
- # half baths 1
- # total bathrooms 3.0
- # of above grade bedrooms
- Appliances Washer/dryer, dishwasher, refrigerator, stove
Location
- Area Bc
- Water source Public
- Zoning description R3
Lot/ Land Details
- Lot dimensions 7724.0
Overview
- Lot size (acres) 0.18
- Basement information None
- Building size 2189.0
- Mls® # R3052020
- Property sub type Single family residence
- Status Active
- Tax year 2025
Rooms Information
metric
- Walk-in closet 1.905m X 2.464m
Level: Above - Bedroom 3.124m X 3.759m
Level: Above - Bedroom 3.124m X 3.759m
Level: Above - Bedroom 3.759m X 4.47m
Level: Above - Patio 3.429m X 7.645m
Level: Main - Foyer 1.727m X 3.531m
Level: Main - Laundry 2.083m X 4.191m
Level: Main - Kitchen 2.642m X 3.81m
Level: Main - Dining room 3.353m X 3.937m
Level: Main - Storage 2.819m X 3.023m
Level: Main - Patio 3.429m X 7.671m
Level: Main - Bedroom 2.515m X 3.404m
Level: Main - Eating area 4.369m X 2.261m
Level: Main - Living room 4.089m X 6.045m
Level: Main - Family room 4.369m X 6.248m
Level: Main
SOA_HOUSEKEEPING_ATTRS
- Listing type identifier Idx

Lock your rate with RBC pre-approval
Mortgage rate is for illustrative purposes only. Please check RBC.com/mortgages for the current mortgage rates
$-3,728
/ Month25 Years fixed, 20% down payment, % interest
$
$
$
%
$
%

Schedule a viewing
No obligation or purchase necessary, cancel at any time
Nearby Homes
Real estate & homes for sale nearby

