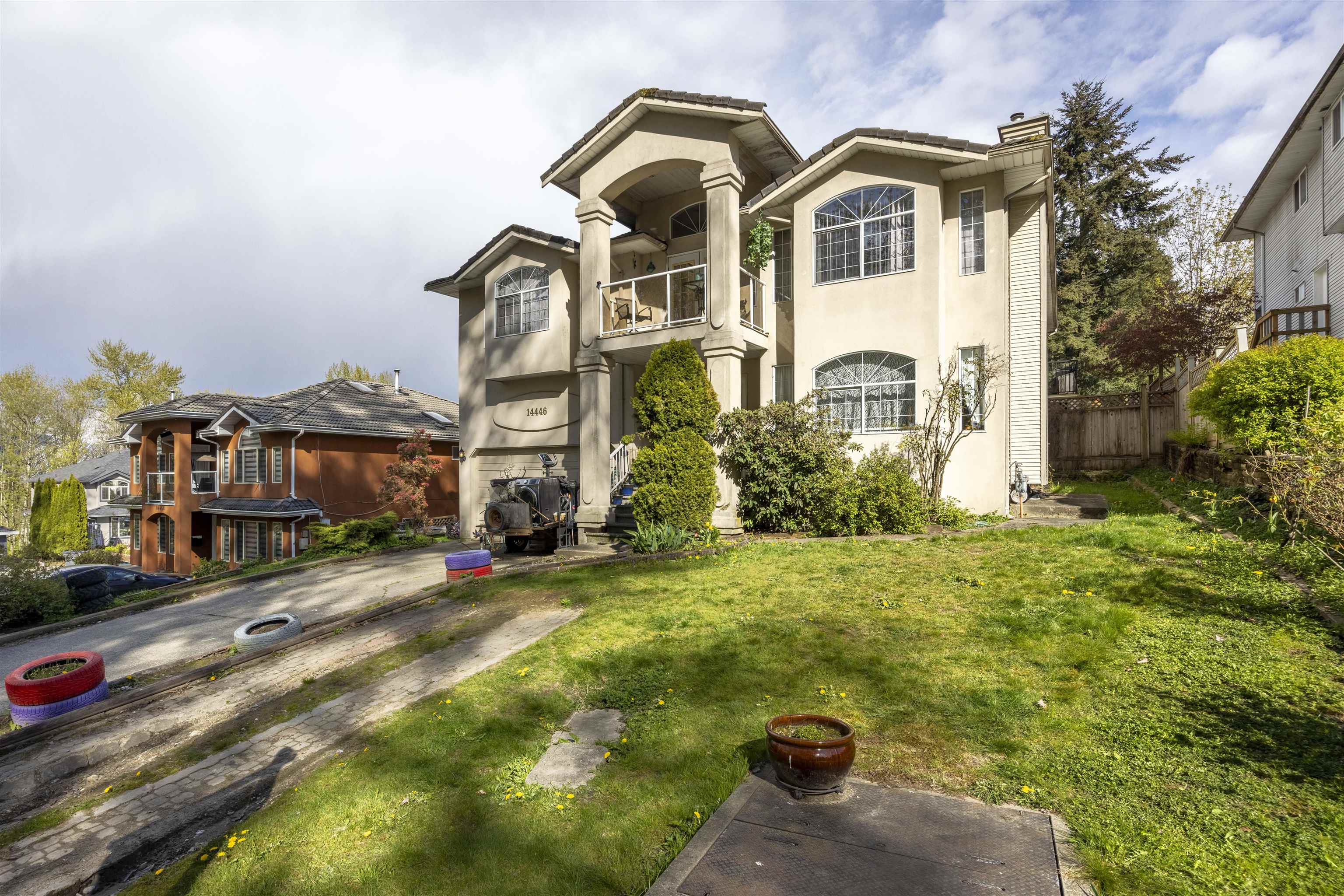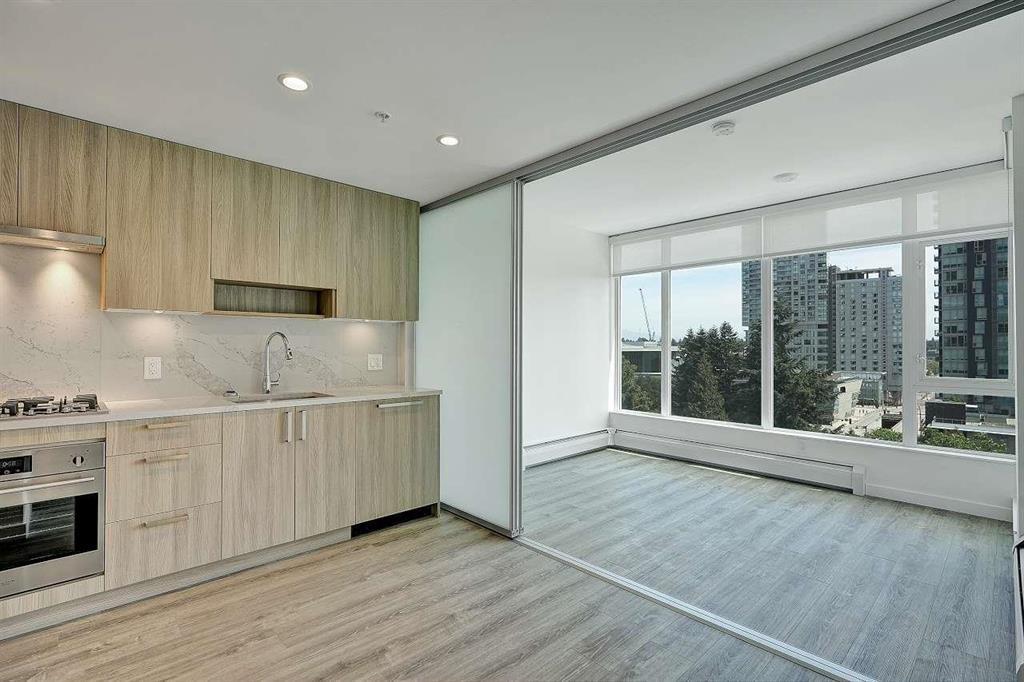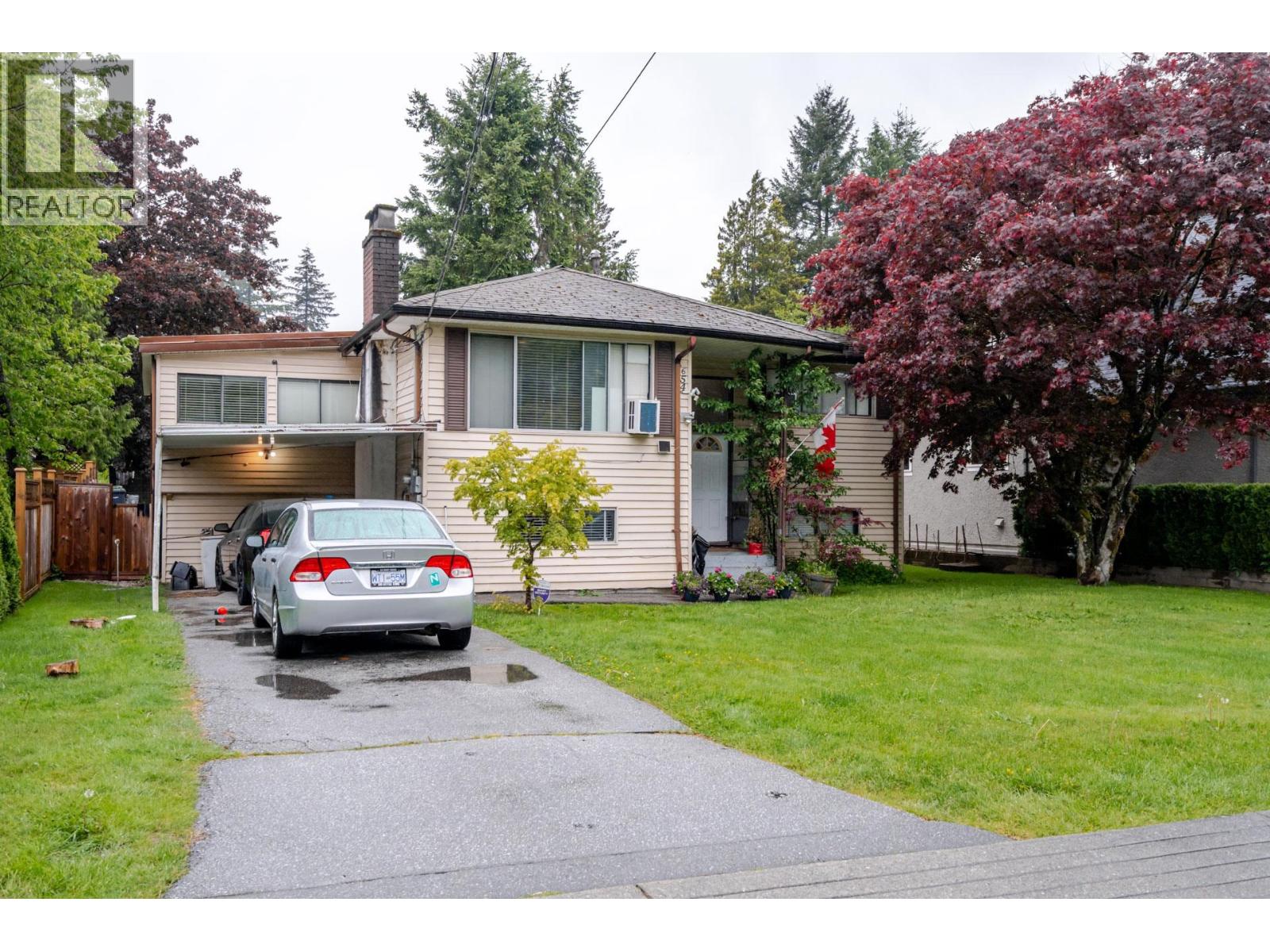Select your Favourite features

14446 Bedford Drive
For Sale
244 Days
$1,549,800 $50K
$1,499,800
7 beds
4 baths
3,050 Sqft
14446 Bedford Drive
For Sale
244 Days
$1,549,800 $50K
$1,499,800
7 beds
4 baths
3,050 Sqft
Highlights
Description
- Home value ($/Sqft)$492/Sqft
- Time on Houseful
- Property typeResidential
- CommunityShopping Nearby
- Median school Score
- Year built1994
- Mortgage payment
Location! Location! Take a look of this 4 BEDROOM PLUS 3 BR nanny suite LOVELY AND WARM FAMILY HOME.This centrally located home is quiet, bright, and close to all facilities and walking to all level of schools in a nice Bolivar Heights neighbourhood. The upstair offers a large master bedroom with walk in closet and 3 generous sized bedrooms combine with a large open concept living and dining room.The downstair provides 3 additional bedroom and a large family room and laundry room with 2 full bath room with separate entrance, huge returns mortgage helper. All BR in both floors are laminated.An extended D/way, title roof, dbl doors & crawl space and large patio.Welcome to enjoy your home before it has gone. OPEN HOUSE 1:00PM - 3:00PM SUNDAY ( MAY 25)
MLS®#R2954346 updated 14 hours ago.
Houseful checked MLS® for data 14 hours ago.
Home overview
Amenities / Utilities
- Heat source Hot water
- Sewer/ septic Public sewer
Exterior
- Construction materials
- Foundation
- Roof
- # parking spaces 6
- Parking desc
Interior
- # full baths 4
- # total bathrooms 4.0
- # of above grade bedrooms
- Appliances Washer/dryer, dishwasher, refrigerator, stove
Location
- Community Shopping nearby
- Area Bc
- View Yes
- Water source Public
- Zoning description Rf(r)
Lot/ Land Details
- Lot dimensions 7130.0
Overview
- Lot size (acres) 0.16
- Basement information Full, finished, exterior entry
- Building size 3050.0
- Mls® # R2954346
- Property sub type Single family residence
- Status Active
- Virtual tour
- Tax year 2024
Rooms Information
metric
- Primary bedroom 4.42m X 4.724m
Level: Above - Bedroom 3.048m X 3.759m
Level: Above - Bedroom 3.048m X 3.048m
Level: Above - Family room 4.394m X 4.42m
Level: Above - Dining room 3.251m X 4.064m
Level: Above - Living room 4.064m X 4.267m
Level: Above - Bedroom 3.048m X 3.454m
Level: Above - Kitchen 3.48m X 3.658m
Level: Above - Nook 2.261m X 3.835m
Level: Above - Kitchen 2.896m X 4.42m
Level: Main - Bedroom 3.175m X 3.2m
Level: Main - Bedroom 3.81m X 3.962m
Level: Main - Bedroom 2.438m X 3.048m
Level: Main - Living room 3.785m X 4.42m
Level: Main - Laundry 3.048m X 3.048m
Level: Main
SOA_HOUSEKEEPING_ATTRS
- Listing type identifier Idx

Lock your rate with RBC pre-approval
Mortgage rate is for illustrative purposes only. Please check RBC.com/mortgages for the current mortgage rates
$-3,999
/ Month25 Years fixed, 20% down payment, % interest
$
$
$
%
$
%

Schedule a viewing
No obligation or purchase necessary, cancel at any time
Nearby Homes
Real estate & homes for sale nearby











