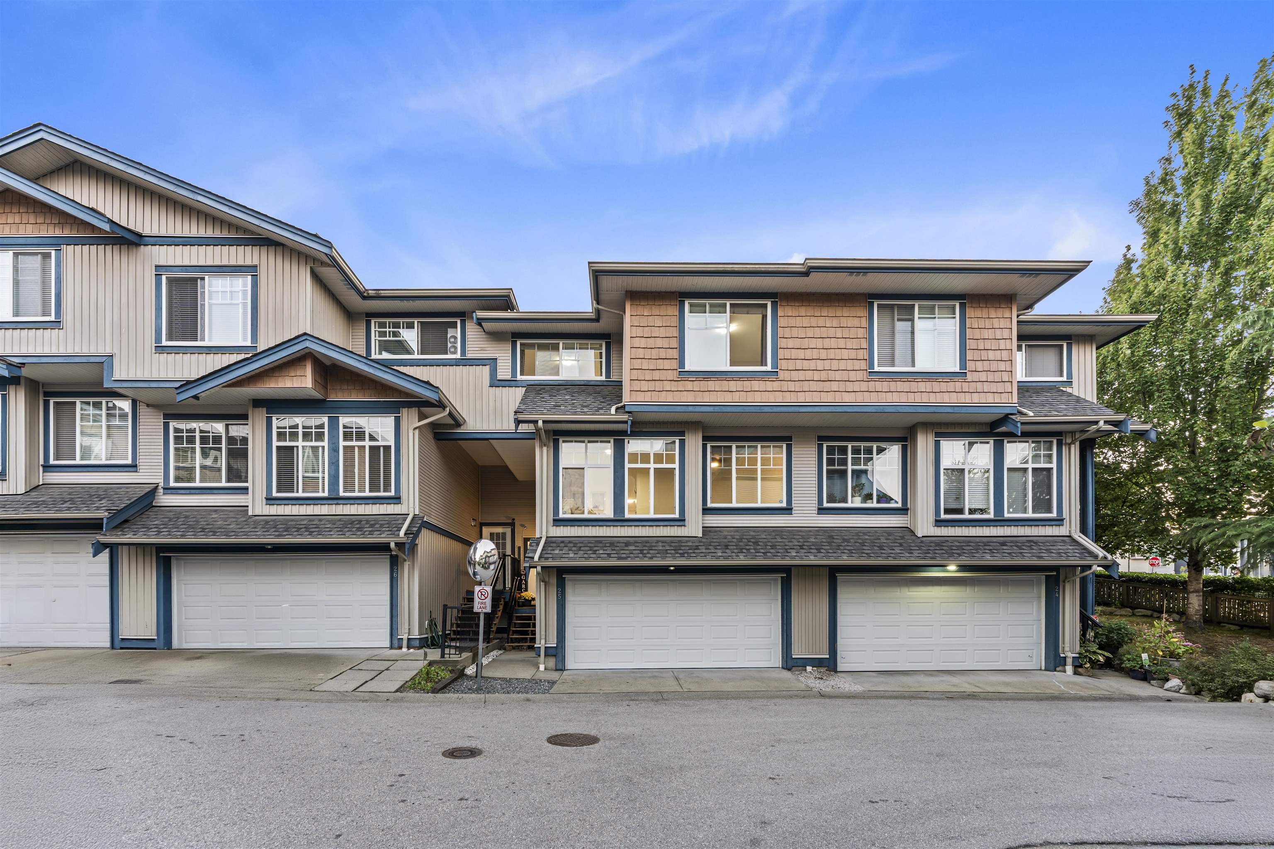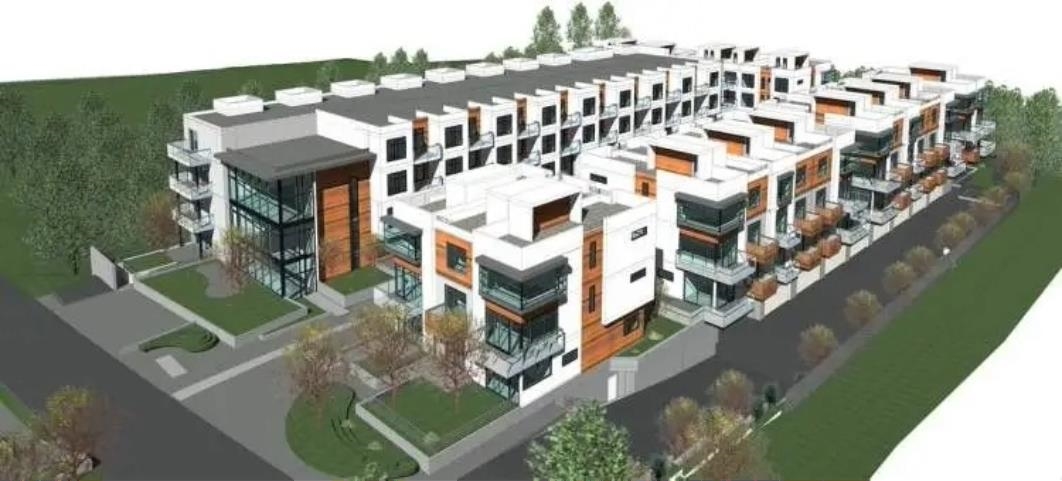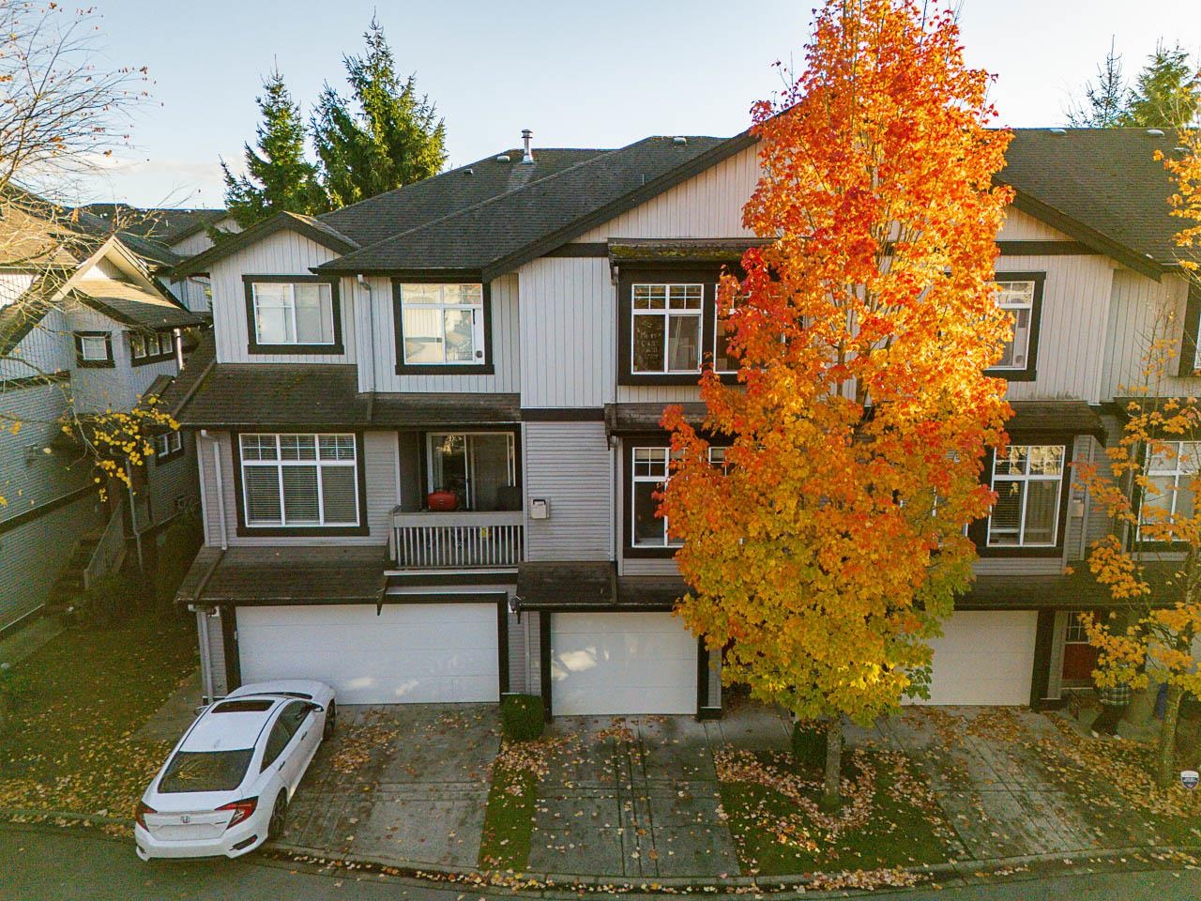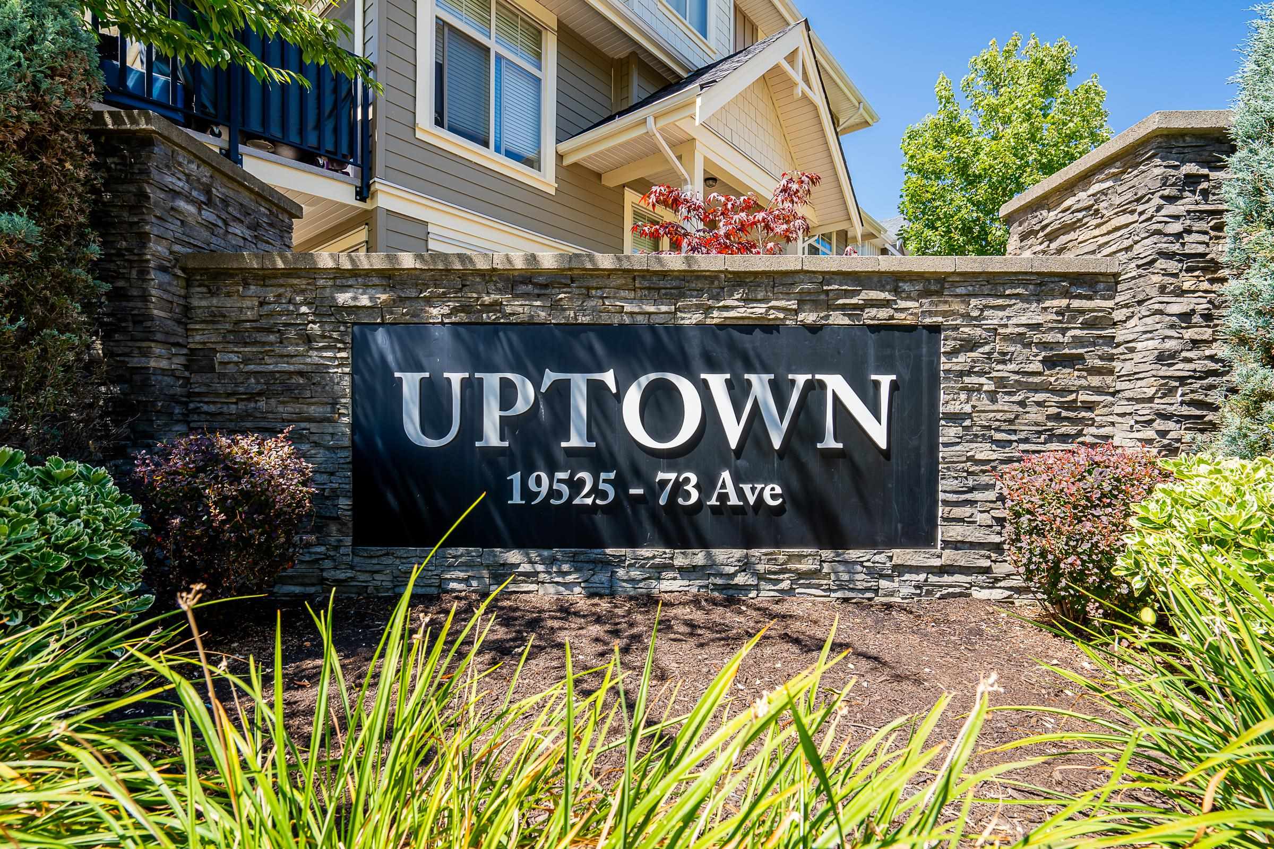- Houseful
- BC
- Surrey
- South Newton
- 14462 61a Avenue #25

14462 61a Avenue #25
For Sale
71 Days
$899,000 $11K
$888,000
4 beds
4 baths
1,701 Sqft
14462 61a Avenue #25
For Sale
71 Days
$899,000 $11K
$888,000
4 beds
4 baths
1,701 Sqft
Highlights
Description
- Home value ($/Sqft)$522/Sqft
- Time on Houseful
- Property typeResidential
- Style3 storey
- Neighbourhood
- CommunityShopping Nearby
- Median school Score
- Year built2009
- Mortgage payment
Bright 4 bed, 4 bath townhome in award-winning RAVINA by MacKenzie Properties. Features open living/dining, granite kitchen with SS appliances, and laminate floors. Upstairs has 3 beds/2 baths; lower level offers 4th bed/media room with full bath. Side by side garage w/ epoxy and more storage! Bonus private back patio with yard with private access. A pleasure to call home. Great location close to EVERYTHING! Very high demanding location with short walking to Sullivan Heights Secondary, Goldstone Elementary, shopping complex, transit & much more!! **Open House: Sun, Sept 7: 2-4 PM**
MLS®#R3035902 updated 1 week ago.
Houseful checked MLS® for data 1 week ago.
Home overview
Amenities / Utilities
- Heat source Baseboard, electric
- Sewer/ septic Public sewer, sanitary sewer, storm sewer
Exterior
- # total stories 3.0
- Construction materials
- Foundation
- Roof
- Fencing Fenced
- # parking spaces 2
- Parking desc
Interior
- # full baths 3
- # half baths 1
- # total bathrooms 4.0
- # of above grade bedrooms
- Appliances Washer/dryer, dishwasher, refrigerator, stove
Location
- Community Shopping nearby
- Area Bc
- Subdivision
- Water source Public
- Zoning description Mf
- Directions 8426753898d1d8af0c950887105d4b34
Overview
- Basement information None
- Building size 1701.0
- Mls® # R3035902
- Property sub type Townhouse
- Status Active
- Virtual tour
- Tax year 2024
Rooms Information
metric
- Storage 1.219m X 2.032m
- Bedroom 3.048m X 5.41m
- Primary bedroom 3.556m X 4.42m
Level: Above - Bedroom 3.124m X 3.759m
Level: Above - Bedroom 3.175m X 3.277m
Level: Above - Laundry 0.914m X 0.991m
Level: Above - Walk-in closet 1.397m X 2.565m
Level: Above - Kitchen 2.743m X 4.191m
Level: Main - Living room 4.928m X 5.69m
Level: Main - Dining room 2.896m X 3.861m
Level: Main - Foyer 1.219m X 2.032m
Level: Main
SOA_HOUSEKEEPING_ATTRS
- Listing type identifier Idx

Lock your rate with RBC pre-approval
Mortgage rate is for illustrative purposes only. Please check RBC.com/mortgages for the current mortgage rates
$-2,368
/ Month25 Years fixed, 20% down payment, % interest
$
$
$
%
$
%

Schedule a viewing
No obligation or purchase necessary, cancel at any time
Nearby Homes
Real estate & homes for sale nearby









