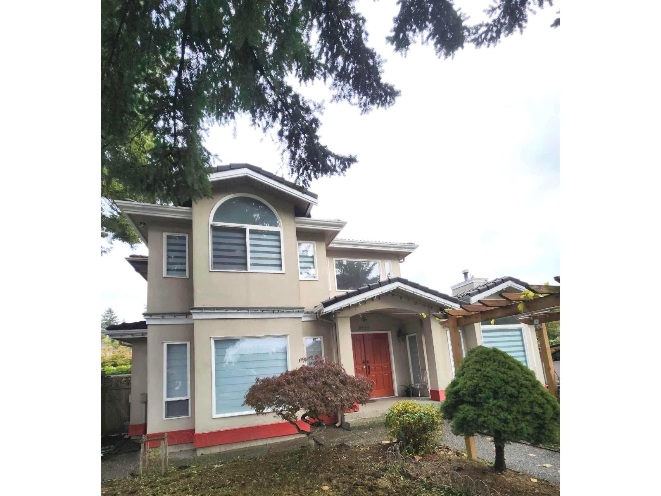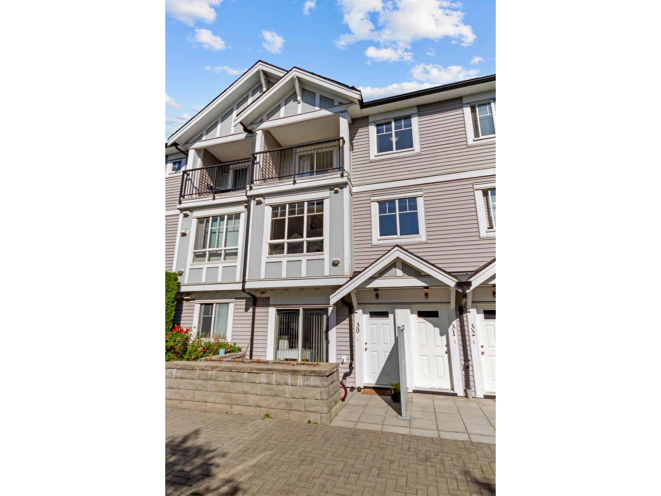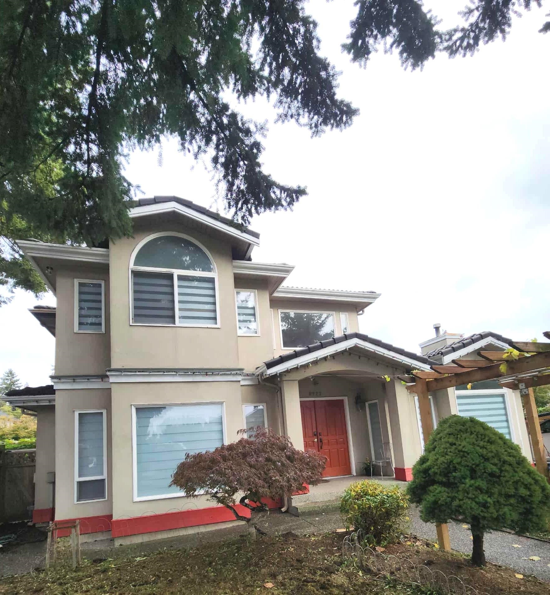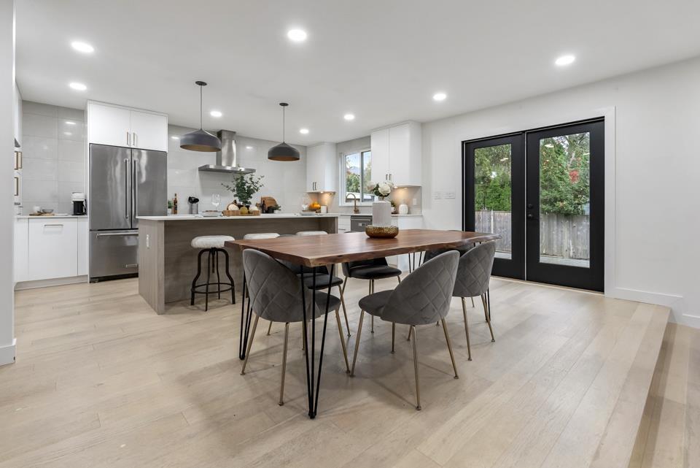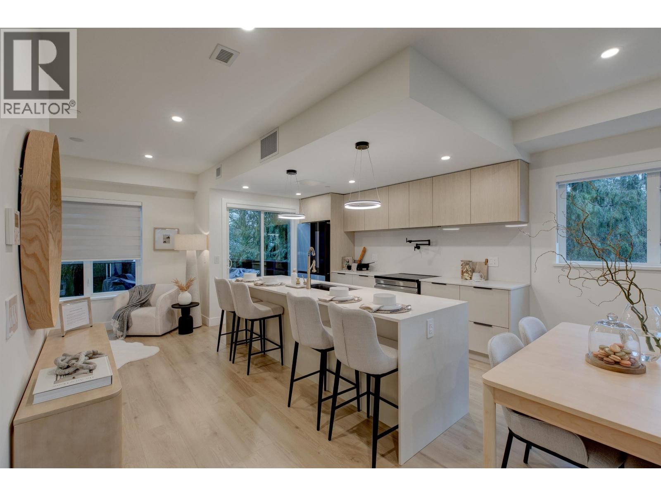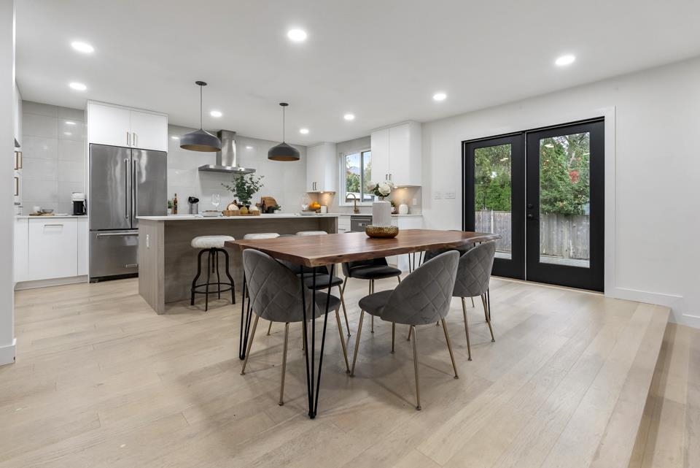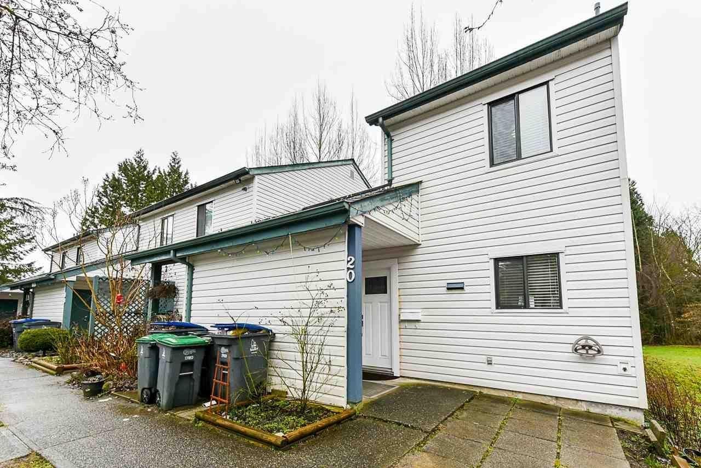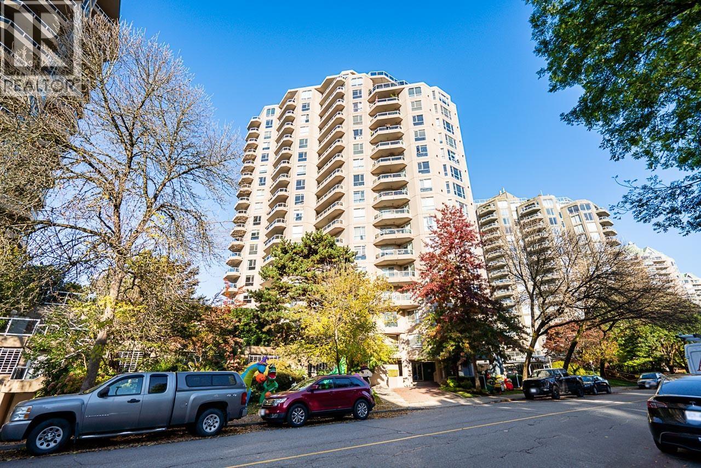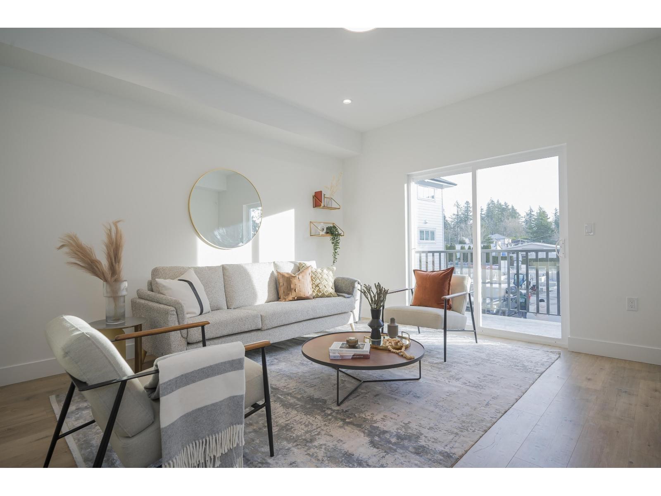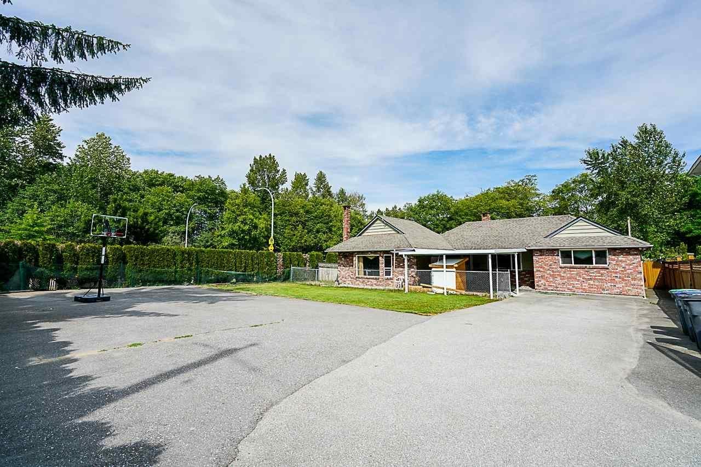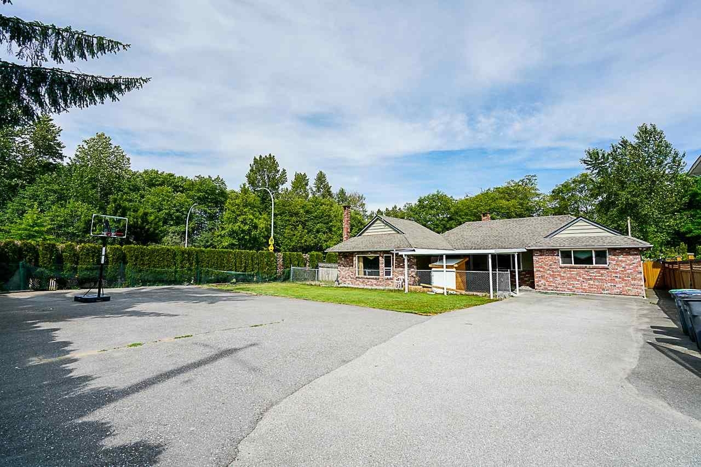Select your Favourite features
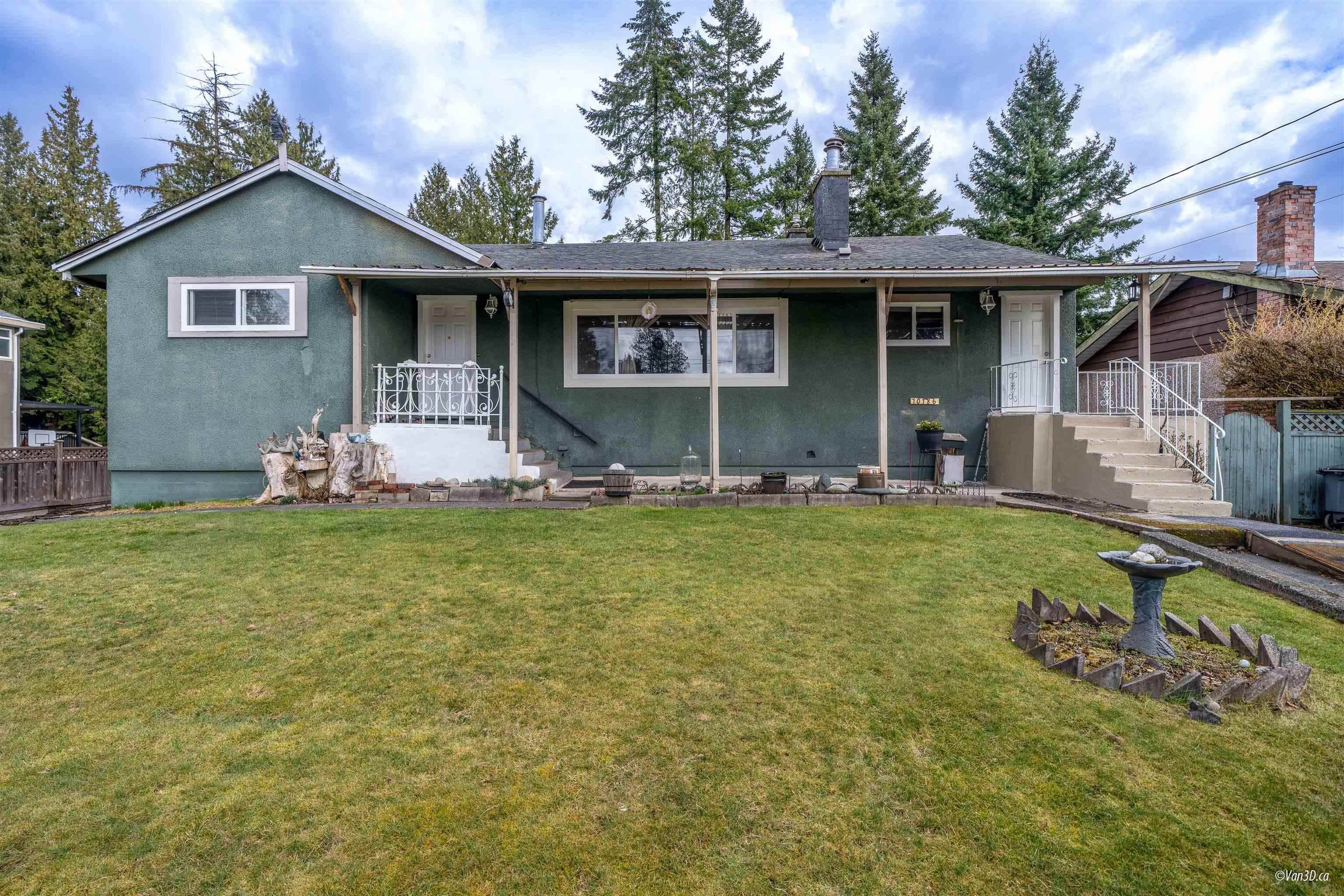
Highlights
Description
- Home value ($/Sqft)$509/Sqft
- Time on Houseful
- Property typeResidential
- StyleBasement entry, split entry
- Median school Score
- Year built1970
- Mortgage payment
Rare Guildford Development Opportunity – Build 2 Homes or Hold for Big Future Gains! Uncover the potential of this massive 9,200+ sq.ft. corner lot (87 x 107) in one of Guildford’s most sought-after neighborhoods! This property currently features a duplex-style home with a spacious 3-bedroom upper suite and a 2-bedroom lower suite — plus the option to convert to a 3rd suite for extra income. With wrap-around street and lane access, this property is a prime candidate for multiplex zoning under the Guildford Plan and even future land assembly potential (up to 2.5 FSR). Ideal for builders, investors, or visionaries, this is your chance to secure a high-value property in a rapidly growing area close to schools, parks, shopping, and transit. Don’t miss out — opportunities like this are rare.
MLS®#R3060173 updated 6 hours ago.
Houseful checked MLS® for data 6 hours ago.
Home overview
Amenities / Utilities
- Heat source Forced air, natural gas
- Sewer/ septic Public sewer, sanitary sewer
Exterior
- Construction materials
- Foundation
- Roof
- # parking spaces 4
- Parking desc
Interior
- # full baths 3
- # total bathrooms 3.0
- # of above grade bedrooms
- Appliances Washer, dryer, refrigerator, stove
Location
- Area Bc
- View No
- Water source Public
- Zoning description R2
- Directions 5eae3912a00810cac815b00c1b6fe309
Lot/ Land Details
- Lot dimensions 9201.0
Overview
- Lot size (acres) 0.21
- Basement information Full
- Building size 3123.0
- Mls® # R3060173
- Property sub type Single family residence
- Status Active
- Tax year 2025
Rooms Information
metric
- Bedroom 3.2m X 3.658m
- Storage 4.902m X 3.607m
- Other 2.946m X 1.524m
- Utility 2.743m X 5.69m
- Kitchen 5.613m X 2.007m
- Living room 5.613m X 5.334m
- Bedroom 3.531m X 3.454m
- Storage 3.302m X 3.607m
- Kitchen 3.404m X 2.794m
Level: Main - Dining room 3.404m X 2.413m
Level: Main - Primary bedroom 3.835m X 3.683m
Level: Main - Living room 5.105m X 6.198m
Level: Main - Patio 1.778m X 15.291m
Level: Main - Bedroom 3.531m X 3.734m
Level: Main - Foyer 5.283m X 1.778m
Level: Main - Bedroom 4.699m X 3.683m
Level: Main - Bedroom 3.607m X 3.734m
Level: Main
SOA_HOUSEKEEPING_ATTRS
- Listing type identifier Idx

Lock your rate with RBC pre-approval
Mortgage rate is for illustrative purposes only. Please check RBC.com/mortgages for the current mortgage rates
$-4,237
/ Month25 Years fixed, 20% down payment, % interest
$
$
$
%
$
%

Schedule a viewing
No obligation or purchase necessary, cancel at any time
Nearby Homes
Real estate & homes for sale nearby

