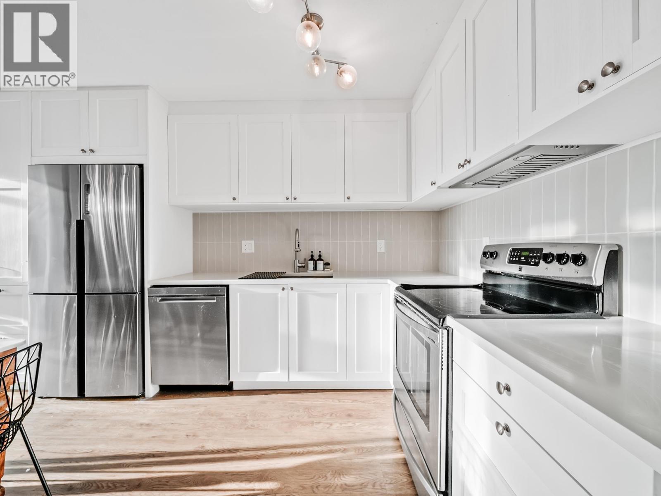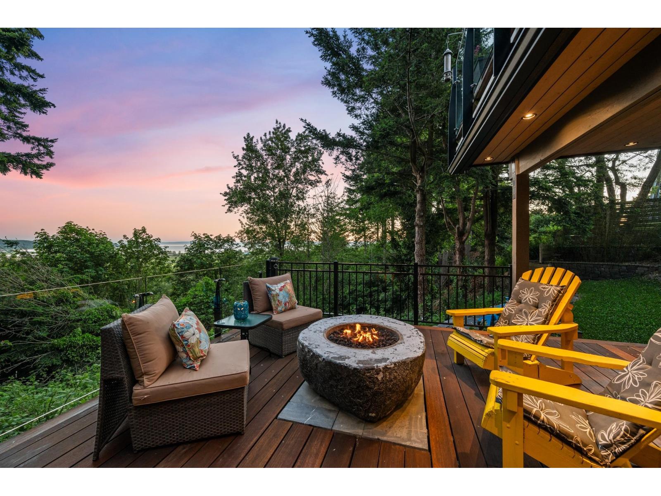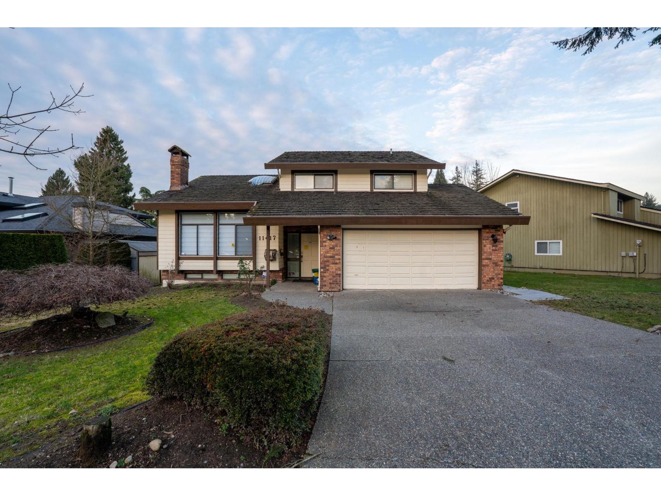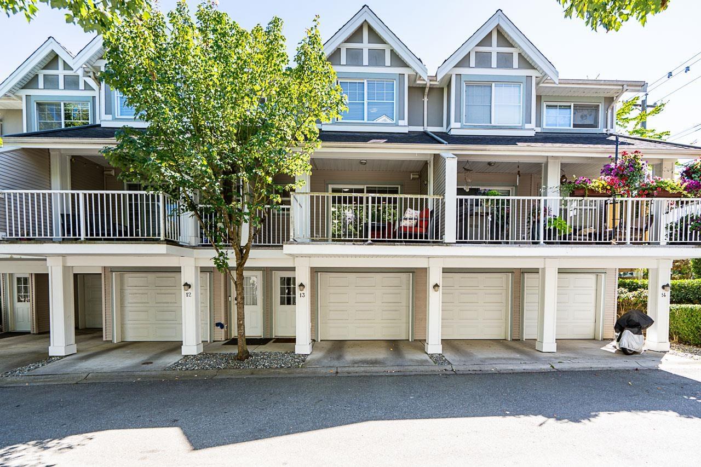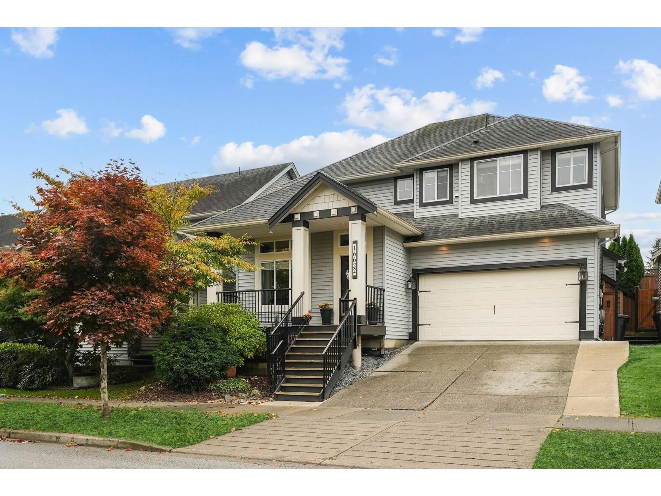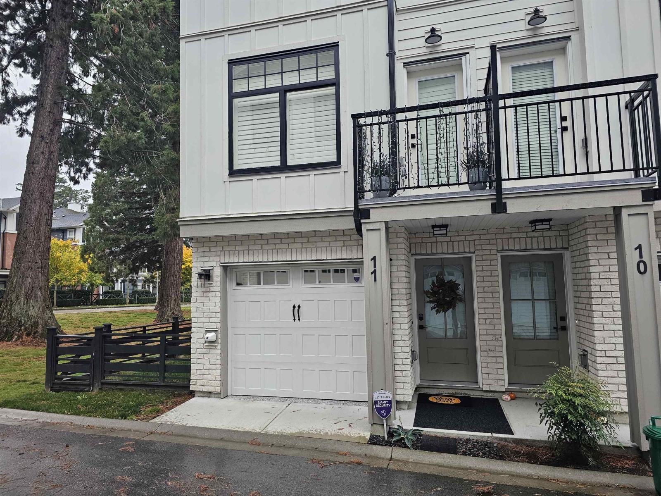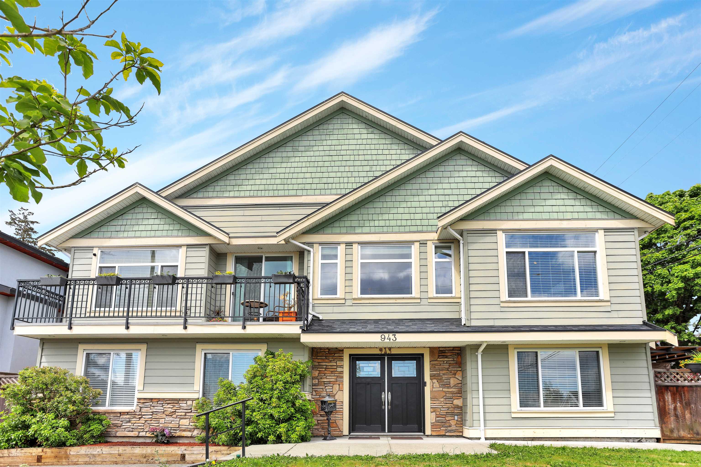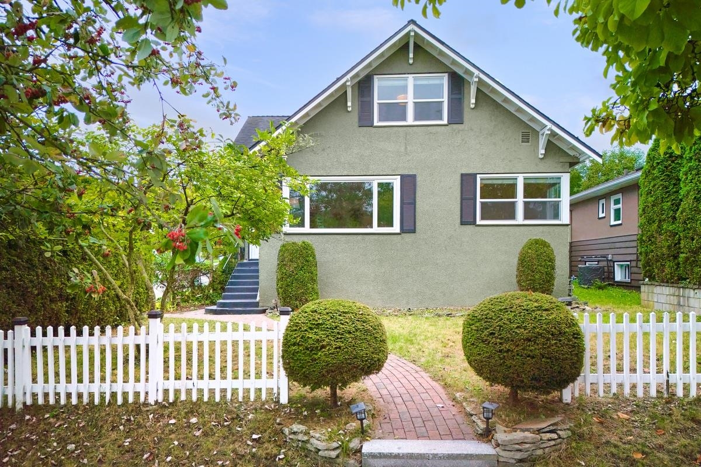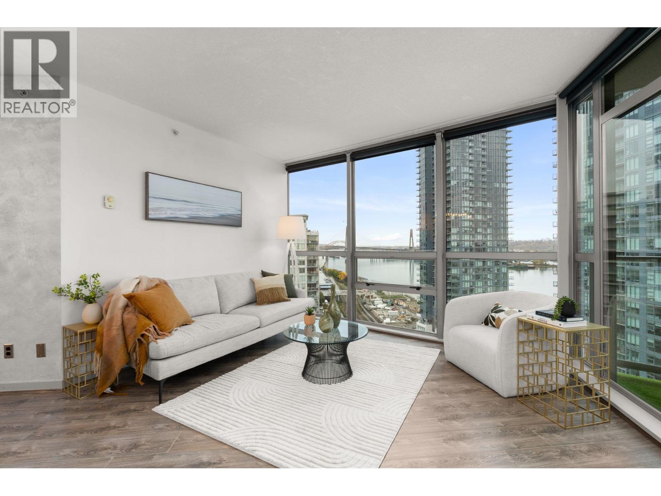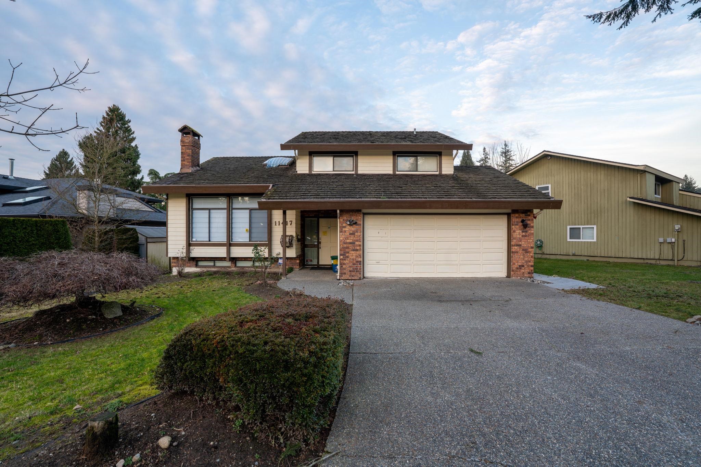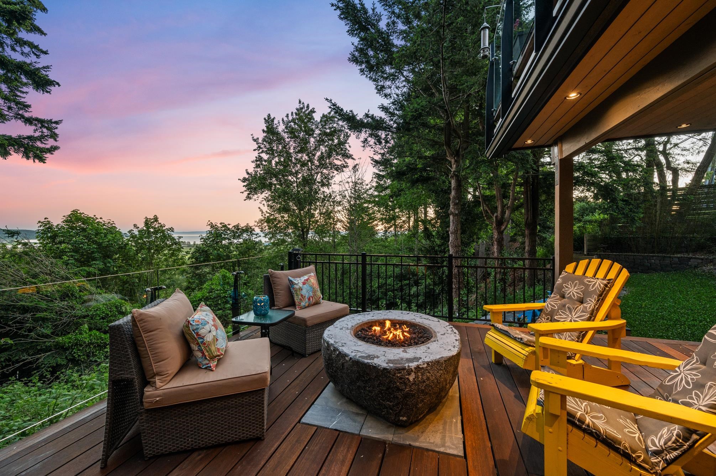Select your Favourite features
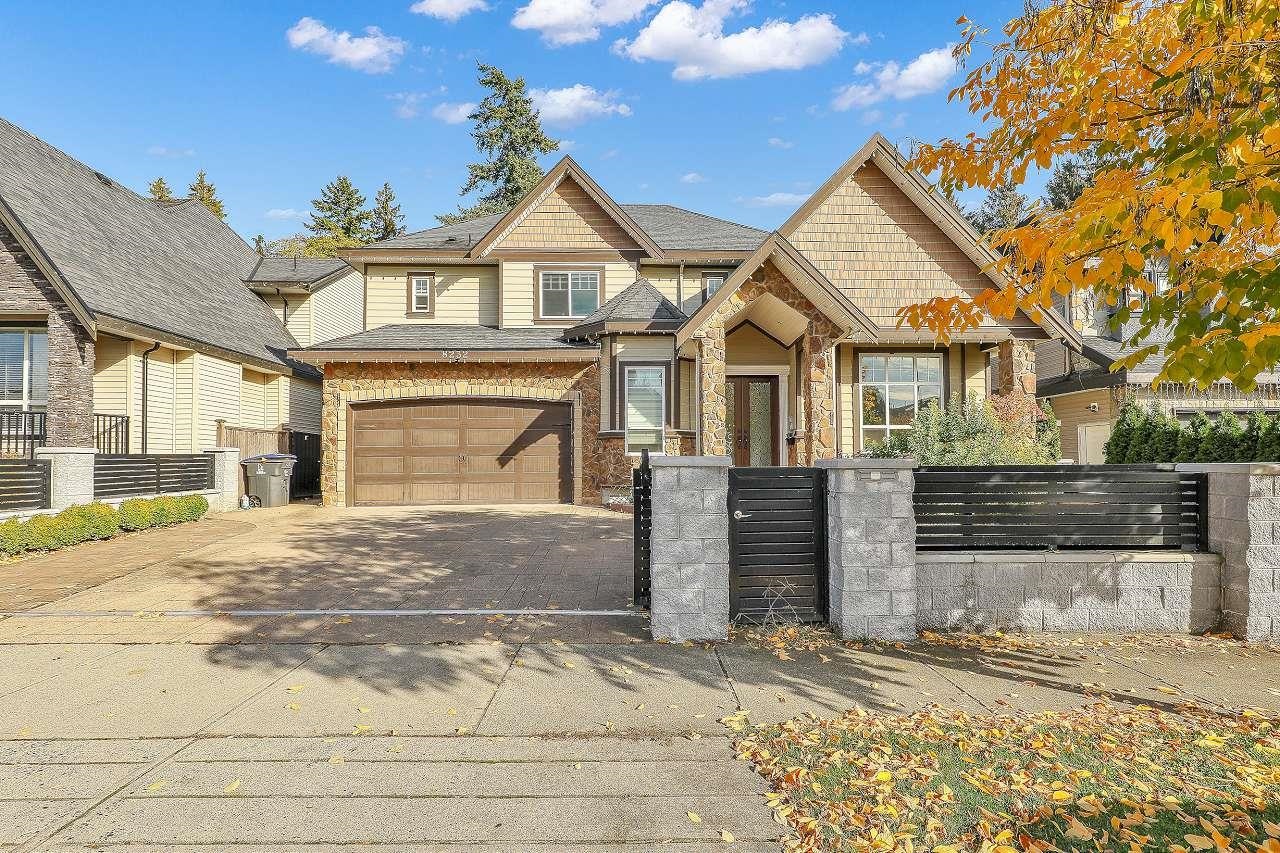
Highlights
Description
- Home value ($/Sqft)$540/Sqft
- Time on Houseful
- Property typeResidential
- Median school Score
- Year built2012
- Mortgage payment
Welcome to this stunning custom-built 3-level home on a 6,167 sq.ft. lot, perfectly positioned backing onto a lush greenbelt for ultimate privacy and tranquility. Freshly renovated and move-in ready, this gem offers 7 bedrooms, 7 bathrooms, and two mortgage-helper basement suites (2+1 unauthorized) bringing in $3,500/month in rental income. Step inside to discover modern updates throughout — fresh paint, flooring, and sleek blinds. The heart of the home is a gorgeous open-concept gourmet kitchen, featuring high-end cabinetry, premium appliances, and a bonus spice kitchen for culinary enthusiasts. Enjoy cozy nights in the media room, drinks in the bar room, and outdoor entertaining on your private deck overlooking the greenbelt.With a gated driveway, ample parking.
MLS®#R3061175 updated 7 hours ago.
Houseful checked MLS® for data 7 hours ago.
Home overview
Amenities / Utilities
- Heat source Electric
- Sewer/ septic Public sewer, sanitary sewer, storm sewer
Exterior
- Construction materials
- Foundation
- Roof
- # parking spaces 5
- Parking desc
Interior
- # full baths 6
- # half baths 1
- # total bathrooms 7.0
- # of above grade bedrooms
Location
- Area Bc
- Water source Public
- Zoning description R3
Lot/ Land Details
- Lot dimensions 6167.0
Overview
- Lot size (acres) 0.14
- Basement information Finished
- Building size 4395.0
- Mls® # R3061175
- Property sub type Single family residence
- Status Active
- Tax year 2025
Rooms Information
metric
- Bedroom 3.327m X 4.318m
Level: Above - Bedroom 3.353m X 3.937m
Level: Above - Bedroom 3.327m X 3.658m
Level: Above - Primary bedroom 3.988m X 5.385m
Level: Above - Walk-in closet 1.473m X 2.591m
Level: Above - Bedroom 2.337m X 3.277m
Level: Basement - Living room 5.207m X 6.985m
Level: Basement - Laundry 1.905m X 2.743m
Level: Basement - Bedroom 3.353m X 3.353m
Level: Basement - Kitchen 2.616m X 3.912m
Level: Basement - Kitchen 3.962m X 5.613m
Level: Basement - Bedroom 3.327m X 3.937m
Level: Basement - Family room 3.581m X 4.013m
Level: Basement - Wok kitchen 1.803m X 5.791m
Level: Main - Patio 3.937m X 14.224m
Level: Main - Family room 4.597m X 5.029m
Level: Main - Kitchen 3.962m X 7.315m
Level: Main - Living room 5.817m X 6.782m
Level: Main - Office 2.057m X 2.413m
Level: Main
SOA_HOUSEKEEPING_ATTRS
- Listing type identifier Idx

Lock your rate with RBC pre-approval
Mortgage rate is for illustrative purposes only. Please check RBC.com/mortgages for the current mortgage rates
$-6,333
/ Month25 Years fixed, 20% down payment, % interest
$
$
$
%
$
%

Schedule a viewing
No obligation or purchase necessary, cancel at any time
Nearby Homes
Real estate & homes for sale nearby

