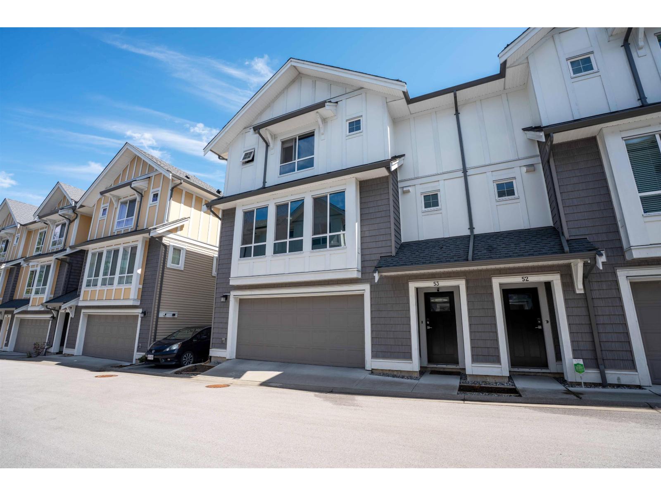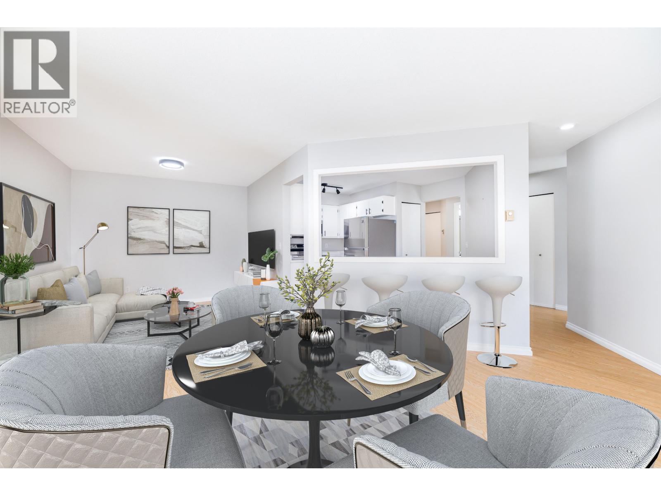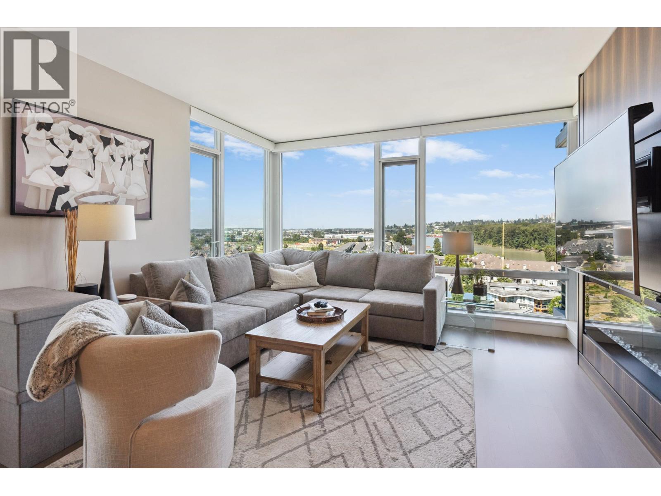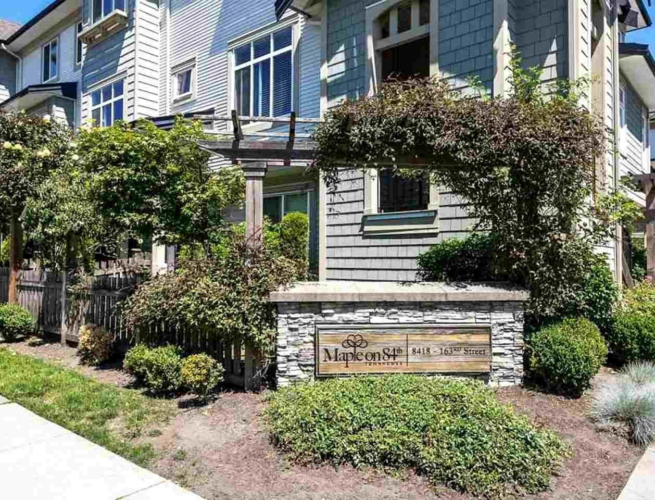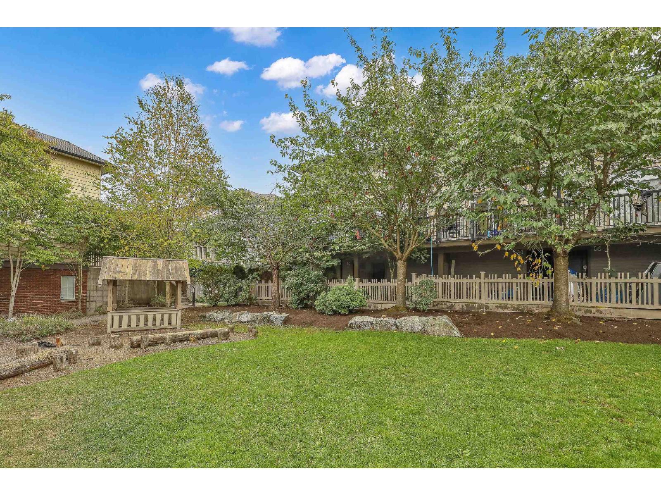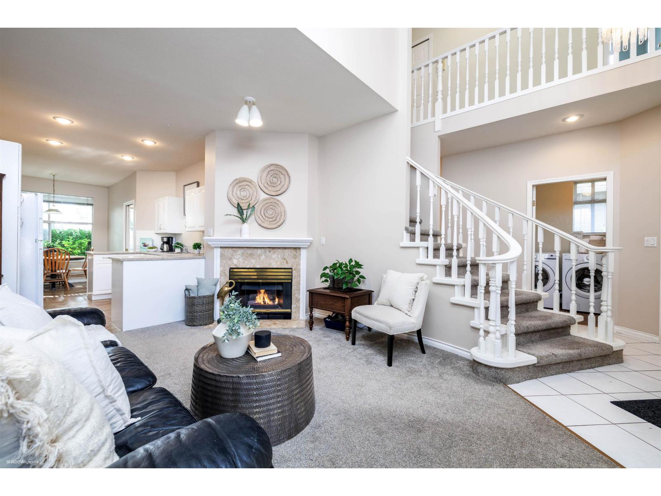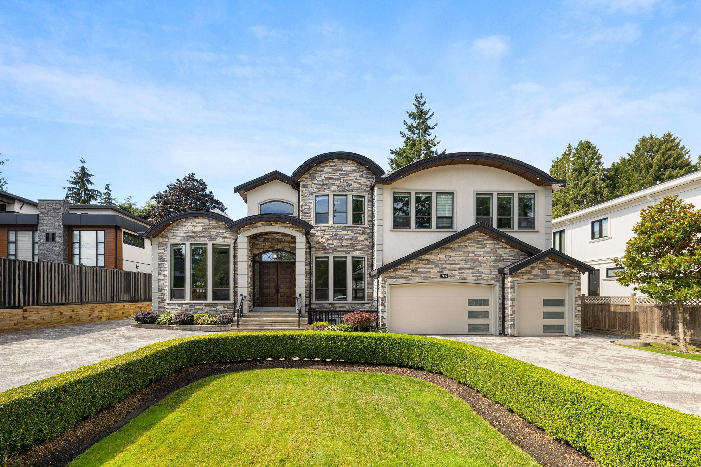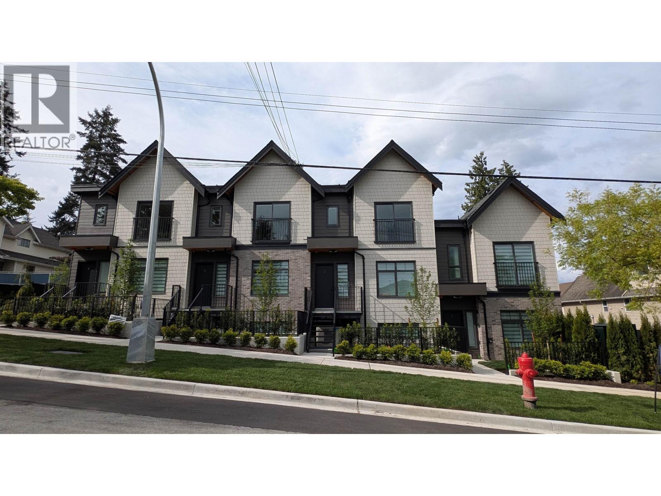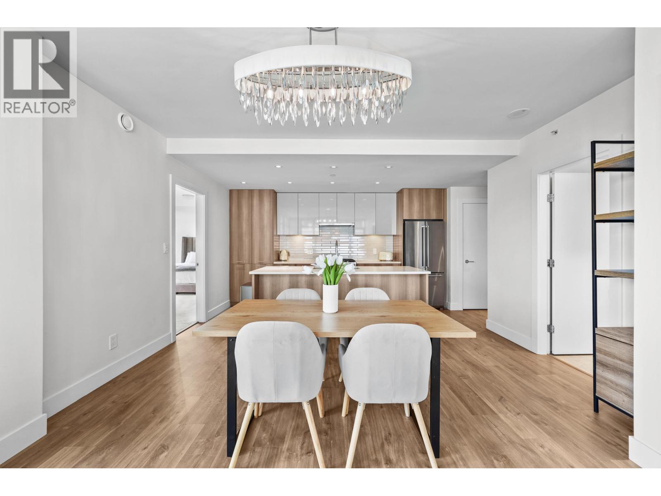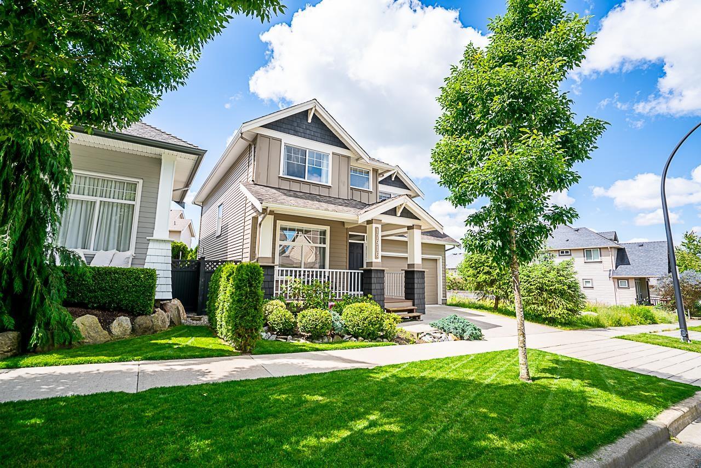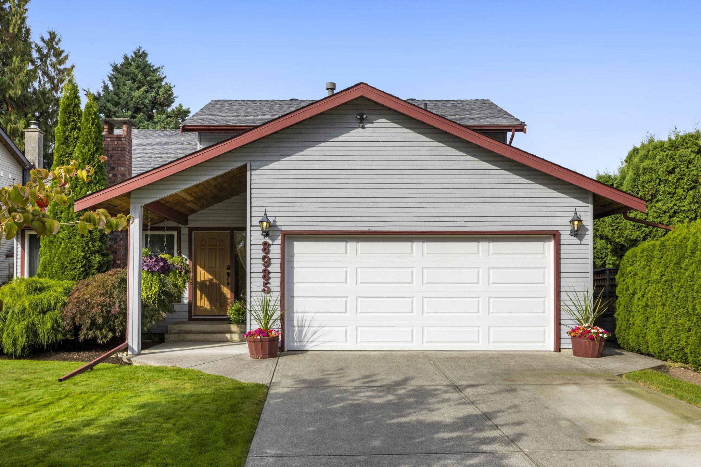
Highlights
Description
- Home value ($/Sqft)$616/Sqft
- Time on Houseful
- Property typeResidential
- Median school Score
- Year built1979
- Mortgage payment
This impeccably maintained 2-storey home offers spacious living and key updates: vinyl windows, furnace, and roof. The bright living room boasts vaulted ceilings and a stunning floor-to-ceiling brick wood-burning fireplace. Enjoy a sizable dining room and open kitchen with oak cabinets, modern appliances, and a cozy eating nook. The family room includes a gas fireplace and double sliding doors to a private patio. Upstairs features 3 large bedrooms, including a primary with a 3-piece ensuite. Outside is beautifully landscaped, with a fully fenced yard containing a 5 zone irrigation system, plus an updated driveway. Call today to book a tour!
MLS®#R3053048 updated 1 hour ago.
Houseful checked MLS® for data 1 hour ago.
Home overview
Amenities / Utilities
- Heat source Forced air, natural gas
- Sewer/ septic Public sewer, sanitary sewer
Exterior
- Construction materials
- Foundation
- Roof
- Fencing Fenced
- # parking spaces 6
- Parking desc
Interior
- # full baths 2
- # half baths 1
- # total bathrooms 3.0
- # of above grade bedrooms
- Appliances Washer/dryer, dishwasher, refrigerator, stove
Location
- Area Bc
- Water source Public
- Zoning description R3
- Directions Ed37a8085ce89dcb6520d8d6ac35a394
Lot/ Land Details
- Lot dimensions 6198.0
Overview
- Lot size (acres) 0.14
- Basement information None
- Building size 2176.0
- Mls® # R3053048
- Property sub type Single family residence
- Status Active
- Virtual tour
- Tax year 2025
Rooms Information
metric
- Storage 2.565m X 0.914m
Level: Above - Bedroom 4.089m X 3.327m
Level: Above - Bedroom 3.048m X 3.454m
Level: Above - Primary bedroom 5.182m X 4.242m
Level: Above - Utility 1.422m X 1.422m
Level: Main - Laundry 3.175m X 3.226m
Level: Main - Kitchen 4.089m X 4.115m
Level: Main - Family room 6.223m X 4.039m
Level: Main - Dining room 4.089m X 3.581m
Level: Main - Foyer 1.981m X 2.057m
Level: Main - Living room 5.309m X 3.81m
Level: Main
SOA_HOUSEKEEPING_ATTRS
- Listing type identifier Idx

Lock your rate with RBC pre-approval
Mortgage rate is for illustrative purposes only. Please check RBC.com/mortgages for the current mortgage rates
$-3,573
/ Month25 Years fixed, 20% down payment, % interest
$
$
$
%
$
%

Schedule a viewing
No obligation or purchase necessary, cancel at any time
Nearby Homes
Real estate & homes for sale nearby

