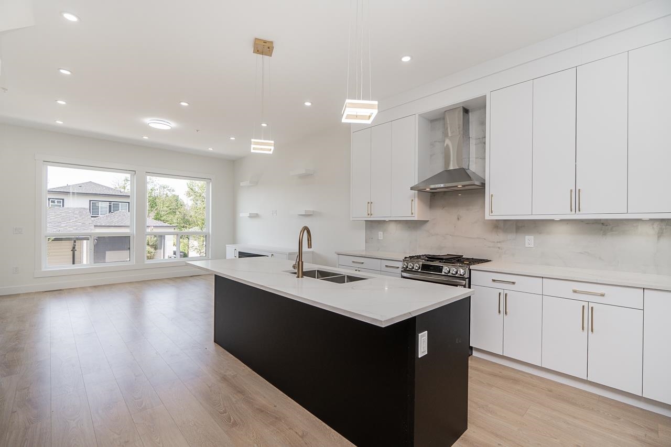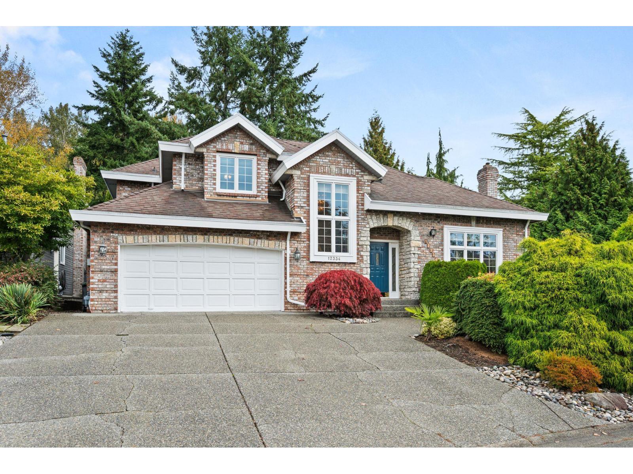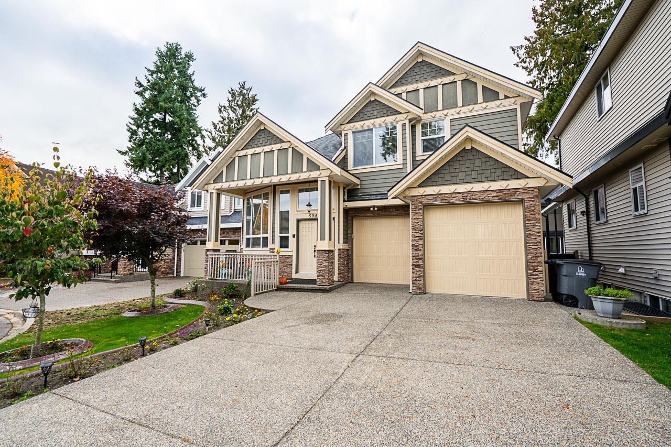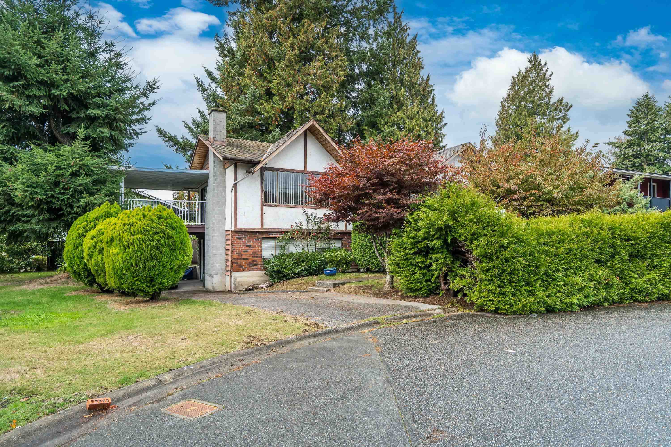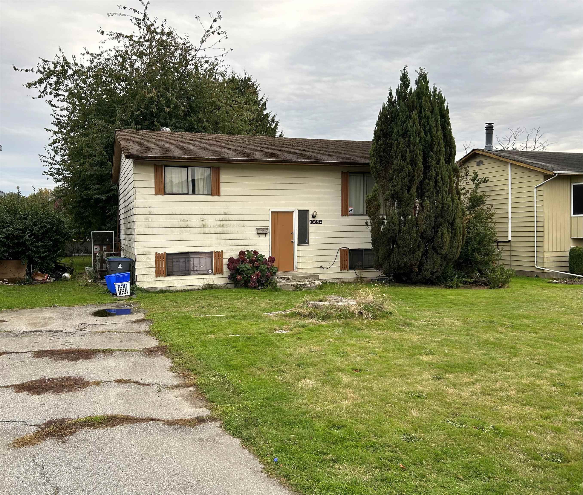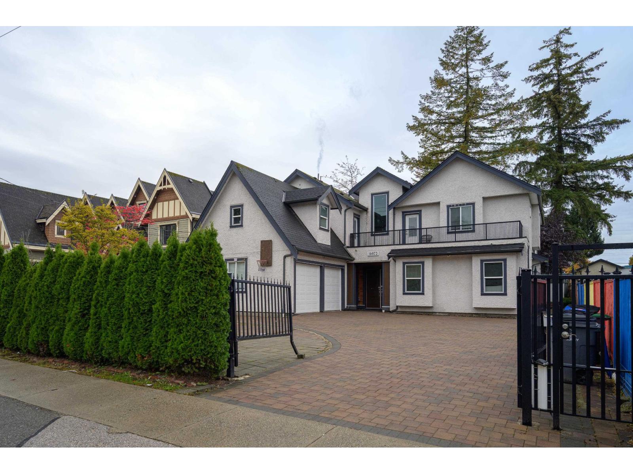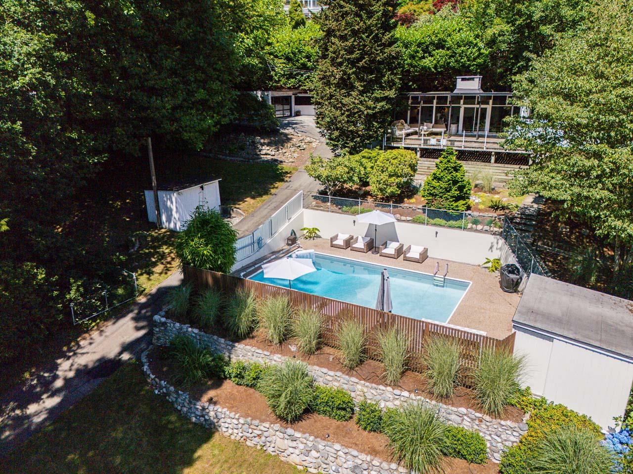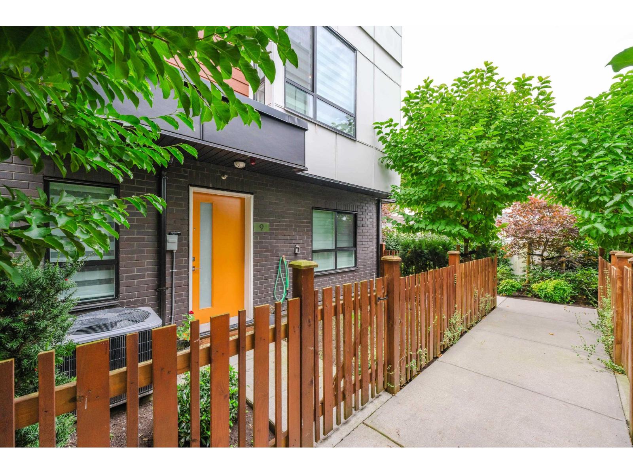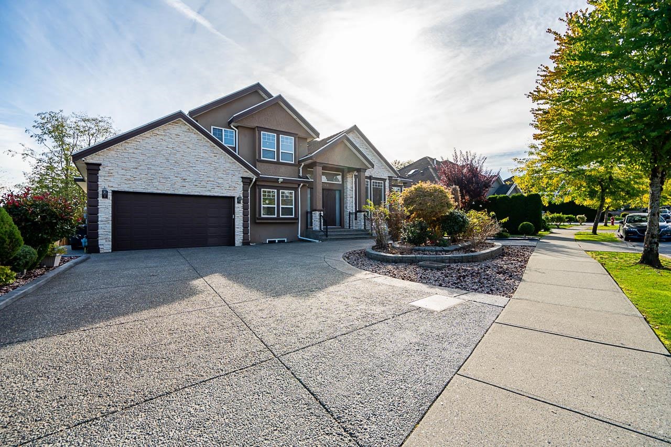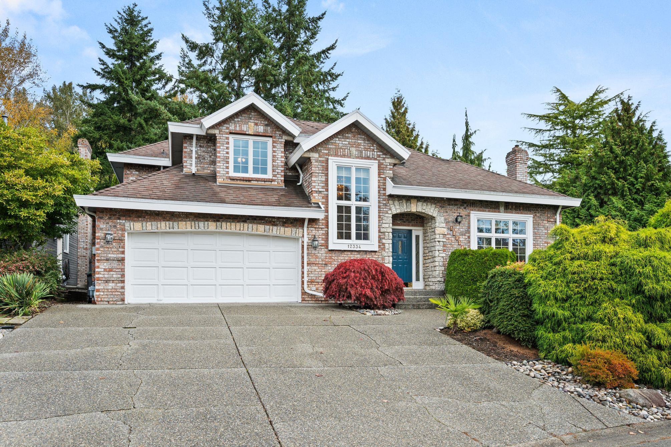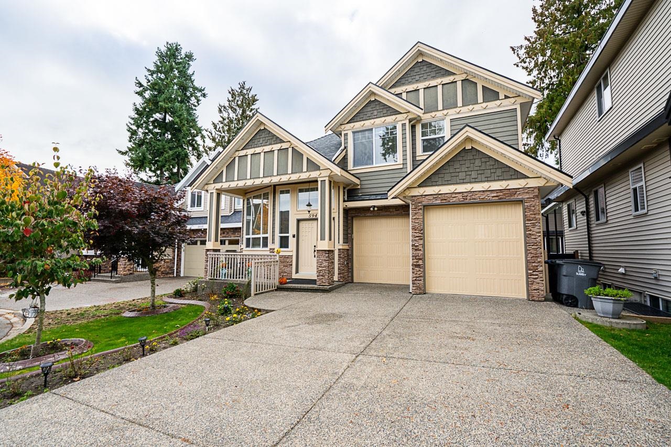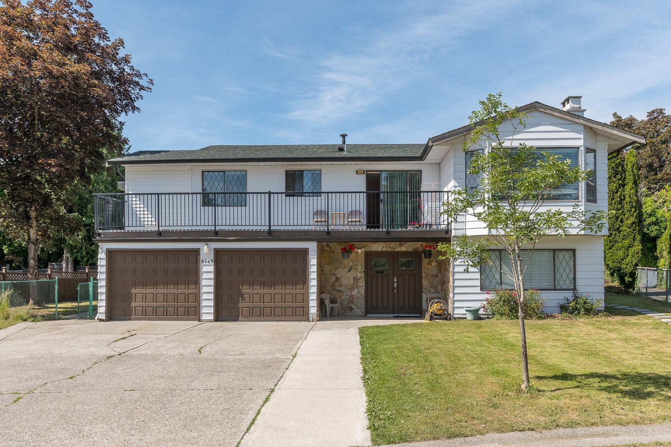
Highlights
Description
- Home value ($/Sqft)$520/Sqft
- Time on Houseful
- Property typeResidential
- CommunityShopping Nearby
- Median school Score
- Year built1980
- Mortgage payment
First time on the market in decades!!! Beautiful home in central location of surrey. Close to shopping,school and all all amenities. Central to all major traffic routes. Excellent neighbourhood! back onto Enver Creek Secondary + 6 minute walk to Brookside Elementry! Non-smoker, very clean, home with a bonus back lane access! Update includes:New hot water tank changed in 2024.This home is a must see.
MLS®#R3046057 updated 1 month ago.
Houseful checked MLS® for data 1 month ago.
Home overview
Amenities / Utilities
- Heat source Natural gas
- Sewer/ septic Public sewer, sanitary sewer, storm sewer
Exterior
- Construction materials
- Foundation
- Roof
- Fencing Fenced
- # parking spaces 7
- Parking desc
Interior
- # full baths 3
- # total bathrooms 3.0
- # of above grade bedrooms
- Appliances Washer/dryer, dishwasher, refrigerator, stove, range top
Location
- Community Shopping nearby
- Area Bc
- Water source Public
- Zoning description R3
Lot/ Land Details
- Lot dimensions 7584.0
Overview
- Lot size (acres) 0.17
- Basement information Full
- Building size 2691.0
- Mls® # R3046057
- Property sub type Single family residence
- Status Active
- Tax year 2025
Rooms Information
metric
- Other 3.404m X 1.727m
- Kitchen 3.912m X 3.962m
Level: Basement - Bedroom 4.013m X 2.972m
Level: Basement - Bedroom 2.134m X 4.064m
Level: Basement - Bedroom 4.089m X 3.48m
Level: Main - Kitchen 3.048m X 2.997m
Level: Main - Bar room 4.191m X 3.353m
Level: Main - Living room 5.664m X 4.064m
Level: Main - Foyer 3.023m X 3.277m
Level: Main - Bedroom 4.216m X 2.667m
Level: Main - Dining room 3.048m X 3.531m
Level: Main - Bedroom 2.667m X 2.896m
Level: Main - Eating area 3.048m X 1.981m
Level: Main - Den 4.191m X 2.032m
Level: Main
SOA_HOUSEKEEPING_ATTRS
- Listing type identifier Idx

Lock your rate with RBC pre-approval
Mortgage rate is for illustrative purposes only. Please check RBC.com/mortgages for the current mortgage rates
$-3,731
/ Month25 Years fixed, 20% down payment, % interest
$
$
$
%
$
%

Schedule a viewing
No obligation or purchase necessary, cancel at any time
Nearby Homes
Real estate & homes for sale nearby

