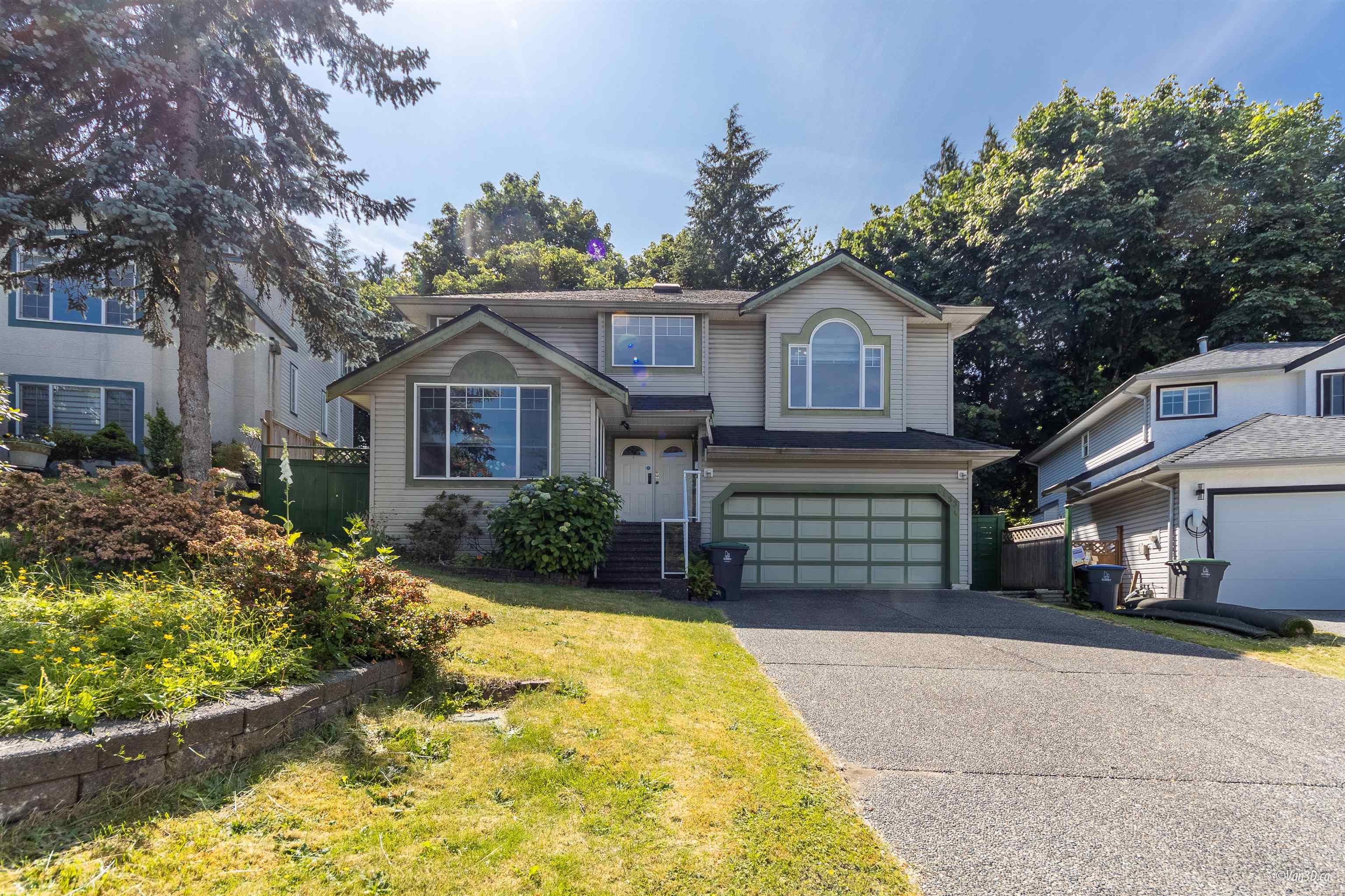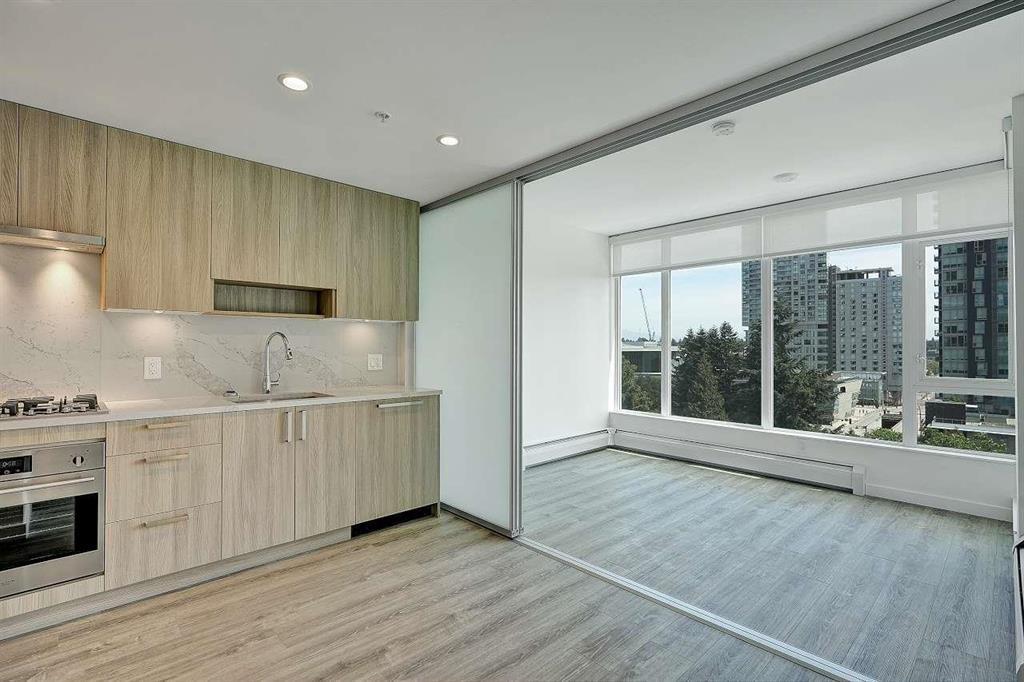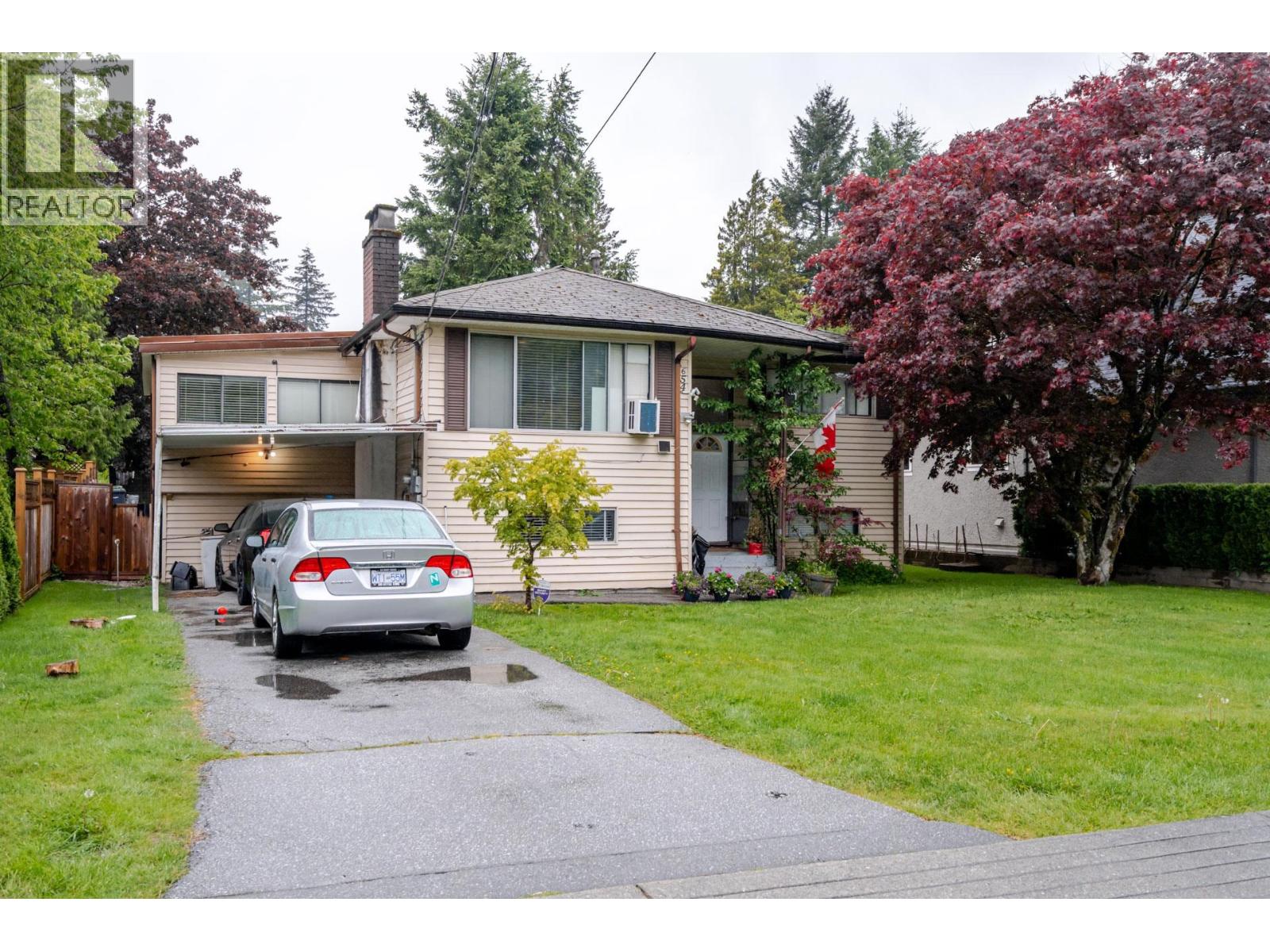
14534 Saint Andrews Drive
For Sale
127 Days
$1,399,900 $20K
$1,379,900
5 beds
3 baths
2,504 Sqft
14534 Saint Andrews Drive
For Sale
127 Days
$1,399,900 $20K
$1,379,900
5 beds
3 baths
2,504 Sqft
Highlights
Description
- Home value ($/Sqft)$551/Sqft
- Time on Houseful
- Property typeResidential
- CommunityShopping Nearby
- Median school Score
- Year built1995
- Mortgage payment
Welcome to your dream home nestled in a quiet and private cul-de-sac in Bolivar Heights! This beautiful single-family residence boasts breathtaking views of Golden Ears Mountain, the Port Mann Bridge, and lush greenbelt parkland. Enjoy the perfect blend of serenity and convenience, just minutes from Guildford Mall, the Community Centre, Highway 1, and only a 10-minute drive to Surrey Central SkyTrain. Inside, the home features a spacious, open-concept layout with vaulted ceilings on the main floor. Partly renovated including laminate flooring, granite countertops, and high-end stainless steel appliances. With well maintained backyard, open floor plan with vaulted ceiling on main, 5' height full sized crawl bsmt! (bunch of storage)
MLS®#R3015551 updated 1 week ago.
Houseful checked MLS® for data 1 week ago.
Home overview
Amenities / Utilities
- Heat source Electric, forced air, natural gas
- Sewer/ septic Public sewer, sanitary sewer
Exterior
- Construction materials
- Foundation
- Roof
- Fencing Fenced
- # parking spaces 6
- Parking desc
Interior
- # full baths 2
- # half baths 1
- # total bathrooms 3.0
- # of above grade bedrooms
- Appliances Washer/dryer, dishwasher, refrigerator, stove, microwave
Location
- Community Shopping nearby
- Area Bc
- View Yes
- Water source Public
- Zoning description Res
Lot/ Land Details
- Lot dimensions 7104.0
Overview
- Lot size (acres) 0.16
- Basement information Crawl space
- Building size 2504.0
- Mls® # R3015551
- Property sub type Single family residence
- Status Active
- Virtual tour
- Tax year 2025
Rooms Information
metric
- Bedroom 3.073m X 3.505m
Level: Above - Bedroom 3.658m X 3.023m
Level: Above - Primary bedroom 4.293m X 5.639m
Level: Above - Bedroom 5.436m X 3.683m
Level: Above - Living room 3.683m X 4.75m
Level: Main - Eating area 2.997m X 4.064m
Level: Main - Bedroom 2.718m X 3.785m
Level: Main - Dining room 3.683m X 3.023m
Level: Main - Kitchen 2.997m X 3.658m
Level: Main - Laundry 1.956m X 2.743m
Level: Main - Family room 5.639m X 3.734m
Level: Main
SOA_HOUSEKEEPING_ATTRS
- Listing type identifier Idx

Lock your rate with RBC pre-approval
Mortgage rate is for illustrative purposes only. Please check RBC.com/mortgages for the current mortgage rates
$-3,680
/ Month25 Years fixed, 20% down payment, % interest
$
$
$
%
$
%

Schedule a viewing
No obligation or purchase necessary, cancel at any time
Nearby Homes
Real estate & homes for sale nearby











